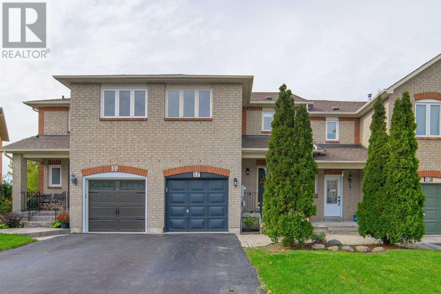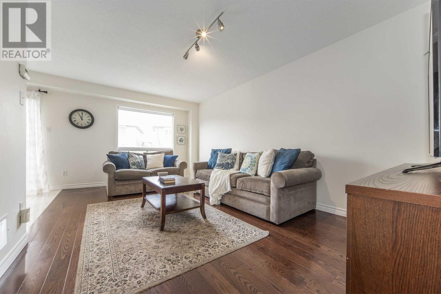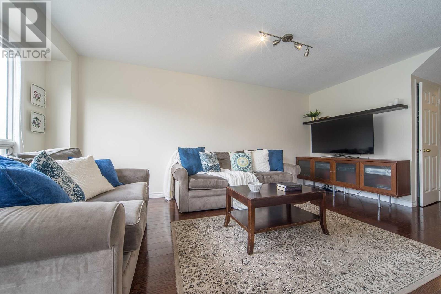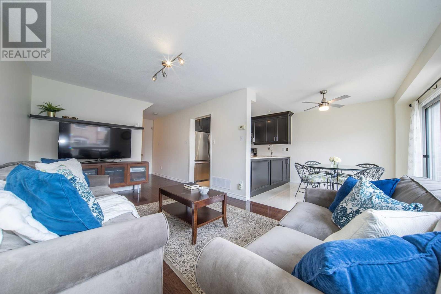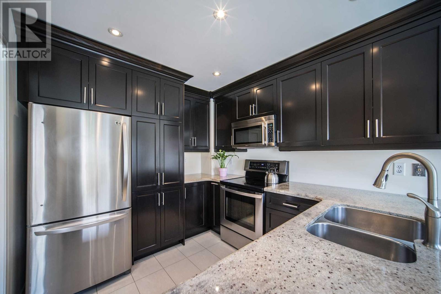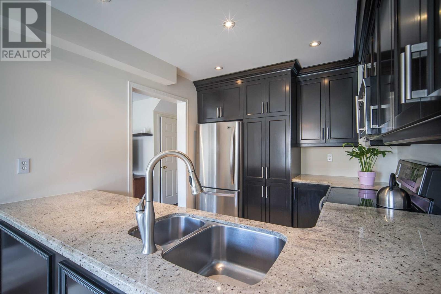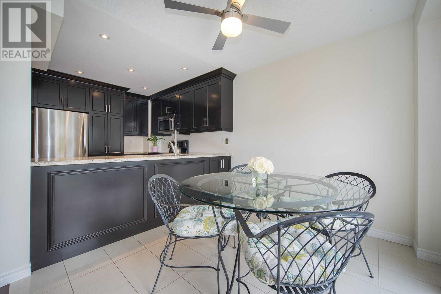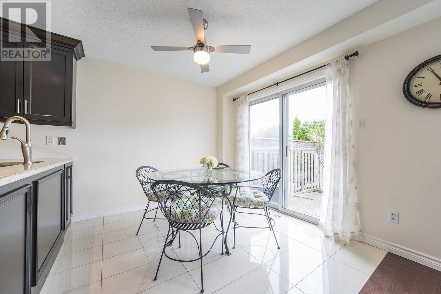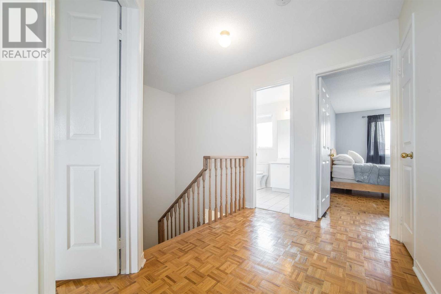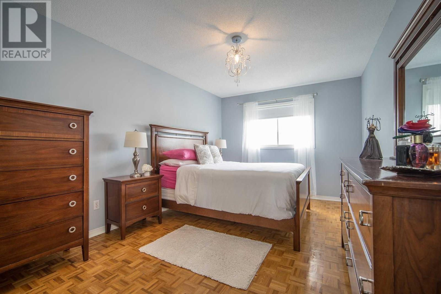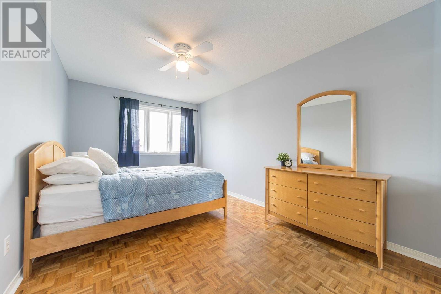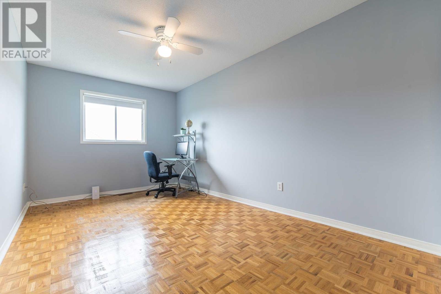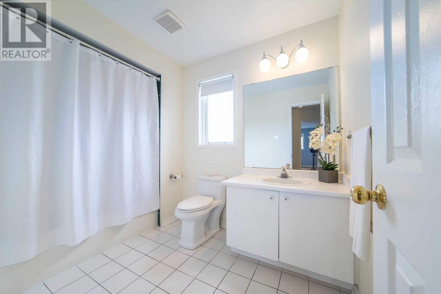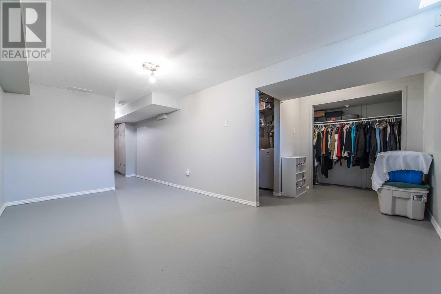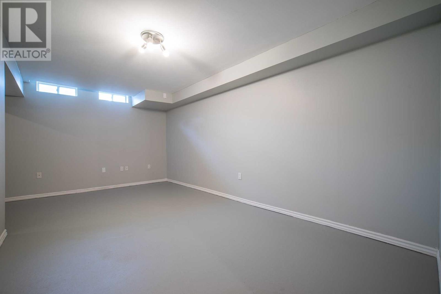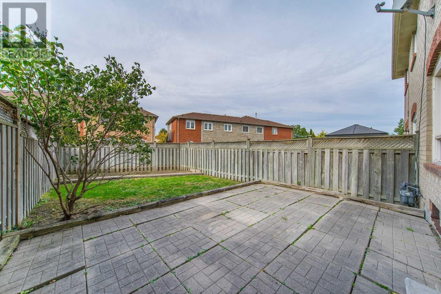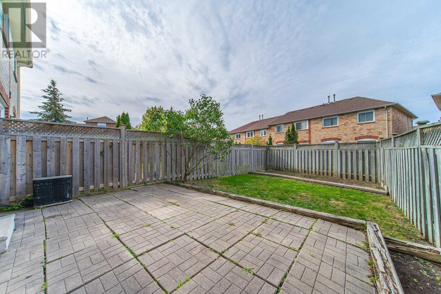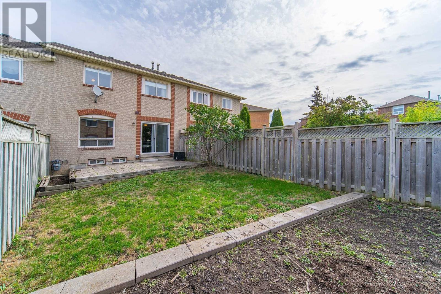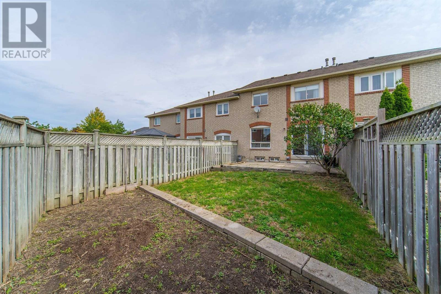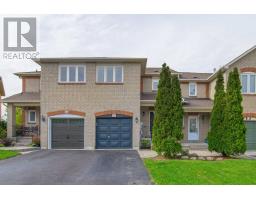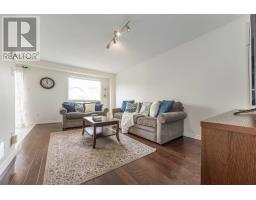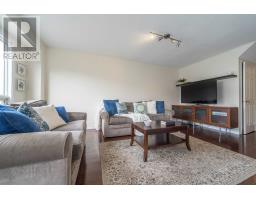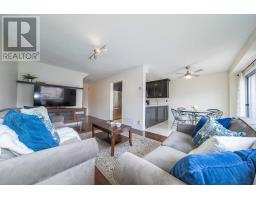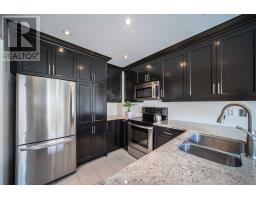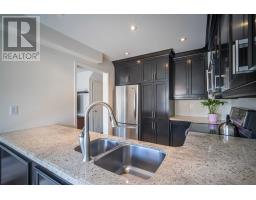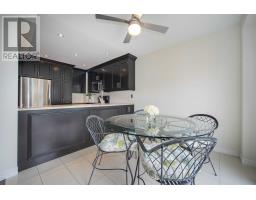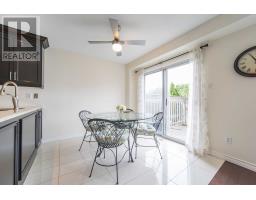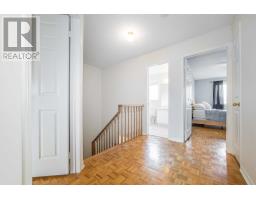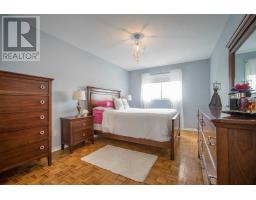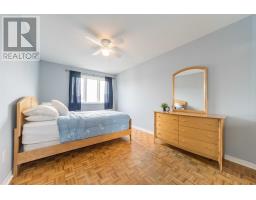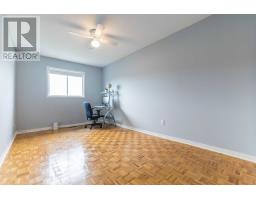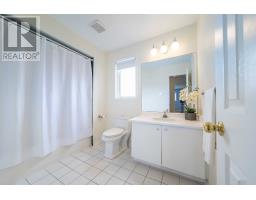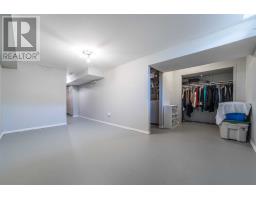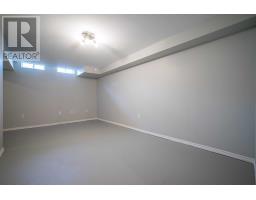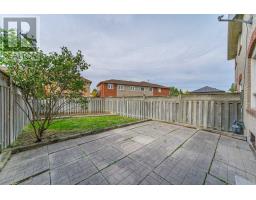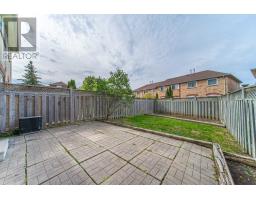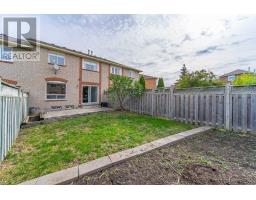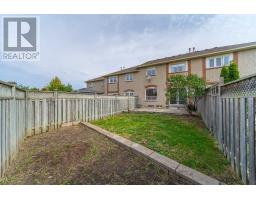3 Bedroom
2 Bathroom
Central Air Conditioning
Forced Air
$759,000
The Living Is Easy In This Impressive, Generously Proportioned Family-Home Located On A Sunny South-Facing Quiet Lot In The Heart Of Maple. The Open Floor Plan Encompasses 3 Spacious Bedrooms With Plenty Of Room For Study, Sleep And Storage, 2 Updated Bathrooms, And A Sleek And Stylish Gourmet Kitchen That Flows Through To The Liv/Din Room. The Partially Finished Basement Makes A Perfect Playroom For The Kids And Can Be Easily Finished W/A Bed And A Bathroom.**** EXTRAS **** With Its Warm Sense Of Community, And Only Moments To Shops, Eateries And Transport This Home Provides All The Elements For Relaxing, Comfortable And Easy-Care Living. See The Link To The Website For Floor Plans, 3D Video & Tons More Info. (id:25308)
Property Details
|
MLS® Number
|
N4609607 |
|
Property Type
|
Single Family |
|
Neigbourhood
|
Maple |
|
Community Name
|
Maple |
|
Amenities Near By
|
Park, Public Transit, Schools |
|
Features
|
Cul-de-sac |
|
Parking Space Total
|
3 |
Building
|
Bathroom Total
|
2 |
|
Bedrooms Above Ground
|
3 |
|
Bedrooms Total
|
3 |
|
Basement Development
|
Partially Finished |
|
Basement Type
|
N/a (partially Finished) |
|
Construction Style Attachment
|
Attached |
|
Cooling Type
|
Central Air Conditioning |
|
Exterior Finish
|
Brick |
|
Heating Fuel
|
Natural Gas |
|
Heating Type
|
Forced Air |
|
Stories Total
|
2 |
|
Type
|
Row / Townhouse |
Parking
Land
|
Acreage
|
No |
|
Land Amenities
|
Park, Public Transit, Schools |
|
Size Irregular
|
21 X 98.5 Ft ; Sunny-south Facing Lot On Premium Court |
|
Size Total Text
|
21 X 98.5 Ft ; Sunny-south Facing Lot On Premium Court |
Rooms
| Level |
Type |
Length |
Width |
Dimensions |
|
Second Level |
Master Bedroom |
4.6 m |
3.09 m |
4.6 m x 3.09 m |
|
Second Level |
Bedroom 2 |
5.2 m |
2.79 m |
5.2 m x 2.79 m |
|
Second Level |
Bedroom 3 |
4.47 m |
2.96 m |
4.47 m x 2.96 m |
|
Second Level |
Bathroom |
2.9 m |
1.94 m |
2.9 m x 1.94 m |
|
Basement |
Recreational, Games Room |
5.32 m |
4.93 m |
5.32 m x 4.93 m |
|
Basement |
Laundry Room |
3.48 m |
2.99 m |
3.48 m x 2.99 m |
|
Main Level |
Foyer |
1.96 m |
1.16 m |
1.96 m x 1.16 m |
|
Main Level |
Living Room |
5.33 m |
3.2 m |
5.33 m x 3.2 m |
|
Main Level |
Dining Room |
5.33 m |
3.2 m |
5.33 m x 3.2 m |
|
Main Level |
Kitchen |
2.98 m |
2.64 m |
2.98 m x 2.64 m |
|
Main Level |
Eating Area |
2.81 m |
2.73 m |
2.81 m x 2.73 m |
Utilities
|
Sewer
|
Installed |
|
Natural Gas
|
Installed |
|
Electricity
|
Installed |
|
Cable
|
Installed |
http://www.17ThursoClose.com
