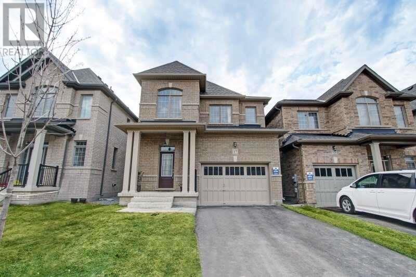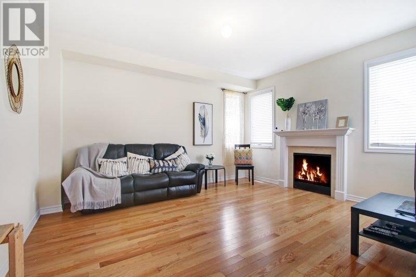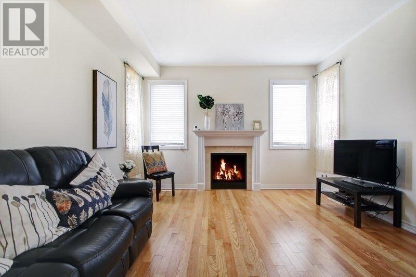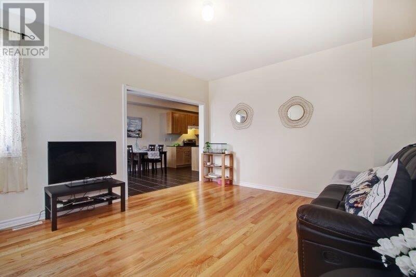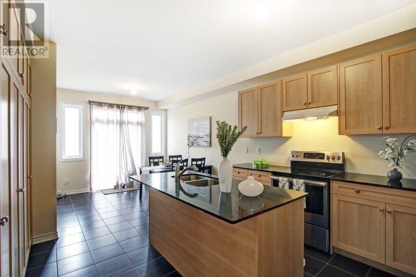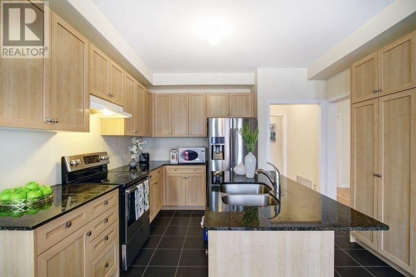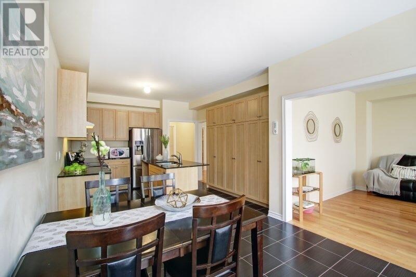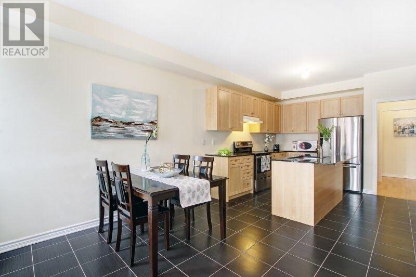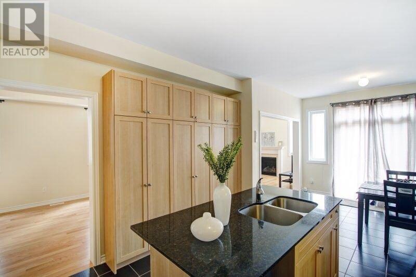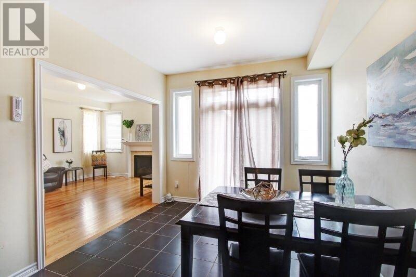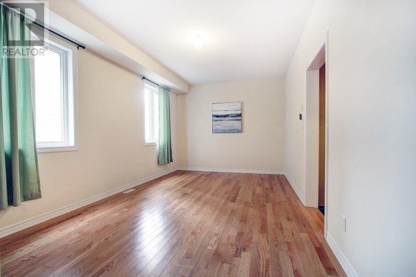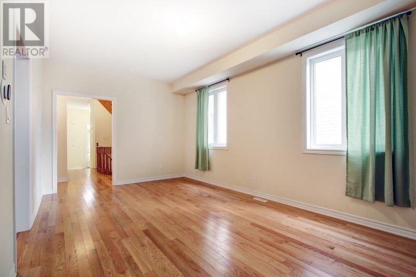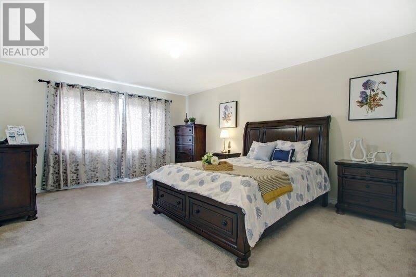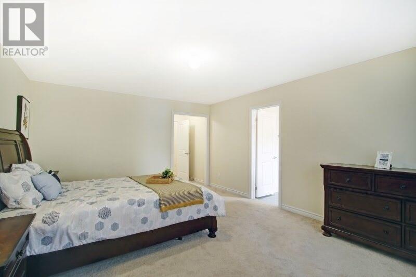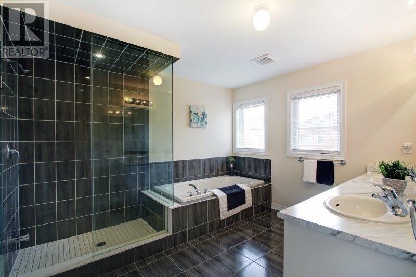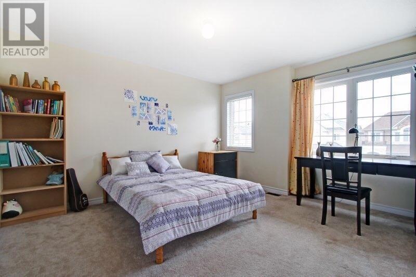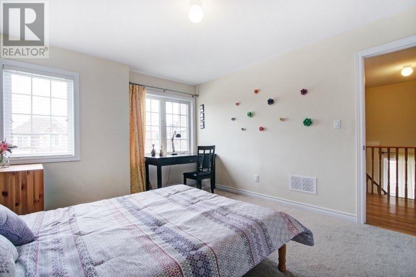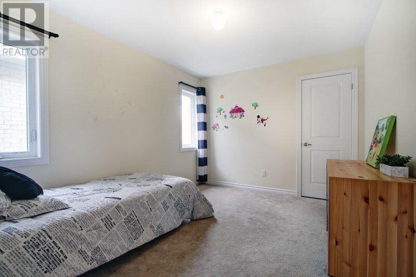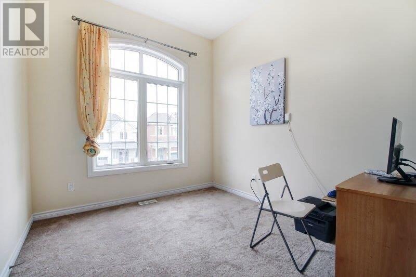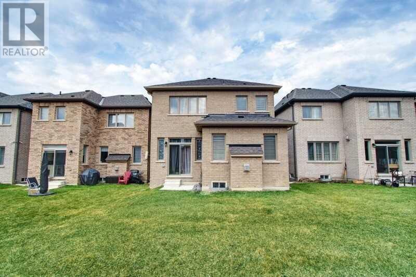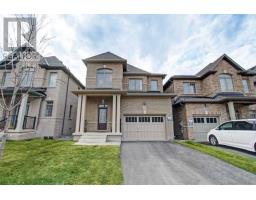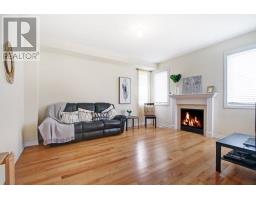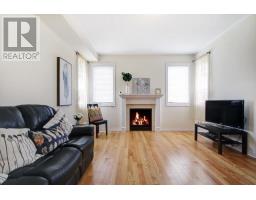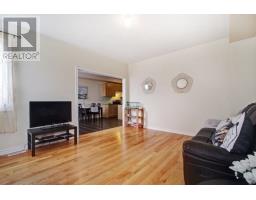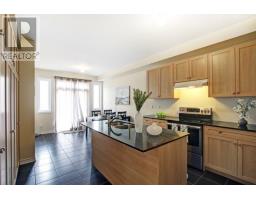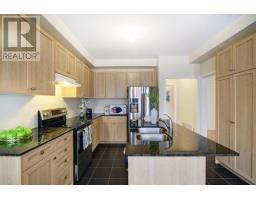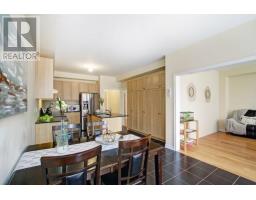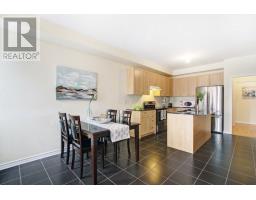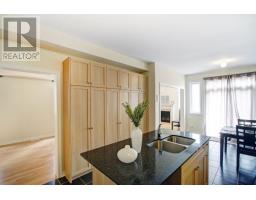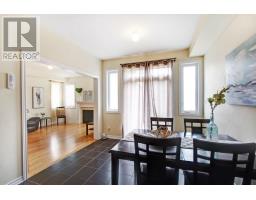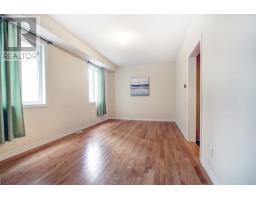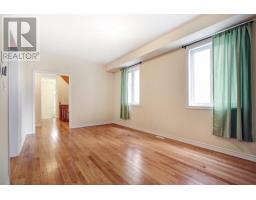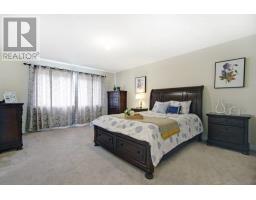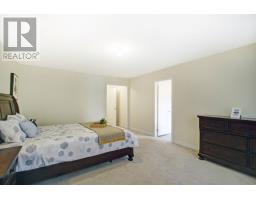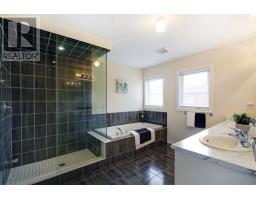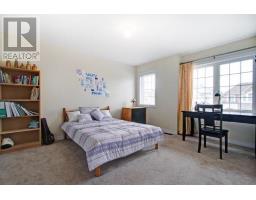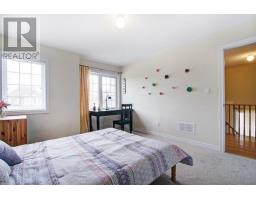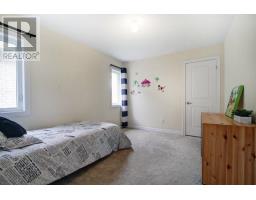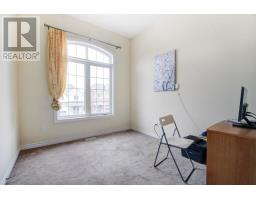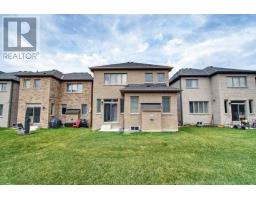4 Bedroom
3 Bathroom
Fireplace
Forced Air
$788,800
*Beautiful Brick & Stone Two Year New Home In Sharon Village* Approx 2500Sf W/Lots Of Upgrades* Amazing Layout* 9Ft Celing* Upgraded Hardwood Flr T/O Main Level* Circular Stairs* Gas Fireplace In Family Room* Living Room O/Look Private Backyard* Sunny Spacious 4 Bedroom* Open Concept Kitchen* Large East-In Breakfast Area* Granite Countertop* Direct Access To 1.5 Car Garage* Extra Long Widen Driveway-4 Pkg Spots /No Side Walk**** EXTRAS **** Existing S/S App: Fridge, Stove, Washer/Dryer. All Elf's , All Window Coverings.* Rough-In Cvac, Rough-In Washroom In Bsmt* 1.5 Garage + Extra Long Widen Driveway Can Park 4 Cars * No Side Walk! (id:25308)
Property Details
|
MLS® Number
|
N4598329 |
|
Property Type
|
Single Family |
|
Neigbourhood
|
East Gwillimbury |
|
Community Name
|
Sharon |
|
Parking Space Total
|
5 |
Building
|
Bathroom Total
|
3 |
|
Bedrooms Above Ground
|
4 |
|
Bedrooms Total
|
4 |
|
Basement Type
|
Full |
|
Construction Style Attachment
|
Detached |
|
Exterior Finish
|
Brick |
|
Fireplace Present
|
Yes |
|
Heating Fuel
|
Natural Gas |
|
Heating Type
|
Forced Air |
|
Stories Total
|
2 |
|
Type
|
House |
Parking
Land
|
Acreage
|
No |
|
Size Irregular
|
31.99 X 110 Ft |
|
Size Total Text
|
31.99 X 110 Ft |
Rooms
| Level |
Type |
Length |
Width |
Dimensions |
|
Second Level |
Master Bedroom |
4.15 m |
4.15 m |
4.15 m x 4.15 m |
|
Second Level |
Bedroom 2 |
2.92 m |
2.74 m |
2.92 m x 2.74 m |
|
Second Level |
Bedroom 3 |
3.35 m |
3.35 m |
3.35 m x 3.35 m |
|
Second Level |
Bedroom 4 |
3.05 m |
3.29 m |
3.05 m x 3.29 m |
|
Main Level |
Living Room |
4.15 m |
5.5 m |
4.15 m x 5.5 m |
|
Main Level |
Dining Room |
4.15 m |
5.5 m |
4.15 m x 5.5 m |
|
Main Level |
Family Room |
4.12 m |
4.15 m |
4.12 m x 4.15 m |
|
Main Level |
Kitchen |
3.1 m |
3.1 m |
3.1 m x 3.1 m |
|
Main Level |
Eating Area |
3.1 m |
3.1 m |
3.1 m x 3.1 m |
Utilities
|
Sewer
|
Installed |
|
Electricity
|
Installed |
https://www.realtor.ca/PropertyDetails.aspx?PropertyId=21212519
