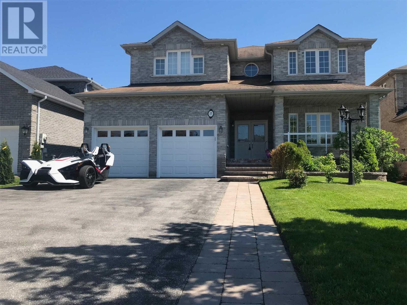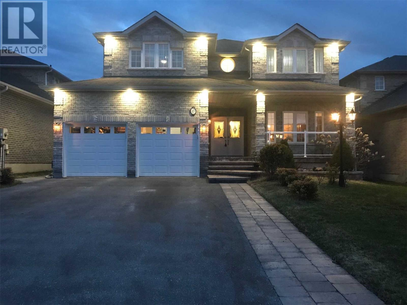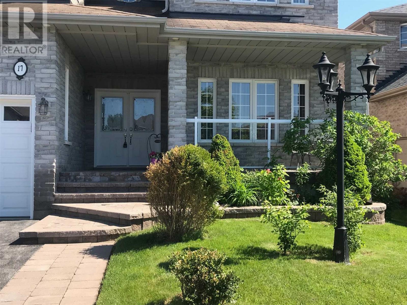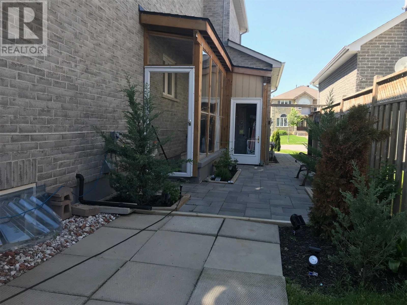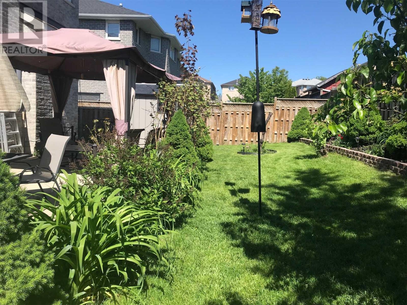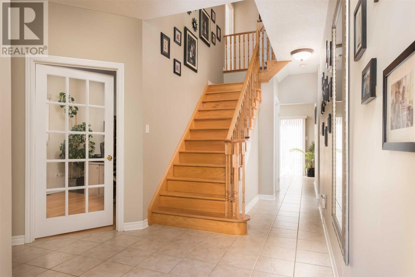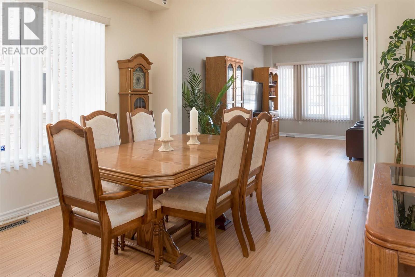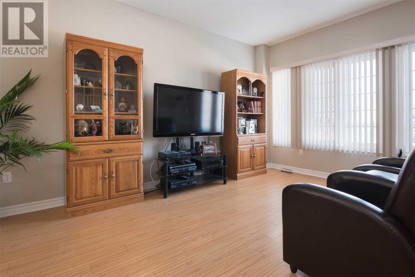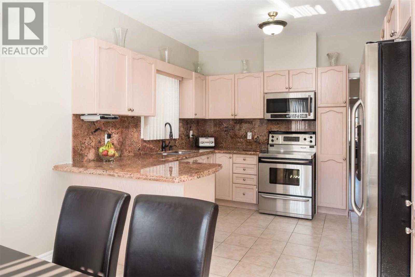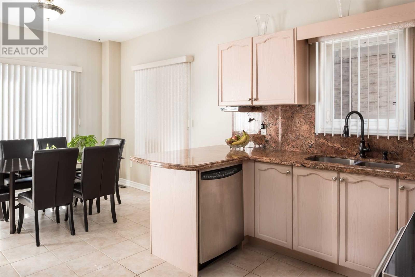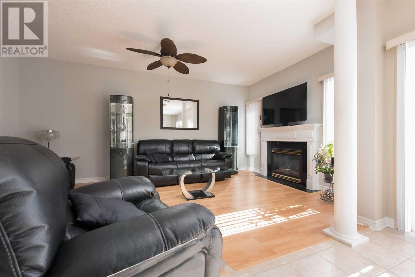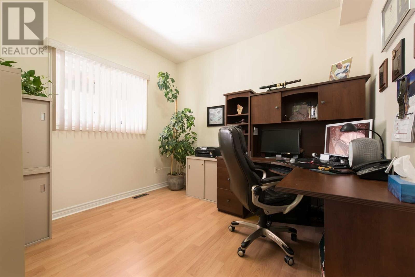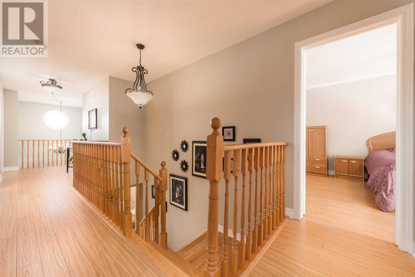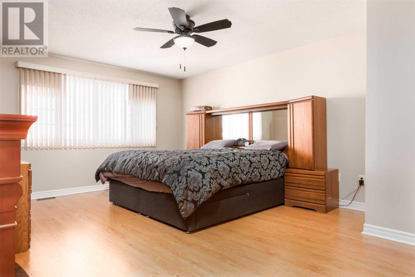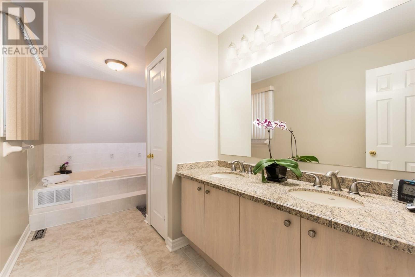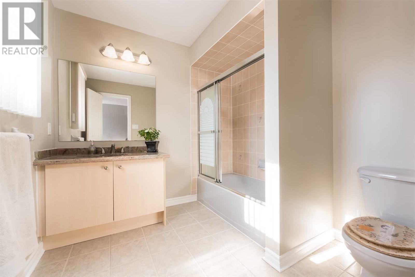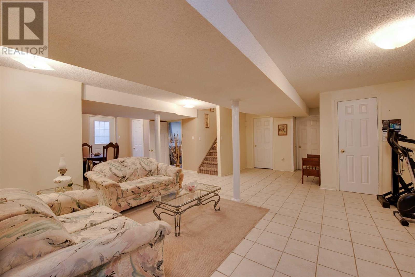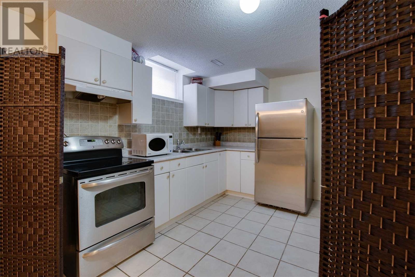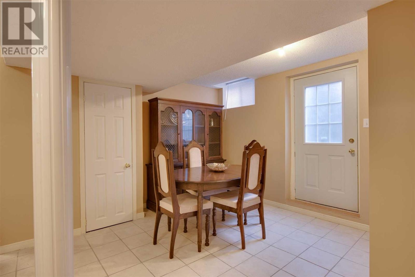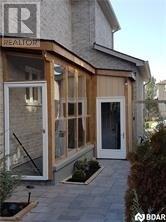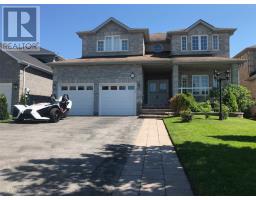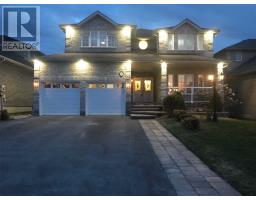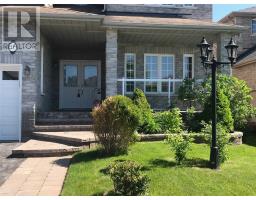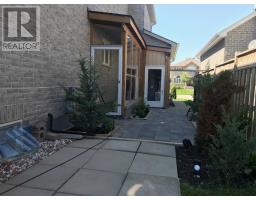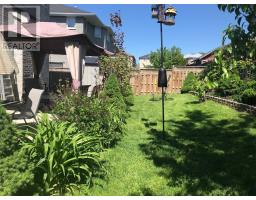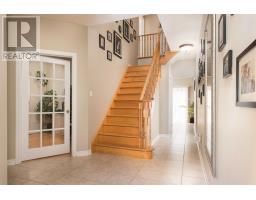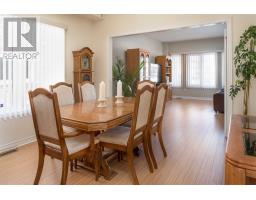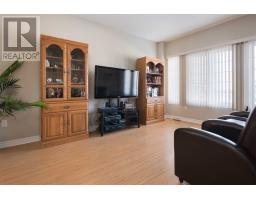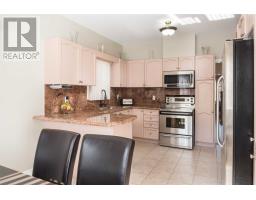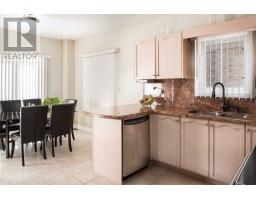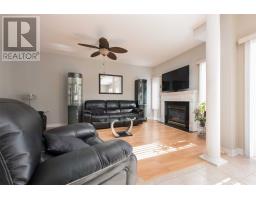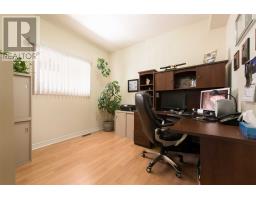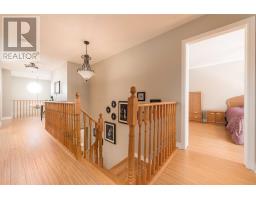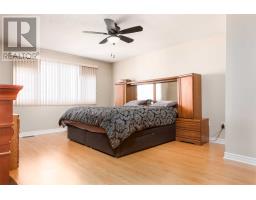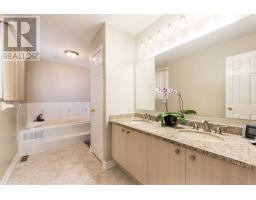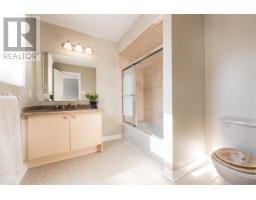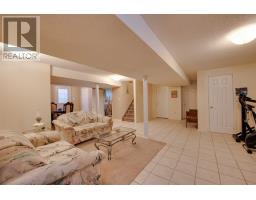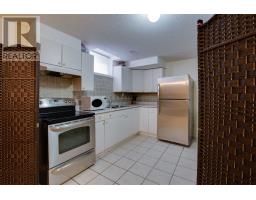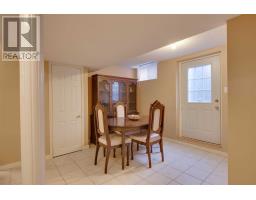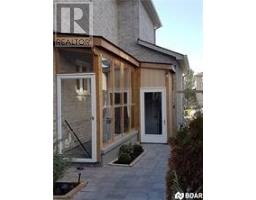6 Bedroom
5 Bathroom
Fireplace
Central Air Conditioning
Forced Air
$719,000
Located In Desired Ardagh Bluffs, All Brick 2 Story Home Perfect For Large Multi/Family With Over 4100Sf Of Total Living Space, 6 B/Rms,5Baths 10 Appl. L/Lvl In-Law Suite Offers Mortgage Reduction Possibilities W/2nd Kitchen, 2 Bdrms, 4 Pc Bath, Liv/Rm, In-Unit Laundry With Covered Sep/ Ent. Up/Lvl Feat 4 Large Bdrms/3 Baths, 2 M/Ensuites. Eat-In Kit,W/Granite Counters, Liv/Din Combo, Sep/Fam/Rm.Office, & Laundry.No Sidewalks, Interlock W/Way, Fully Fenced**** EXTRAS **** Upper Stove, Dishwasher, B-I Microwave, Washer, Dryer, Both Garage Door Openers, Lower Fridge, Stove, Washer, Dryer, All Window Coverings. (id:25308)
Property Details
|
MLS® Number
|
S4497238 |
|
Property Type
|
Single Family |
|
Community Name
|
Ardagh |
|
Parking Space Total
|
4 |
Building
|
Bathroom Total
|
5 |
|
Bedrooms Above Ground
|
4 |
|
Bedrooms Below Ground
|
2 |
|
Bedrooms Total
|
6 |
|
Basement Development
|
Finished |
|
Basement Features
|
Walk-up |
|
Basement Type
|
N/a (finished) |
|
Construction Style Attachment
|
Detached |
|
Cooling Type
|
Central Air Conditioning |
|
Exterior Finish
|
Brick |
|
Fireplace Present
|
Yes |
|
Heating Fuel
|
Natural Gas |
|
Heating Type
|
Forced Air |
|
Stories Total
|
2 |
|
Type
|
House |
Parking
Land
|
Acreage
|
No |
|
Size Irregular
|
52.26 X 111.55 Ft |
|
Size Total Text
|
52.26 X 111.55 Ft |
Rooms
| Level |
Type |
Length |
Width |
Dimensions |
|
Second Level |
Master Bedroom |
5.48 m |
4.11 m |
5.48 m x 4.11 m |
|
Second Level |
Bedroom |
5.18 m |
3.68 m |
5.18 m x 3.68 m |
|
Second Level |
Bedroom |
4.97 m |
3.37 m |
4.97 m x 3.37 m |
|
Second Level |
Bedroom |
4.87 m |
3.5 m |
4.87 m x 3.5 m |
|
Basement |
Recreational, Games Room |
9.04 m |
4.8 m |
9.04 m x 4.8 m |
|
Main Level |
Living Room |
4.87 m |
3.2 m |
4.87 m x 3.2 m |
|
Main Level |
Dining Room |
3.35 m |
3.2 m |
3.35 m x 3.2 m |
|
Main Level |
Kitchen |
5.48 m |
3.45 m |
5.48 m x 3.45 m |
|
Main Level |
Office |
3.2 m |
3.58 m |
3.2 m x 3.58 m |
|
Main Level |
Family Room |
5.58 m |
5.48 m |
5.58 m x 5.48 m |
|
Main Level |
Bathroom |
|
|
|
|
Main Level |
Laundry Room |
|
|
|
Utilities
https://www.realtor.ca/PropertyDetails.aspx?PropertyId=20850062
