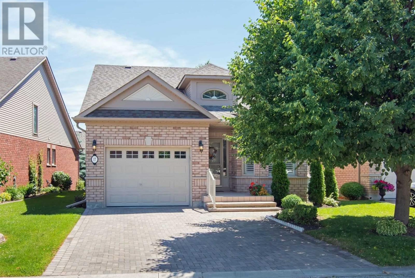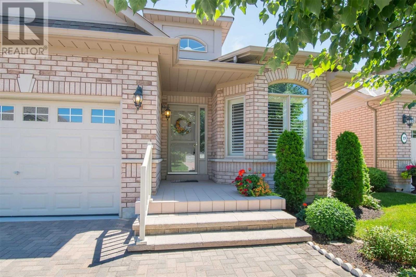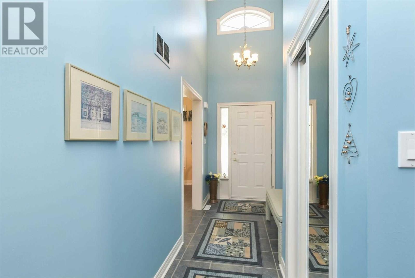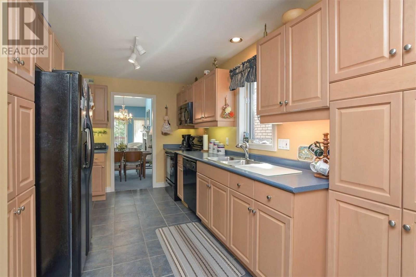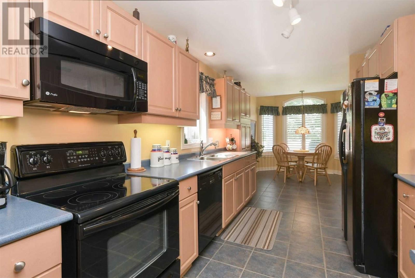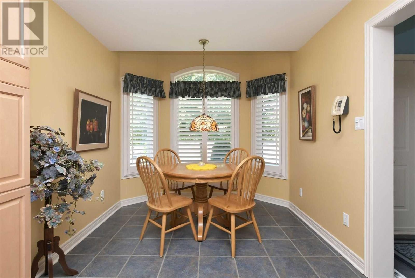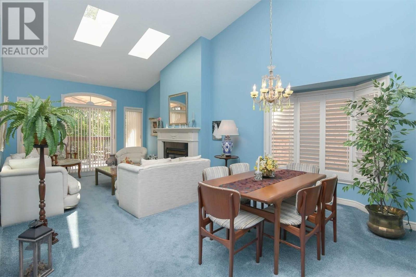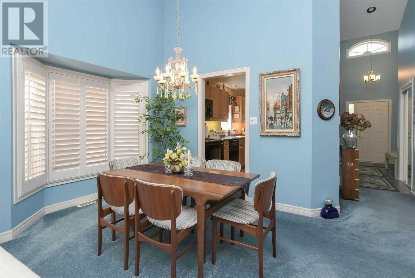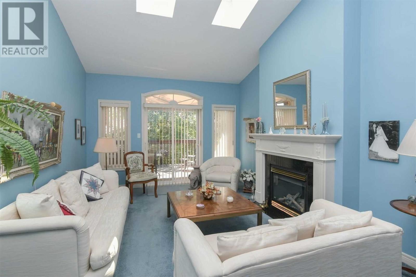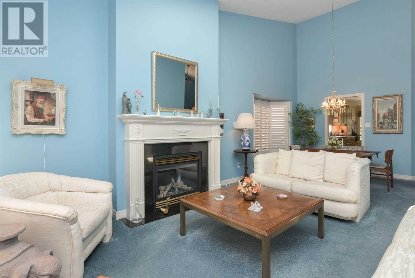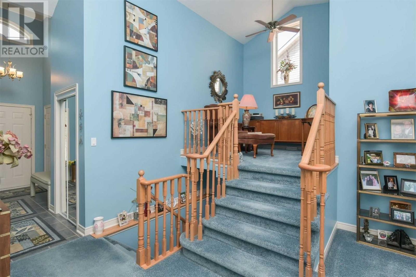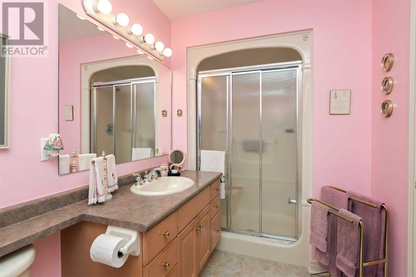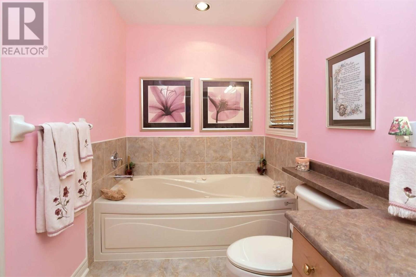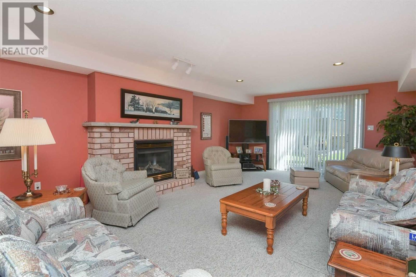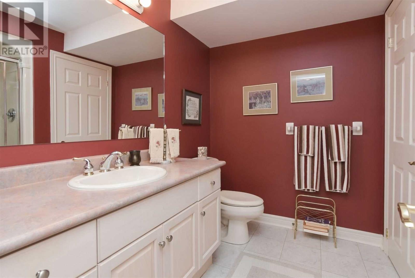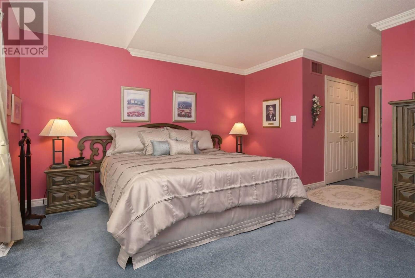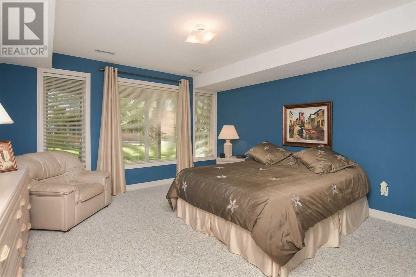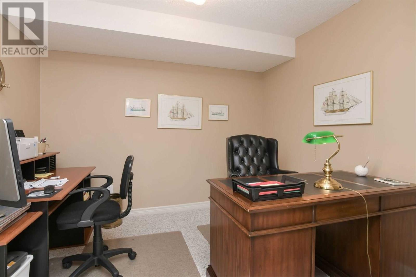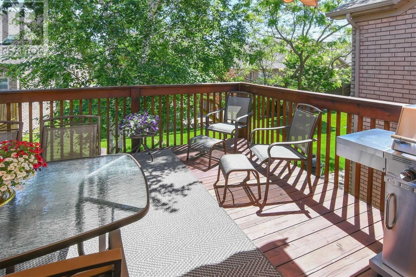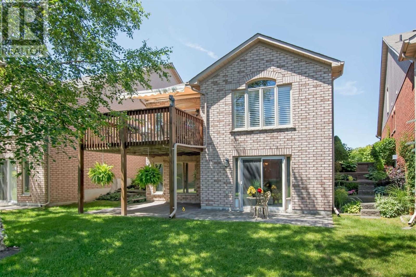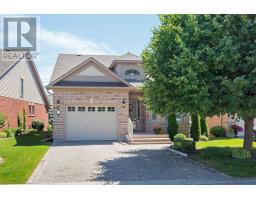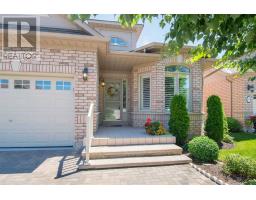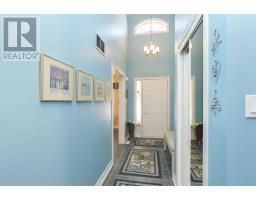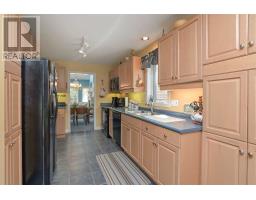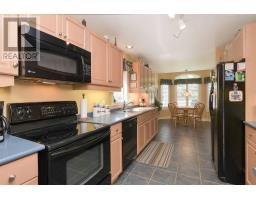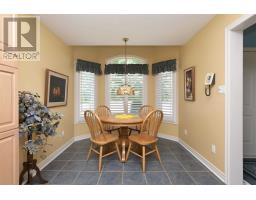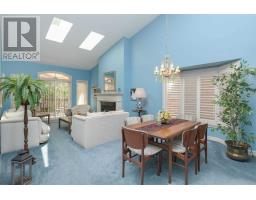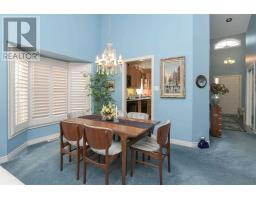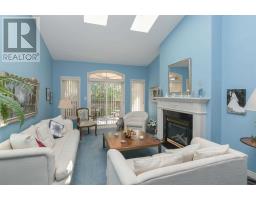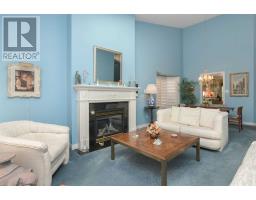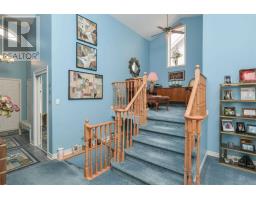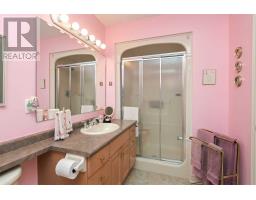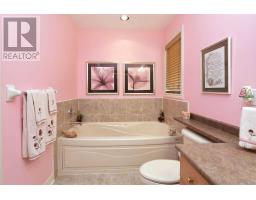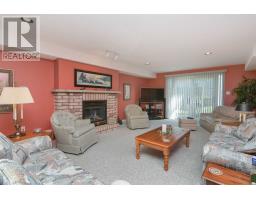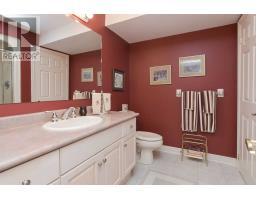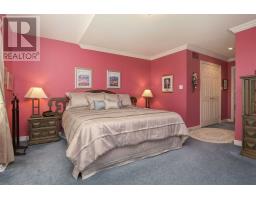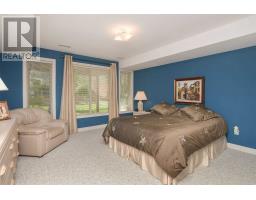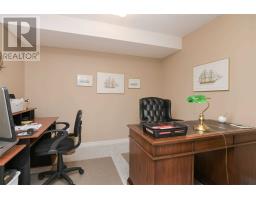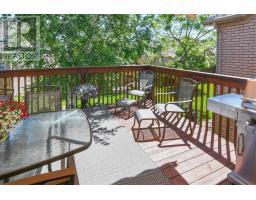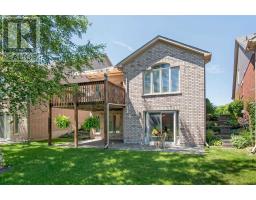17 Santorini Gdns New Tecumseth, Ontario L9R 2C3
2 Bedroom
3 Bathroom
Bungalow
Fireplace
Central Air Conditioning
Forced Air
$539,900Maintenance,
$495 Monthly
Maintenance,
$495 MonthlyTick These Off Your List: (1) Detached Bungalow (2) Walk Out Lower Level (3) Main Floor Master (4) Large Bright Guest Room (5) Garage Entry To Home! Welcome To Beautiful ""Briar Hill""- This Is The One To Make Your Own! The Bright, Combined Living/Dining Area Offers Lots Of Room For Entertaining. Laundry Conveniently Just A Couple Of Steps Off The Main Floor. Fireplaces Both Up & Down, Awning Over The Quiet Back Deck- This One Has Lots To Offer!!**** EXTRAS **** Incl: All Elf, All Window Coverings, Fridge, Stove, Dishwasher, Microwave, Central Vac & Attach. Awning Crank, Gdo +2 Remotes, Hwt Is Rental, Water Softener, Owned 2019 (id:25308)
Property Details
| MLS® Number | N4595073 |
| Property Type | Single Family |
| Neigbourhood | Alliston |
| Community Name | Alliston |
| Amenities Near By | Hospital |
| Features | Ravine, Balcony |
| Parking Space Total | 3 |
Building
| Bathroom Total | 3 |
| Bedrooms Above Ground | 1 |
| Bedrooms Below Ground | 1 |
| Bedrooms Total | 2 |
| Amenities | Party Room, Recreation Centre |
| Architectural Style | Bungalow |
| Basement Development | Finished |
| Basement Features | Walk Out |
| Basement Type | N/a (finished) |
| Construction Style Attachment | Detached |
| Cooling Type | Central Air Conditioning |
| Exterior Finish | Brick |
| Fireplace Present | Yes |
| Heating Fuel | Natural Gas |
| Heating Type | Forced Air |
| Stories Total | 1 |
| Type | House |
Parking
| Garage | |
| Visitor parking |
Land
| Acreage | No |
| Land Amenities | Hospital |
Rooms
| Level | Type | Length | Width | Dimensions |
|---|---|---|---|---|
| Lower Level | Family Room | 7.92 m | 4.26 m | 7.92 m x 4.26 m |
| Lower Level | Bedroom | 3.96 m | 3.35 m | 3.96 m x 3.35 m |
| Lower Level | Office | 3.35 m | 2.81 m | 3.35 m x 2.81 m |
| Lower Level | Utility Room | |||
| Main Level | Kitchen | 7.26 m | 2.74 m | 7.26 m x 2.74 m |
| Main Level | Eating Area | |||
| Main Level | Living Room | 4.31 m | 3.88 m | 4.31 m x 3.88 m |
| Main Level | Dining Room | 3.31 m | 3.88 m | 3.31 m x 3.88 m |
| Main Level | Master Bedroom | 4.62 m | 4.1 m | 4.62 m x 4.1 m |
| Main Level | Den | 2.74 m | 2.59 m | 2.74 m x 2.59 m |
| In Between | Laundry Room | 2.49 m | 1.57 m | 2.49 m x 1.57 m |
Interested?
Contact us for more information
