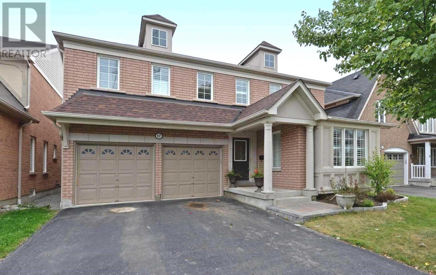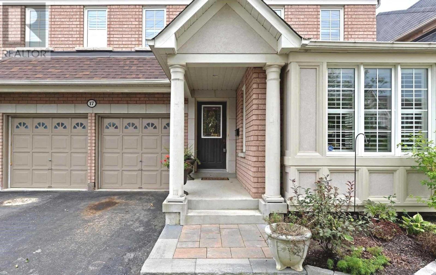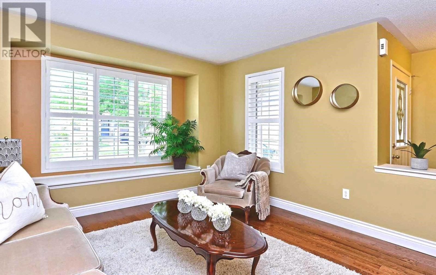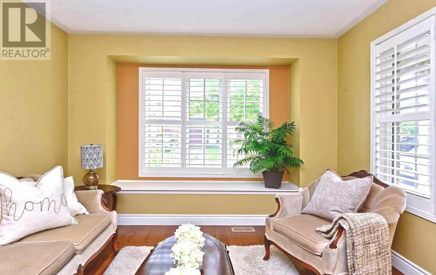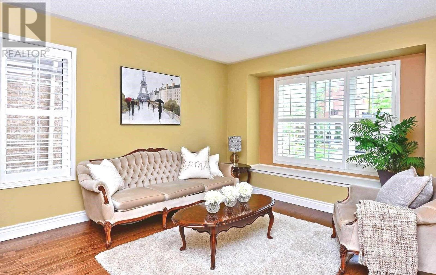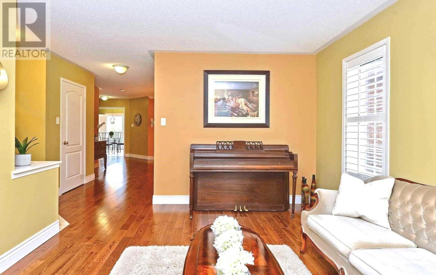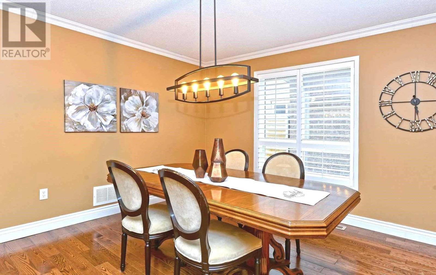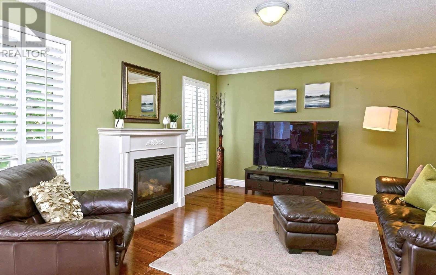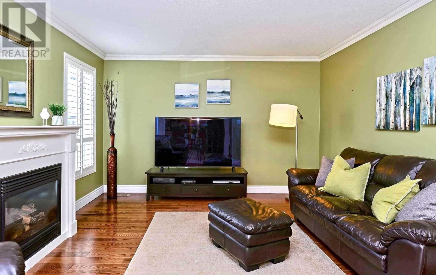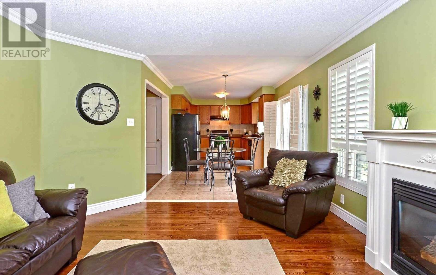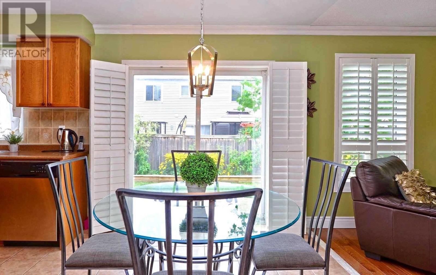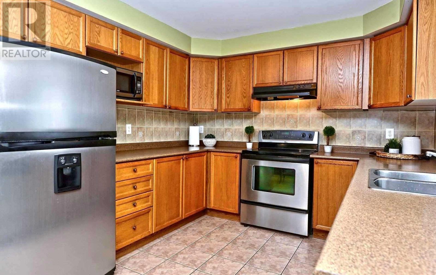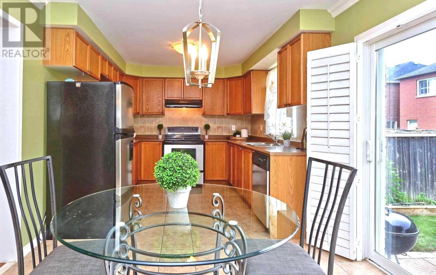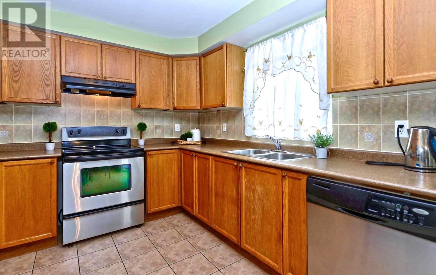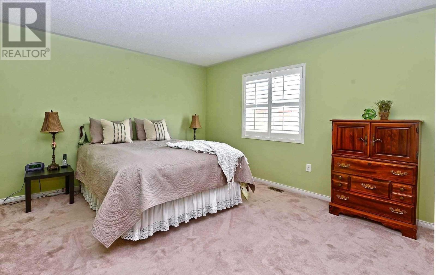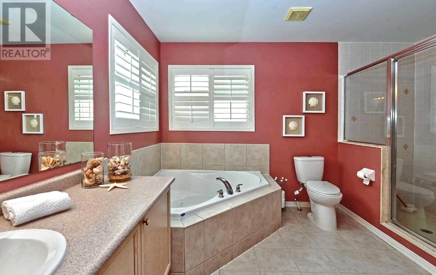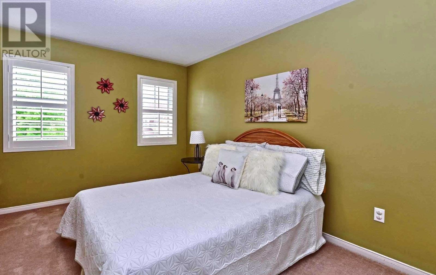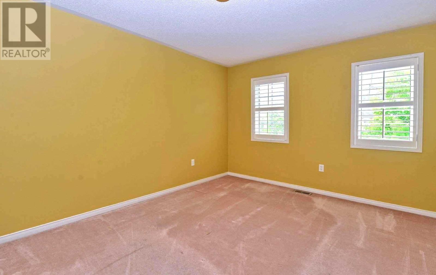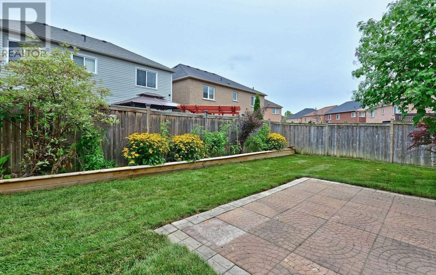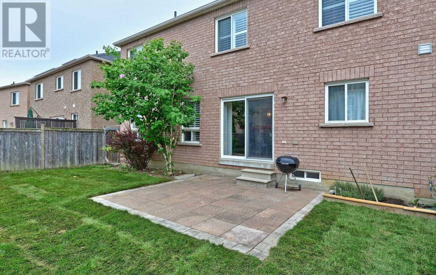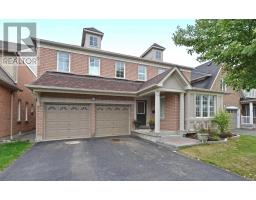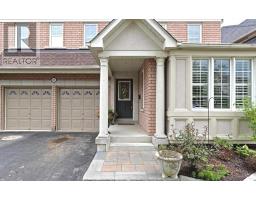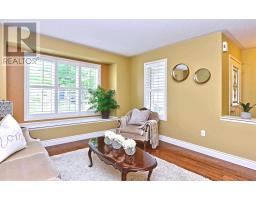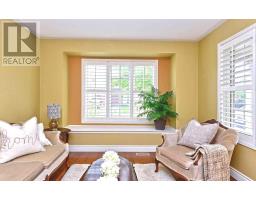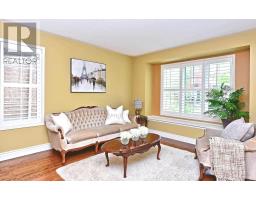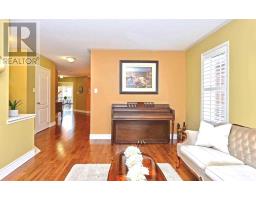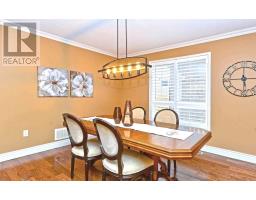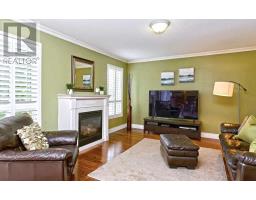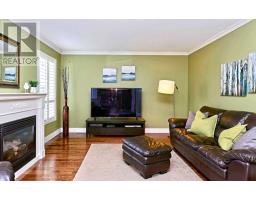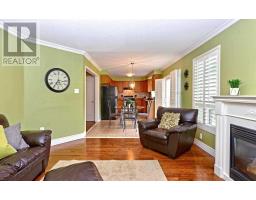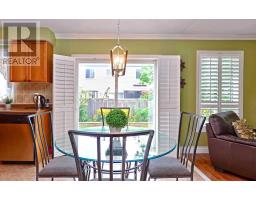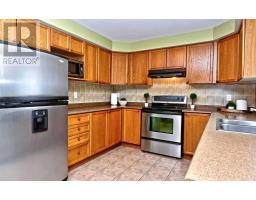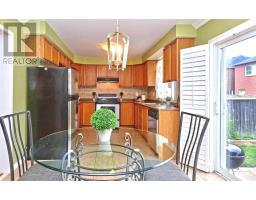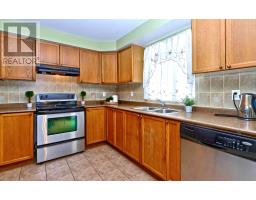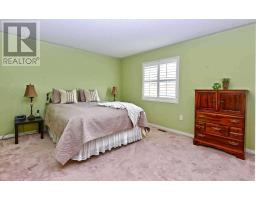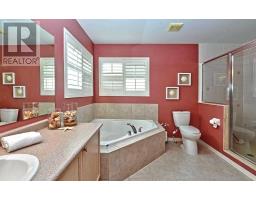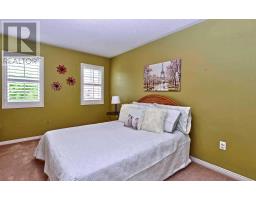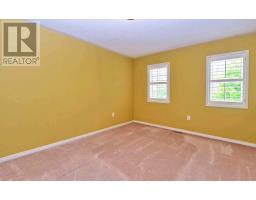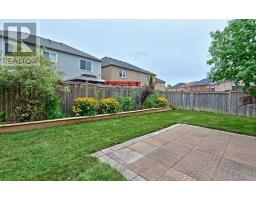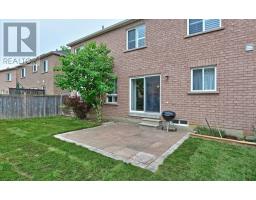4 Bedroom
3 Bathroom
Fireplace
Central Air Conditioning
Forced Air
$839,900
Beautiful 4 Bedroom Home In Prime Northwest Ajax Offering Over 2500 Sqft Of Living Space!! Excellent Main Flr Layout! Kitchen W/Brkfst Area, Ceramic Flrs & W/O To A Fenced Backyard. Kitchen Is Open To The Family Rm Featuring Gas Fireplace, New Hardwood Flrs, Crown Moulding & California Shutters. Sep.Living Rm & Sep.Dining Rm; Both Are Bright & Spacious Rms W/Hardwd Flrs & California Shutters. Master Bdrm W/W/I Closet & 4Pc Ensuite W/Jacuzzi Tub & Sep.Shower**** EXTRAS **** New Hardwood Floors On The Main Floor. California Shutters Throughout. 4 Spacious Bedrooms. Double Car Garage & 4 Parking Spaces. Central Air. Unfinished Basement. Excellent Family Neighbourhood W/All Amenities Close By. (id:25308)
Property Details
|
MLS® Number
|
E4577276 |
|
Property Type
|
Single Family |
|
Community Name
|
Northwest Ajax |
|
Amenities Near By
|
Park, Public Transit |
|
Parking Space Total
|
4 |
Building
|
Bathroom Total
|
3 |
|
Bedrooms Above Ground
|
4 |
|
Bedrooms Total
|
4 |
|
Basement Development
|
Unfinished |
|
Basement Type
|
Full (unfinished) |
|
Construction Style Attachment
|
Detached |
|
Cooling Type
|
Central Air Conditioning |
|
Exterior Finish
|
Brick |
|
Fireplace Present
|
Yes |
|
Heating Fuel
|
Natural Gas |
|
Heating Type
|
Forced Air |
|
Stories Total
|
2 |
|
Type
|
House |
Parking
Land
|
Acreage
|
No |
|
Land Amenities
|
Park, Public Transit |
|
Size Irregular
|
42 X 82 Ft |
|
Size Total Text
|
42 X 82 Ft |
Rooms
| Level |
Type |
Length |
Width |
Dimensions |
|
Second Level |
Master Bedroom |
6.76 m |
3.99 m |
6.76 m x 3.99 m |
|
Second Level |
Bedroom 2 |
4.57 m |
3.35 m |
4.57 m x 3.35 m |
|
Second Level |
Bedroom 3 |
4.26 m |
3.35 m |
4.26 m x 3.35 m |
|
Second Level |
Bedroom 4 |
3.71 m |
4.26 m |
3.71 m x 4.26 m |
|
Main Level |
Kitchen |
3.13 m |
2.98 m |
3.13 m x 2.98 m |
|
Main Level |
Eating Area |
3.04 m |
2.68 m |
3.04 m x 2.68 m |
|
Main Level |
Family Room |
4.87 m |
3.96 m |
4.87 m x 3.96 m |
|
Main Level |
Living Room |
4.48 m |
3.53 m |
4.48 m x 3.53 m |
|
Main Level |
Dining Room |
5.05 m |
3.65 m |
5.05 m x 3.65 m |
https://www.realtor.ca/PropertyDetails.aspx?PropertyId=21138935
