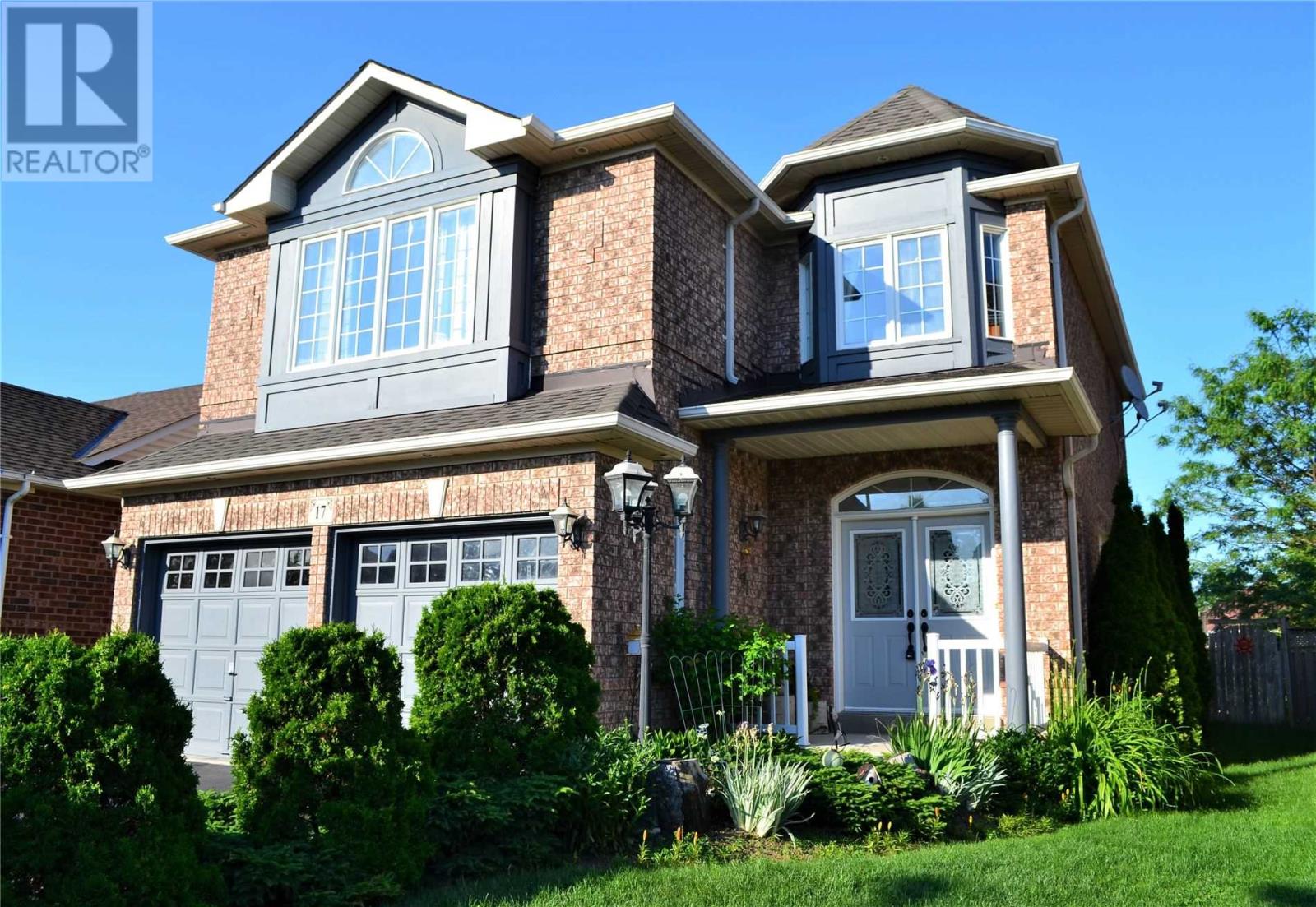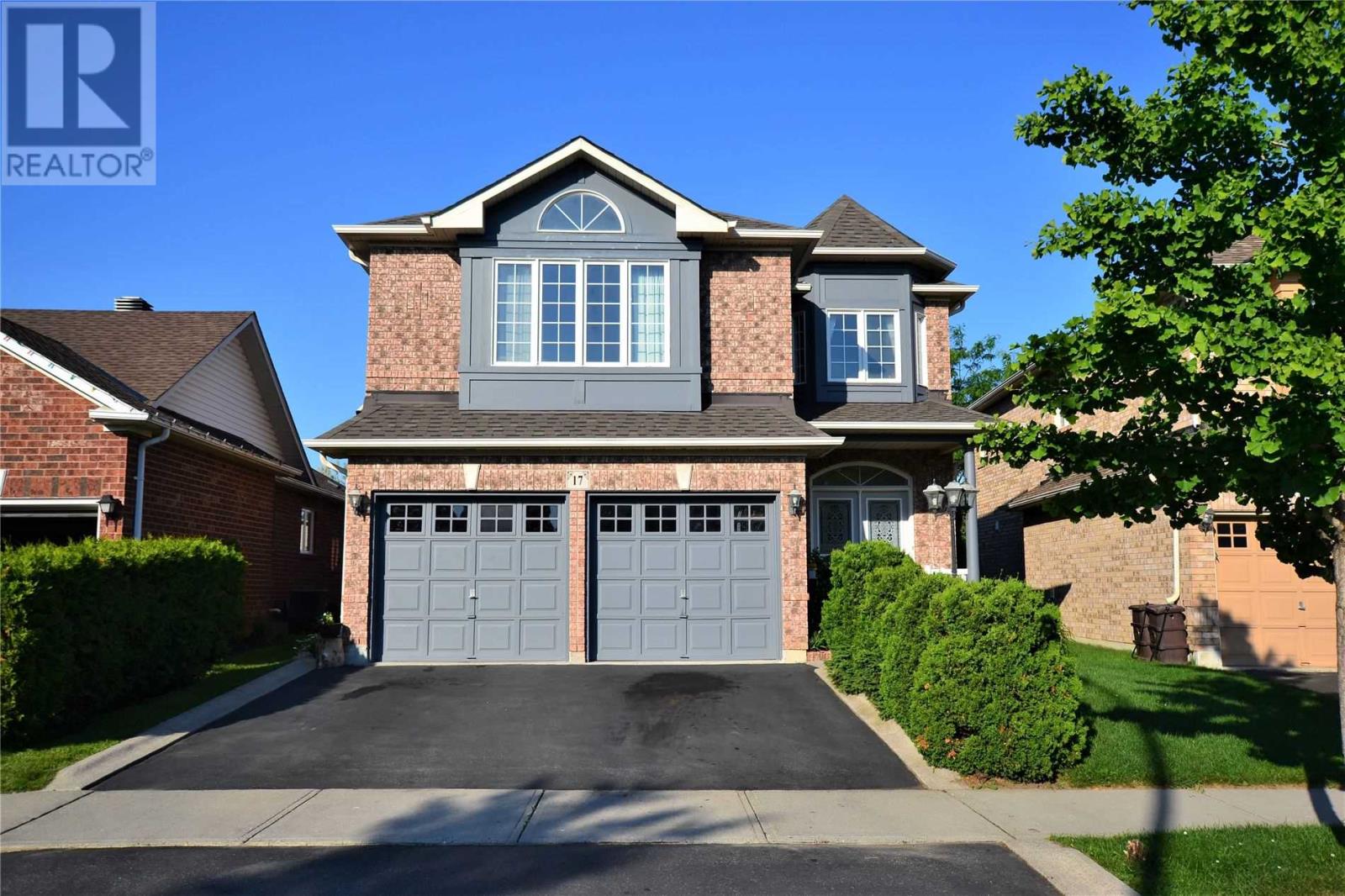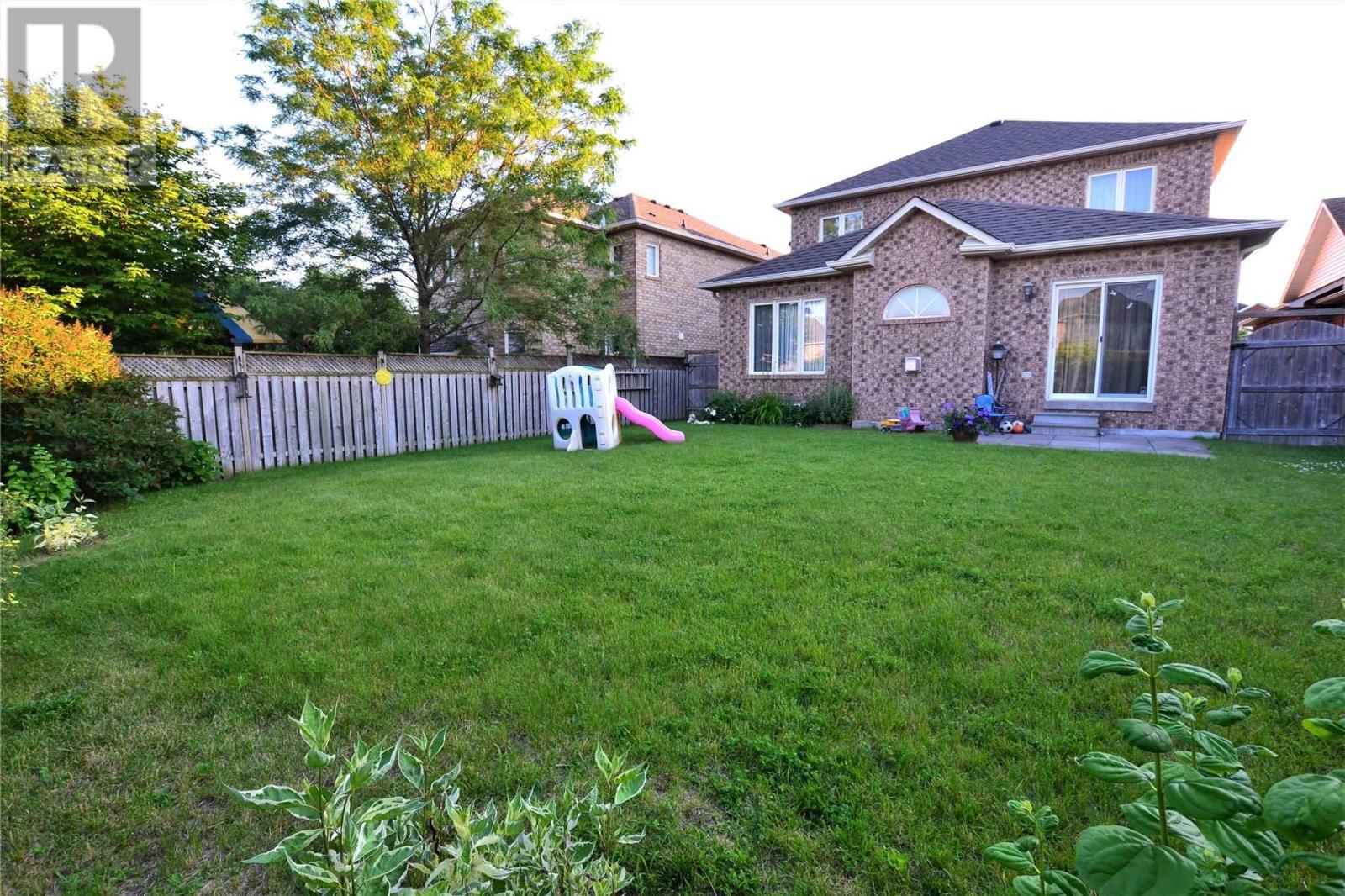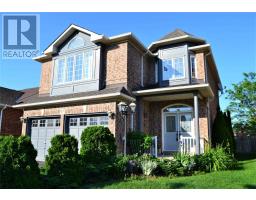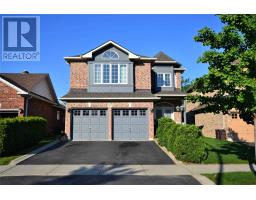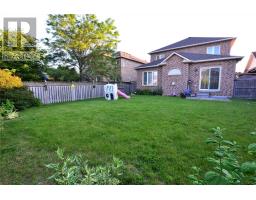5 Bedroom
4 Bathroom
Fireplace
Central Air Conditioning
Forced Air
$769,900
This All Brick Tormina Built Detached Is Located In The Desirable Neighbourhood Of Taunton North. Beautifully Landscaped And Meticulously Maintained. With 4+1 Bdrm & 3.5 Baths, It Is Perfect For A Growing Family Wishing To Live On A Quiet & Friendly Street. Schools, Parks, Rec Centre, Shops, Groceries, Banks, Restaurants, Gyms & More Are All Within Walking Distance. Short Drive To 401, 412 & 407 Etr. New Roof (2018). Professionally Finished Bsmt (2019).**** EXTRAS **** Fridge, Stove, B/I Hood Fan, Dishwasher, Microwave, Washer & Dryer. Brand New Hot Water Tank (2019-Owned). (id:25308)
Property Details
|
MLS® Number
|
E4571479 |
|
Property Type
|
Single Family |
|
Community Name
|
Taunton North |
|
Amenities Near By
|
Park, Public Transit, Schools |
|
Parking Space Total
|
4 |
Building
|
Bathroom Total
|
4 |
|
Bedrooms Above Ground
|
4 |
|
Bedrooms Below Ground
|
1 |
|
Bedrooms Total
|
5 |
|
Basement Development
|
Finished |
|
Basement Type
|
N/a (finished) |
|
Construction Style Attachment
|
Detached |
|
Cooling Type
|
Central Air Conditioning |
|
Exterior Finish
|
Brick |
|
Fireplace Present
|
Yes |
|
Heating Fuel
|
Natural Gas |
|
Heating Type
|
Forced Air |
|
Stories Total
|
2 |
|
Type
|
House |
Parking
Land
|
Acreage
|
No |
|
Land Amenities
|
Park, Public Transit, Schools |
|
Size Irregular
|
38 X 118 Ft ; Pie Lot |
|
Size Total Text
|
38 X 118 Ft ; Pie Lot |
Rooms
| Level |
Type |
Length |
Width |
Dimensions |
|
Second Level |
Master Bedroom |
5.1 m |
3.7 m |
5.1 m x 3.7 m |
|
Second Level |
Bedroom 2 |
3.8 m |
3.05 m |
3.8 m x 3.05 m |
|
Second Level |
Bedroom 3 |
3.5 m |
3.05 m |
3.5 m x 3.05 m |
|
Second Level |
Bedroom 4 |
3.5 m |
3.7 m |
3.5 m x 3.7 m |
|
Basement |
Bedroom 4 |
3.5 m |
3 m |
3.5 m x 3 m |
|
Basement |
Recreational, Games Room |
5.2 m |
9.15 m |
5.2 m x 9.15 m |
|
Main Level |
Living Room |
3.7 m |
3.7 m |
3.7 m x 3.7 m |
|
Main Level |
Dining Room |
3.4 m |
3.05 m |
3.4 m x 3.05 m |
|
Main Level |
Family Room |
5.3 m |
3.7 m |
5.3 m x 3.7 m |
|
Main Level |
Kitchen |
3.8 m |
2.6 m |
3.8 m x 2.6 m |
|
Main Level |
Eating Area |
3.2 m |
2.9 m |
3.2 m x 2.9 m |
|
Other |
Laundry Room |
|
|
|
Utilities
|
Sewer
|
Installed |
|
Natural Gas
|
Installed |
|
Electricity
|
Installed |
|
Cable
|
Available |
https://www.realtor.ca/PropertyDetails.aspx?PropertyId=21118138
