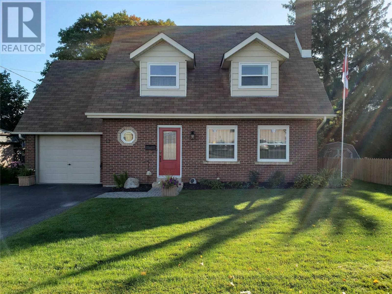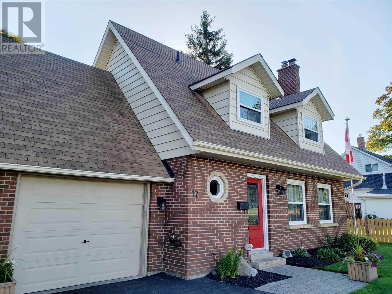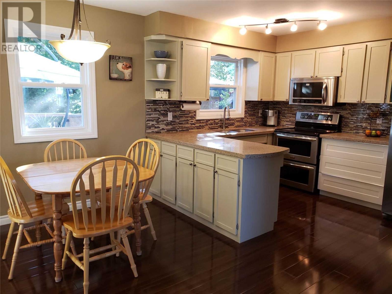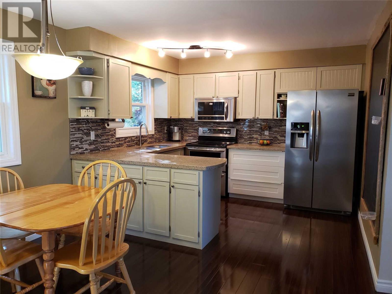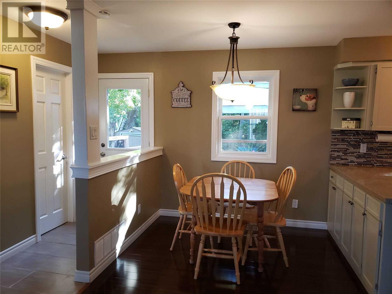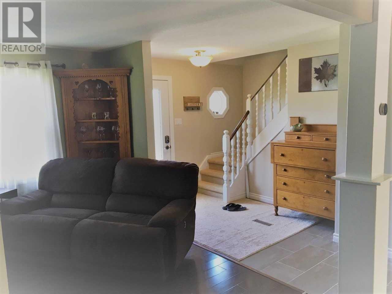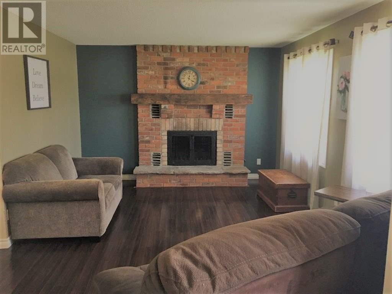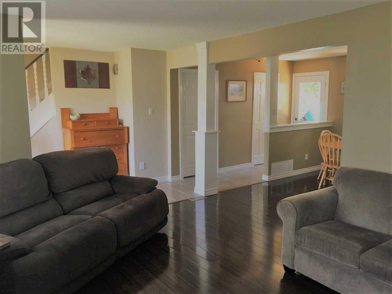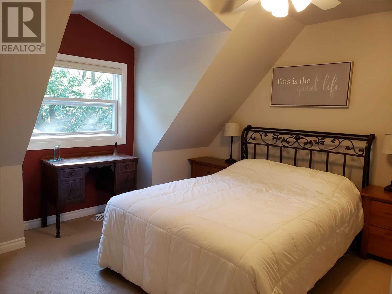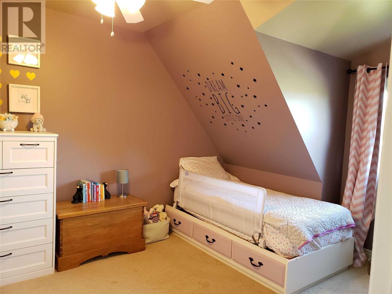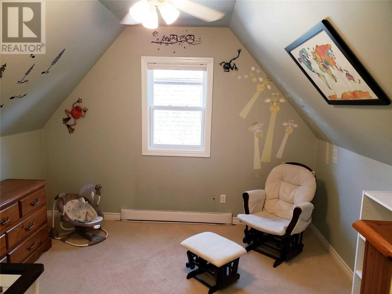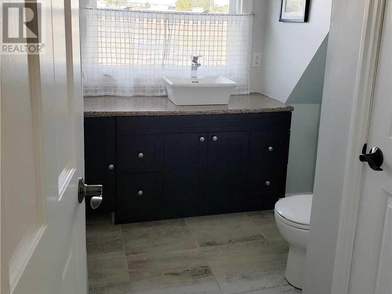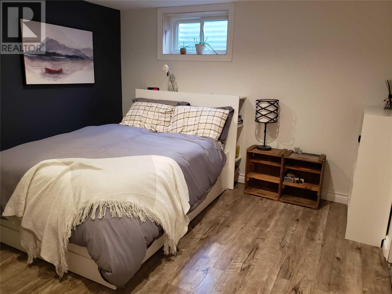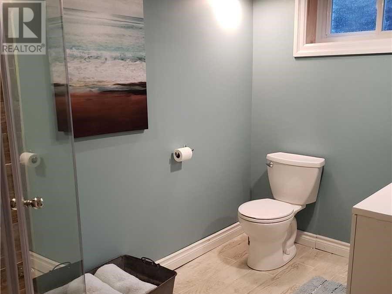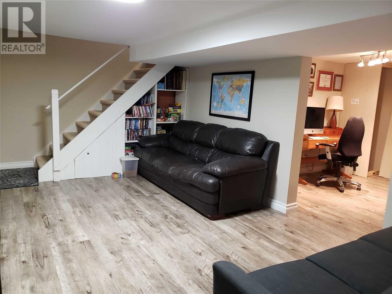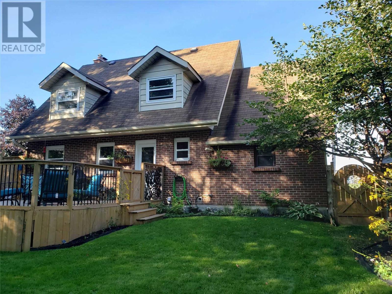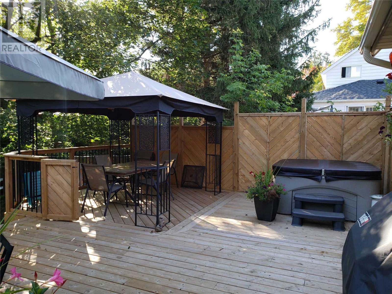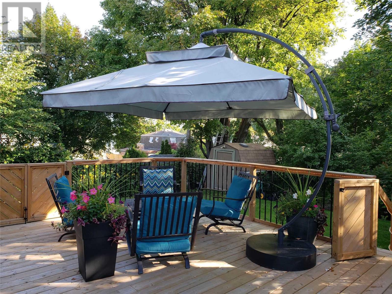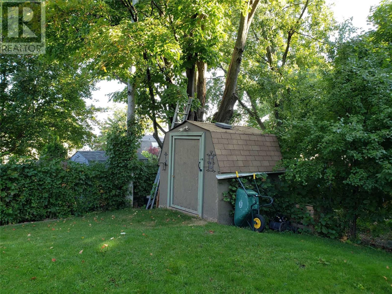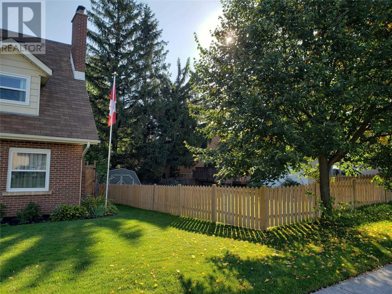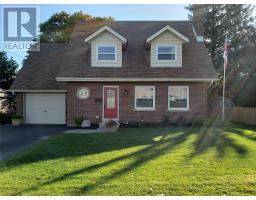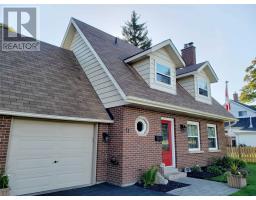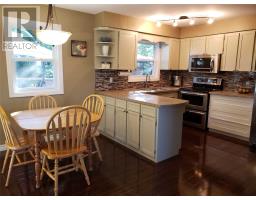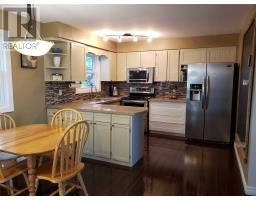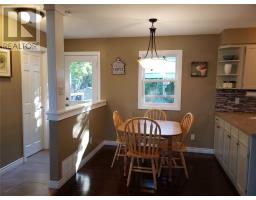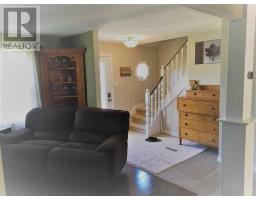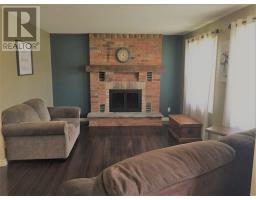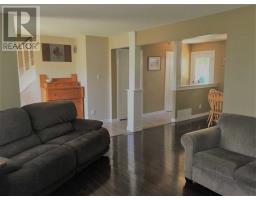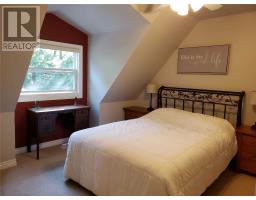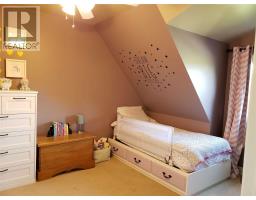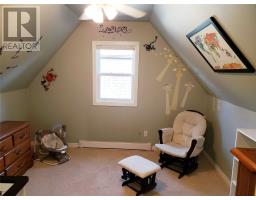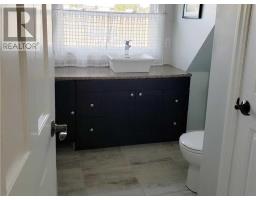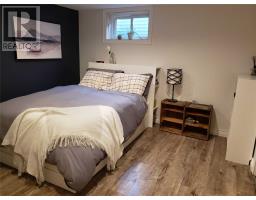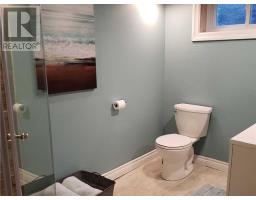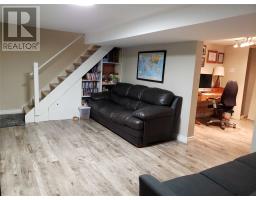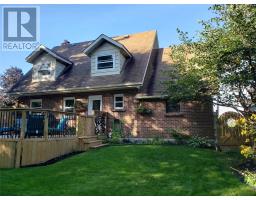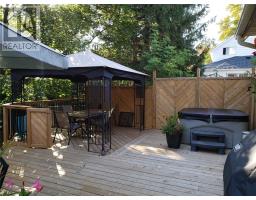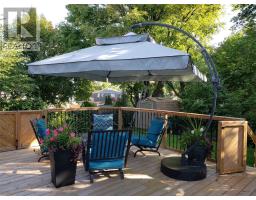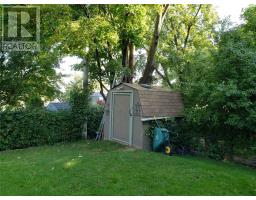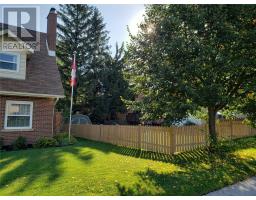4 Bedroom
3 Bathroom
Fireplace
Central Air Conditioning
Forced Air
$595,000
Check Off All The Boxes For Family Home. Walking Distance To Daycare, Public School, High School & Parks. Cape Cod Design With Clever Use Of Dormers. Tons Of Closet Space. Recently Renovated Kitchen, 3 Bathrooms & Entire Lower Level. Lower Level Has Separate Entrance From Garage And Rough Ins For Kitchen. Already Finished Bedroom & 3Pc Bath, Ideally Suited For In-Law Suite. Main Level Is Well Designed For Entertaining With**** EXTRAS **** Open Concept Between Living/Dining/Kitchen. Well Designed Massive New Deck Inviting Both Family & Friends To Come And Enjoy. Be Sure To Check Out The Attic Using The Hide-Away-Ladder. Could Be Converted To Usable Living Space. Roof 2013. (id:25308)
Property Details
|
MLS® Number
|
W4584456 |
|
Property Type
|
Single Family |
|
Community Name
|
Orangeville |
|
Parking Space Total
|
3 |
Building
|
Bathroom Total
|
3 |
|
Bedrooms Above Ground
|
3 |
|
Bedrooms Below Ground
|
1 |
|
Bedrooms Total
|
4 |
|
Basement Development
|
Finished |
|
Basement Type
|
N/a (finished) |
|
Construction Style Attachment
|
Detached |
|
Cooling Type
|
Central Air Conditioning |
|
Exterior Finish
|
Brick |
|
Fireplace Present
|
Yes |
|
Heating Fuel
|
Natural Gas |
|
Heating Type
|
Forced Air |
|
Stories Total
|
2 |
|
Type
|
House |
Parking
Land
|
Acreage
|
No |
|
Size Irregular
|
56 X 99 Ft |
|
Size Total Text
|
56 X 99 Ft |
Rooms
| Level |
Type |
Length |
Width |
Dimensions |
|
Second Level |
Master Bedroom |
4.1 m |
3.53 m |
4.1 m x 3.53 m |
|
Second Level |
Bedroom 2 |
3.7 m |
3.5 m |
3.7 m x 3.5 m |
|
Second Level |
Bedroom 3 |
3.7 m |
2.8 m |
3.7 m x 2.8 m |
|
Second Level |
Study |
3.3 m |
2.12 m |
3.3 m x 2.12 m |
|
Lower Level |
Bedroom 4 |
5.5 m |
3.36 m |
5.5 m x 3.36 m |
|
Lower Level |
Office |
3.3 m |
2.5 m |
3.3 m x 2.5 m |
|
Lower Level |
Recreational, Games Room |
5.7 m |
3.45 m |
5.7 m x 3.45 m |
|
Main Level |
Kitchen |
5.04 m |
3.4 m |
5.04 m x 3.4 m |
|
Main Level |
Living Room |
4.87 m |
3.4 m |
4.87 m x 3.4 m |
https://www.realtor.ca/PropertyDetails.aspx?PropertyId=21162983
