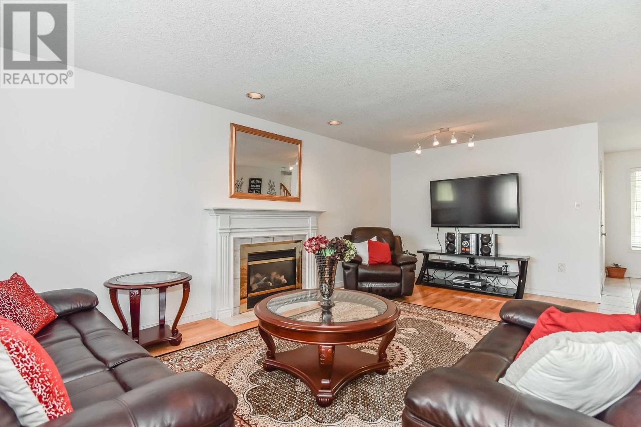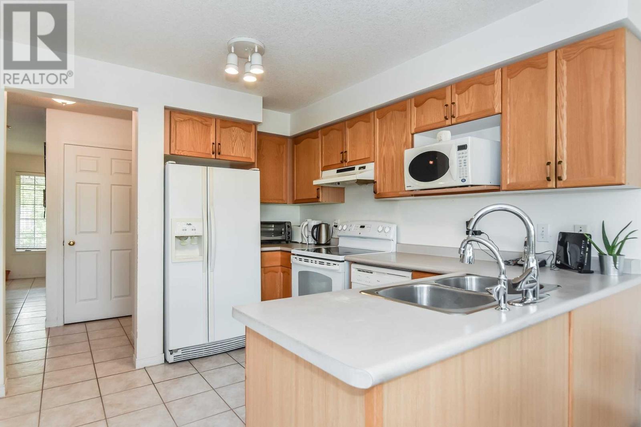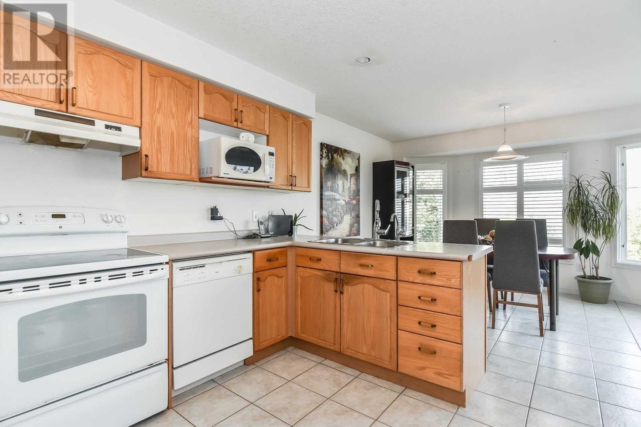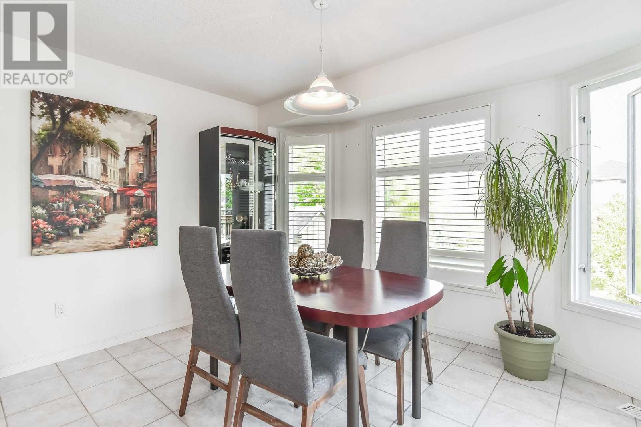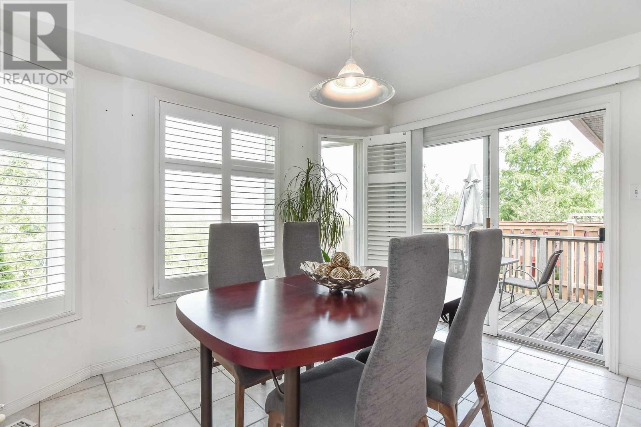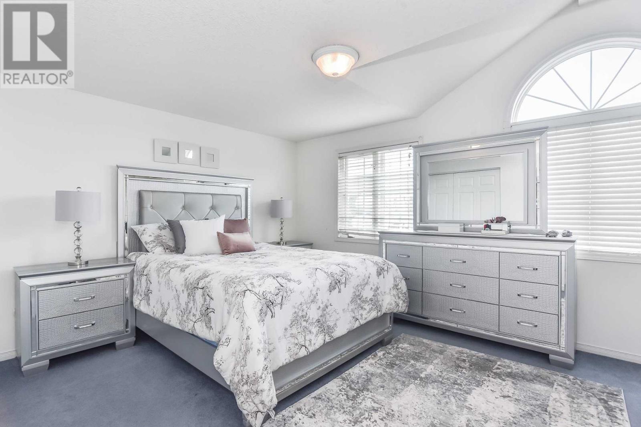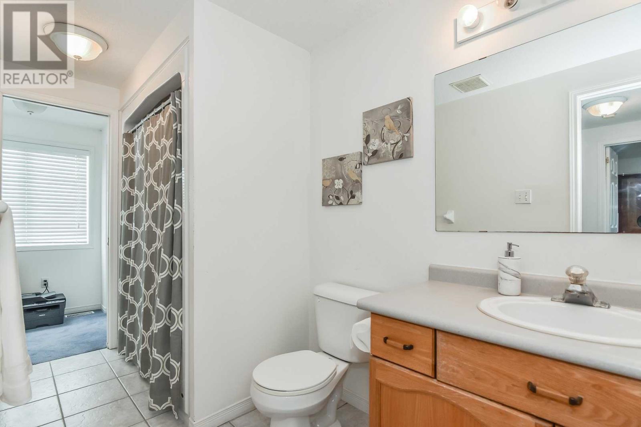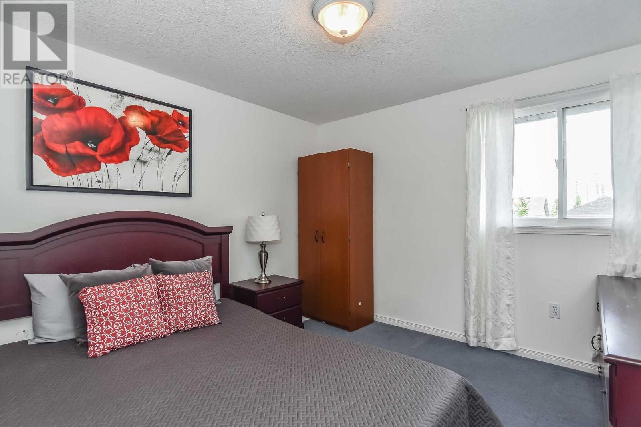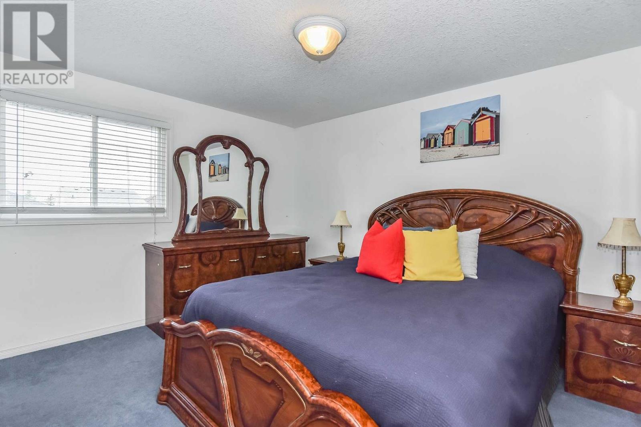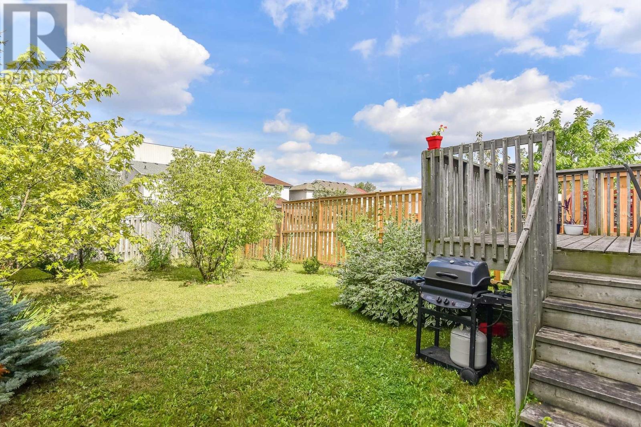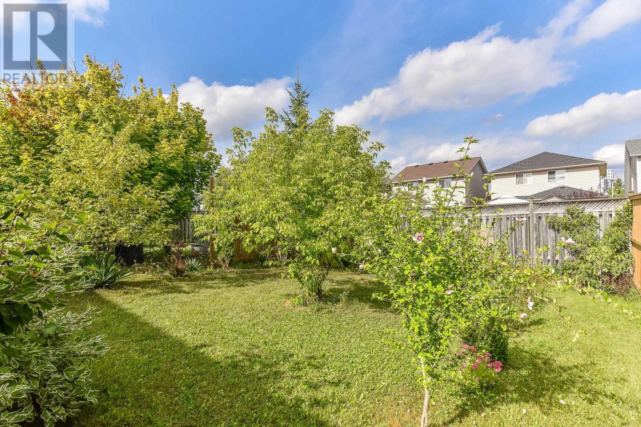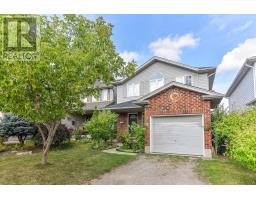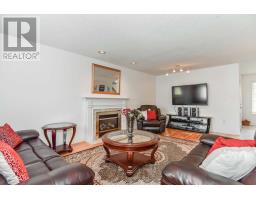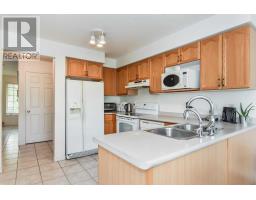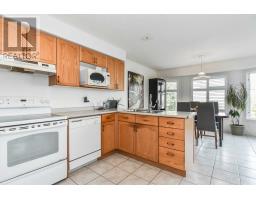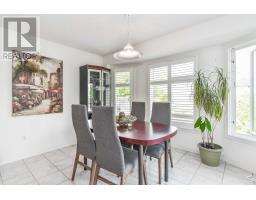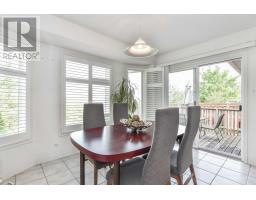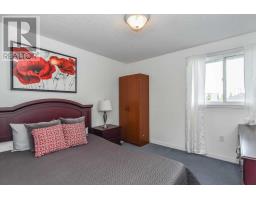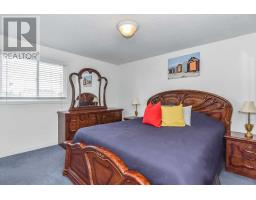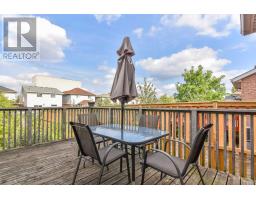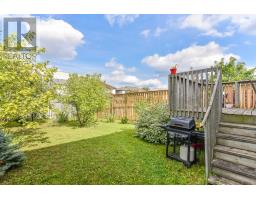3 Bedroom
2 Bathroom
Fireplace
Forced Air
$549,900
3 Bedroom Home Situated In Quiet Family-Friendly Neighbourhood!Living/Dining Room W/Hardwood Floors,Gas Fireplace & Massive Window.2Pc Bath & Laundry On Main Level.Eat-In Kitchen W/Ample Cupboard & Counter Space & Sliding Doors Leading To Deck.Master Bedroom W/Double Closet, 2 Large Windows & 4Pc Cheater Ensuite.2 Other Good Sized Bedrooms W/Double Closets.Unspoiled Basement Awaits Your Finishing Touches,Currently Features Large Window&Rough-In For Bathroom.**** EXTRAS **** Huge Partially Fenced Backyard Offering Lots Of Space For Children Or Pets To Play!Attached 1 Car Garage W/2 Driveway Parking Spaces! Down The Street From Bailey Park.Short Stroll To June Ave Ps.Close To Beautiful Riverside Park & Amenities (id:25308)
Property Details
|
MLS® Number
|
X4575203 |
|
Property Type
|
Single Family |
|
Community Name
|
June Avenue |
|
Amenities Near By
|
Hospital, Park, Public Transit, Schools |
|
Parking Space Total
|
3 |
Building
|
Bathroom Total
|
2 |
|
Bedrooms Above Ground
|
3 |
|
Bedrooms Total
|
3 |
|
Basement Development
|
Unfinished |
|
Basement Type
|
Full (unfinished) |
|
Construction Style Attachment
|
Detached |
|
Exterior Finish
|
Brick, Vinyl |
|
Fireplace Present
|
Yes |
|
Heating Fuel
|
Natural Gas |
|
Heating Type
|
Forced Air |
|
Stories Total
|
2 |
|
Type
|
House |
Parking
Land
|
Acreage
|
No |
|
Land Amenities
|
Hospital, Park, Public Transit, Schools |
|
Size Irregular
|
30.18 X 130.74 Ft |
|
Size Total Text
|
30.18 X 130.74 Ft |
Rooms
| Level |
Type |
Length |
Width |
Dimensions |
|
Second Level |
Master Bedroom |
4.27 m |
3.66 m |
4.27 m x 3.66 m |
|
Second Level |
Bathroom |
|
|
|
|
Second Level |
Bedroom 2 |
3.96 m |
3.05 m |
3.96 m x 3.05 m |
|
Second Level |
Bedroom 3 |
3.05 m |
3.05 m |
3.05 m x 3.05 m |
|
Main Level |
Bathroom |
|
|
|
|
Main Level |
Living Room |
6.1 m |
3.66 m |
6.1 m x 3.66 m |
|
Main Level |
Kitchen |
2.9 m |
2.74 m |
2.9 m x 2.74 m |
|
Main Level |
Dining Room |
3.73 m |
3.35 m |
3.73 m x 3.35 m |
https://www.realtor.ca/PropertyDetails.aspx?PropertyId=21132436


