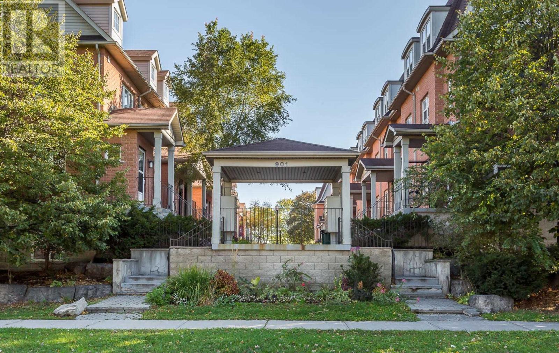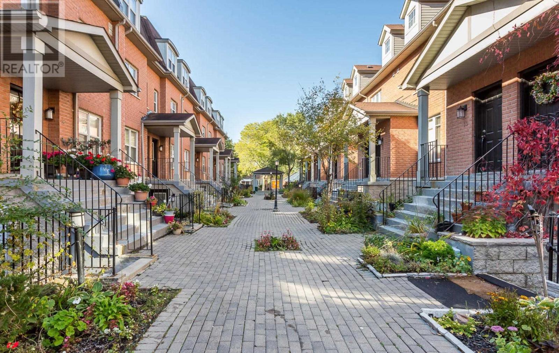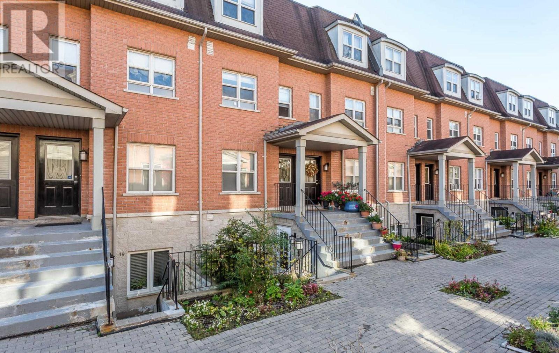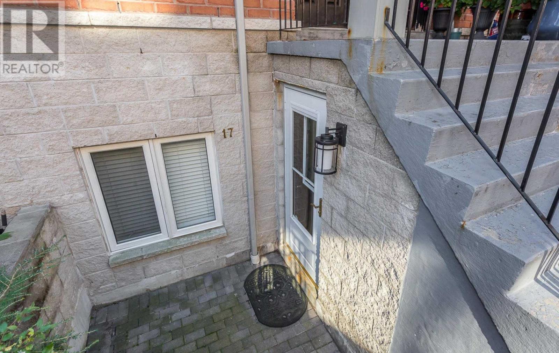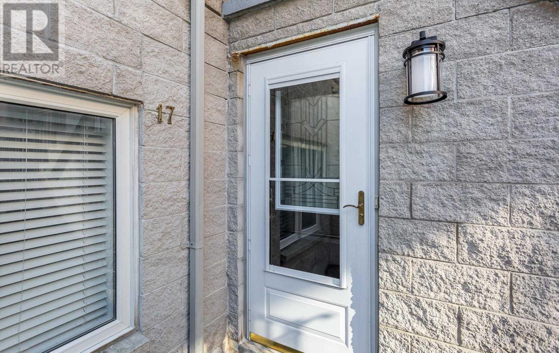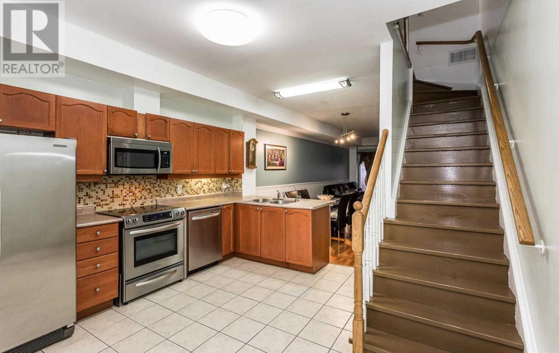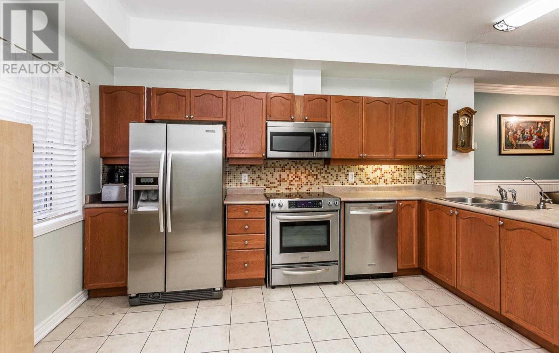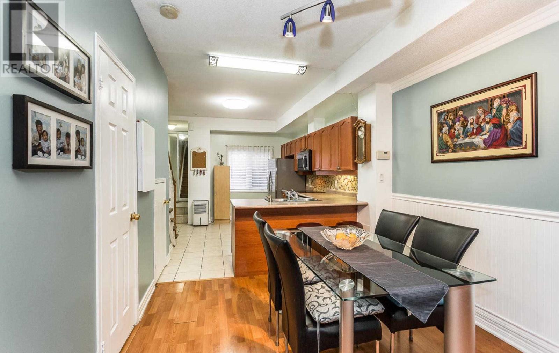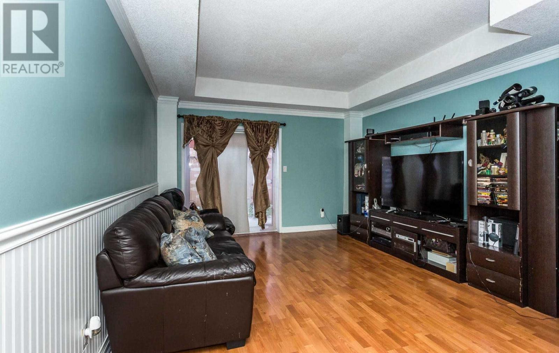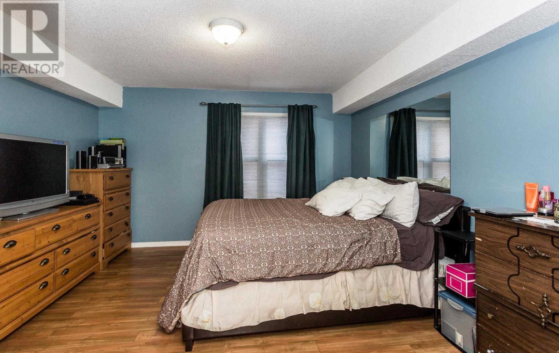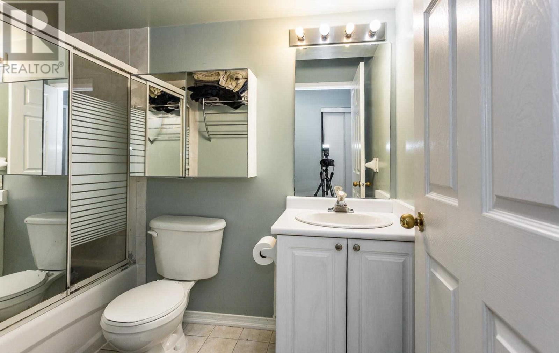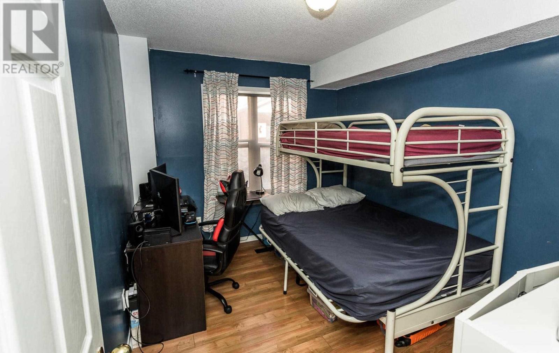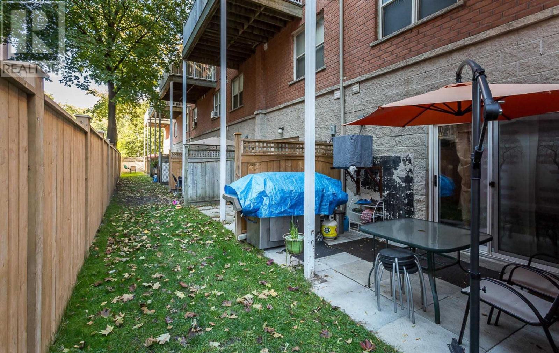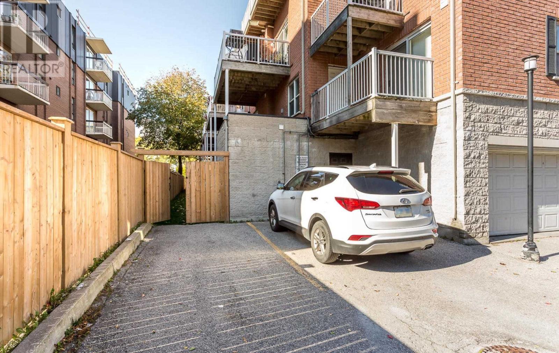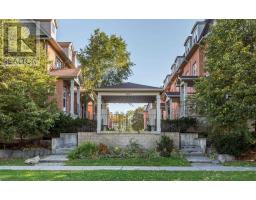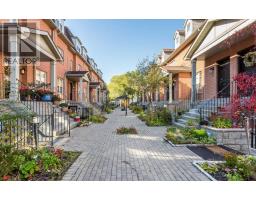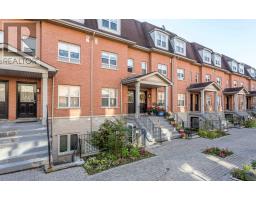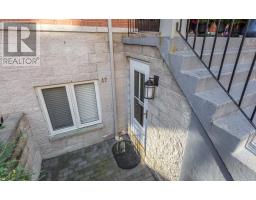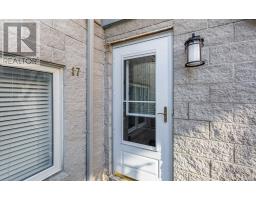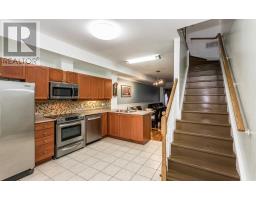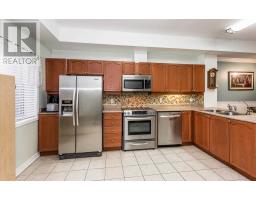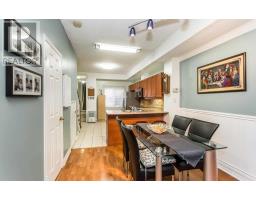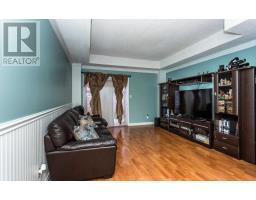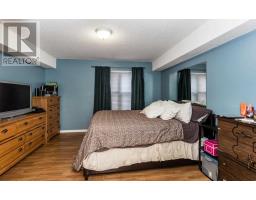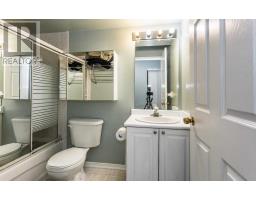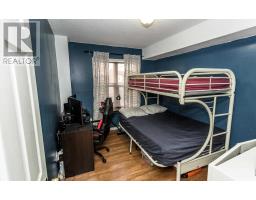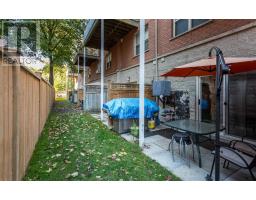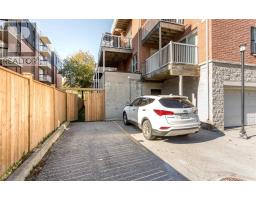#17 -901 Kennedy Rd Toronto, Ontario M1K 2E9
2 Bedroom
1 Bathroom
Central Air Conditioning
Forced Air
$514,900Maintenance,
$329.16 Monthly
Maintenance,
$329.16 MonthlyStunning 2 Bedroom Townhouse, Features Lots Of Natural Light And Storage Throughout! Open Concept! Spacious Master Bedroom W/ Large Walk-In Closet And Ensuite Laundry. Enjoy The Gorgeous Outdoor Backyard For Summer Bbq's. One Of The Few Units With Direct Access To Parking. Private Townhouse Complex, Jack Goodlad Park For Leisure Time!**** EXTRAS **** Amazing Location, Minutes From Kennedy Subway & Go Stations & Hwy 401. Close To Shopping, Restaurants, Grocery Stores, And Much More! S/S Fridge, S/S Dishwasher, S/S Stove, B/I Microwave, Stacked Washer/Dryer. All Elf's & Window Coverings! (id:25308)
Property Details
| MLS® Number | E4612726 |
| Property Type | Single Family |
| Community Name | Ionview |
| Amenities Near By | Hospital, Park, Public Transit, Schools |
| Parking Space Total | 1 |
Building
| Bathroom Total | 1 |
| Bedrooms Above Ground | 2 |
| Bedrooms Total | 2 |
| Cooling Type | Central Air Conditioning |
| Exterior Finish | Brick, Concrete |
| Heating Fuel | Natural Gas |
| Heating Type | Forced Air |
| Type | Row / Townhouse |
Parking
| Visitor parking |
Land
| Acreage | No |
| Land Amenities | Hospital, Park, Public Transit, Schools |
Rooms
| Level | Type | Length | Width | Dimensions |
|---|---|---|---|---|
| Second Level | Master Bedroom | 13.51 m | 12.96 m | 13.51 m x 12.96 m |
| Second Level | Bedroom 2 | 12.86 m | 9.91 m | 12.86 m x 9.91 m |
| Second Level | Laundry Room | |||
| Main Level | Living Room | 18.04 m | 13.05 m | 18.04 m x 13.05 m |
| Main Level | Dining Room | 18.04 m | 13.05 m | 18.04 m x 13.05 m |
| Main Level | Kitchen | 12.82 m | 11.12 m | 12.82 m x 11.12 m |
https://www.realtor.ca/PropertyDetails.aspx?PropertyId=21261913
Interested?
Contact us for more information
