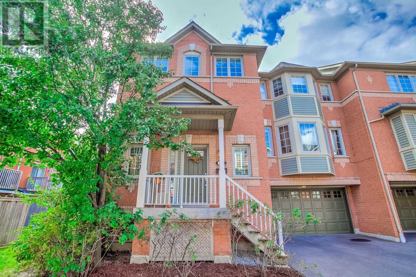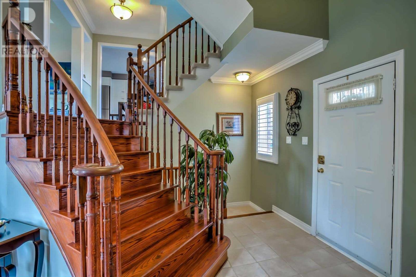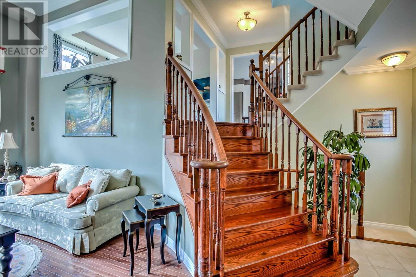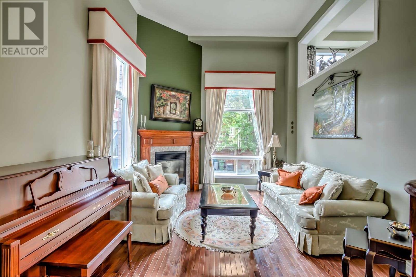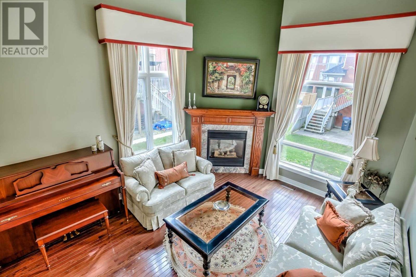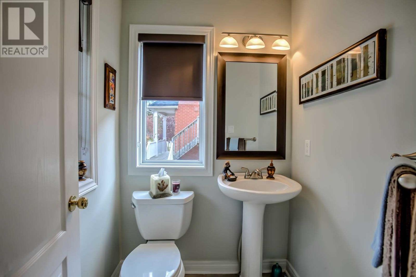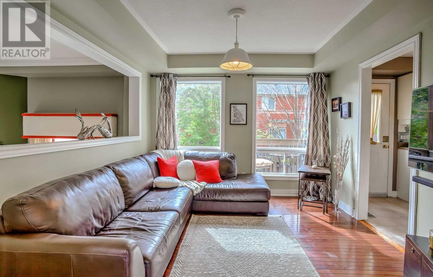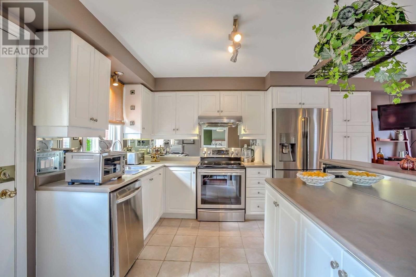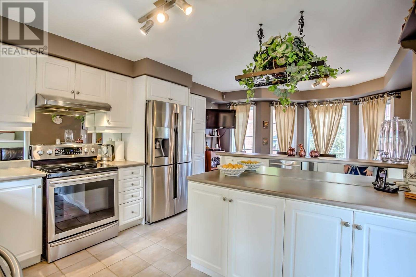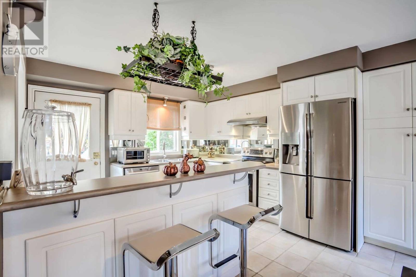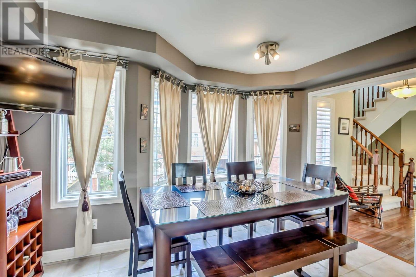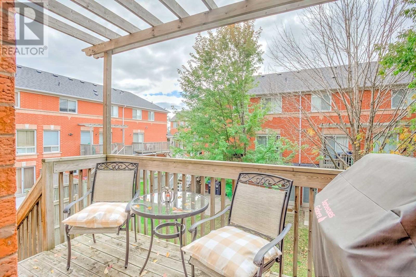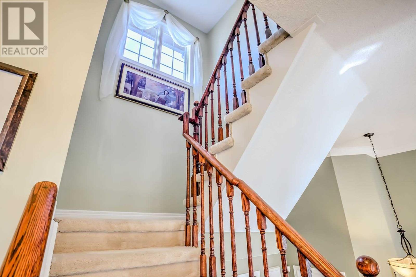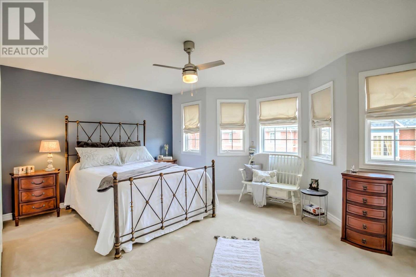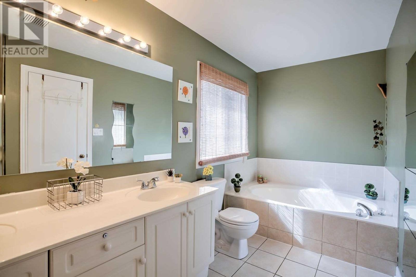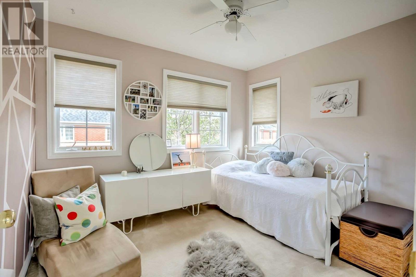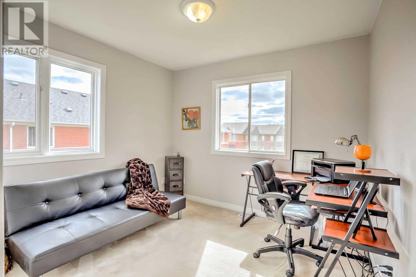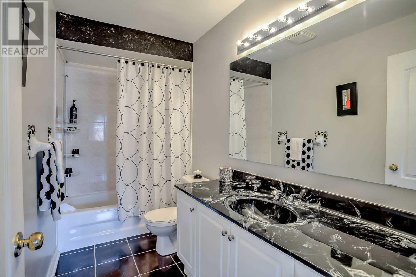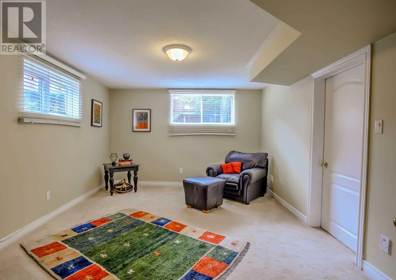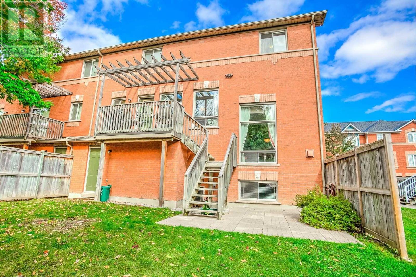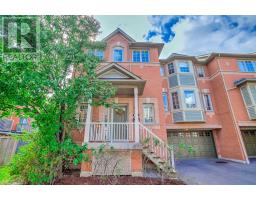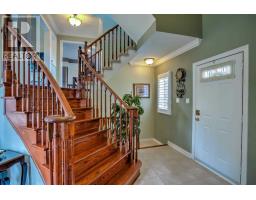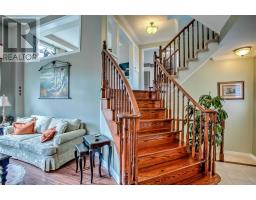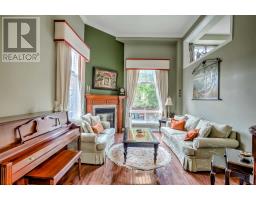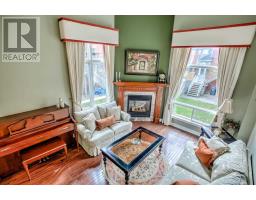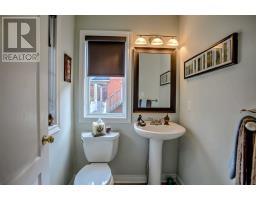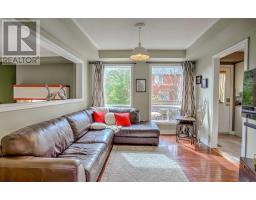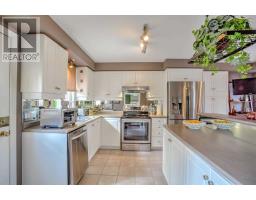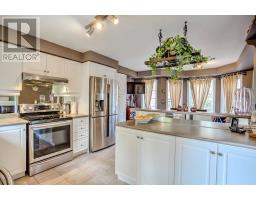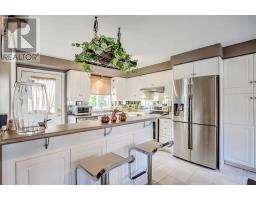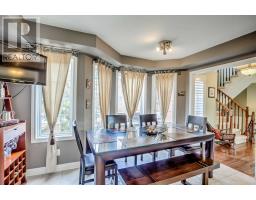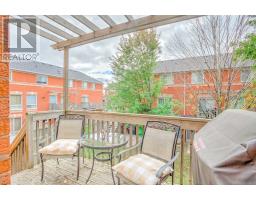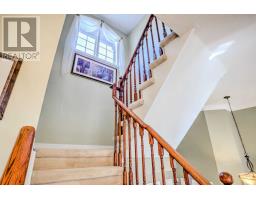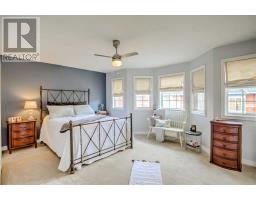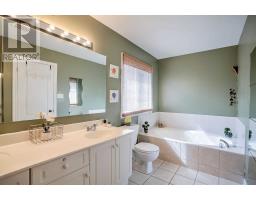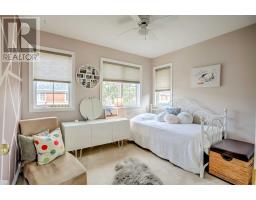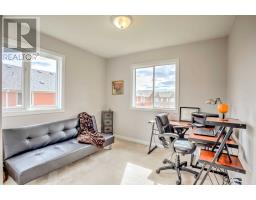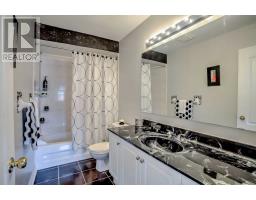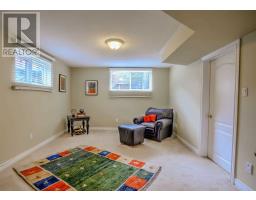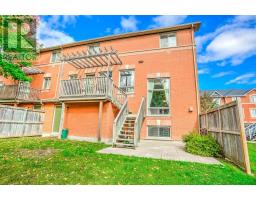#17 -5031 East Mill Rd Mississauga, Ontario L5V 2M5
$755,000Maintenance,
$462 Monthly
Maintenance,
$462 MonthlyBeautiful Executive Corner Townhome W/Dbl Garage.Fantastic Layout W/Elegant Design & Finishes.Spotless & Sunfilled Through Plentiful Ample Windows.Upgrades Galore:Cathedral Ceilings,Gas Fireplace,Hardwood Floors,Plush Carpets,Crown Moldings,Calif Shutters.Kitchen W/Large Breakfast Area,W/O To Balcony,All Upgraded S/S Appliances,Mirrored Backsplash. Huge Master Has 5 Windows,Large W/I Closet & Luxurious Ensuite W/Oval Soaker Tub, Separate Shower & Dbl Sink.**** EXTRAS **** Access To Home From Garage. Finished Bsmt W/New Carpet. Roof 2017.Superior Location In A Private, Quiet, Small Enclave.Steps To Schools, Shopping & All Amenities.Snow Removed Up To Your Door Including Driveway (Yes ! ), Nice Landscaping. (id:25308)
Property Details
| MLS® Number | W4599451 |
| Property Type | Single Family |
| Neigbourhood | East Credit |
| Community Name | East Credit |
| Amenities Near By | Public Transit |
| Features | Balcony |
| Parking Space Total | 4 |
Building
| Bathroom Total | 3 |
| Bedrooms Above Ground | 3 |
| Bedrooms Total | 3 |
| Basement Development | Finished |
| Basement Type | N/a (finished) |
| Cooling Type | Central Air Conditioning |
| Exterior Finish | Brick |
| Fire Protection | Security System |
| Fireplace Present | Yes |
| Heating Fuel | Natural Gas |
| Heating Type | Forced Air |
| Stories Total | 3 |
| Type | Row / Townhouse |
Parking
| Garage | |
| Visitor parking |
Land
| Acreage | No |
| Land Amenities | Public Transit |
Rooms
| Level | Type | Length | Width | Dimensions |
|---|---|---|---|---|
| Second Level | Master Bedroom | 5.24 m | 4.08 m | 5.24 m x 4.08 m |
| Second Level | Bedroom 2 | 3.04 m | 2.92 m | 3.04 m x 2.92 m |
| Second Level | Bedroom 3 | 3.29 m | 2.74 m | 3.29 m x 2.74 m |
| Lower Level | Recreational, Games Room | 4.87 m | 3.65 m | 4.87 m x 3.65 m |
| Main Level | Family Room | 3.35 m | 3.35 m | 3.35 m x 3.35 m |
| Main Level | Kitchen | 5.76 m | 3.9 m | 5.76 m x 3.9 m |
| Main Level | Eating Area | |||
| Ground Level | Living Room | 4.57 m | 3.65 m | 4.57 m x 3.65 m |
https://www.realtor.ca/PropertyDetails.aspx?PropertyId=21215573
Interested?
Contact us for more information
