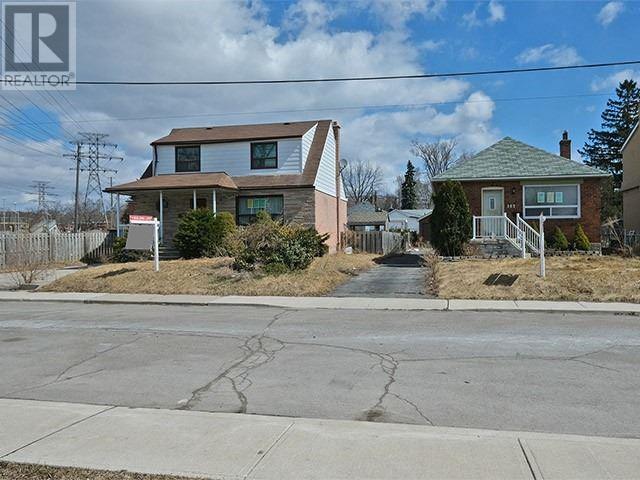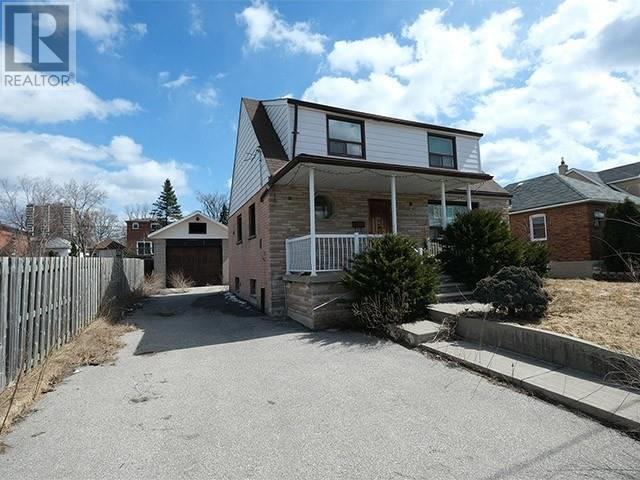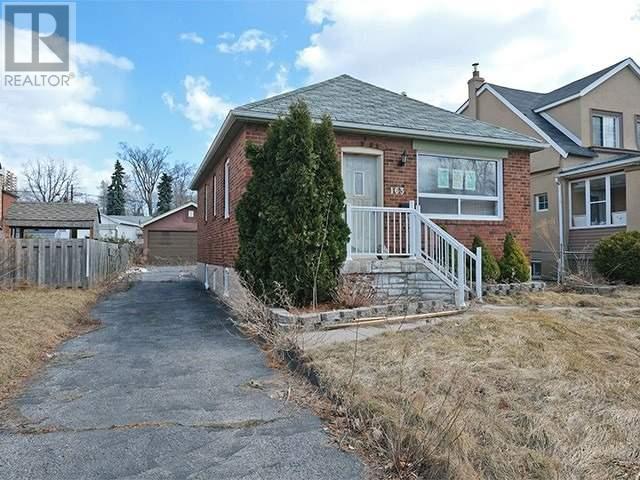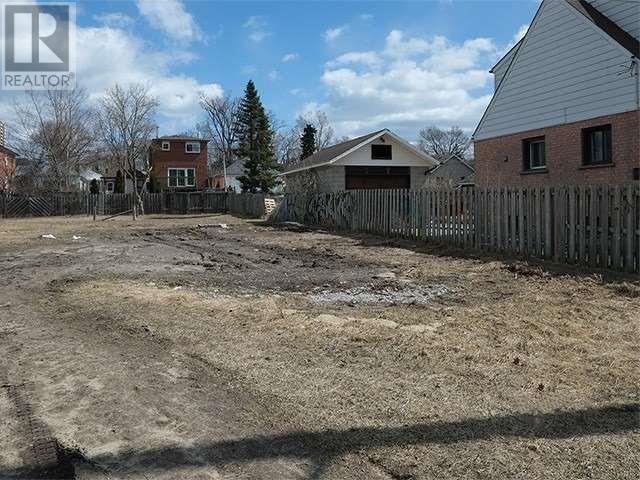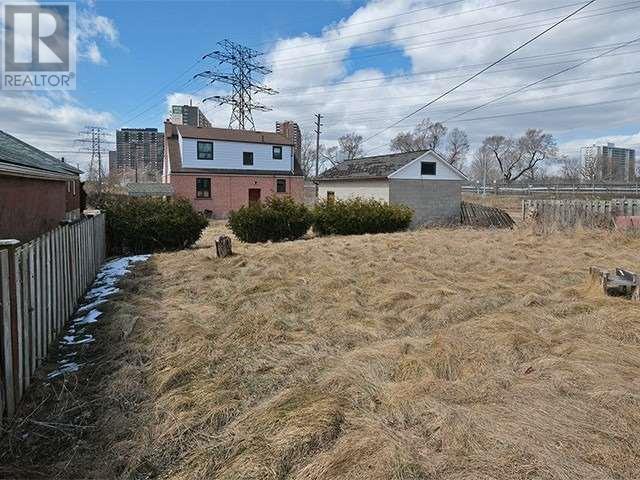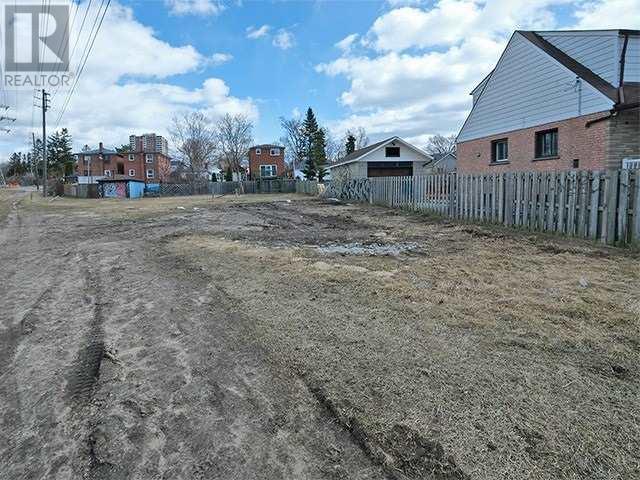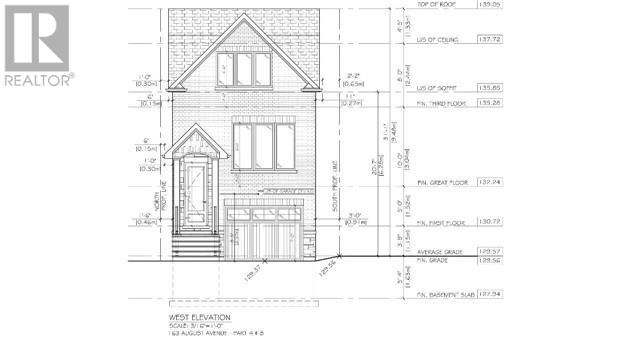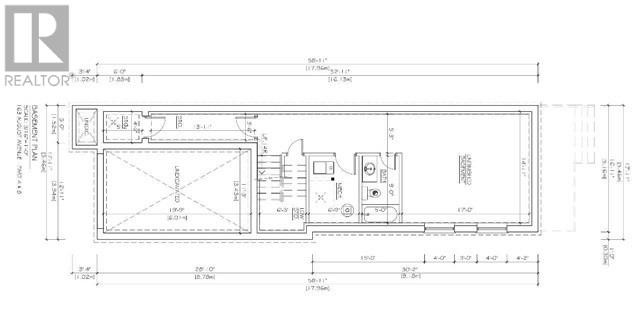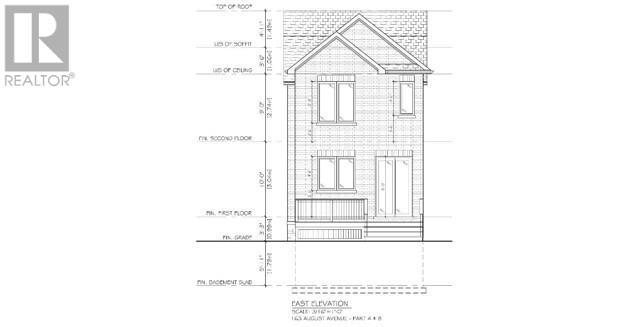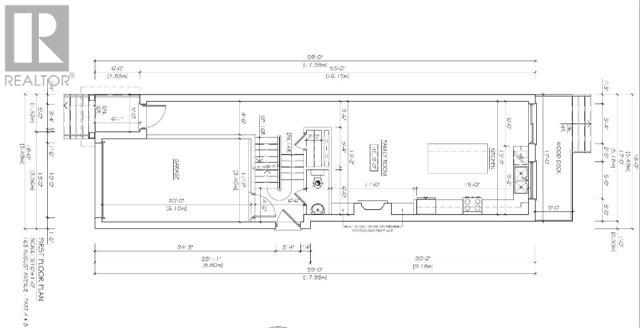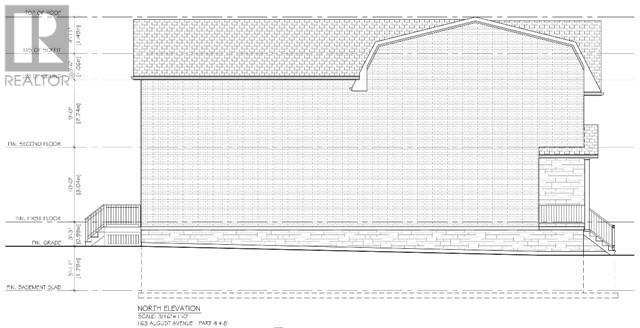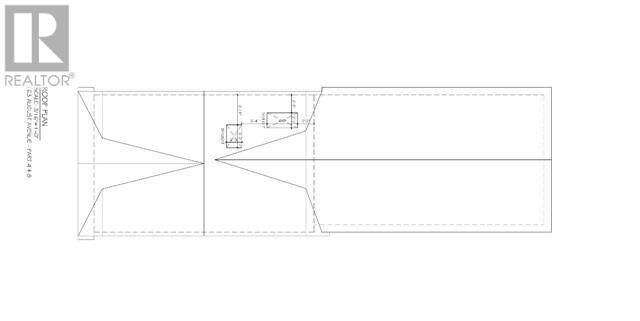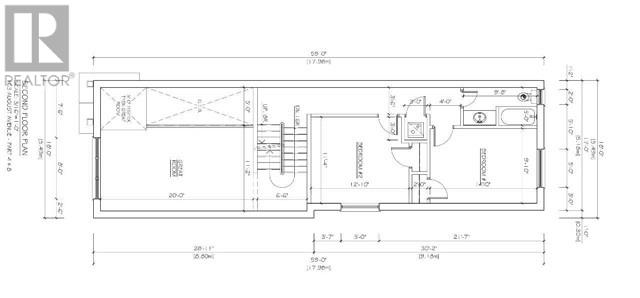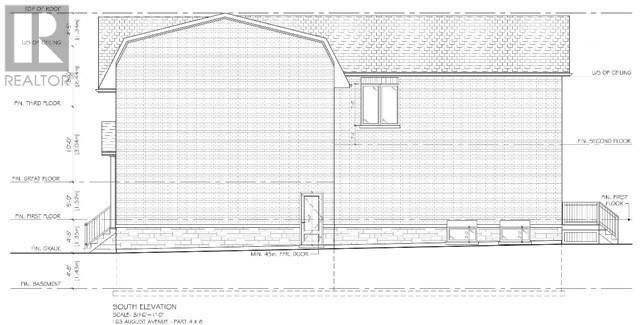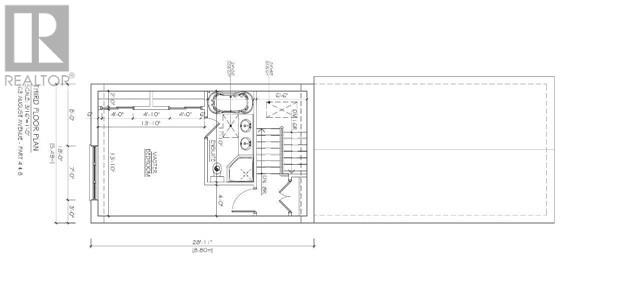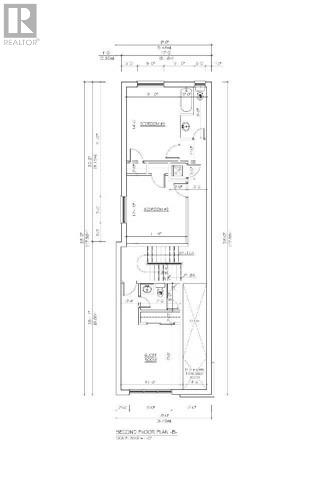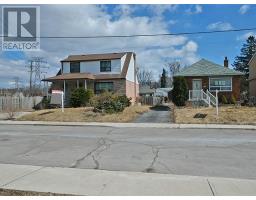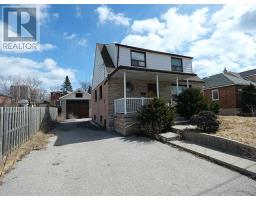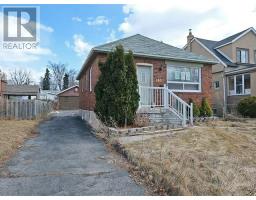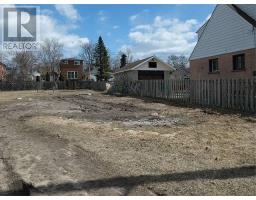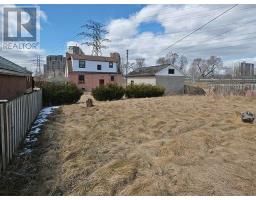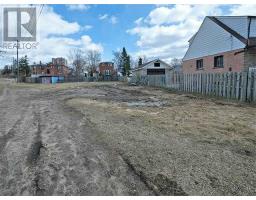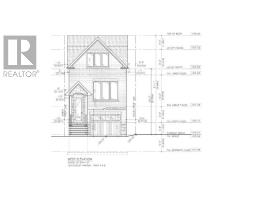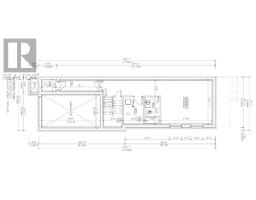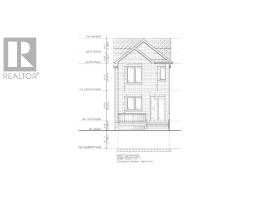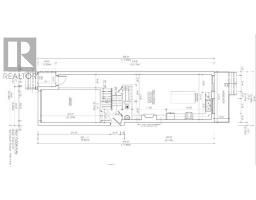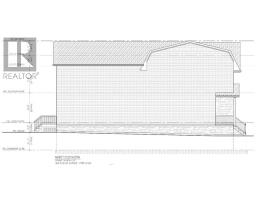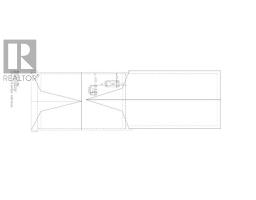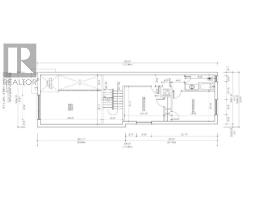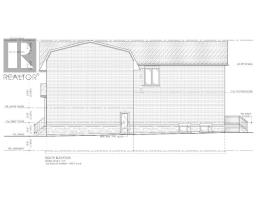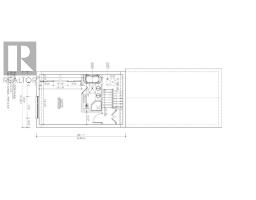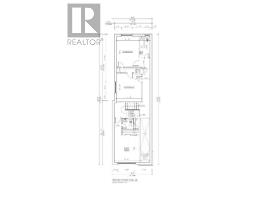4 Bedroom
4 Bathroom
Fireplace
Central Air Conditioning
Forced Air
$529,000
Land Value Only. Permit And Drawing Included. (New With This Listing) Just Paid All Developmental Fees Of $145,000!!Close To Schools, Grocery Stores, Food And Entertainment On Danforth Ave, And Just A 15 Minute Drive To Downtown Toronto!**** EXTRAS **** House Will Be Registered With Tarion! (id:25308)
Property Details
|
MLS® Number
|
E4405404 |
|
Property Type
|
Single Family |
|
Community Name
|
Oakridge |
|
Amenities Near By
|
Hospital, Park, Public Transit, Schools |
|
Parking Space Total
|
3 |
Building
|
Bathroom Total
|
4 |
|
Bedrooms Above Ground
|
4 |
|
Bedrooms Total
|
4 |
|
Basement Development
|
Finished |
|
Basement Type
|
N/a (finished) |
|
Construction Style Attachment
|
Detached |
|
Cooling Type
|
Central Air Conditioning |
|
Fireplace Present
|
Yes |
|
Heating Fuel
|
Natural Gas |
|
Heating Type
|
Forced Air |
|
Stories Total
|
2 |
|
Type
|
House |
Parking
Land
|
Acreage
|
No |
|
Land Amenities
|
Hospital, Park, Public Transit, Schools |
|
Size Irregular
|
22.5 X 131 Ft |
|
Size Total Text
|
22.5 X 131 Ft |
Rooms
| Level |
Type |
Length |
Width |
Dimensions |
|
Second Level |
Bedroom 4 |
3.41 m |
3.75 m |
3.41 m x 3.75 m |
|
Second Level |
Bedroom 3 |
4.27 m |
2.77 m |
4.27 m x 2.77 m |
|
Second Level |
Bedroom 2 |
3.69 m |
3.47 m |
3.69 m x 3.47 m |
|
Third Level |
Master Bedroom |
4 m |
4 m |
4 m x 4 m |
|
Basement |
Recreational, Games Room |
5.18 m |
4.3 m |
5.18 m x 4.3 m |
|
Main Level |
Family Room |
3.35 m |
4.63 m |
3.35 m x 4.63 m |
|
Main Level |
Eating Area |
1.82 m |
4.57 m |
1.82 m x 4.57 m |
|
Main Level |
Kitchen |
2.8 m |
4.63 m |
2.8 m x 4.63 m |
Utilities
|
Sewer
|
Available |
|
Natural Gas
|
Available |
|
Electricity
|
Available |
|
Cable
|
Available |
https://www.realtor.ca/PropertyDetails.aspx?PropertyId=20517098
