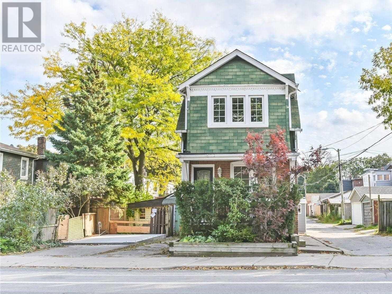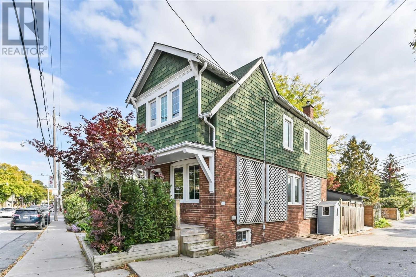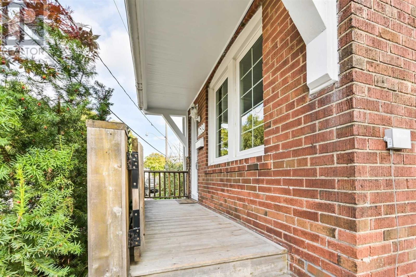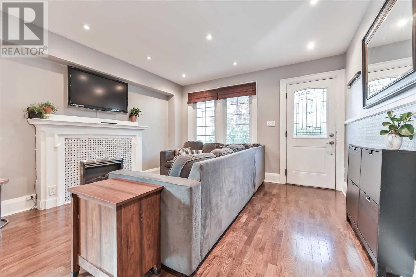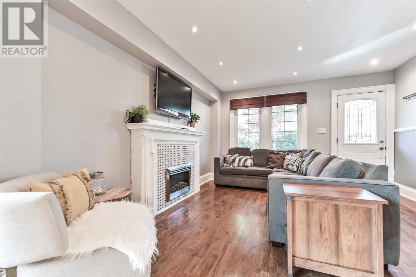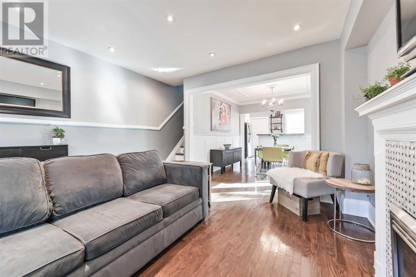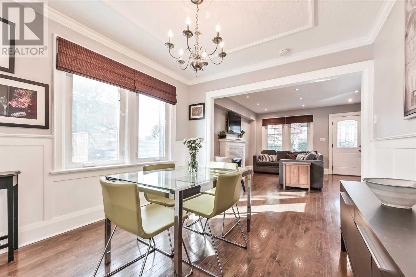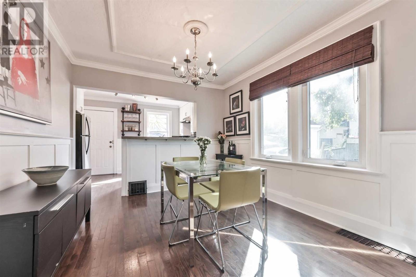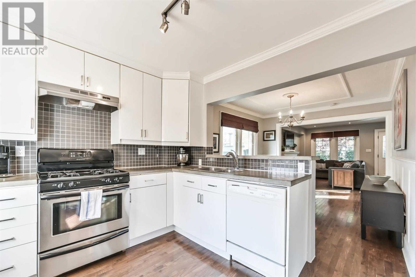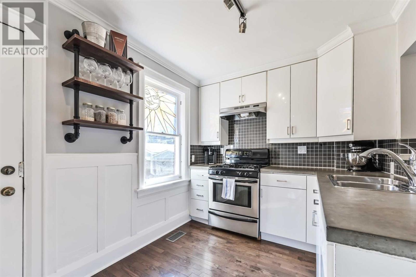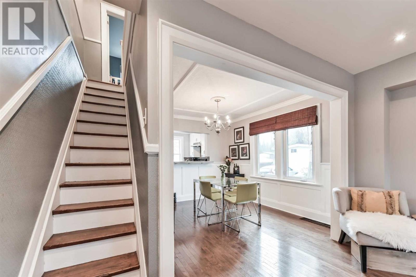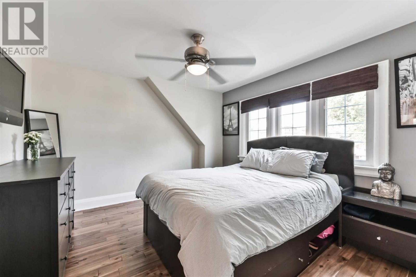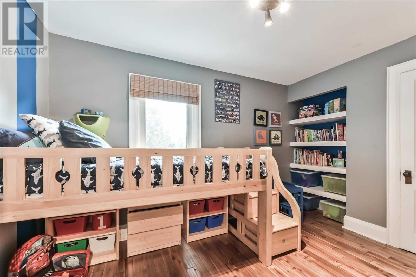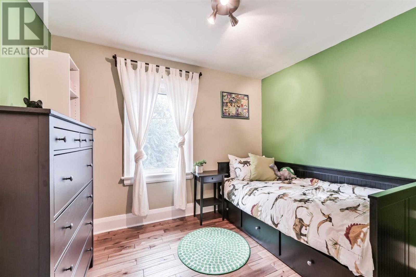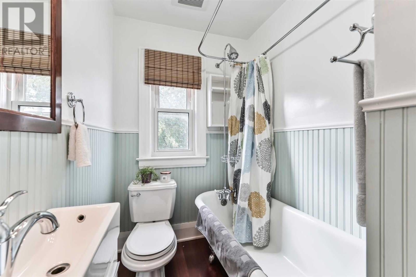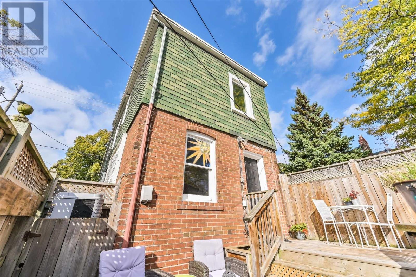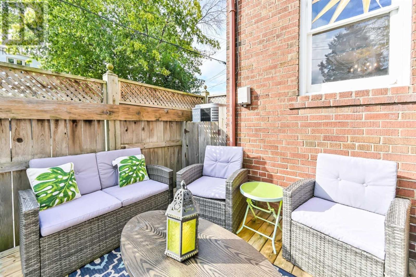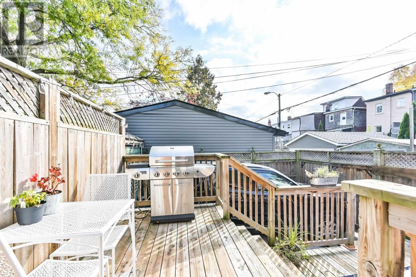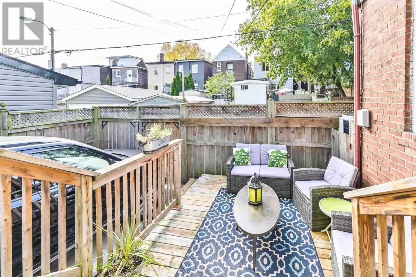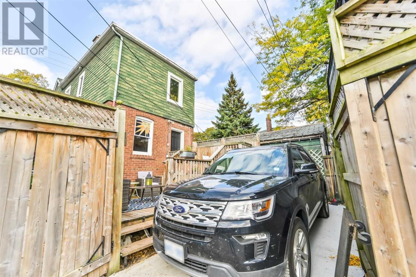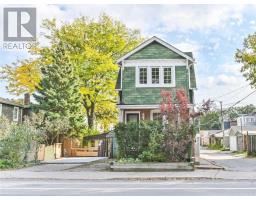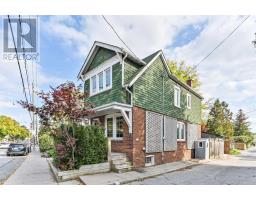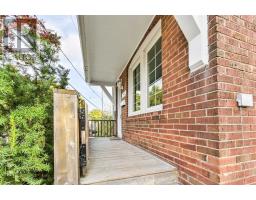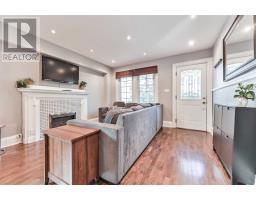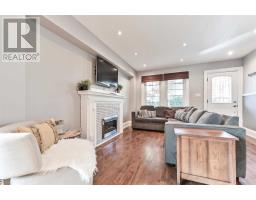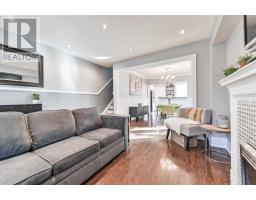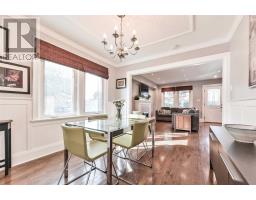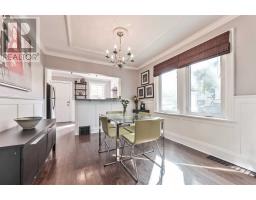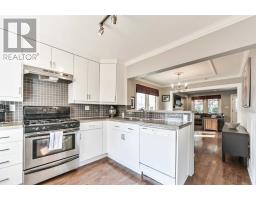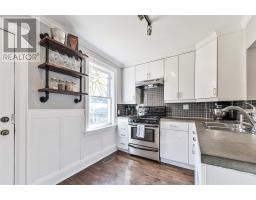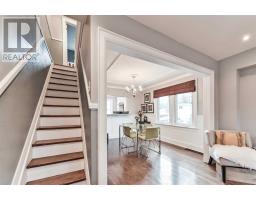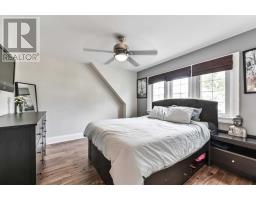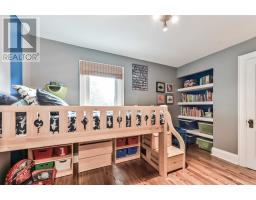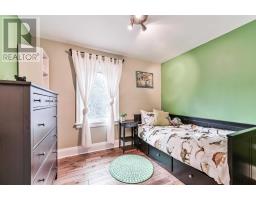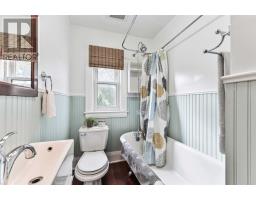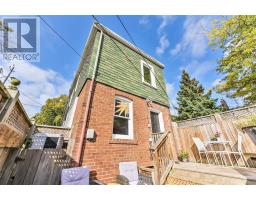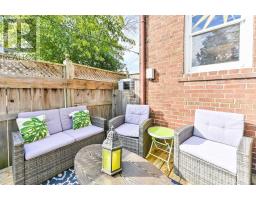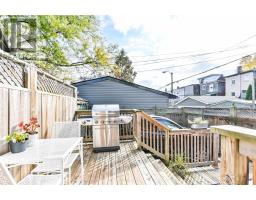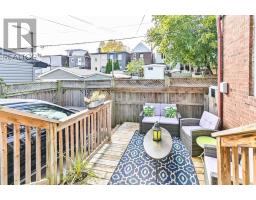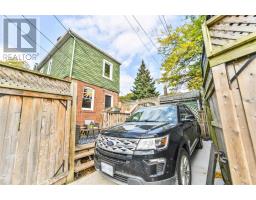1689 Dundas St E Toronto, Ontario M4L 1L5
3 Bedroom
1 Bathroom
Central Air Conditioning
Forced Air
$799,000
This Lovely 3 Bedroom Family Home Features An Open Concept Main Living Area And A Renovated Kitchen Ideal For Entertaining. Sunlight Pours In Given No Houses Directly Next To It. Walk Out From Kitchen And Dine Alfresco On Their Two Level Deck. Walk To Queen For Street Car And Trendy Shops.**** EXTRAS **** Greenwood Park Across The Street For Playground, Dog Park, Ice Skating & Swimming. Sh Armstrong Community Centre Only A 4 Min Walk For Indoor Pool, Gym, Yoga, & Kids Activities. You Will Love Living In One Of Toronto's Hottest Urban Pockets (id:25308)
Property Details
| MLS® Number | E4608736 |
| Property Type | Single Family |
| Community Name | Greenwood-Coxwell |
| Amenities Near By | Park |
| Features | Level Lot |
Building
| Bathroom Total | 1 |
| Bedrooms Above Ground | 3 |
| Bedrooms Total | 3 |
| Basement Development | Unfinished |
| Basement Type | Full (unfinished) |
| Construction Style Attachment | Detached |
| Cooling Type | Central Air Conditioning |
| Exterior Finish | Brick |
| Heating Fuel | Natural Gas |
| Heating Type | Forced Air |
| Stories Total | 2 |
| Type | House |
Land
| Acreage | No |
| Land Amenities | Park |
| Size Irregular | 18.5 X 62 Ft |
| Size Total Text | 18.5 X 62 Ft |
Rooms
| Level | Type | Length | Width | Dimensions |
|---|---|---|---|---|
| Second Level | Master Bedroom | 4.15 m | 3.45 m | 4.15 m x 3.45 m |
| Second Level | Bedroom 2 | 3.2 m | 2.56 m | 3.2 m x 2.56 m |
| Second Level | Bedroom 3 | 3.65 m | 2.63 m | 3.65 m x 2.63 m |
| Main Level | Living Room | 4.28 m | 3.89 m | 4.28 m x 3.89 m |
| Main Level | Dining Room | 3.4 m | 3.11 m | 3.4 m x 3.11 m |
| Main Level | Kitchen | 3.82 m | 2.45 m | 3.82 m x 2.45 m |
https://www.realtor.ca/PropertyDetails.aspx?PropertyId=21247333
Interested?
Contact us for more information
