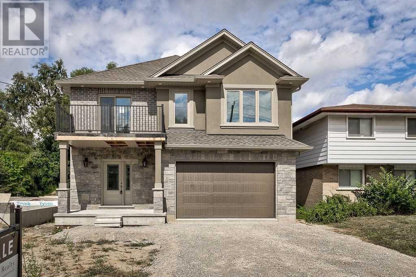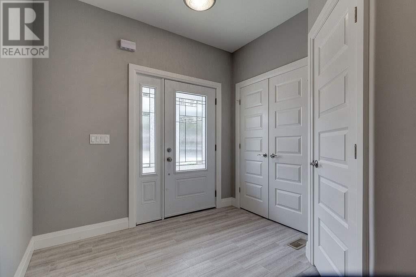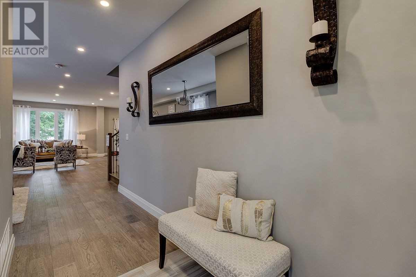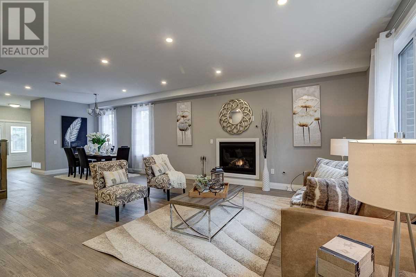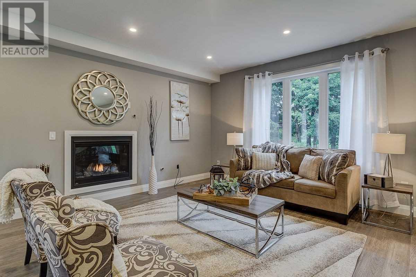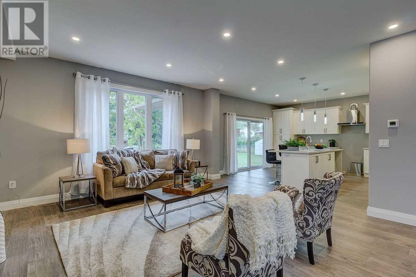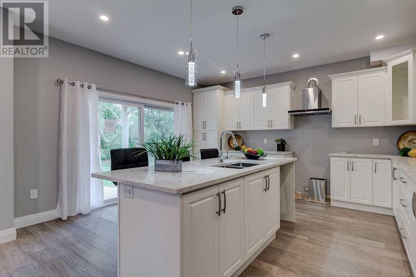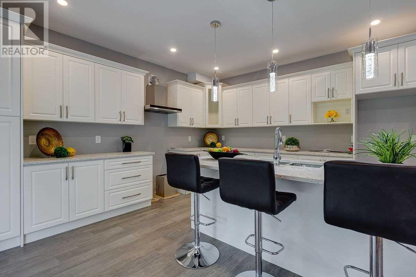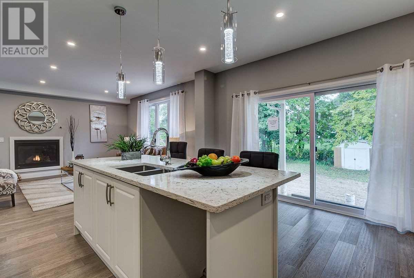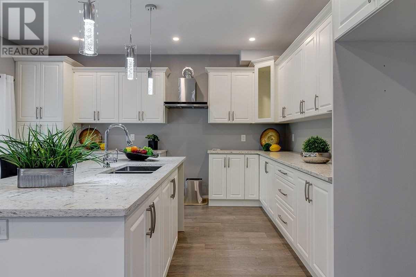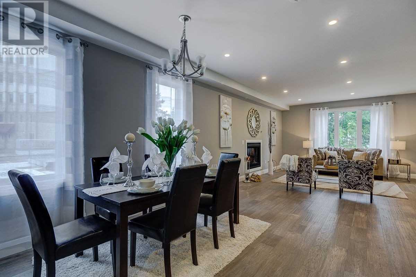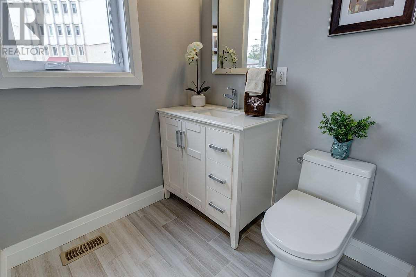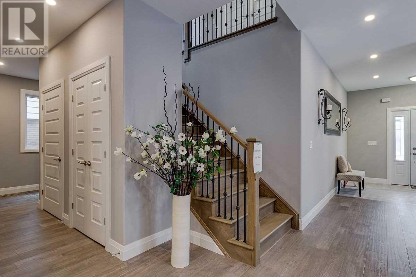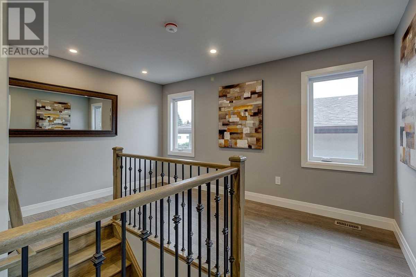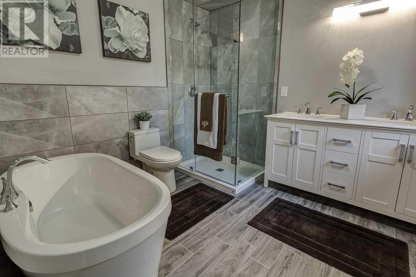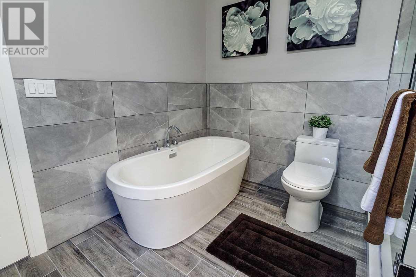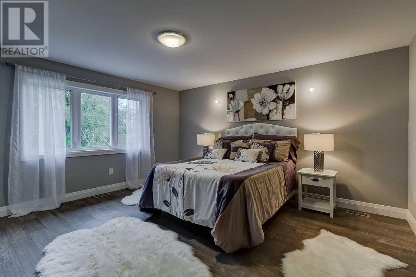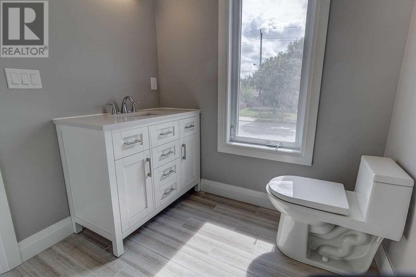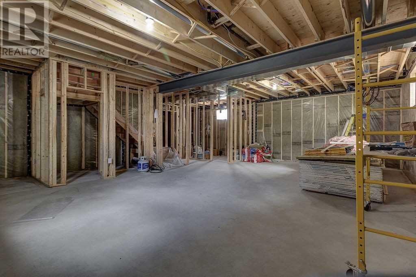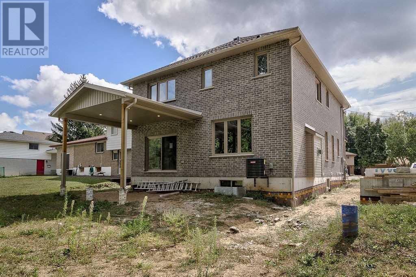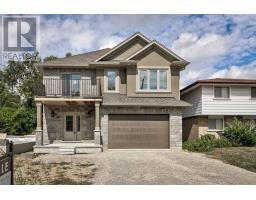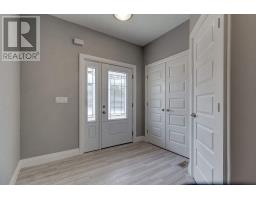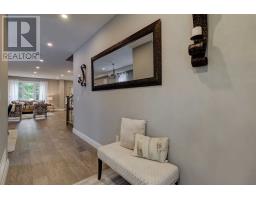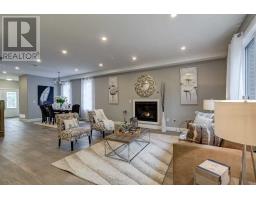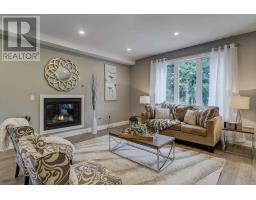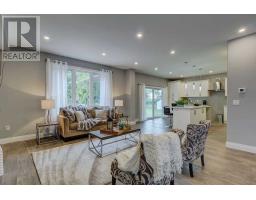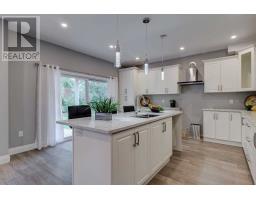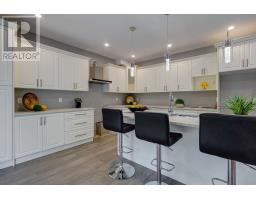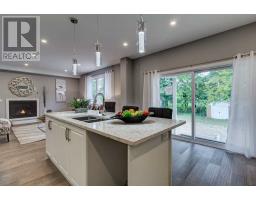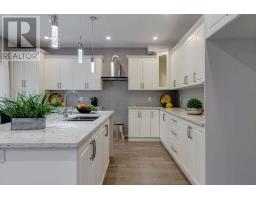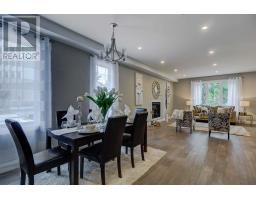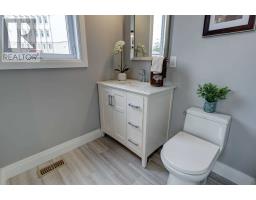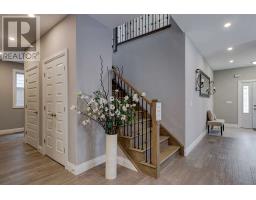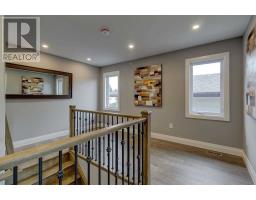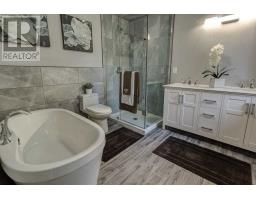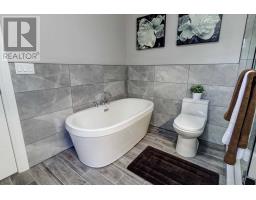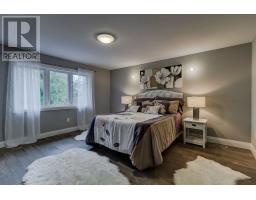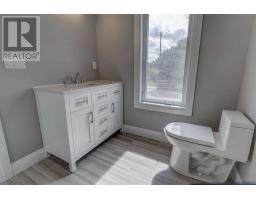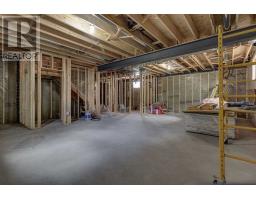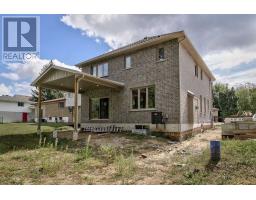4 Bedroom
4 Bathroom
Fireplace
Central Air Conditioning
Forced Air
$799,900
Brand New Custom Home. 2537 Sqft Home Features 4 Large Bedrm, 4 Bathrm, Main Floor 9Ft Ceiling, Master W/ 5 Pc Bath, Glass Shower, Freestanding Tub, Double Sink & Walk In Closet, 2nd Bedrm W/ 3 Pc Ensuite, 3rd And 4th Bedrm W/ 4 Pc Jack & Jill Bathrm. 3/4"" Premium Hardwood Floors, Oak Staircase W/ Metal Pickets, Custom Kitchen Cabinets&Quartz, Gas Fire Place Family Rm, Over 45 Led Pot Lights, Custom Bath Vanities,40X138 Lot, Backyard W/ Extended Cover Patio.**** EXTRAS **** Basement 9 Ft Ceiling Framed W/ Roxul Insulation, H Beam Accros & Large Windows Ready For Final Finishes. Insulated Garage W/ Garage Door Opener. Incredible Attention To Detail Throughout Crafted By Well Known Respected Trades. (id:25308)
Property Details
|
MLS® Number
|
X4578356 |
|
Property Type
|
Single Family |
|
Amenities Near By
|
Public Transit, Schools |
|
Parking Space Total
|
4 |
Building
|
Bathroom Total
|
4 |
|
Bedrooms Above Ground
|
4 |
|
Bedrooms Total
|
4 |
|
Basement Type
|
Full |
|
Construction Style Attachment
|
Detached |
|
Cooling Type
|
Central Air Conditioning |
|
Exterior Finish
|
Stone, Stucco |
|
Fireplace Present
|
Yes |
|
Heating Fuel
|
Natural Gas |
|
Heating Type
|
Forced Air |
|
Stories Total
|
2 |
|
Type
|
House |
Parking
Land
|
Acreage
|
No |
|
Land Amenities
|
Public Transit, Schools |
|
Size Irregular
|
40.73 X 138.52 Ft |
|
Size Total Text
|
40.73 X 138.52 Ft |
Rooms
| Level |
Type |
Length |
Width |
Dimensions |
|
Second Level |
Master Bedroom |
5 m |
4.6 m |
5 m x 4.6 m |
|
Second Level |
Bedroom 2 |
3.6 m |
3.6 m |
3.6 m x 3.6 m |
|
Second Level |
Bedroom 3 |
3.87 m |
3.3 m |
3.87 m x 3.3 m |
|
Second Level |
Bedroom 4 |
3.35 m |
3.35 m |
3.35 m x 3.35 m |
|
Second Level |
Laundry Room |
|
|
|
|
Main Level |
Living Room |
6.4 m |
4.69 m |
6.4 m x 4.69 m |
|
Main Level |
Dining Room |
3.35 m |
3.04 m |
3.35 m x 3.04 m |
|
Main Level |
Kitchen |
4.48 m |
2.7 m |
4.48 m x 2.7 m |
|
Main Level |
Bathroom |
1.5 m |
1.49 m |
1.5 m x 1.49 m |
https://www.realtor.ca/PropertyDetails.aspx?PropertyId=21142729
