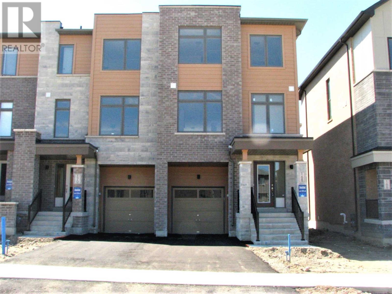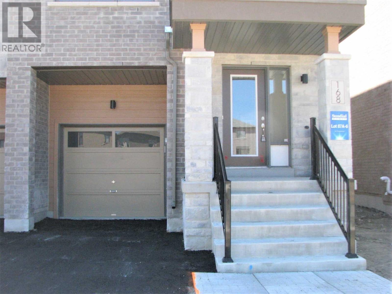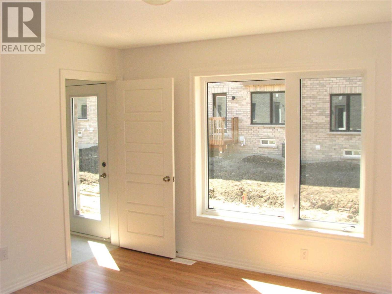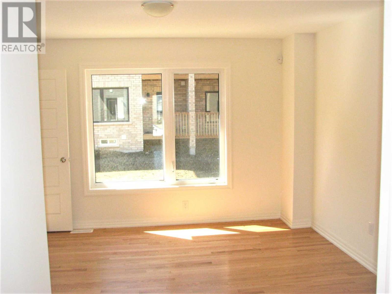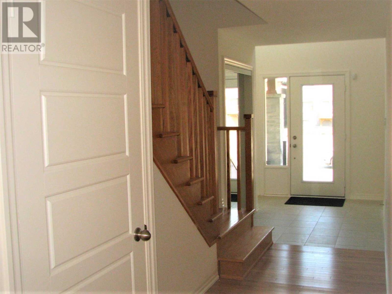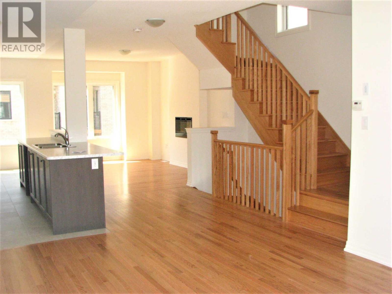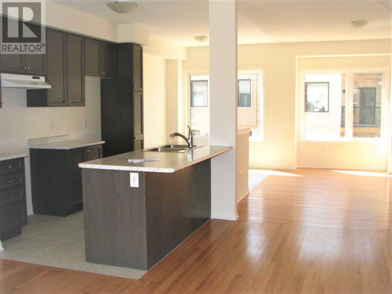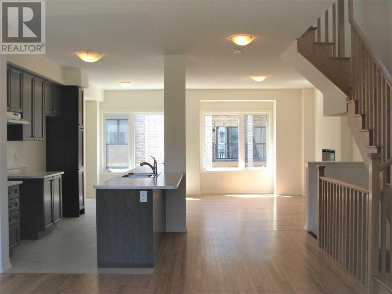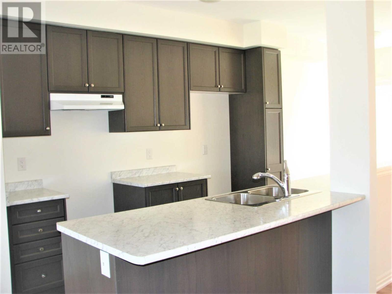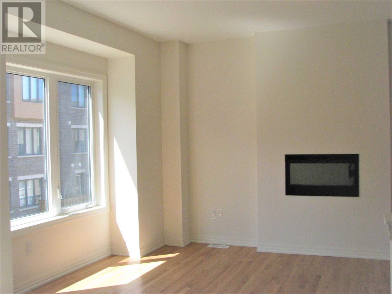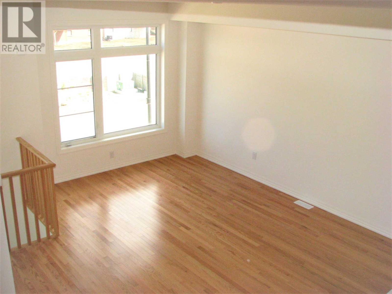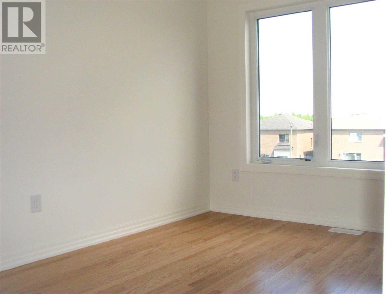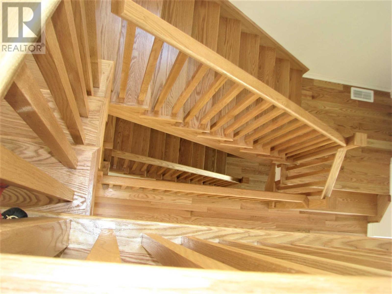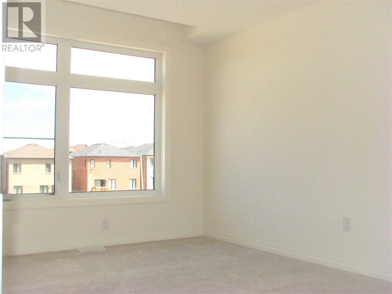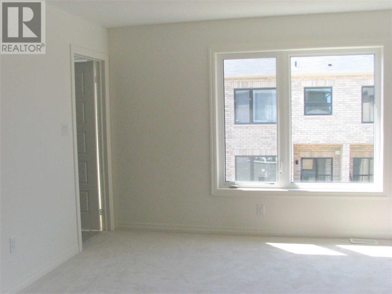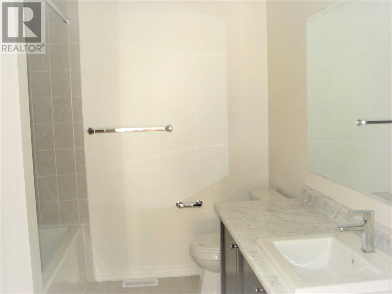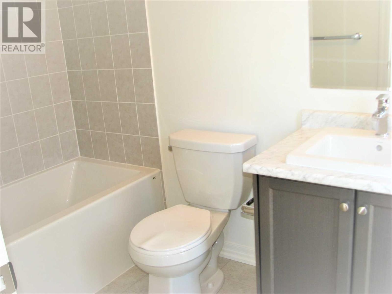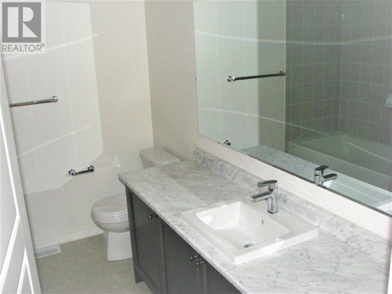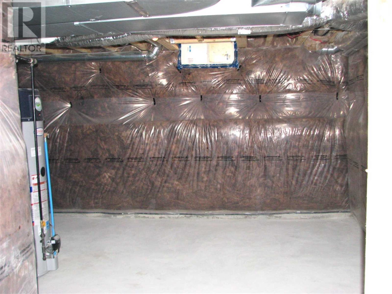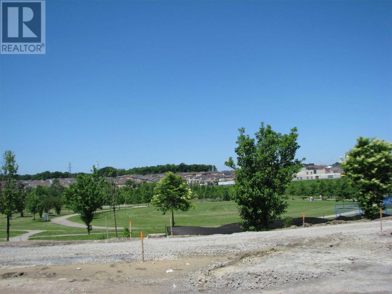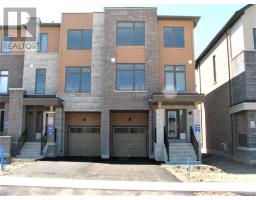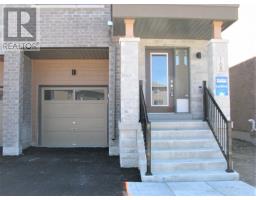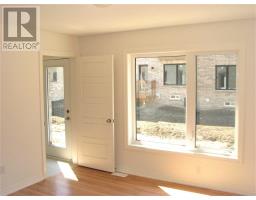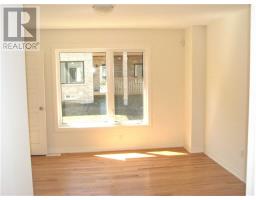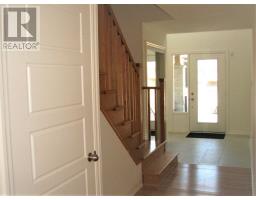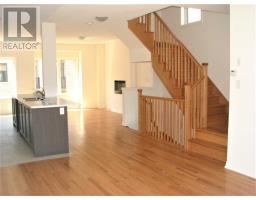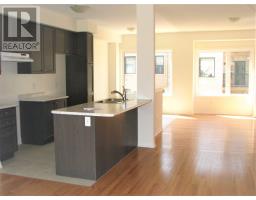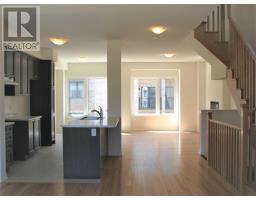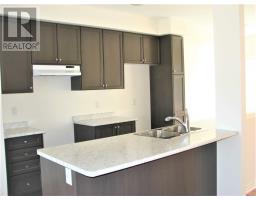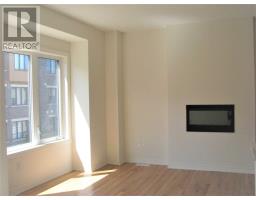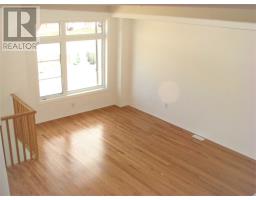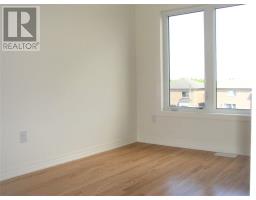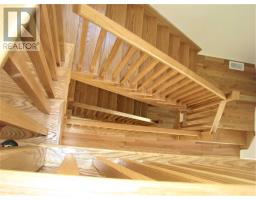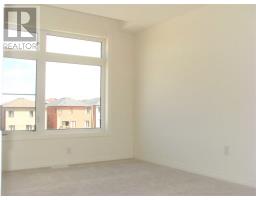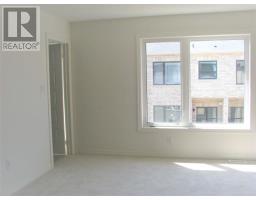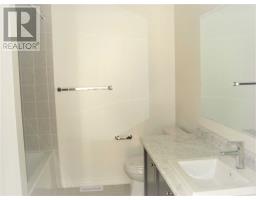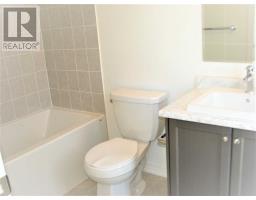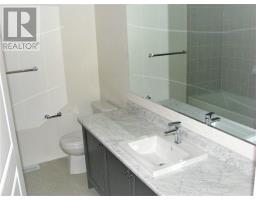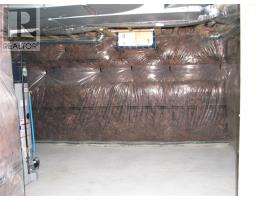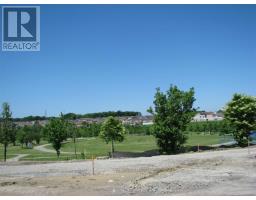3 Bedroom
3 Bathroom
Fireplace
Forced Air
$744,990
Never Lived In 3 Storey Brand New Townhouse With Direct Access To Garage. Hardwood Flooring On Main & 2nd Floors. Bright, Full Of Sunlight Open Concept Large Kitchen, Dining Room And Great Room W/Fireplace On The 2nd Floor.**** EXTRAS **** New Home And Has Not Been Assessed For The Taxes Yet. (id:25308)
Property Details
|
MLS® Number
|
N4499084 |
|
Property Type
|
Single Family |
|
Community Name
|
Woodland Hill |
|
Amenities Near By
|
Hospital, Park, Public Transit |
|
Parking Space Total
|
2 |
Building
|
Bathroom Total
|
3 |
|
Bedrooms Above Ground
|
3 |
|
Bedrooms Total
|
3 |
|
Basement Development
|
Unfinished |
|
Basement Type
|
N/a (unfinished) |
|
Construction Style Attachment
|
Attached |
|
Exterior Finish
|
Brick |
|
Fireplace Present
|
Yes |
|
Heating Fuel
|
Natural Gas |
|
Heating Type
|
Forced Air |
|
Stories Total
|
3 |
|
Type
|
Row / Townhouse |
Parking
Land
|
Acreage
|
No |
|
Land Amenities
|
Hospital, Park, Public Transit |
|
Size Irregular
|
25 X 84 Ft |
|
Size Total Text
|
25 X 84 Ft |
Rooms
| Level |
Type |
Length |
Width |
Dimensions |
|
Second Level |
Kitchen |
3.04 m |
3.65 m |
3.04 m x 3.65 m |
|
Second Level |
Eating Area |
2.43 m |
2.74 m |
2.43 m x 2.74 m |
|
Second Level |
Great Room |
3.35 m |
4.26 m |
3.35 m x 4.26 m |
|
Second Level |
Dining Room |
4.14 m |
4.87 m |
4.14 m x 4.87 m |
|
Second Level |
Living Room |
4.14 m |
4.87 m |
4.14 m x 4.87 m |
|
Third Level |
Master Bedroom |
4.2 m |
3.35 m |
4.2 m x 3.35 m |
|
Third Level |
Bedroom 2 |
3.04 m |
3.96 m |
3.04 m x 3.96 m |
|
Third Level |
Bedroom 3 |
2.74 m |
3.35 m |
2.74 m x 3.35 m |
|
Ground Level |
Family Room |
3.96 m |
3.9 m |
3.96 m x 3.9 m |
https://www.listmenow.ca/N4499084
