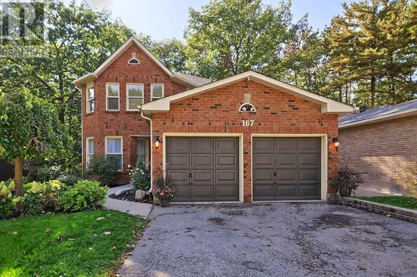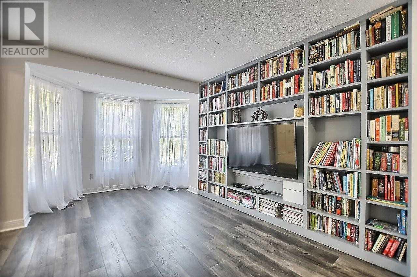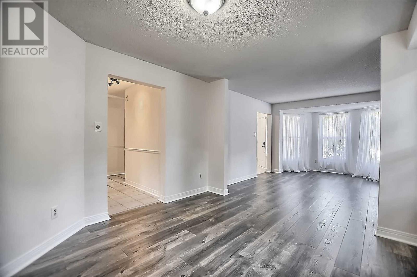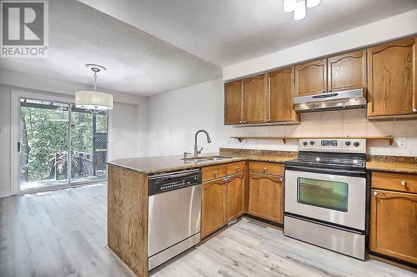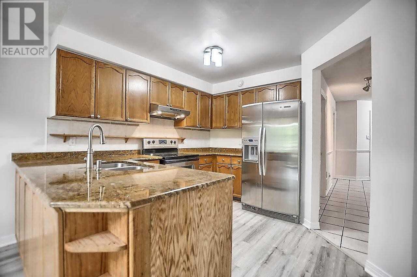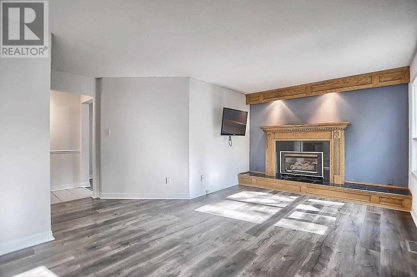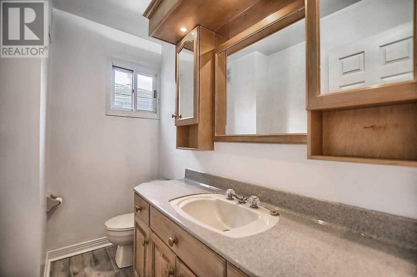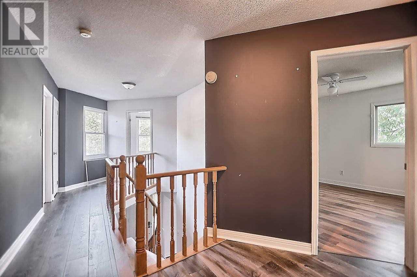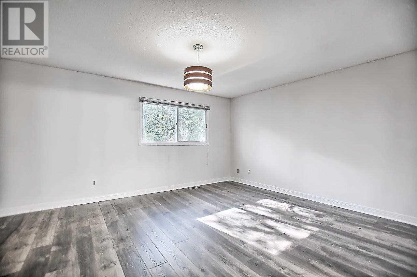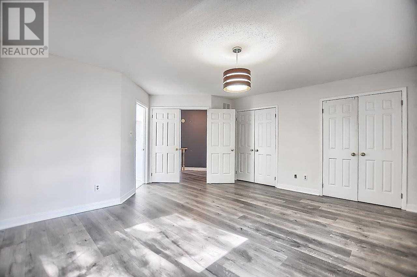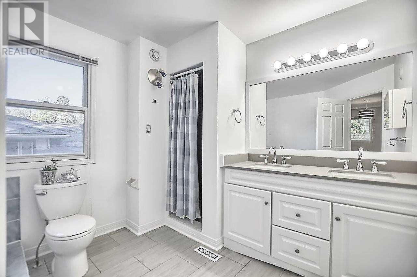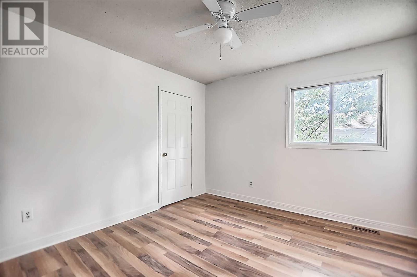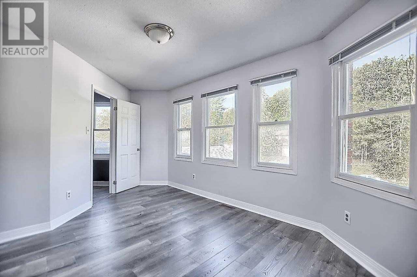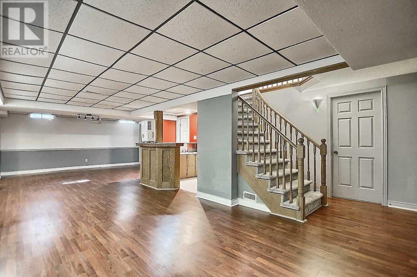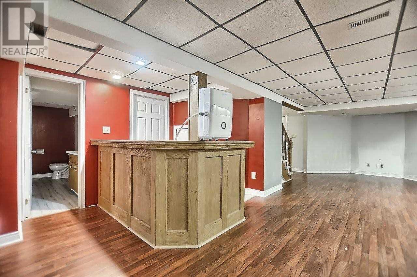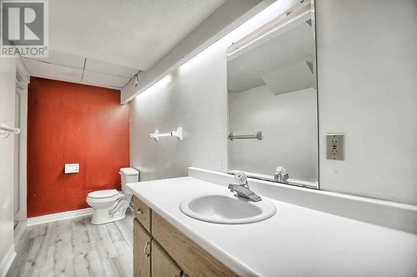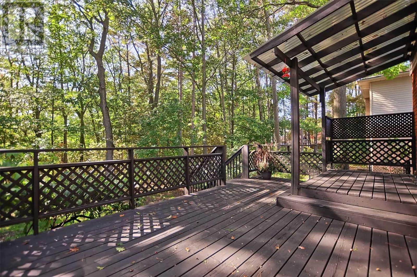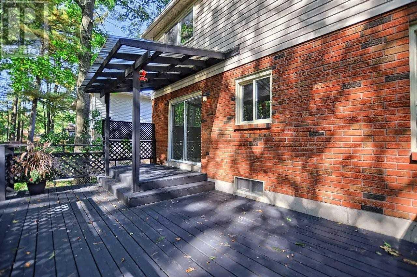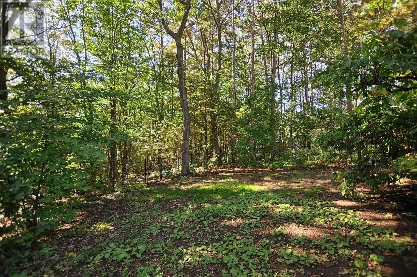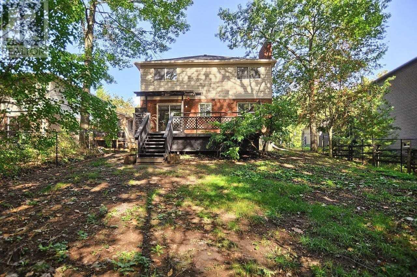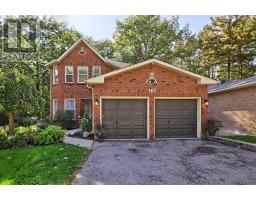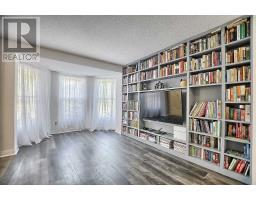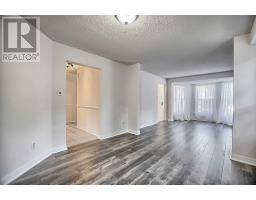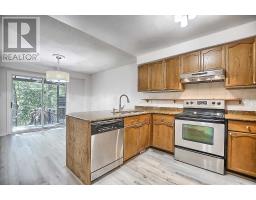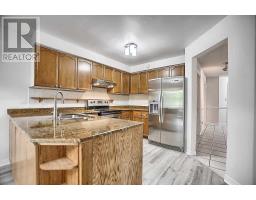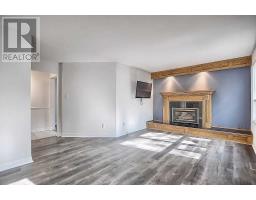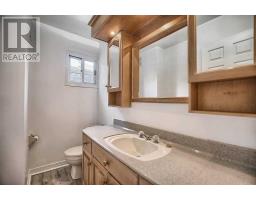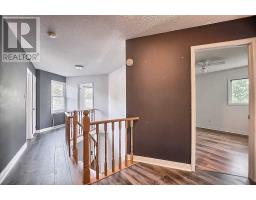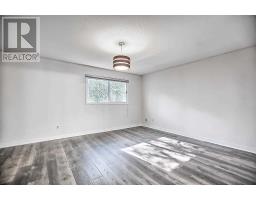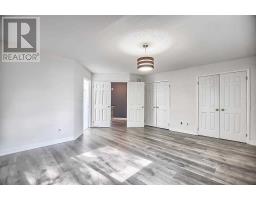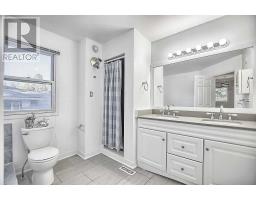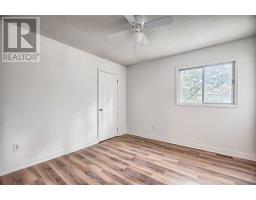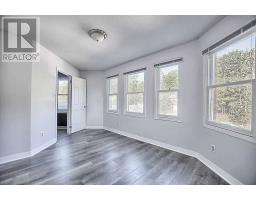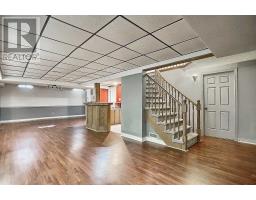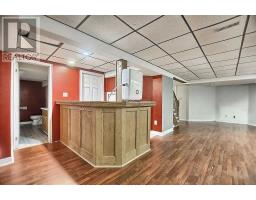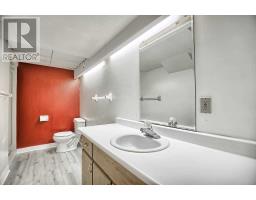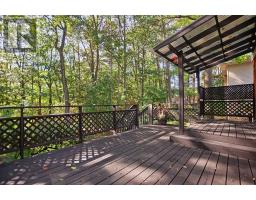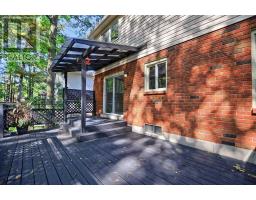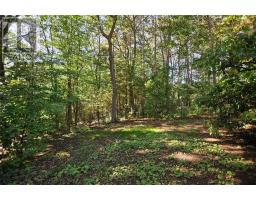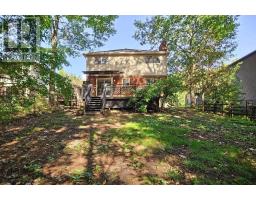5 Bedroom
4 Bathroom
Fireplace
Central Air Conditioning
Forced Air
$529,800
Terrific 4 Bdrm/4 Bathroom Family Home Backing Onto Treed Ravine For Excellent Privacy. Forest Across The Street As Well With A Direct Path That Leads To A Great Children's Park & School. Lr & Sep Formal Dr With New Flooring.B/I Entertainment Centre In Lr. Mn Flr Fam With Gas Fpl & New Flooring.Lrg E/I Kit With Brk Area,Pantry & Granite Counters.W/O To O/S Deck Mn Flr Laun & Updated 2Pc.Ent To Gar/Lrg Mbr With H&H Closets. New Flooring & 5Pc Ens(New Cabinet**** EXTRAS **** Flooring And Toilet).Oval Tub & Sep Shower.3 Other Good Size Bdrms (2 With New Flooring).4Pc Mn With New Toilet. Lrg R/R With Wet Bar.5th Bdrm Or Off. 3Pc & Lrg Util Room.(High Eff Gas).Brand New Roof (Shingles And Sheathing)In July. (id:25308)
Property Details
|
MLS® Number
|
S4589083 |
|
Property Type
|
Single Family |
|
Neigbourhood
|
Letitia Heights |
|
Community Name
|
Letitia Heights |
|
Amenities Near By
|
Park, Public Transit |
|
Features
|
Wooded Area, Conservation/green Belt |
|
Parking Space Total
|
6 |
Building
|
Bathroom Total
|
4 |
|
Bedrooms Above Ground
|
4 |
|
Bedrooms Below Ground
|
1 |
|
Bedrooms Total
|
5 |
|
Basement Development
|
Finished |
|
Basement Type
|
Full (finished) |
|
Construction Style Attachment
|
Detached |
|
Cooling Type
|
Central Air Conditioning |
|
Exterior Finish
|
Brick, Vinyl |
|
Fireplace Present
|
Yes |
|
Heating Fuel
|
Natural Gas |
|
Heating Type
|
Forced Air |
|
Stories Total
|
2 |
|
Type
|
House |
Parking
Land
|
Acreage
|
No |
|
Land Amenities
|
Park, Public Transit |
|
Size Irregular
|
69.09 X 125 Ft ; Irregular |
|
Size Total Text
|
69.09 X 125 Ft ; Irregular |
Rooms
| Level |
Type |
Length |
Width |
Dimensions |
|
Second Level |
Master Bedroom |
5.28 m |
4.1 m |
5.28 m x 4.1 m |
|
Second Level |
Bedroom |
3.7 m |
3.37 m |
3.7 m x 3.37 m |
|
Second Level |
Bedroom |
3.5 m |
3.3 m |
3.5 m x 3.3 m |
|
Second Level |
Bedroom |
4.1 m |
3.1 m |
4.1 m x 3.1 m |
|
Basement |
Recreational, Games Room |
11.45 m |
5.06 m |
11.45 m x 5.06 m |
|
Basement |
Office |
3.61 m |
3.18 m |
3.61 m x 3.18 m |
|
Main Level |
Living Room |
4.5 m |
3.08 m |
4.5 m x 3.08 m |
|
Main Level |
Dining Room |
3.53 m |
3.3 m |
3.53 m x 3.3 m |
|
Main Level |
Family Room |
5.5 m |
3.3 m |
5.5 m x 3.3 m |
|
Main Level |
Kitchen |
3.45 m |
3.5 m |
3.45 m x 3.5 m |
|
Main Level |
Eating Area |
3.1 m |
3.53 m |
3.1 m x 3.53 m |
|
Main Level |
Laundry Room |
|
|
|
Utilities
|
Sewer
|
Installed |
|
Natural Gas
|
Installed |
|
Electricity
|
Installed |
|
Cable
|
Installed |
https://www.realtor.ca/PropertyDetails.aspx?PropertyId=21177744
