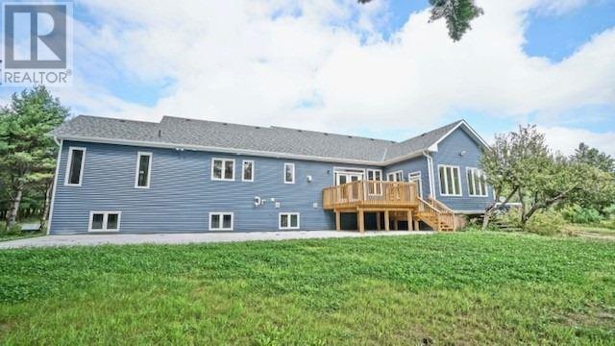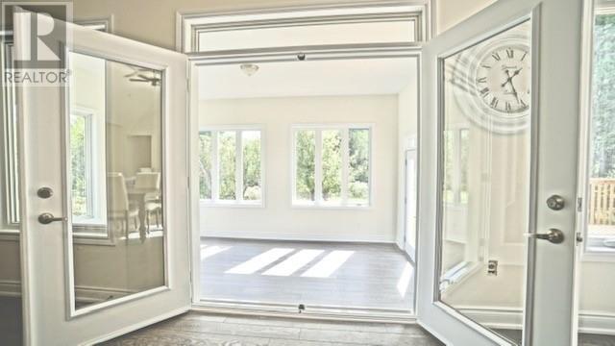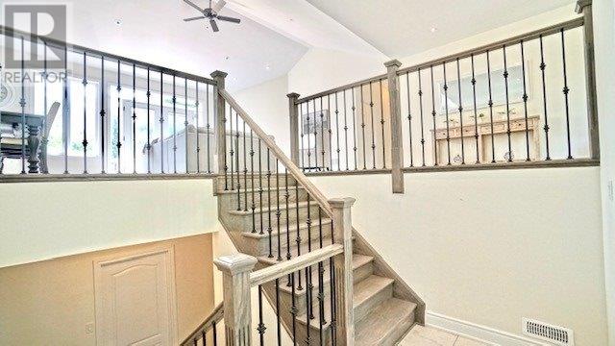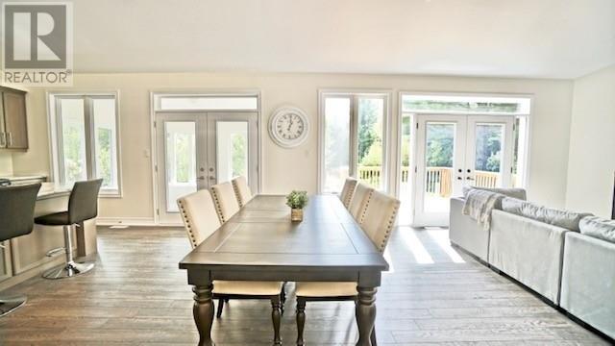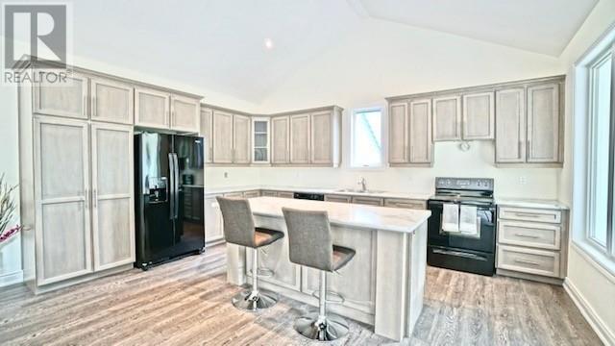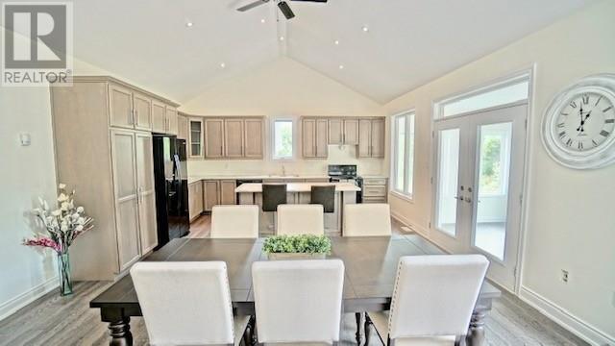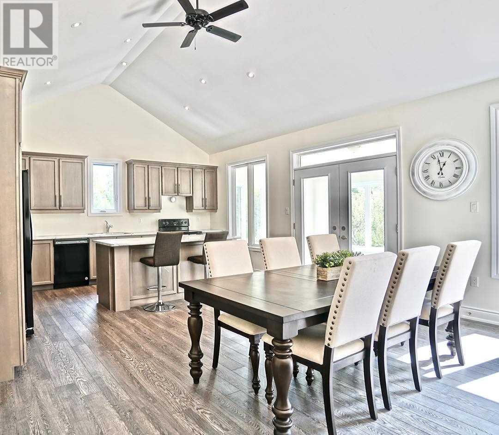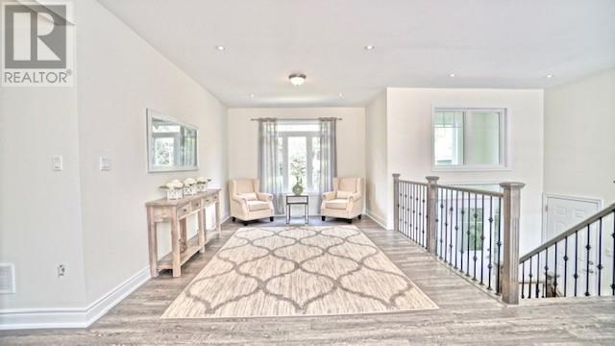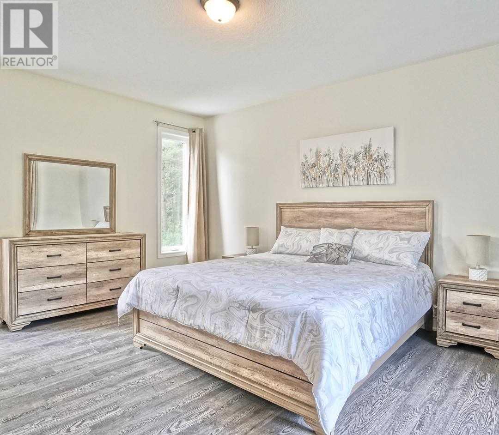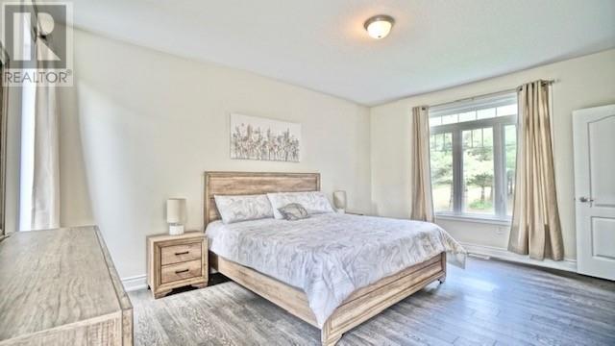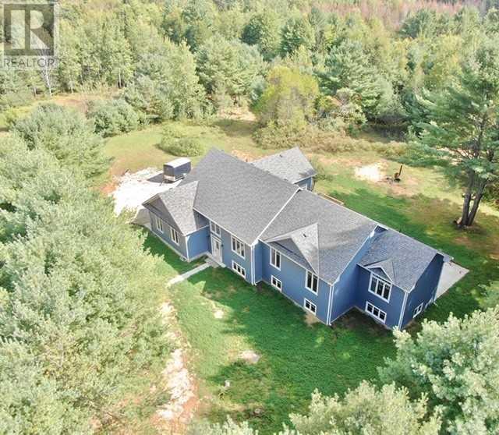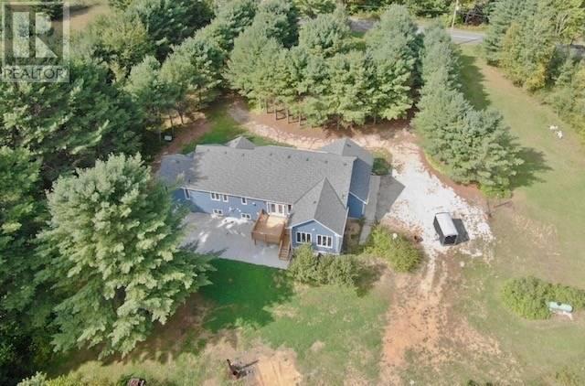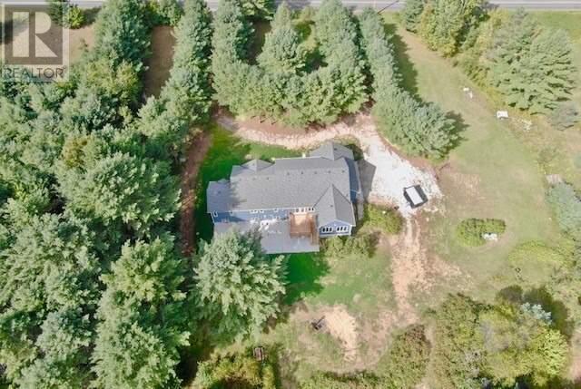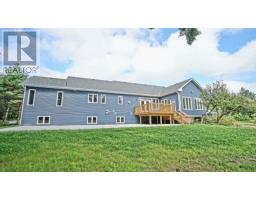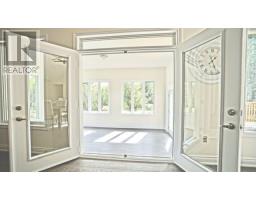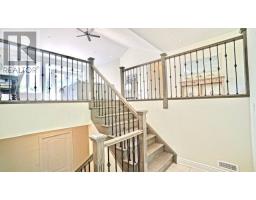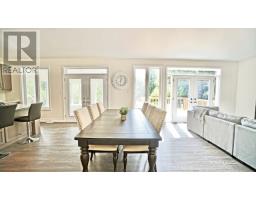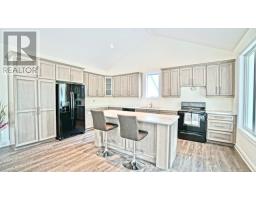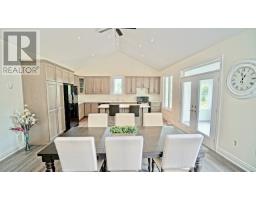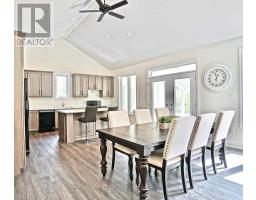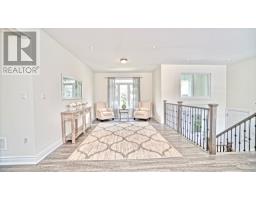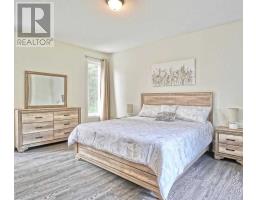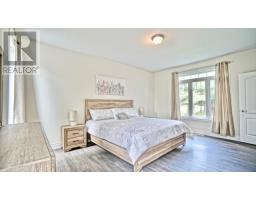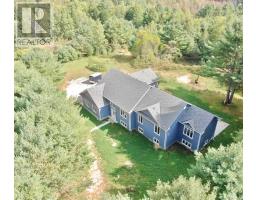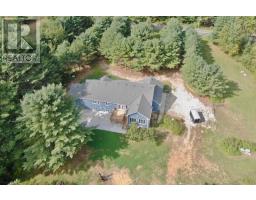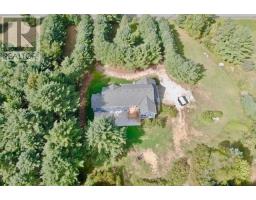3 Bedroom
2 Bathroom
Bungalow
Fireplace
Forced Air
Acreage
$849,000
Welcome To This Stunning 3 Bdrm, 2 Bath Bungalow Built In 2017, Situated On 100 Acres. Professionally Finished, Featuring Cathedral Ceilings, Pot Lights, Ceiling Fan, Fireplace, Beautiful 3 Season Room With W/O To Deck, Hug Eat In Kitchen W Island, Maple Cabinets & Circular Driveway With Plenty Of Parking. W/O To Perfectly Sized Raised Deck, Perfect For Hosting Bbq And Gatherings, An Entertainers Dream! This Custom Open Concept Home Can Be Yours**** EXTRAS **** Include: Backyard Shed, All Appliances And All Elfs (id:25308)
Property Details
|
MLS® Number
|
S4426924 |
|
Property Type
|
Single Family |
|
Community Name
|
Rural Ramara |
|
Parking Space Total
|
12 |
Building
|
Bathroom Total
|
2 |
|
Bedrooms Above Ground
|
3 |
|
Bedrooms Total
|
3 |
|
Architectural Style
|
Bungalow |
|
Basement Development
|
Unfinished |
|
Basement Features
|
Separate Entrance |
|
Basement Type
|
N/a (unfinished) |
|
Construction Style Attachment
|
Detached |
|
Exterior Finish
|
Aluminum Siding |
|
Fireplace Present
|
Yes |
|
Heating Fuel
|
Propane |
|
Heating Type
|
Forced Air |
|
Stories Total
|
1 |
|
Type
|
House |
Parking
Land
|
Acreage
|
Yes |
|
Size Irregular
|
221.5 X 939.9 M ; Lot Severed, See Attached Survey |
|
Size Total Text
|
221.5 X 939.9 M ; Lot Severed, See Attached Survey|100+ Acres |
Rooms
| Level |
Type |
Length |
Width |
Dimensions |
|
Main Level |
Kitchen |
11.58 m |
4.03 m |
11.58 m x 4.03 m |
|
Main Level |
Great Room |
11.58 m |
4.03 m |
11.58 m x 4.03 m |
|
Main Level |
Dining Room |
3.81 m |
4.62 m |
3.81 m x 4.62 m |
|
Main Level |
Sunroom |
5.76 m |
4.21 m |
5.76 m x 4.21 m |
|
Main Level |
Master Bedroom |
5.51 m |
3.96 m |
5.51 m x 3.96 m |
|
Main Level |
Bedroom 2 |
3.5 m |
3.5 m |
3.5 m x 3.5 m |
|
Main Level |
Bedroom 3 |
3.5 m |
3.5 m |
3.5 m x 3.5 m |
|
Main Level |
Laundry Room |
1.82 m |
4.15 m |
1.82 m x 4.15 m |
Utilities
https://www.realtor.ca/PropertyDetails.aspx?PropertyId=20590451
