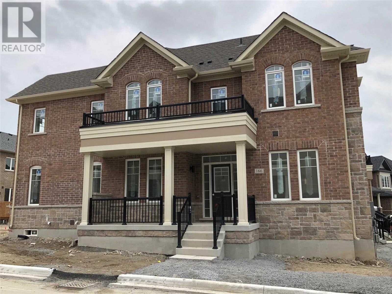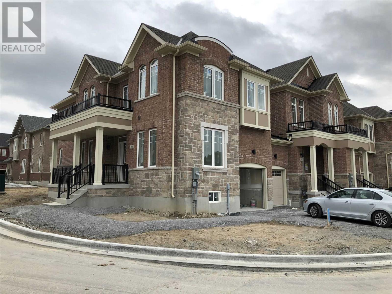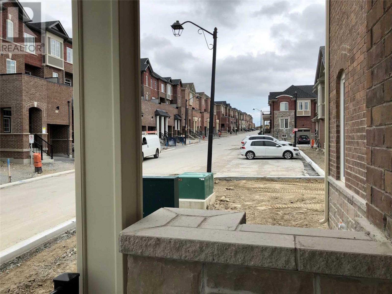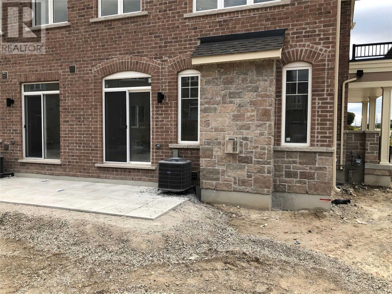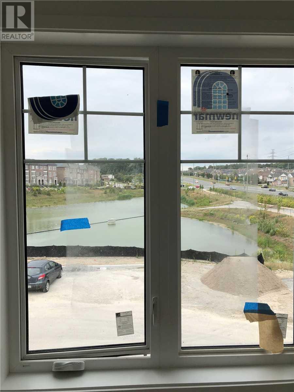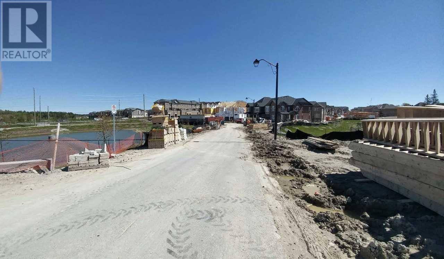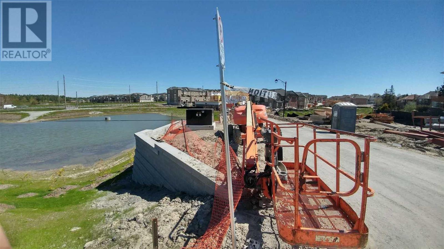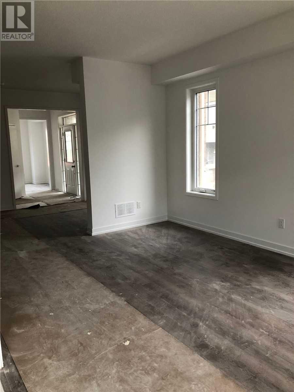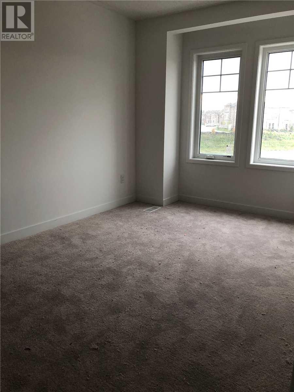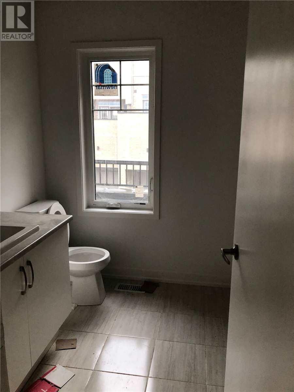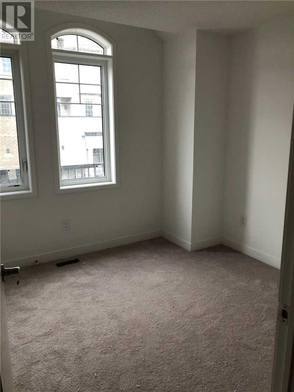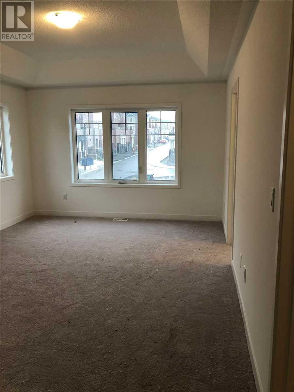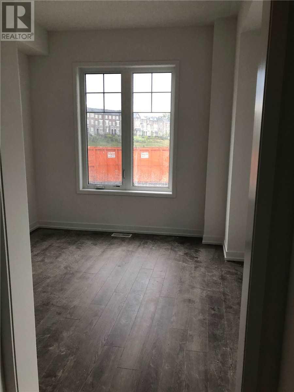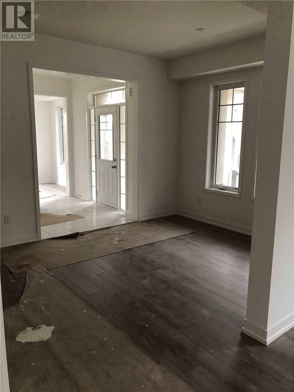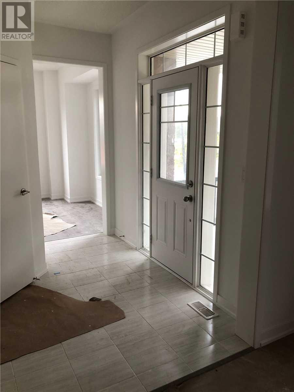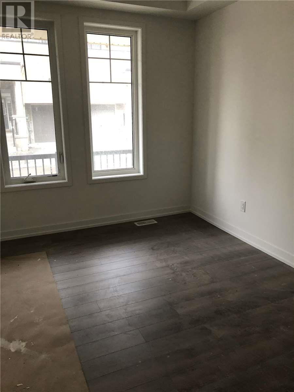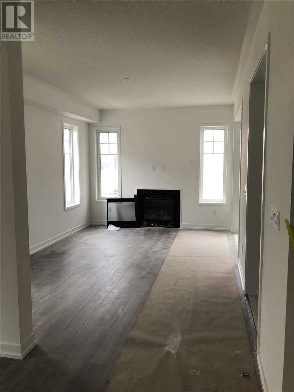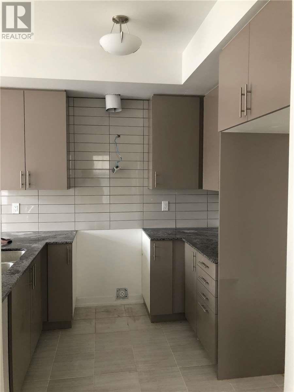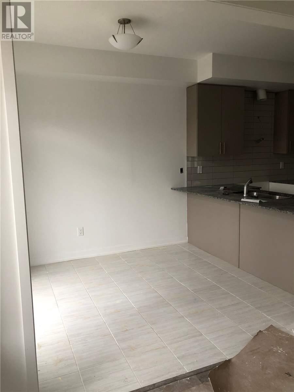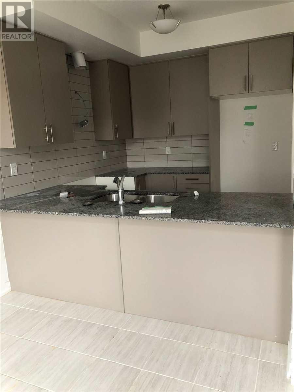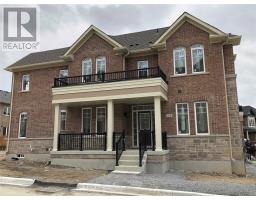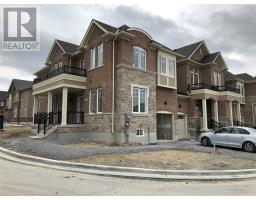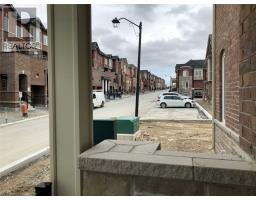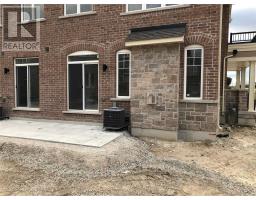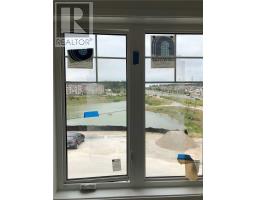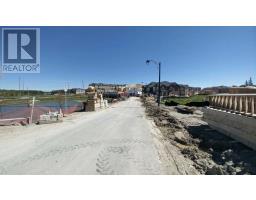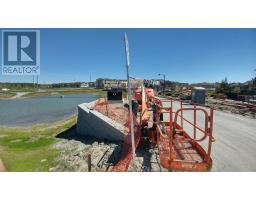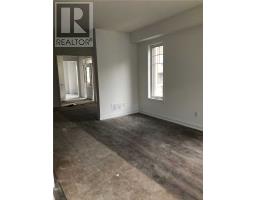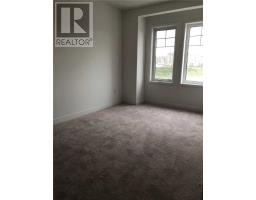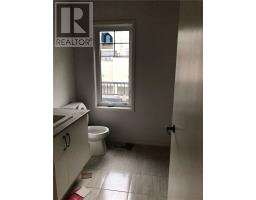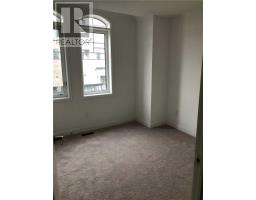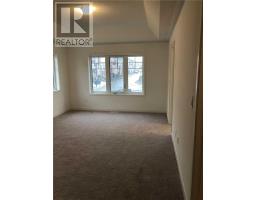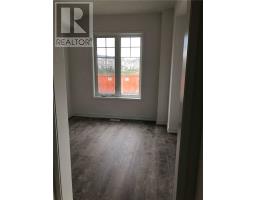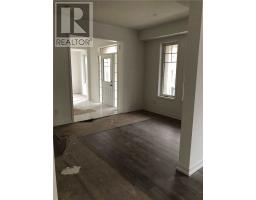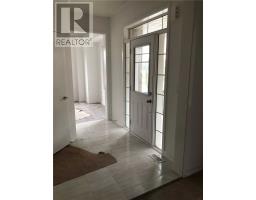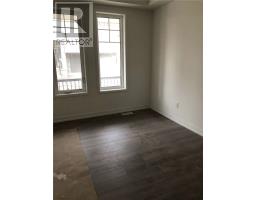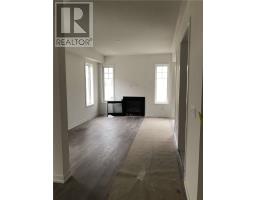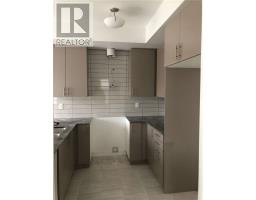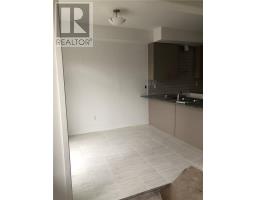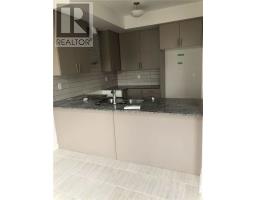166 Harding Park St Newmarket, Ontario L3Y 0E4
4 Bedroom
3 Bathroom
Fireplace
Central Air Conditioning
Forced Air
$768,000
Prime Location, Prime Corner Lot! The Lambeth Model Elevation B By Andrin Homes. Large Luxury Townhome 1884 Sq Ft Plus Unspoiled Bsmt, 4 Br/3 Bath. 9 Ft Main Floor Ceiling, Open Concept, Amazing Layout. Dream Eat In Kitchen. Close To Schools, Parks, Hospital And Upper Canada Shopping Mall. Assignment Sale.**** EXTRAS **** Stainless Steel Fridge, Stove, Hood Fan, Dishwasher. Washer & Dryer. Existing Light Fixtures. Upgraded Cabinets & Counter Tops. Huge Master Bedroom,, Oak Staircase W/Handrail, Metal Pickets. (id:25308)
Property Details
| MLS® Number | N4413913 |
| Property Type | Single Family |
| Community Name | Glenway Estates |
| Parking Space Total | 2 |
Building
| Bathroom Total | 3 |
| Bedrooms Above Ground | 4 |
| Bedrooms Total | 4 |
| Basement Type | Full |
| Construction Style Attachment | Attached |
| Cooling Type | Central Air Conditioning |
| Exterior Finish | Brick |
| Fireplace Present | Yes |
| Heating Fuel | Natural Gas |
| Heating Type | Forced Air |
| Stories Total | 2 |
| Type | Row / Townhouse |
Parking
| Garage |
Land
| Acreage | No |
| Size Irregular | 25 X 92 Ft |
| Size Total Text | 25 X 92 Ft |
Rooms
| Level | Type | Length | Width | Dimensions |
|---|---|---|---|---|
| Second Level | Master Bedroom | 3.66 m | 4.57 m | 3.66 m x 4.57 m |
| Second Level | Bedroom 2 | 2.74 m | 3.66 m | 2.74 m x 3.66 m |
| Second Level | Bedroom 3 | 3.35 m | 3.05 m | 3.35 m x 3.05 m |
| Second Level | Bedroom 4 | 2.74 m | 2.74 m | 2.74 m x 2.74 m |
| Main Level | Living Room | 3.05 m | 3.05 m | 3.05 m x 3.05 m |
| Main Level | Dining Room | 3.96 m | 3.05 m | 3.96 m x 3.05 m |
| Main Level | Family Room | 3.35 m | 4.88 m | 3.35 m x 4.88 m |
| Main Level | Eating Area | 2.44 m | 2.74 m | 2.44 m x 2.74 m |
| Main Level | Kitchen | 2.44 m | 2.44 m | 2.44 m x 2.44 m |
https://www.realtor.ca/PropertyDetails.aspx?PropertyId=20548104
Interested?
Contact us for more information
