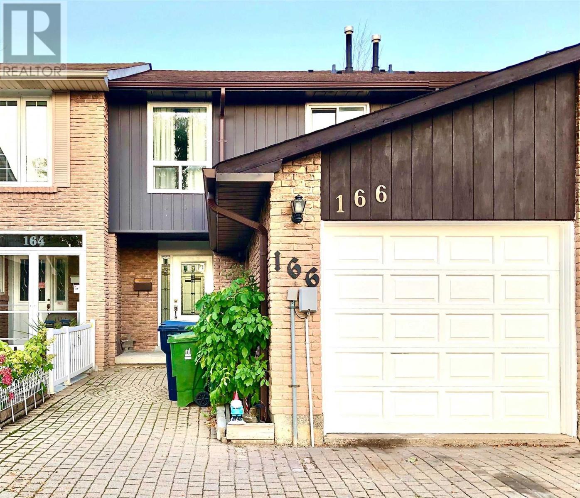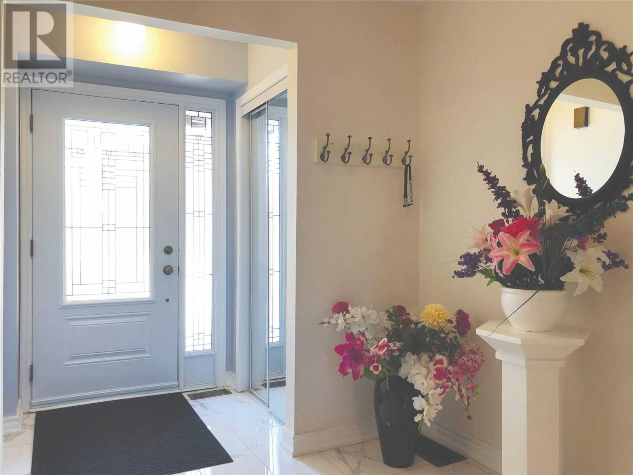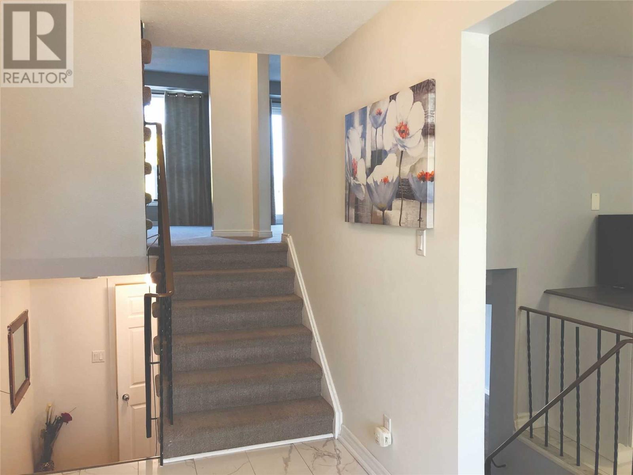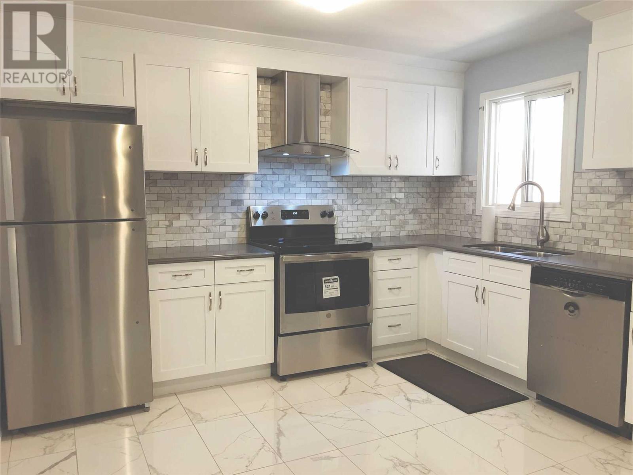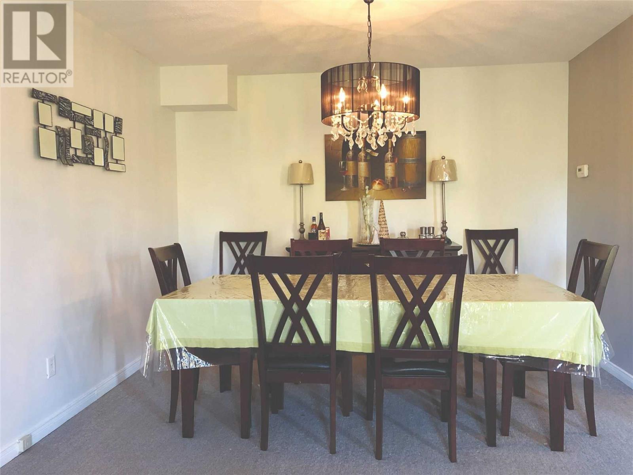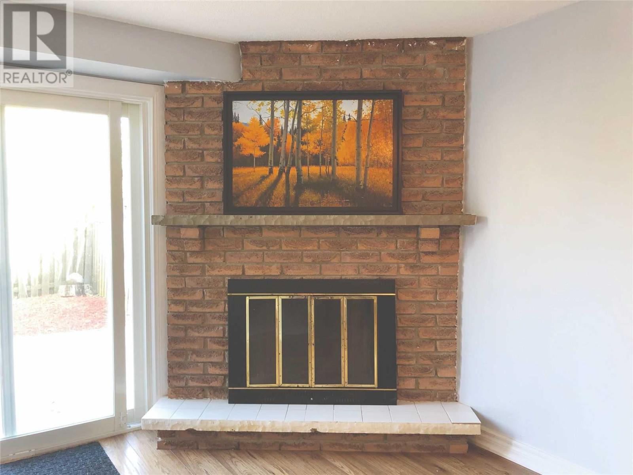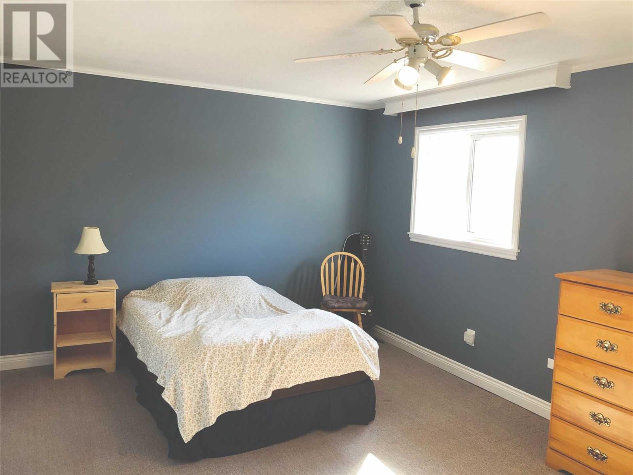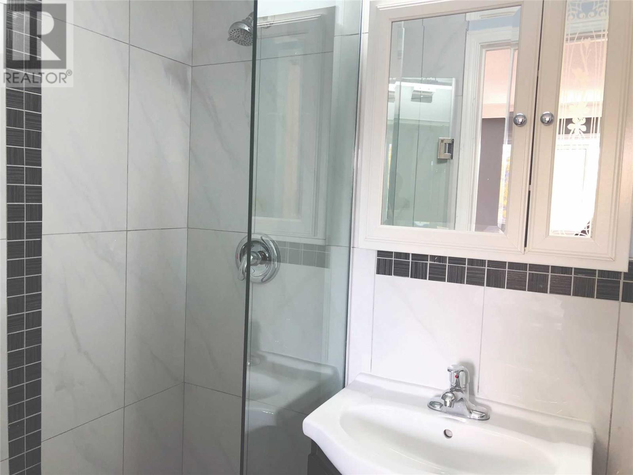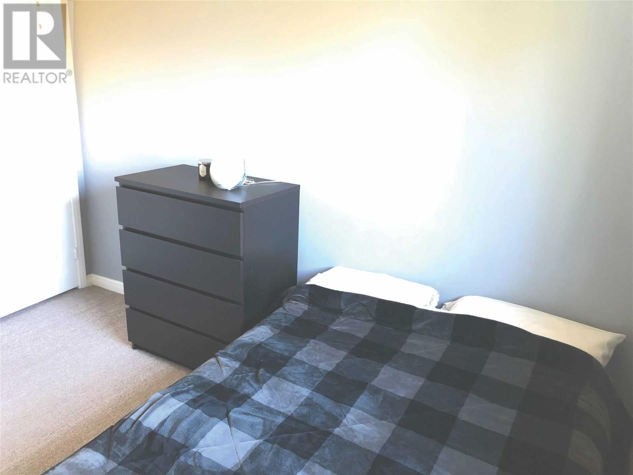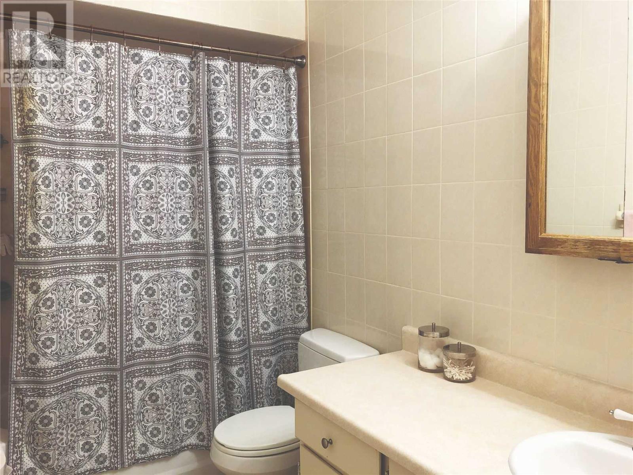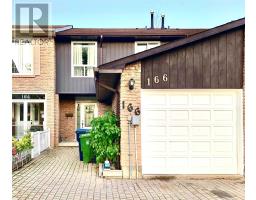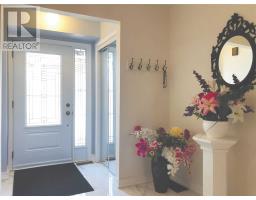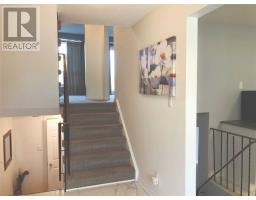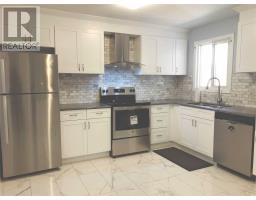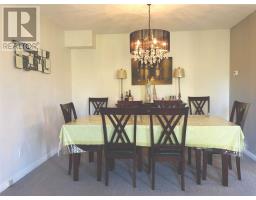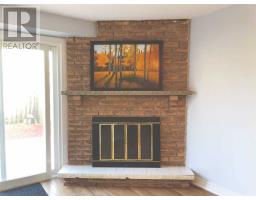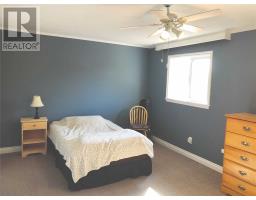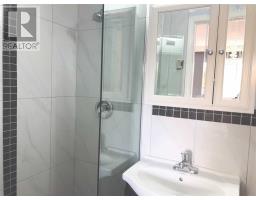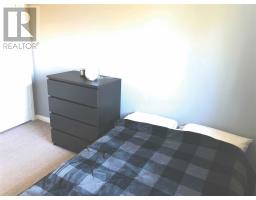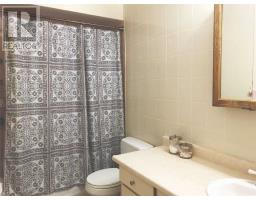4 Bedroom
3 Bathroom
Fireplace
Central Air Conditioning
Forced Air
$598,800
Beautiful And All 2019 Renovated 3 Bed, 3 Washrooms, Freehold Town Home With Finished Basement, New Classic Kitchen, New Ensuite Washroom, New Floors At Main And Basement Floors, New Stainless Steel Appliances, New Roof, New A/C, New Windows, New Water Purification System, Freshly Painted Over 1500 Sq Ft Home, Walkout To The Yard, Walkout To School, 7 Minutes Walk To Ttc In The Desirable Rouge Community. The Perfect Starter For The First Time Home Buyers.**** EXTRAS **** S/S Stove ('19), S/S Fridge ('19), S/S Range-Hood ('19), S/S Dishwasher ('13), New A/C, Elf's & Curtains Where Fastened. Washer/Dryer, Water Purification System, Hwt(R). (id:25308)
Property Details
|
MLS® Number
|
E4610502 |
|
Property Type
|
Single Family |
|
Community Name
|
Rouge E11 |
|
Amenities Near By
|
Park, Public Transit, Schools |
|
Features
|
Conservation/green Belt |
|
Parking Space Total
|
2 |
Building
|
Bathroom Total
|
3 |
|
Bedrooms Above Ground
|
3 |
|
Bedrooms Below Ground
|
1 |
|
Bedrooms Total
|
4 |
|
Basement Development
|
Finished |
|
Basement Type
|
N/a (finished) |
|
Construction Style Attachment
|
Attached |
|
Construction Style Split Level
|
Backsplit |
|
Cooling Type
|
Central Air Conditioning |
|
Exterior Finish
|
Brick |
|
Fireplace Present
|
Yes |
|
Heating Fuel
|
Natural Gas |
|
Heating Type
|
Forced Air |
|
Type
|
Row / Townhouse |
Parking
Land
|
Acreage
|
No |
|
Land Amenities
|
Park, Public Transit, Schools |
|
Size Irregular
|
20.01 X 113.42 Ft |
|
Size Total Text
|
20.01 X 113.42 Ft |
Rooms
| Level |
Type |
Length |
Width |
Dimensions |
|
Lower Level |
Bedroom |
3 m |
3.49 m |
3 m x 3.49 m |
|
Lower Level |
Exercise Room |
2.06 m |
3.2 m |
2.06 m x 3.2 m |
|
Main Level |
Kitchen |
3.58 m |
4.88 m |
3.58 m x 4.88 m |
|
Main Level |
Family Room |
3.55 m |
6.1 m |
3.55 m x 6.1 m |
|
Main Level |
Laundry Room |
2.1 m |
2.1 m |
2.1 m x 2.1 m |
|
Main Level |
Foyer |
2.1 m |
3.35 m |
2.1 m x 3.35 m |
|
Upper Level |
Bedroom 2 |
3.55 m |
2.72 m |
3.55 m x 2.72 m |
|
Upper Level |
Bedroom 3 |
3.55 m |
3.05 m |
3.55 m x 3.05 m |
|
Ground Level |
Living Room |
5.86 m |
3.31 m |
5.86 m x 3.31 m |
|
Ground Level |
Dining Room |
2.75 m |
3.58 m |
2.75 m x 3.58 m |
|
In Between |
Master Bedroom |
3.55 m |
5.34 m |
3.55 m x 5.34 m |
Utilities
|
Sewer
|
Installed |
|
Natural Gas
|
Installed |
|
Electricity
|
Installed |
|
Cable
|
Installed |
https://www.realtor.ca/PropertyDetails.aspx?PropertyId=21253251
