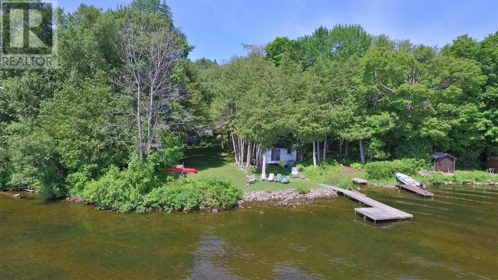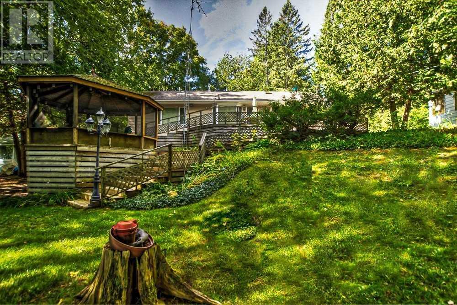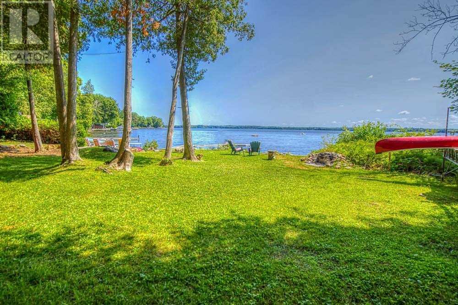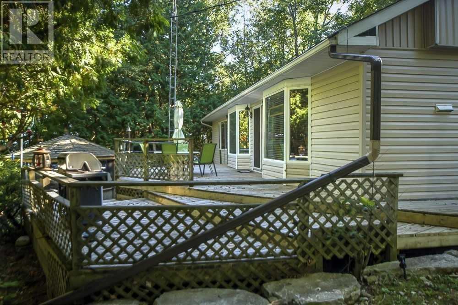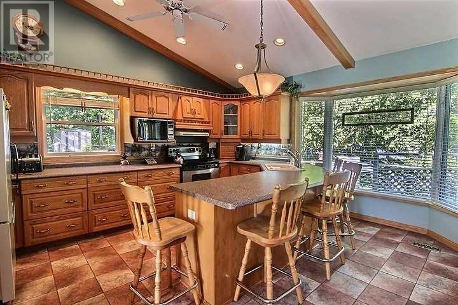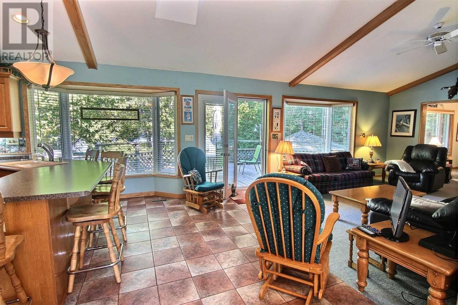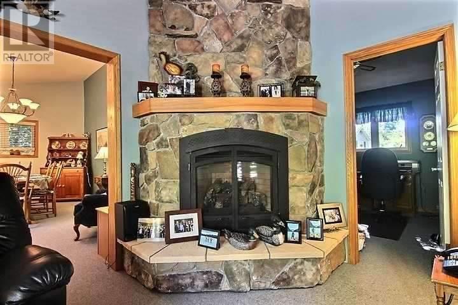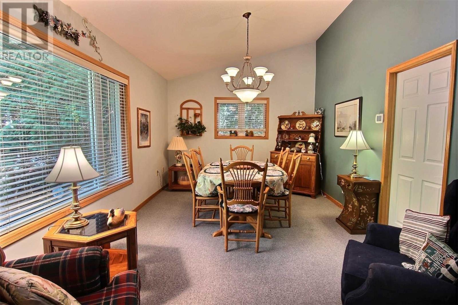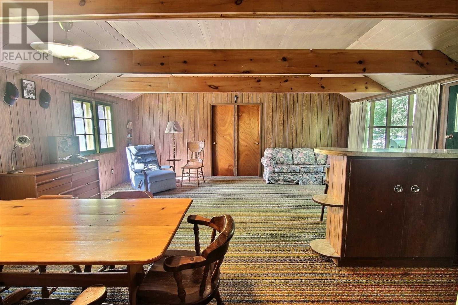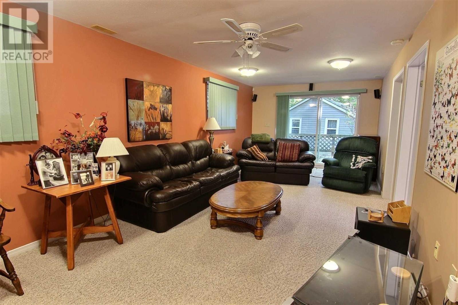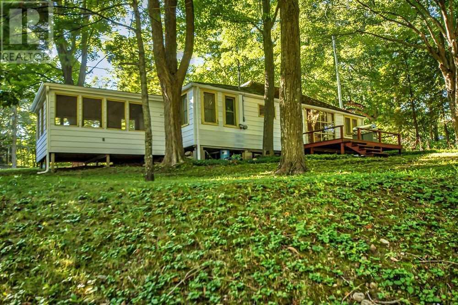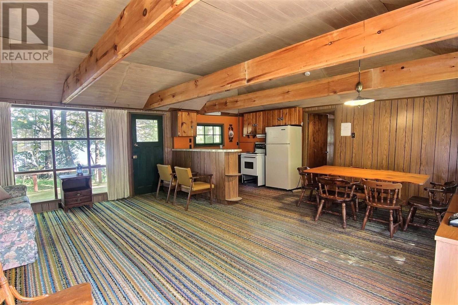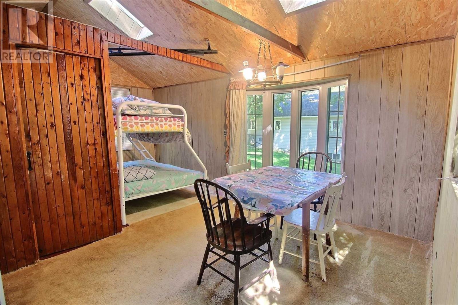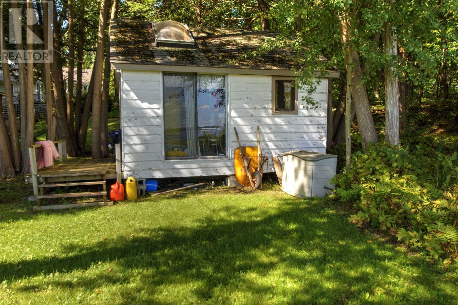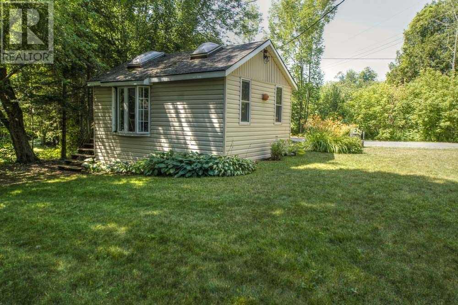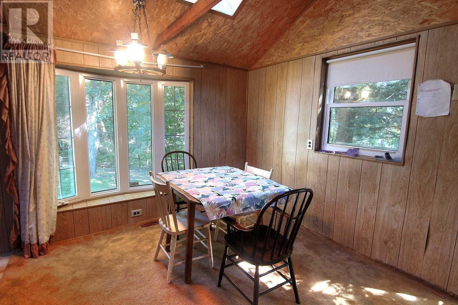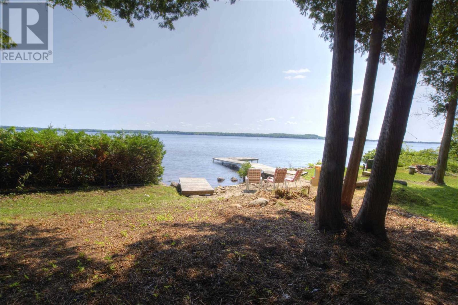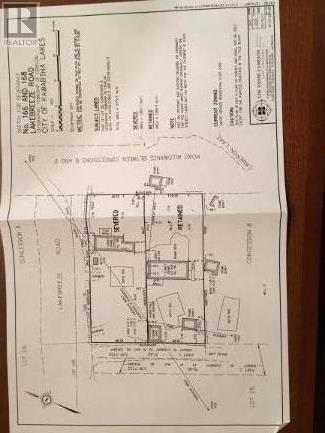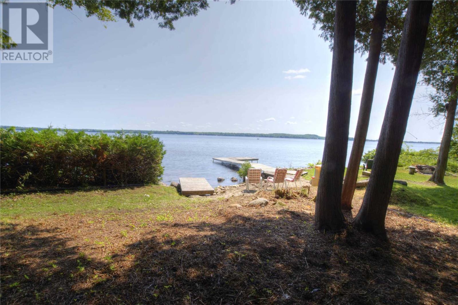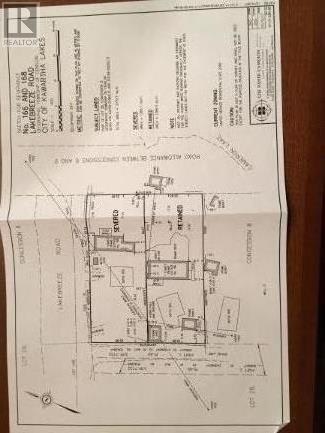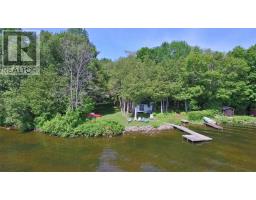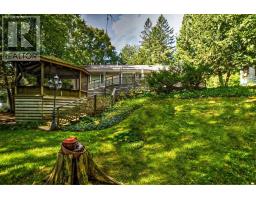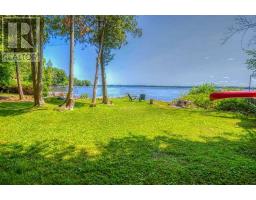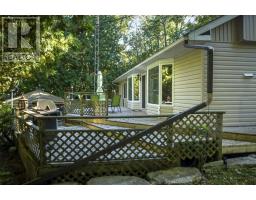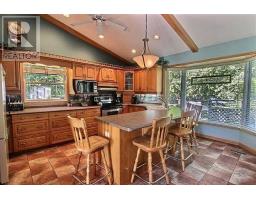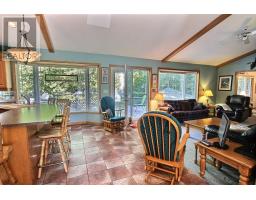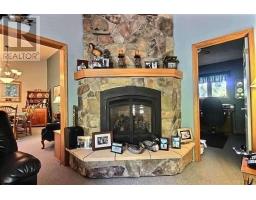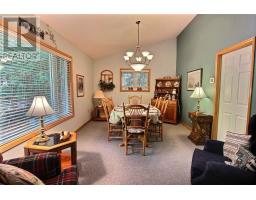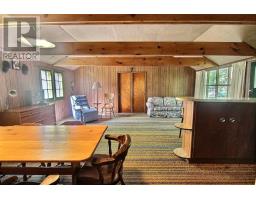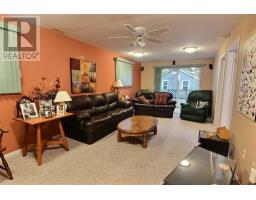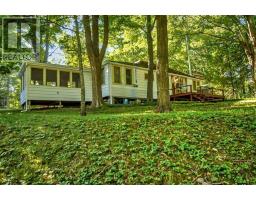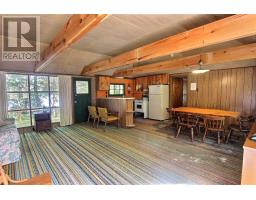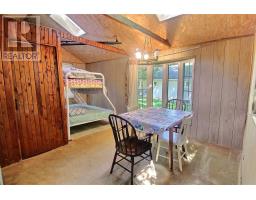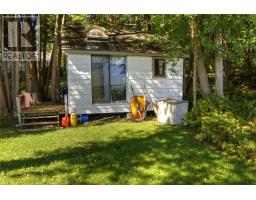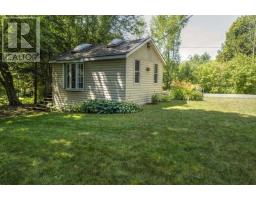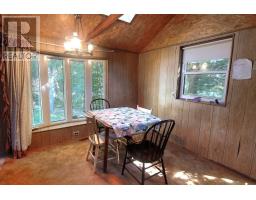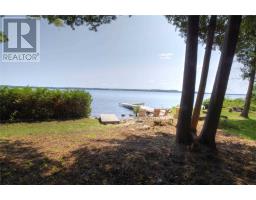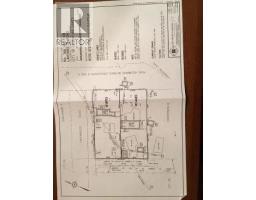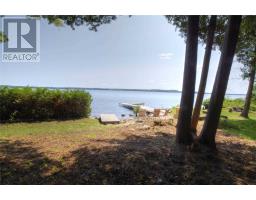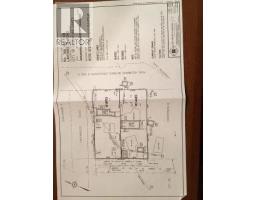9 Bedroom
3 Bathroom
Bungalow
Fireplace
Central Air Conditioning
Forced Air
$774,800
**Rare Find:Private Family Compound On Cameron Lake!**Main 4 Season Home Is Updated 5Bdrm Bung 2 Bath, Fin W/O Bsmt-Bright-Open Concept-Vaulted Ceilings-50Ft Lakeside Deck & 15Ft Screened Gazebo**2nd 3 Season Cottage-3Bdrms-Sunroom-Open Concept-Vaulted Ceilings*Plus 2 Bdrm Bunkie + Shed + Older Bunkie By The Water*Both Cottages Are On Sep 75'X 199' Lots*Waterfront Is Not Owned -City Road Allowance*Sandy Weedfree Waterfront Is Enjoyed Without Waterfront Taxes**** EXTRAS **** 2 Fridges,2 Stoves,B/I Dw & Microwave,Washer,Dryer,Uv Water System,Water Softener,Docking*Most Of The Contents Of All Buildings Are Negotiable!*Properties Can Be Severed Into 2 Parcels*2 Additional Bunkies Are Included* (id:25308)
Property Details
|
MLS® Number
|
X4497671 |
|
Property Type
|
Single Family |
|
Neigbourhood
|
Fenelon Falls |
|
Community Name
|
Fenelon Falls |
|
Parking Space Total
|
7 |
Building
|
Bathroom Total
|
3 |
|
Bedrooms Above Ground
|
5 |
|
Bedrooms Below Ground
|
4 |
|
Bedrooms Total
|
9 |
|
Architectural Style
|
Bungalow |
|
Basement Development
|
Finished |
|
Basement Features
|
Walk Out |
|
Basement Type
|
N/a (finished) |
|
Construction Style Attachment
|
Detached |
|
Cooling Type
|
Central Air Conditioning |
|
Exterior Finish
|
Aluminum Siding, Vinyl |
|
Fireplace Present
|
Yes |
|
Heating Fuel
|
Propane |
|
Heating Type
|
Forced Air |
|
Stories Total
|
1 |
|
Type
|
House |
Land
|
Acreage
|
No |
|
Size Irregular
|
150 X 199 Ft ; Two Properties Side By Side |
|
Size Total Text
|
150 X 199 Ft ; Two Properties Side By Side |
Rooms
| Level |
Type |
Length |
Width |
Dimensions |
|
Lower Level |
Bedroom 3 |
3.5 m |
3.48 m |
3.5 m x 3.48 m |
|
Lower Level |
Bedroom 4 |
3.02 m |
3 m |
3.02 m x 3 m |
|
Lower Level |
Bedroom 5 |
3.08 m |
2.78 m |
3.08 m x 2.78 m |
|
Lower Level |
Family Room |
8.42 m |
3.44 m |
8.42 m x 3.44 m |
|
Main Level |
Great Room |
5.19 m |
4.07 m |
5.19 m x 4.07 m |
|
Main Level |
Kitchen |
4.8 m |
4.1 m |
4.8 m x 4.1 m |
|
Main Level |
Dining Room |
5.31 m |
3.45 m |
5.31 m x 3.45 m |
|
Main Level |
Master Bedroom |
3.6 m |
3.48 m |
3.6 m x 3.48 m |
|
Main Level |
Bedroom 2 |
2.76 m |
2.43 m |
2.76 m x 2.43 m |
|
Ground Level |
Living Room |
5.96 m |
3.85 m |
5.96 m x 3.85 m |
|
Ground Level |
Kitchen |
5.96 m |
2.55 m |
5.96 m x 2.55 m |
|
Ground Level |
Sunroom |
4.47 m |
3.37 m |
4.47 m x 3.37 m |
Utilities
https://www.realtor.ca/PropertyDetails.aspx?PropertyId=20851903
