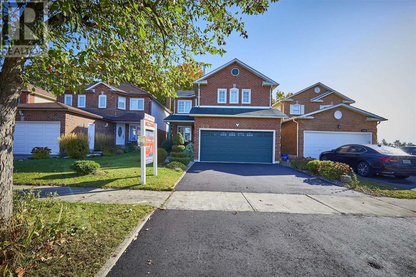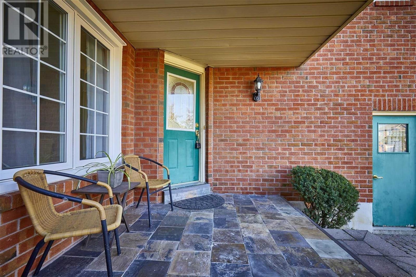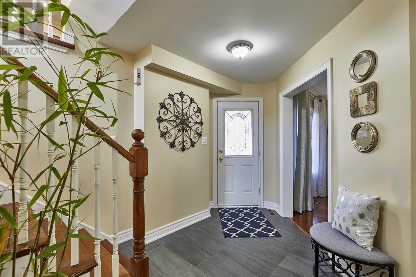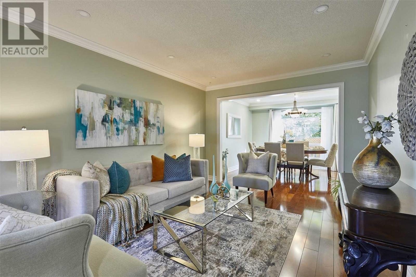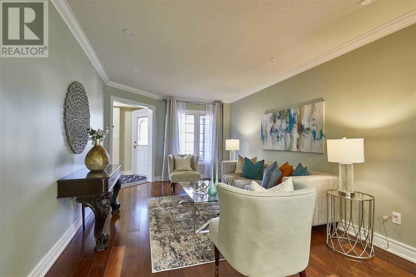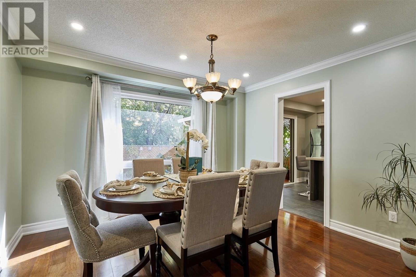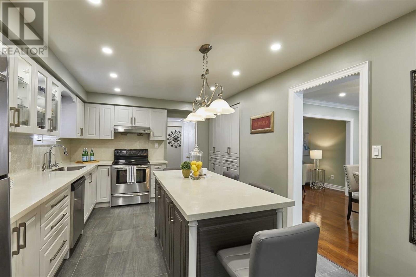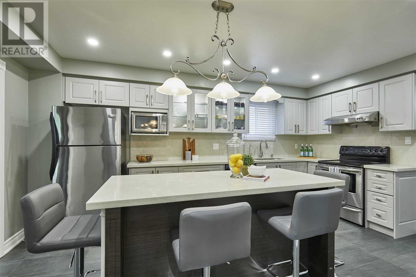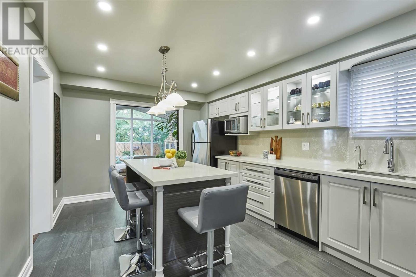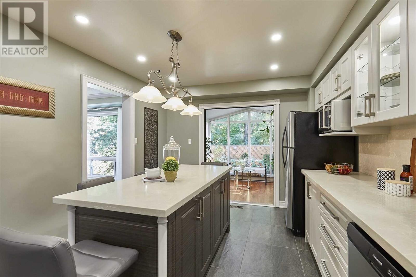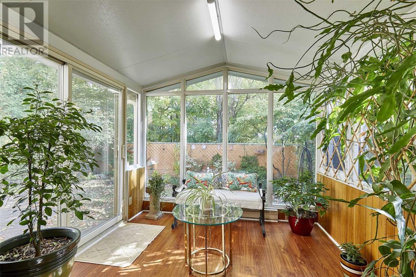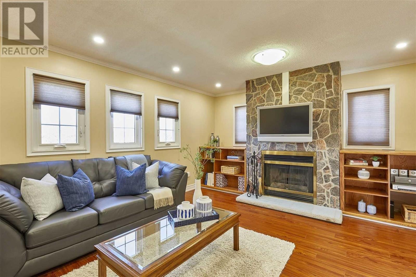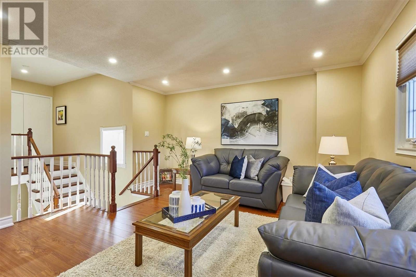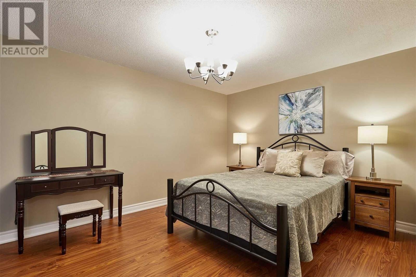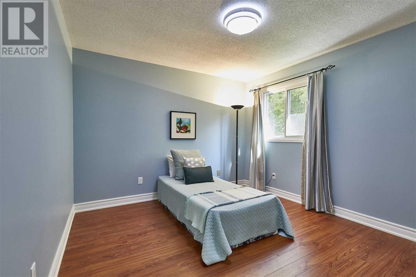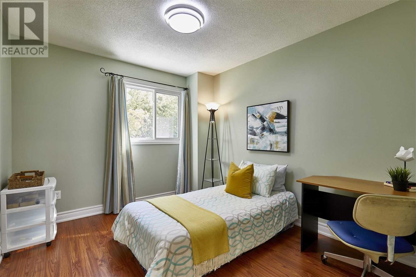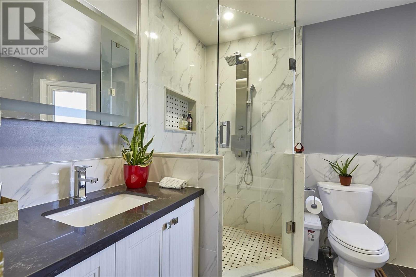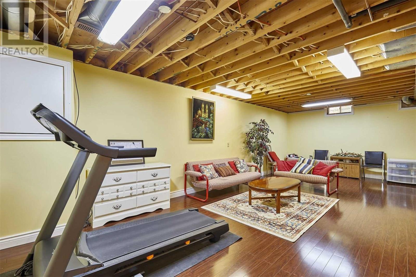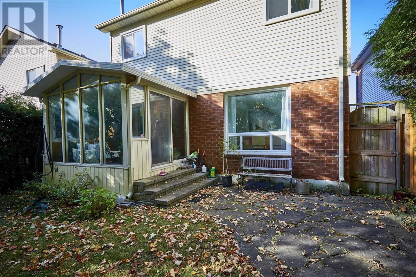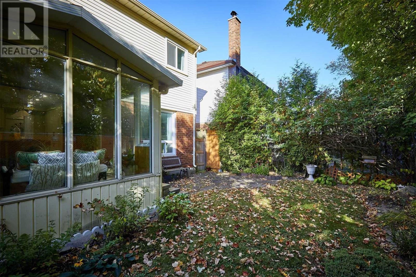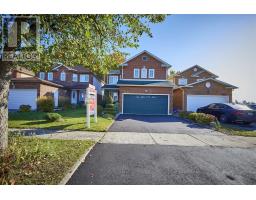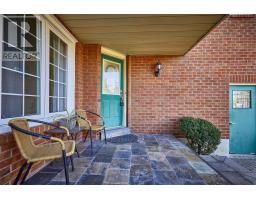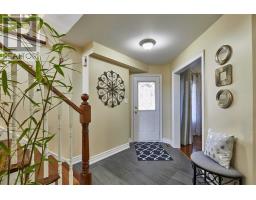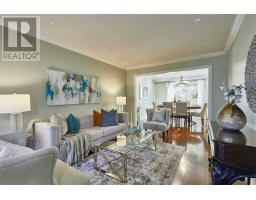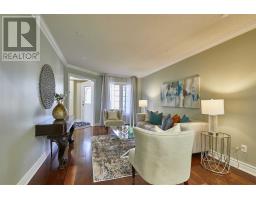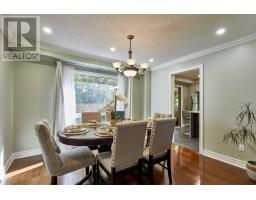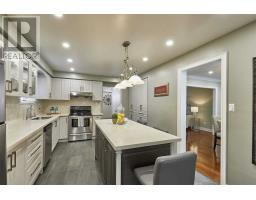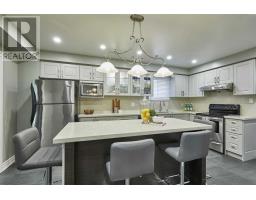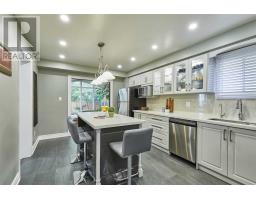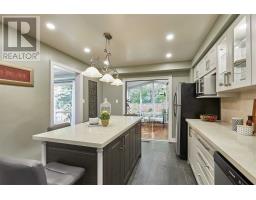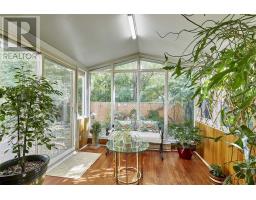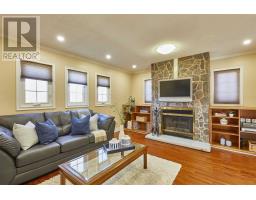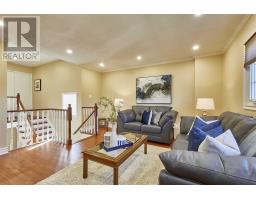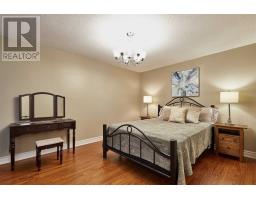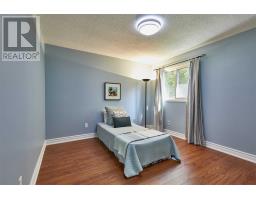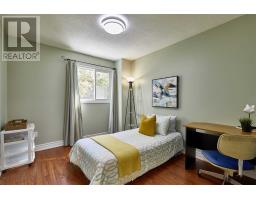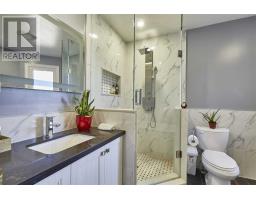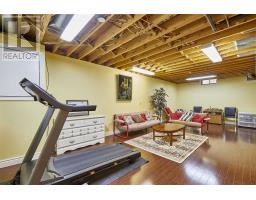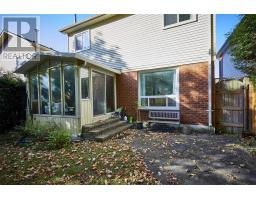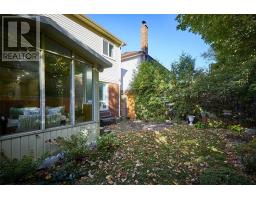1642 Hollyhedge Dr Pickering, Ontario L1X 2G2
3 Bedroom
3 Bathroom
Fireplace
Central Air Conditioning
Forced Air
$750,000
Recently Renovated 3 Bedroom 3 Bath Detached Home Backing Onto Park. Eng. Hdwd In Living/Dining Rm. Updated Kitchen & Baths With Quartz Counters. All Season Sunroom Overlooking Kitchen And Rear Patio. Crown Moulding And Pot Lights On Main. Family Rm W/Fireplace, Crown Moulding And Pot Lights. New Driveway. Roof & Furnace (10Yrs), Windows (5Yrs). 2 Car Garage. Interlock Front Walkway. Close To Schools, Shopping, Transit And Hwy 401.**** EXTRAS **** Ss (Fridge, Stove, D/W) Washer, Dryer, Central Air, All Elf's, All Window Coverings, Hwt (R) (id:25308)
Property Details
| MLS® Number | E4603356 |
| Property Type | Single Family |
| Community Name | Brock Ridge |
| Parking Space Total | 4 |
Building
| Bathroom Total | 3 |
| Bedrooms Above Ground | 3 |
| Bedrooms Total | 3 |
| Basement Development | Partially Finished |
| Basement Type | N/a (partially Finished) |
| Construction Style Attachment | Detached |
| Cooling Type | Central Air Conditioning |
| Exterior Finish | Aluminum Siding, Brick |
| Fireplace Present | Yes |
| Heating Fuel | Natural Gas |
| Heating Type | Forced Air |
| Stories Total | 2 |
| Type | House |
Parking
| Attached garage |
Land
| Acreage | No |
| Size Irregular | 38.32 X 100.1 Ft |
| Size Total Text | 38.32 X 100.1 Ft |
Rooms
| Level | Type | Length | Width | Dimensions |
|---|---|---|---|---|
| Second Level | Master Bedroom | 5.2 m | 3.32 m | 5.2 m x 3.32 m |
| Second Level | Bedroom 2 | 3.33 m | 2.92 m | 3.33 m x 2.92 m |
| Second Level | Bedroom 3 | 3.64 m | 3.34 m | 3.64 m x 3.34 m |
| Basement | Recreational, Games Room | 8.18 m | 4.92 m | 8.18 m x 4.92 m |
| Main Level | Living Room | 4.76 m | 3.3 m | 4.76 m x 3.3 m |
| Main Level | Dining Room | 3.68 m | 3.33 m | 3.68 m x 3.33 m |
| Main Level | Kitchen | 5.16 m | 3.3 m | 5.16 m x 3.3 m |
| Main Level | Sunroom | 2.8 m | 2.4 m | 2.8 m x 2.4 m |
| In Between | Family Room | 5.33 m | 4.25 m | 5.33 m x 4.25 m |
https://www.realtor.ca/PropertyDetails.aspx?PropertyId=21229106
Interested?
Contact us for more information
