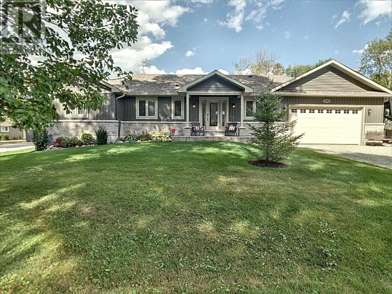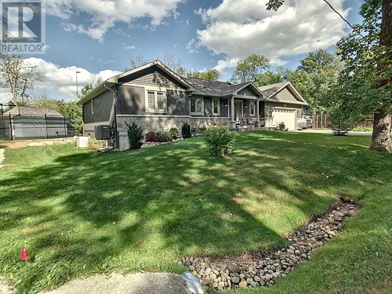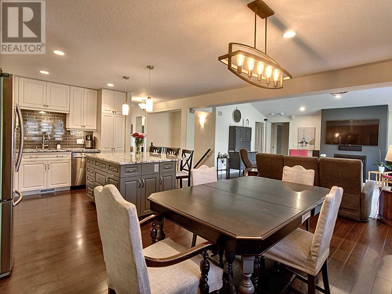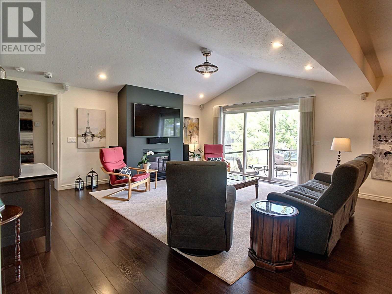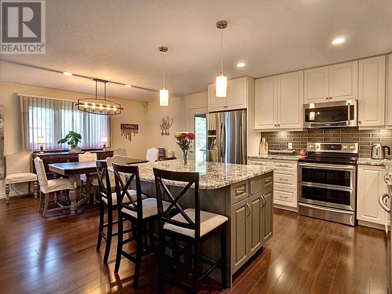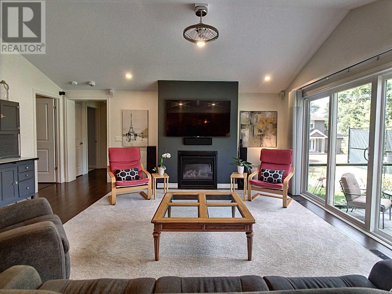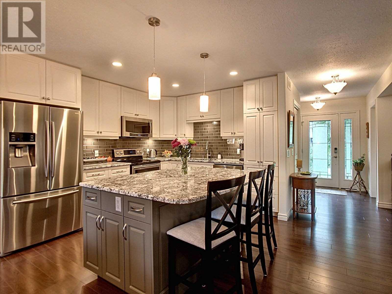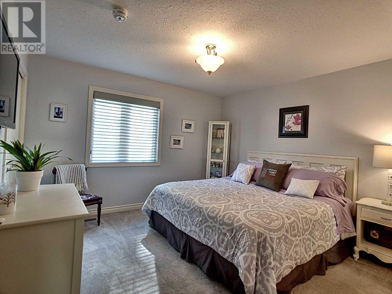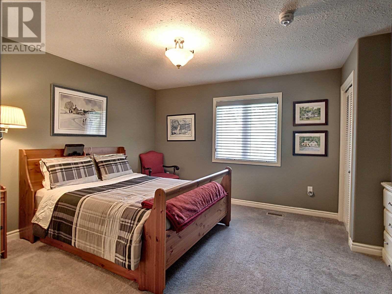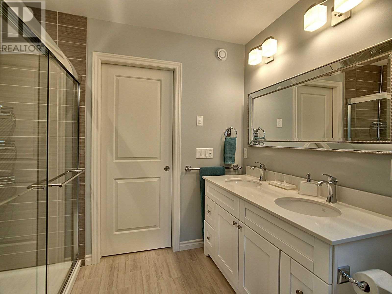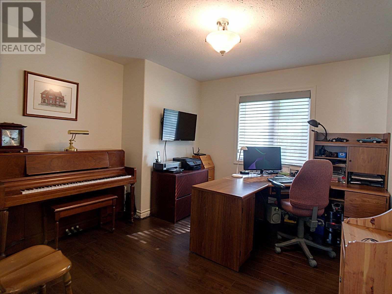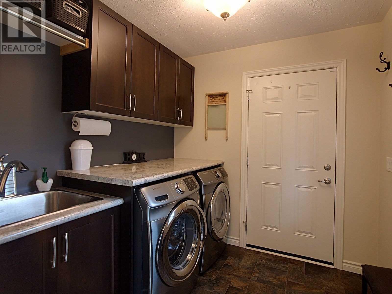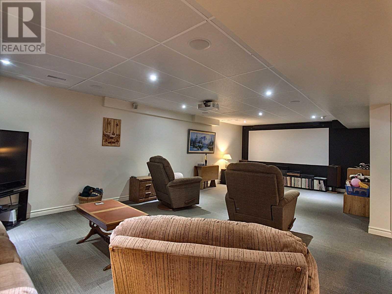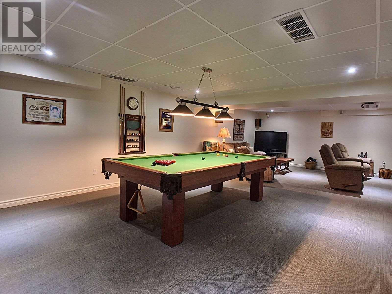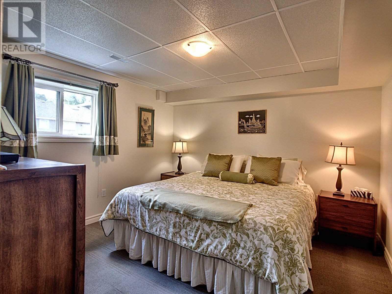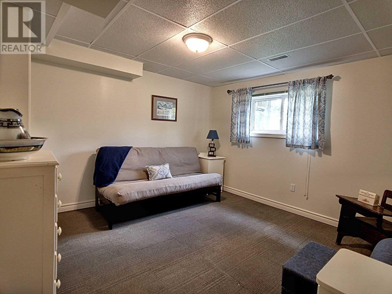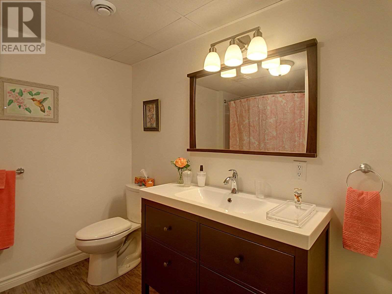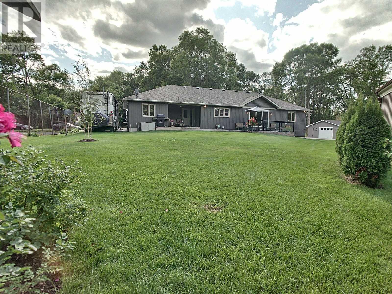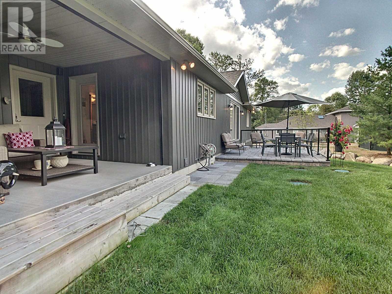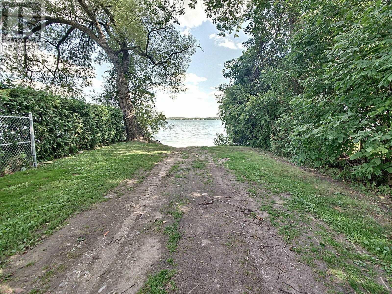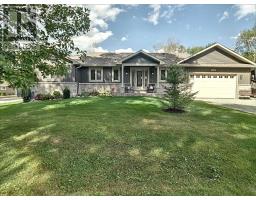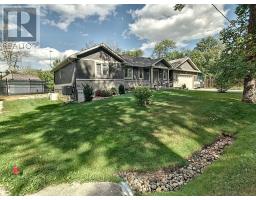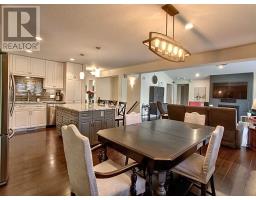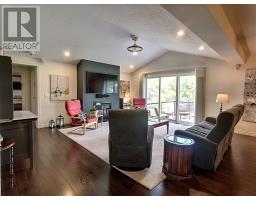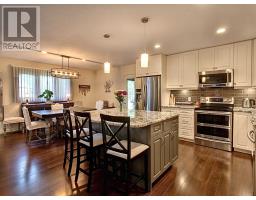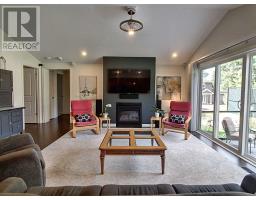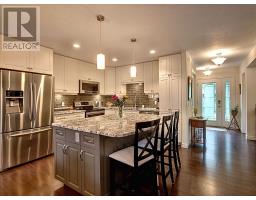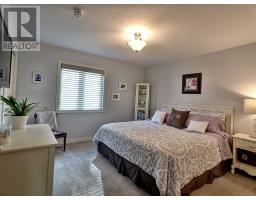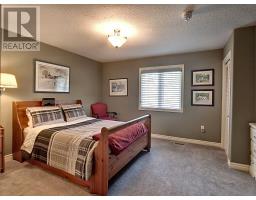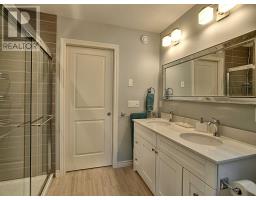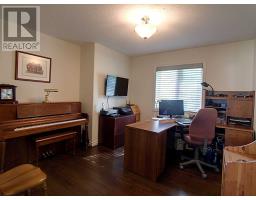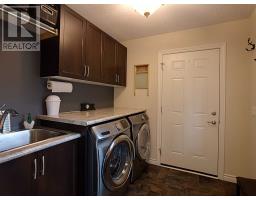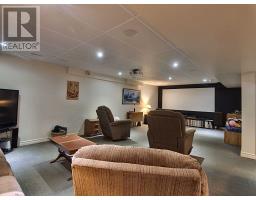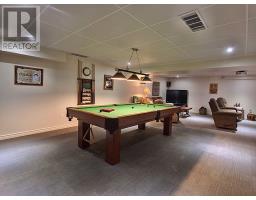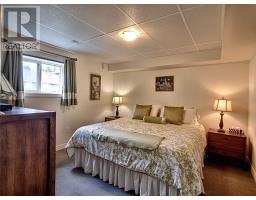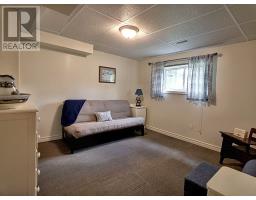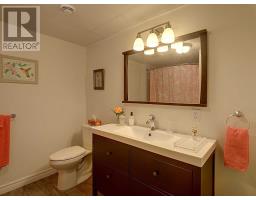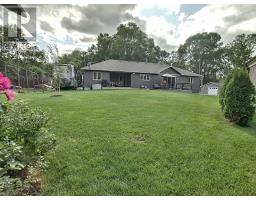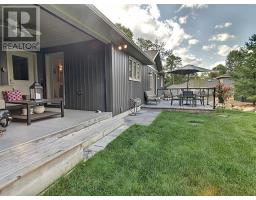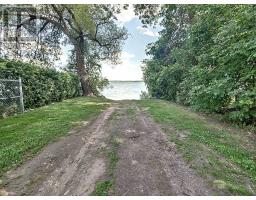5 Bedroom
3 Bathroom
Bungalow
Fireplace
Central Air Conditioning
Forced Air
$799,000
Custom Bungalow On Big Cedar Point For Year Round Living. 400' From Lake Access. Open Concept Living With Finished Basement. Includes: Upgraded Kitchen, Cathedral Ceiling, Gas Fireplace, Irrigation System, Generator, Appliances, Window Coverings, Outdoor Screened Porch & Stone Patio. Rv/Boat Parking Beside House.Oversized Garage With A 10X12' Workshop. The Best Of Country Living With All The Amenities Close By And Just 1 Hour North Of Toronto. (id:25308)
Property Details
|
MLS® Number
|
N4564738 |
|
Property Type
|
Single Family |
|
Community Name
|
Rural Innisfil |
|
Parking Space Total
|
10 |
Building
|
Bathroom Total
|
3 |
|
Bedrooms Above Ground
|
3 |
|
Bedrooms Below Ground
|
2 |
|
Bedrooms Total
|
5 |
|
Architectural Style
|
Bungalow |
|
Basement Development
|
Finished |
|
Basement Type
|
N/a (finished) |
|
Construction Style Attachment
|
Detached |
|
Cooling Type
|
Central Air Conditioning |
|
Exterior Finish
|
Brick, Vinyl |
|
Fireplace Present
|
Yes |
|
Heating Fuel
|
Natural Gas |
|
Heating Type
|
Forced Air |
|
Stories Total
|
1 |
|
Type
|
House |
Parking
Land
|
Acreage
|
No |
|
Size Irregular
|
99.57 X 67.07 Ft |
|
Size Total Text
|
99.57 X 67.07 Ft |
Rooms
| Level |
Type |
Length |
Width |
Dimensions |
|
Basement |
Bedroom 4 |
3.68 m |
3.51 m |
3.68 m x 3.51 m |
|
Basement |
Bedroom 5 |
3.63 m |
3.53 m |
3.63 m x 3.53 m |
|
Basement |
Other |
4.98 m |
4.95 m |
4.98 m x 4.95 m |
|
Basement |
Recreational, Games Room |
8.74 m |
4.39 m |
8.74 m x 4.39 m |
|
Main Level |
Master Bedroom |
4.45 m |
3.84 m |
4.45 m x 3.84 m |
|
Main Level |
Bedroom 2 |
3.78 m |
4.09 m |
3.78 m x 4.09 m |
|
Main Level |
Bedroom 3 |
3.66 m |
3.35 m |
3.66 m x 3.35 m |
|
Main Level |
Dining Room |
3.15 m |
3.12 m |
3.15 m x 3.12 m |
|
Main Level |
Kitchen |
3.63 m |
3.18 m |
3.63 m x 3.18 m |
|
Main Level |
Foyer |
3.3 m |
2.16 m |
3.3 m x 2.16 m |
|
Main Level |
Great Room |
5.28 m |
5.05 m |
5.28 m x 5.05 m |
|
Main Level |
Laundry Room |
2.44 m |
2.31 m |
2.44 m x 2.31 m |
https://purplebricks.ca/on/barrie-muskoka-georgian-bay-haliburton/innisfil/home-for-sale/hab-1641-bayview-avenue-871997
