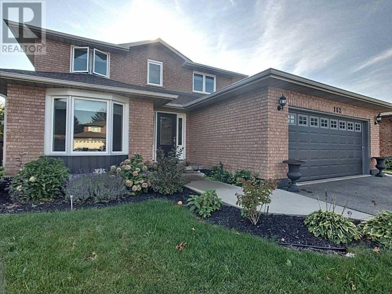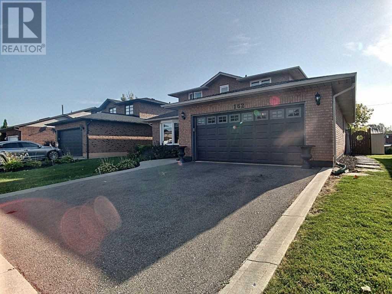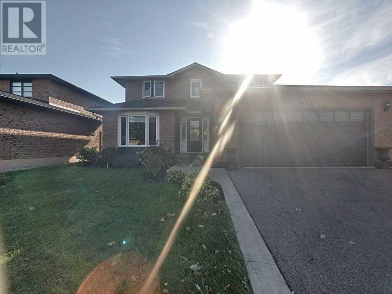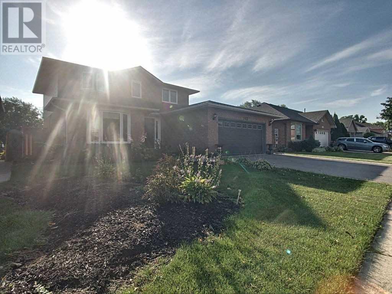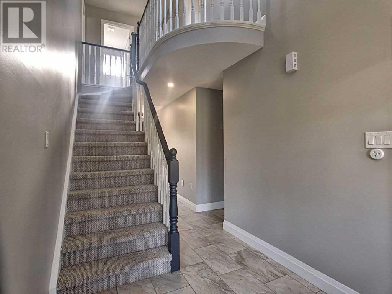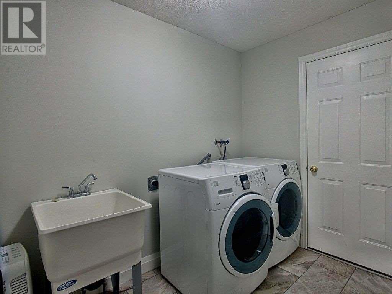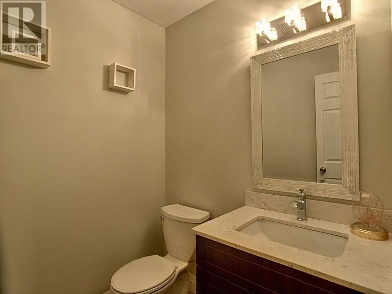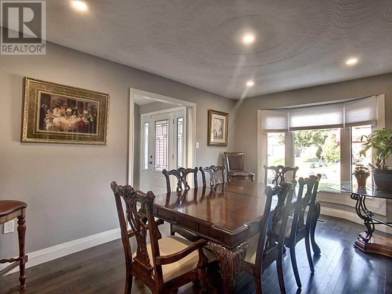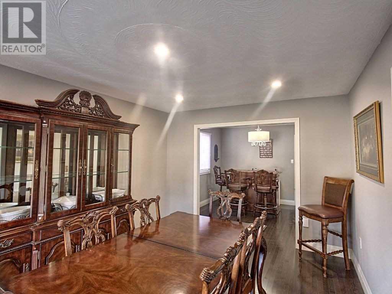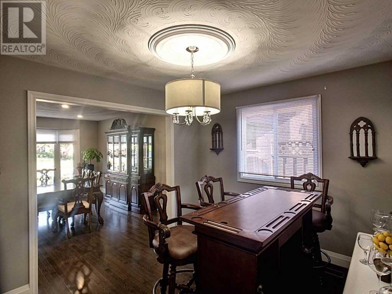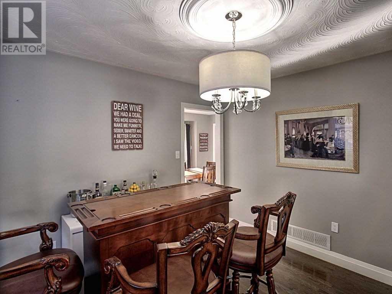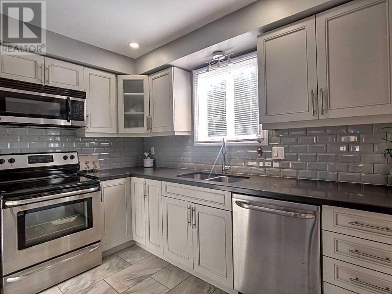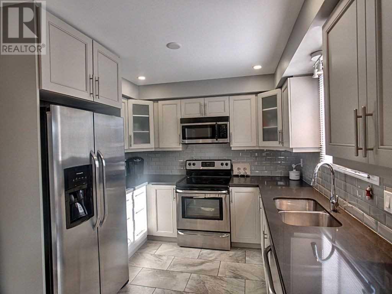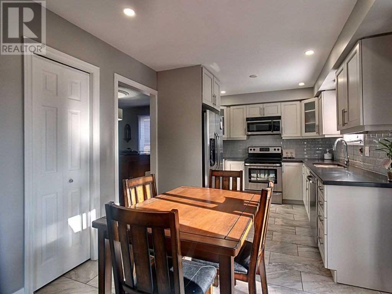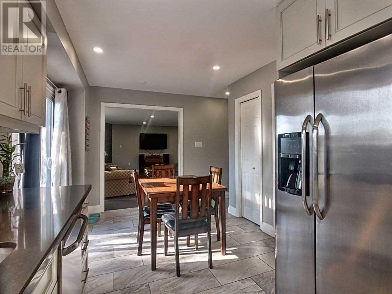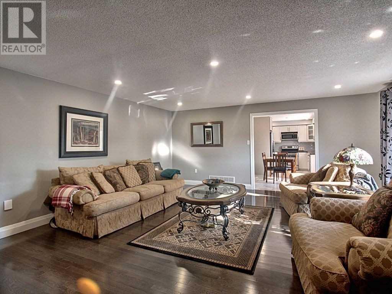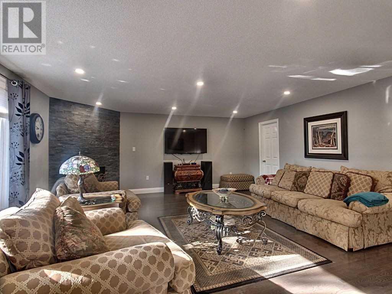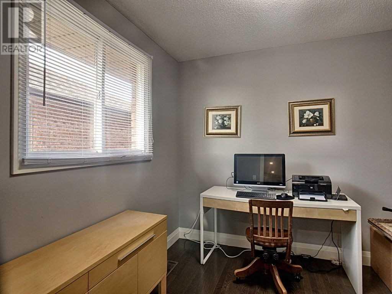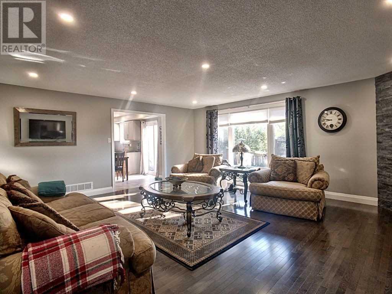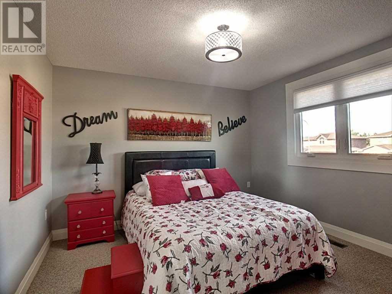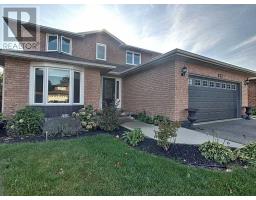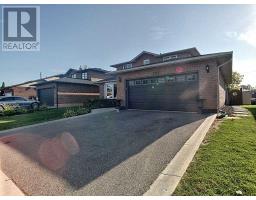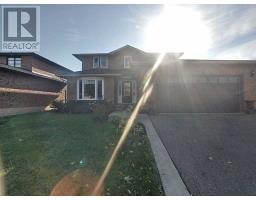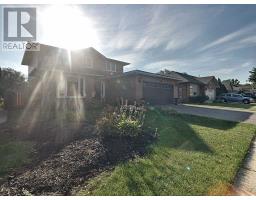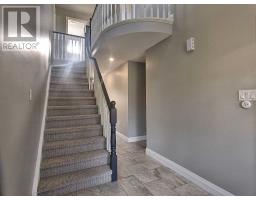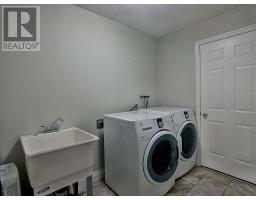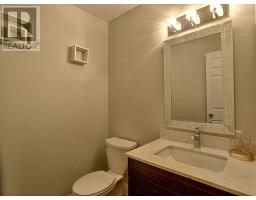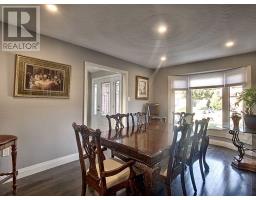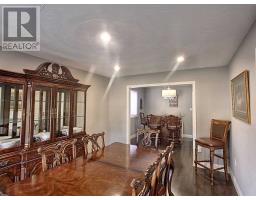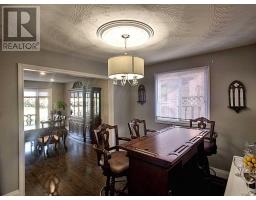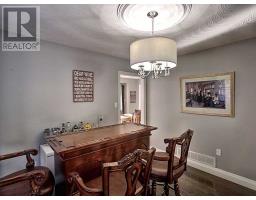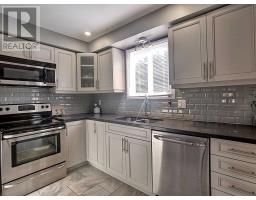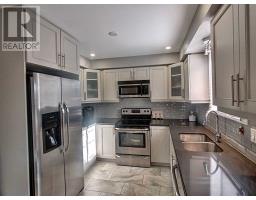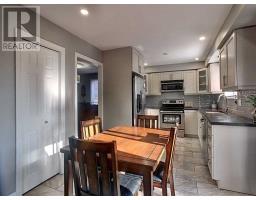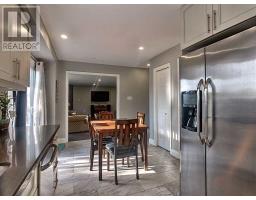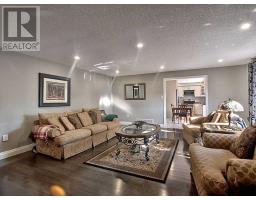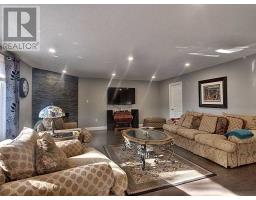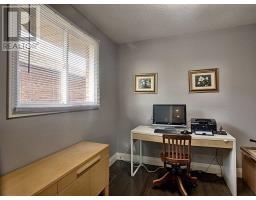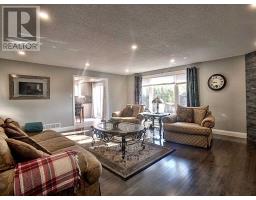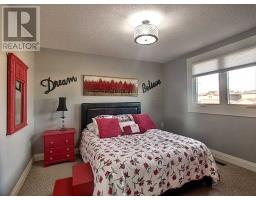3 Bedroom
4 Bathroom
Fireplace
Central Air Conditioning
Forced Air
$769,999
This Well Kept 3 Bedroom, 4 Bathroom Home Features Ground Floor Laundry, A Large Family Room With Beautiful Fireplace, Newer Kitchen Appliances, Walk In Closet Space In Master Bedroom And Finished Basement. The Backyard Backs Onto Small Arena, Landscaping Was Finished Only Last Summer And A Privacy Wall Was Installed. Close To Qew Access. This Property Is Awaiting You Or Your Family To Walk In And Make It Your Home. (id:25308)
Property Details
|
MLS® Number
|
X4601313 |
|
Property Type
|
Single Family |
|
Neigbourhood
|
Stoney Creek |
|
Community Name
|
Stoney Creek |
|
Parking Space Total
|
4 |
Building
|
Bathroom Total
|
4 |
|
Bedrooms Above Ground
|
3 |
|
Bedrooms Total
|
3 |
|
Basement Development
|
Finished |
|
Basement Type
|
N/a (finished) |
|
Construction Style Attachment
|
Detached |
|
Cooling Type
|
Central Air Conditioning |
|
Exterior Finish
|
Brick |
|
Fireplace Present
|
Yes |
|
Heating Fuel
|
Natural Gas |
|
Heating Type
|
Forced Air |
|
Stories Total
|
2 |
|
Type
|
House |
Parking
Land
|
Acreage
|
No |
|
Size Irregular
|
50.75 X 108.27 Ft |
|
Size Total Text
|
50.75 X 108.27 Ft |
Rooms
| Level |
Type |
Length |
Width |
Dimensions |
|
Second Level |
Master Bedroom |
4.65 m |
3.45 m |
4.65 m x 3.45 m |
|
Second Level |
Bedroom 2 |
3.58 m |
3.48 m |
3.58 m x 3.48 m |
|
Second Level |
Bedroom 3 |
3.58 m |
3.48 m |
3.58 m x 3.48 m |
|
Basement |
Recreational, Games Room |
7.92 m |
7.37 m |
7.92 m x 7.37 m |
|
Main Level |
Dining Room |
3.35 m |
3.02 m |
3.35 m x 3.02 m |
|
Main Level |
Kitchen |
5.49 m |
2.84 m |
5.49 m x 2.84 m |
|
Main Level |
Family Room |
6.3 m |
5.44 m |
6.3 m x 5.44 m |
|
Main Level |
Laundry Room |
2.72 m |
1.78 m |
2.72 m x 1.78 m |
|
Main Level |
Living Room |
4.57 m |
3.35 m |
4.57 m x 3.35 m |
|
Main Level |
Office |
2.74 m |
2.67 m |
2.74 m x 2.67 m |
https://purplebricks.ca/on/hamilton-burlington-niagara/stoney-creek/home-for-sale/hab-162-valera-drive-876864
