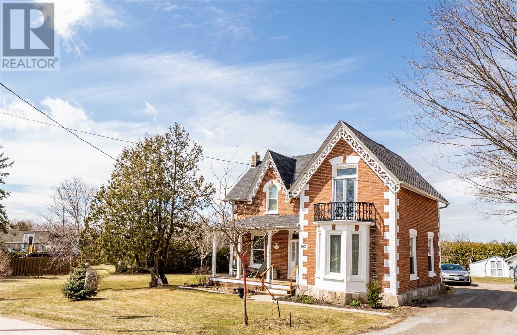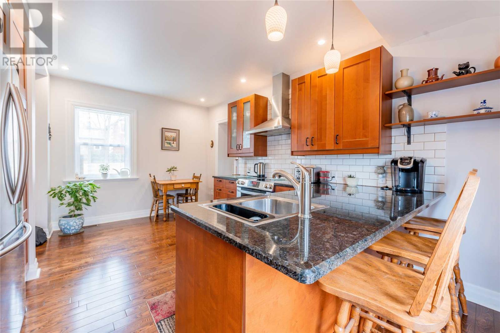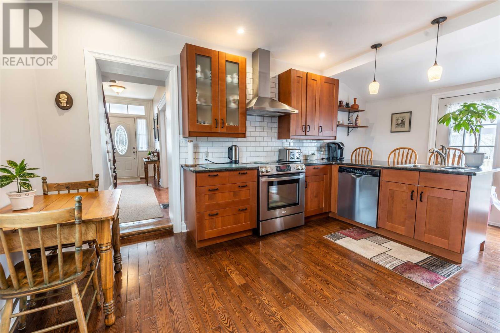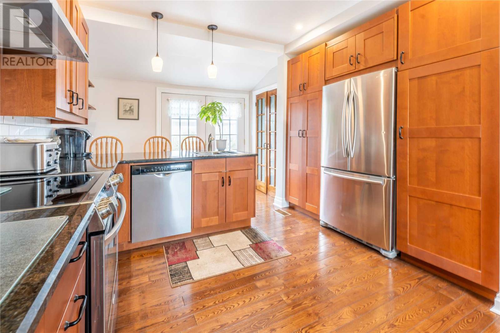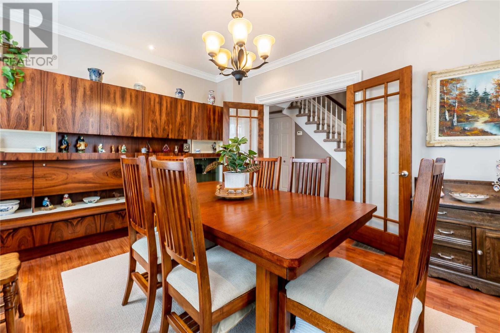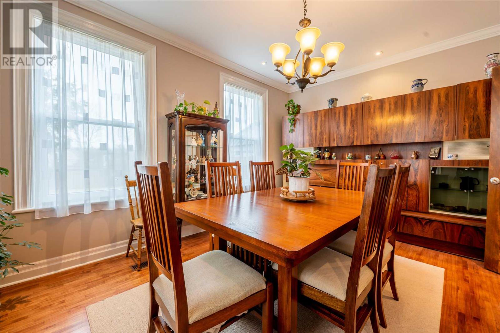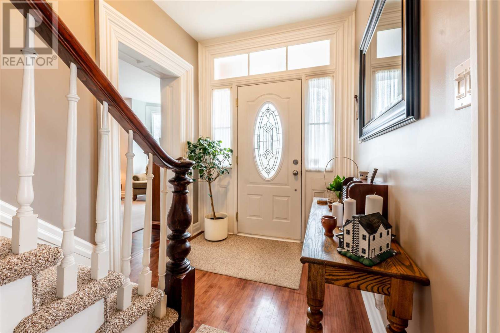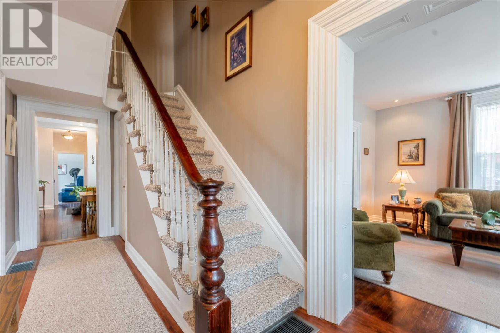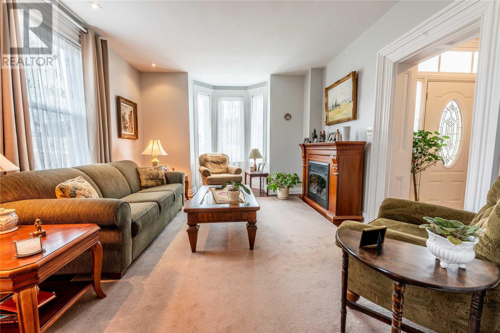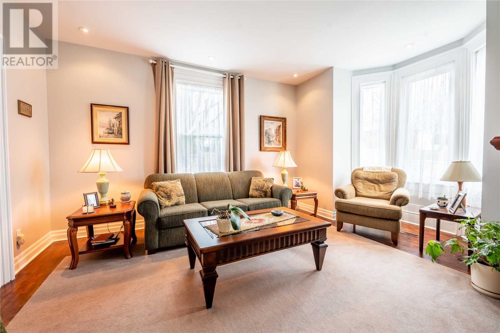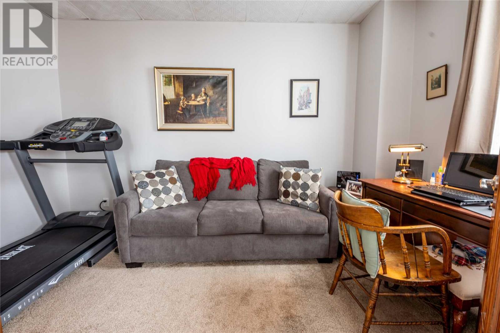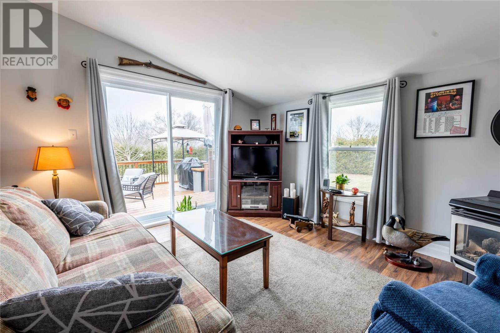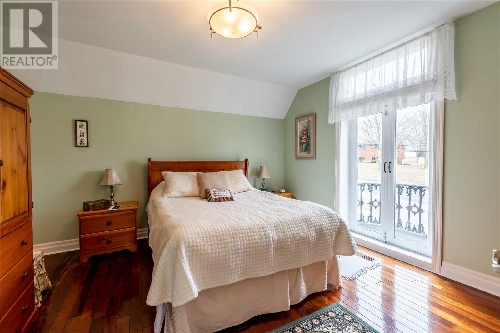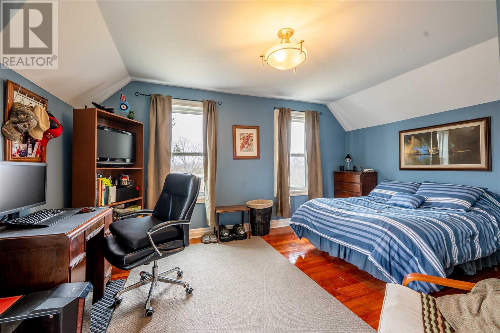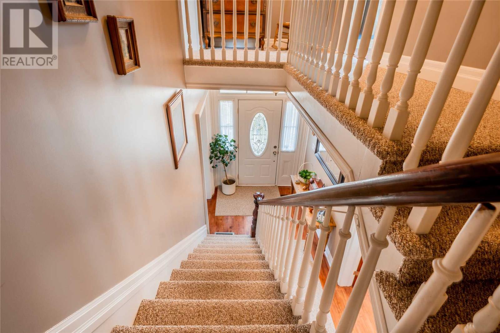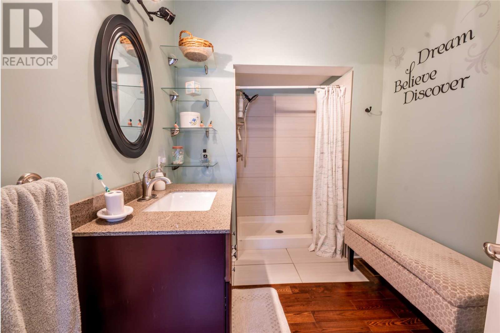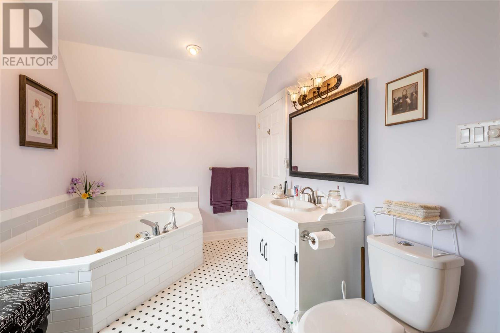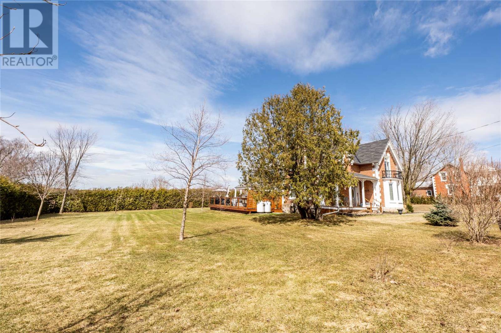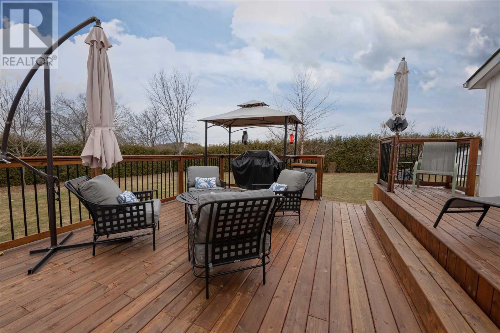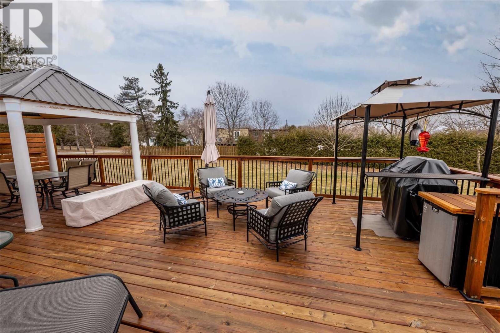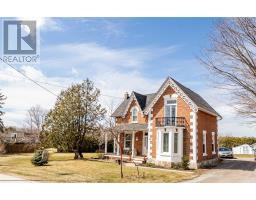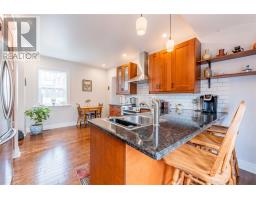3 Bedroom
2 Bathroom
Forced Air
$569,000
Yesterday Meets Today In This Charming & Totally Renovated Double Brick Home Circa 1875. Home Offers Bright Spacious Rooms, Enjoy Gleaming Floors, Beautiful Trim, Stunning Staircase, Modern Kitchen With Granite Counters, French Doors Leading To Formal Dining Room Living Room With Bay Windows, Main Floor Laundry, Family Room & 3rd Br.Master With Semi Ensuite & Private Balcony. Several Walkouts To An Entertainment Size Deck & Yard, On A Double Lot In Woodville**** EXTRAS **** Incl: Fridge, Stove, B/I Dishwasher, Washer, Dryer, Electric Light Fixtures, Most Window Coverings, Hot Water Heater (O), Water Softener (O). See Attached For List Of Updates & Improvements. (id:25308)
Property Details
|
MLS® Number
|
X4415705 |
|
Property Type
|
Single Family |
|
Neigbourhood
|
Woodville |
|
Community Name
|
Woodville |
|
Parking Space Total
|
6 |
Building
|
Bathroom Total
|
2 |
|
Bedrooms Above Ground
|
3 |
|
Bedrooms Total
|
3 |
|
Basement Type
|
Partial |
|
Construction Style Attachment
|
Detached |
|
Exterior Finish
|
Brick |
|
Heating Fuel
|
Propane |
|
Heating Type
|
Forced Air |
|
Stories Total
|
2 |
|
Type
|
House |
Parking
Land
|
Acreage
|
No |
|
Size Irregular
|
132 X 165 Ft |
|
Size Total Text
|
132 X 165 Ft |
Rooms
| Level |
Type |
Length |
Width |
Dimensions |
|
Second Level |
Master Bedroom |
4.01 m |
3.85 m |
4.01 m x 3.85 m |
|
Second Level |
Bedroom 2 |
4.81 m |
3.62 m |
4.81 m x 3.62 m |
|
Main Level |
Kitchen |
2.93 m |
5.39 m |
2.93 m x 5.39 m |
|
Main Level |
Dining Room |
4.82 m |
3.63 m |
4.82 m x 3.63 m |
|
Main Level |
Living Room |
4.99 m |
3.93 m |
4.99 m x 3.93 m |
|
Main Level |
Family Room |
3.44 m |
3.95 m |
3.44 m x 3.95 m |
|
Main Level |
Bedroom 3 |
2.33 m |
3.99 m |
2.33 m x 3.99 m |
|
Main Level |
Other |
3.41 m |
1.82 m |
3.41 m x 1.82 m |
|
Main Level |
Foyer |
4.92 m |
2 m |
4.92 m x 2 m |
Utilities
https://www.realtor.ca/PropertyDetails.aspx?PropertyId=20555716
