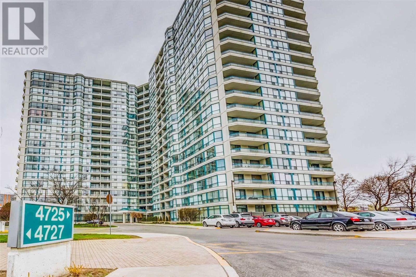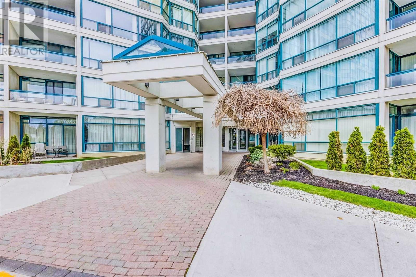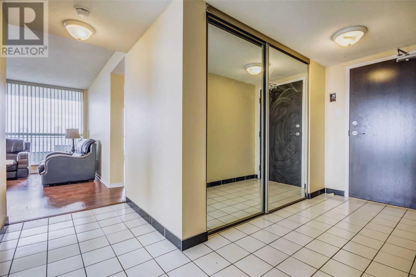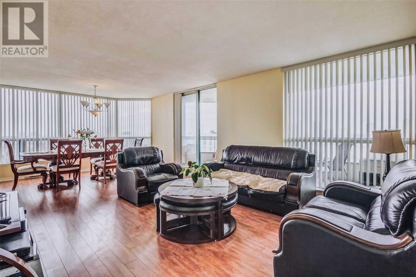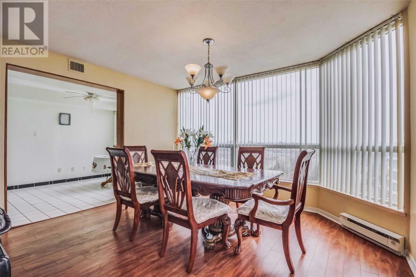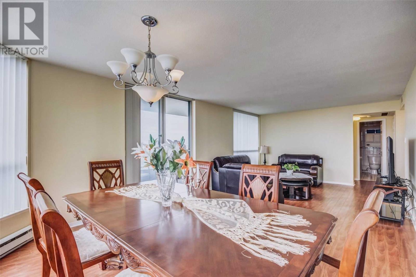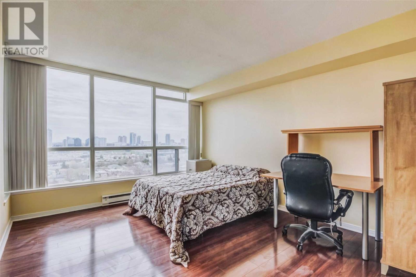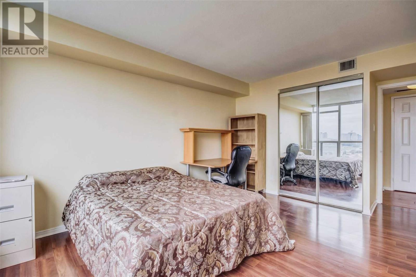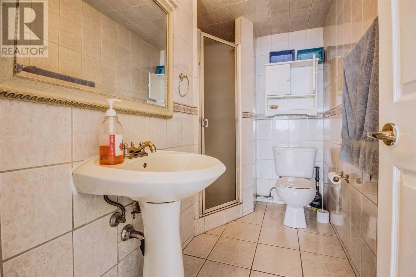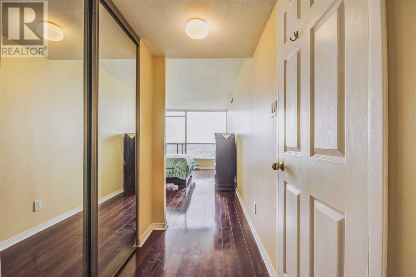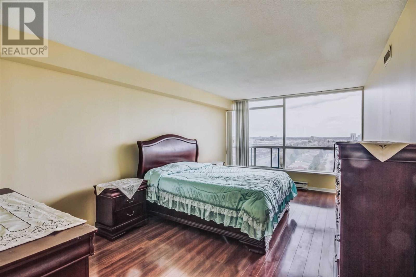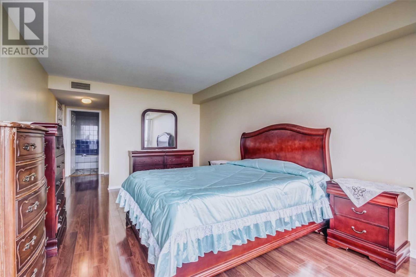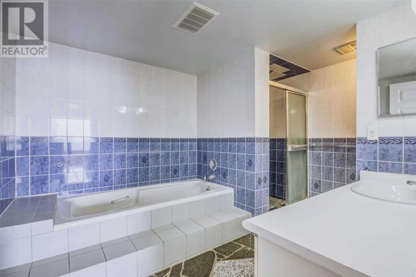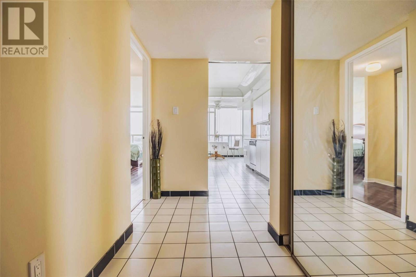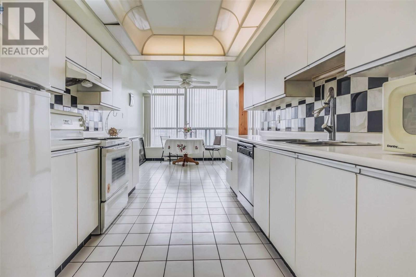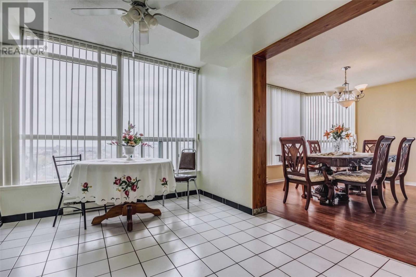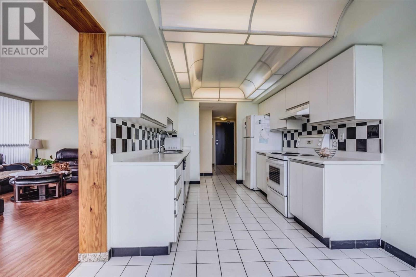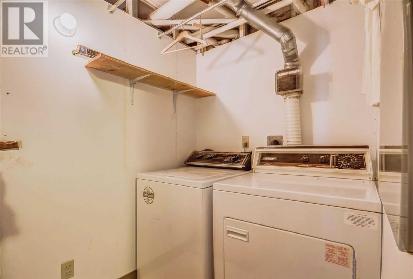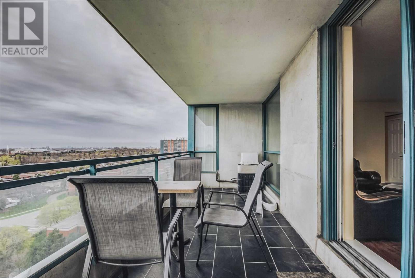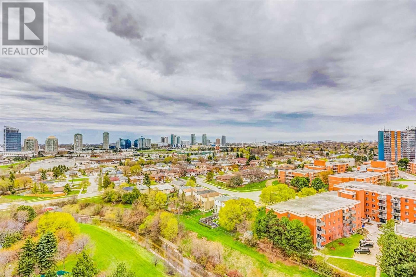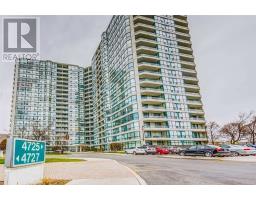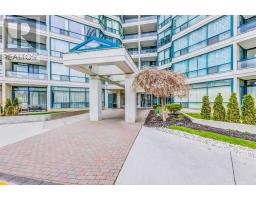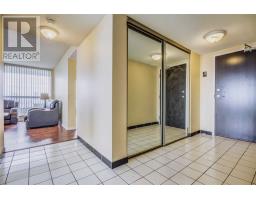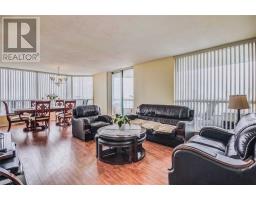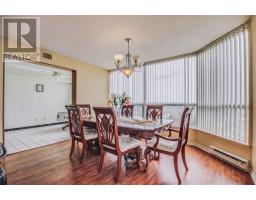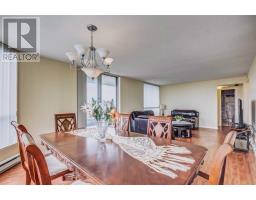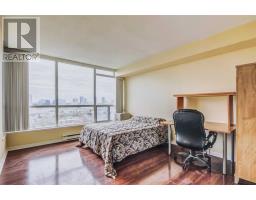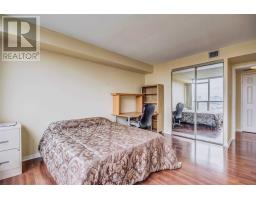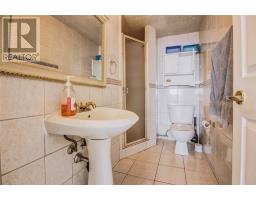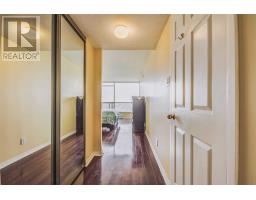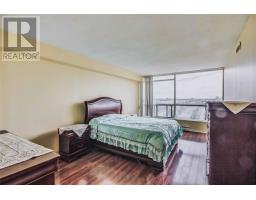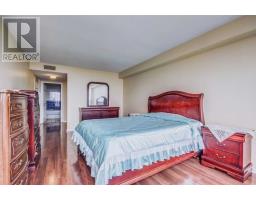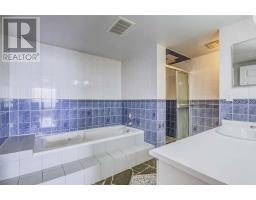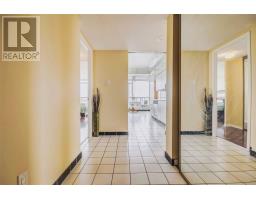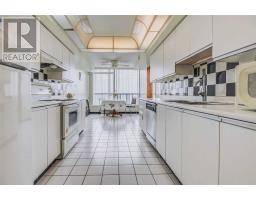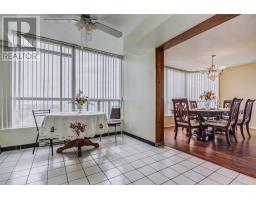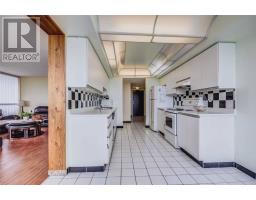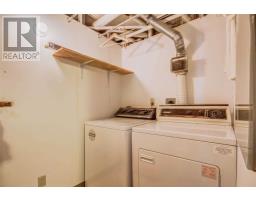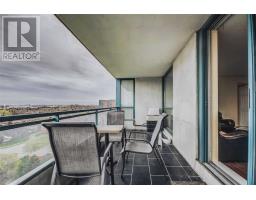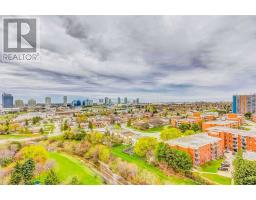##1614 -4725 Sheppard Ave E Toronto, Ontario M1S 5B2
2 Bedroom
2 Bathroom
Indoor Pool, Outdoor Pool
Central Air Conditioning
Forced Air
$525,000Maintenance,
$768 Monthly
Maintenance,
$768 MonthlySought After Tridel Luxury Condo In Agincourt. One Of The Best Layouts, Biggest Corner Unit. Laminate Flooring Throughout. Southeast Corner Unit W/ Large Balcony That Overlooks Unobstructed/Panoramic View Over The City. Huge Eat In Modern Kitchen W/ Large Windows. 24 Hr Security W/ Lots Of Amenities To Keep You Busy. Prime Location - Steps To Ttc, Mins To Hwy 401, Stc & Schools.**** EXTRAS **** All Elf's, All Window Coverings, Fridge, Stove, B/I Dishwasher, Washer & Dryer. (id:25308)
Property Details
| MLS® Number | E4579153 |
| Property Type | Single Family |
| Community Name | Agincourt South-Malvern West |
| Amenities Near By | Public Transit, Schools |
| Features | Balcony |
| Parking Space Total | 1 |
| Pool Type | Indoor Pool, Outdoor Pool |
| Structure | Tennis Court |
Building
| Bathroom Total | 2 |
| Bedrooms Above Ground | 2 |
| Bedrooms Total | 2 |
| Amenities | Storage - Locker, Party Room, Security/concierge, Exercise Centre |
| Cooling Type | Central Air Conditioning |
| Exterior Finish | Concrete |
| Fire Protection | Security Guard |
| Heating Fuel | Electric |
| Heating Type | Forced Air |
| Type | Apartment |
Land
| Acreage | No |
| Land Amenities | Public Transit, Schools |
Rooms
| Level | Type | Length | Width | Dimensions |
|---|---|---|---|---|
| Flat | Foyer | 3.9 m | 1.37 m | 3.9 m x 1.37 m |
| Flat | Living Room | 4.88 m | 4.49 m | 4.88 m x 4.49 m |
| Flat | Dining Room | 4.49 m | 3.05 m | 4.49 m x 3.05 m |
| Flat | Kitchen | 3.33 m | 3.05 m | 3.33 m x 3.05 m |
| Flat | Eating Area | 3.05 m | 3.05 m | 3.05 m x 3.05 m |
| Flat | Master Bedroom | 5.5 m | 3.45 m | 5.5 m x 3.45 m |
| Flat | Bedroom 2 | 4.1 m | 3.45 m | 4.1 m x 3.45 m |
| Flat | Laundry Room | 2.31 m | 1.55 m | 2.31 m x 1.55 m |
https://www.realtor.ca/PropertyDetails.aspx?PropertyId=21145430
Interested?
Contact us for more information
