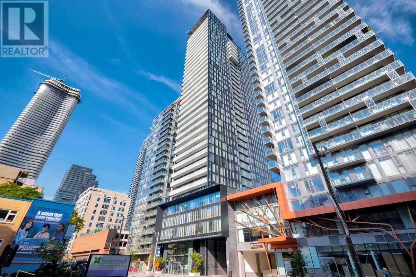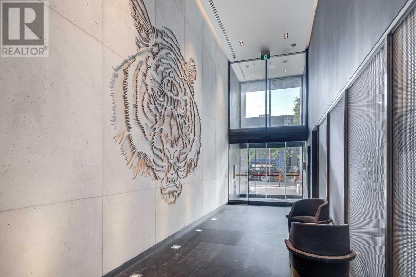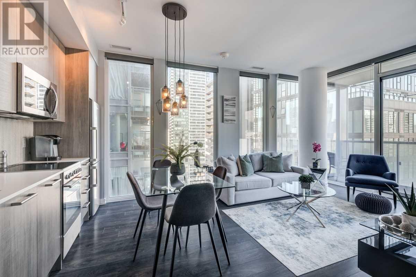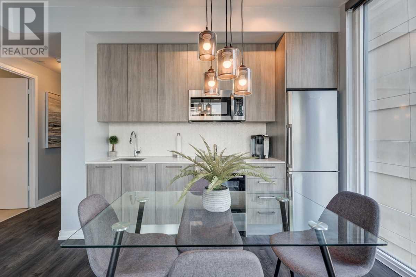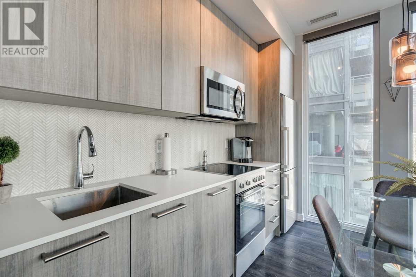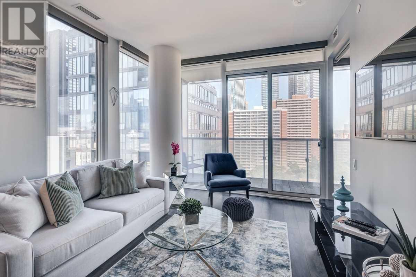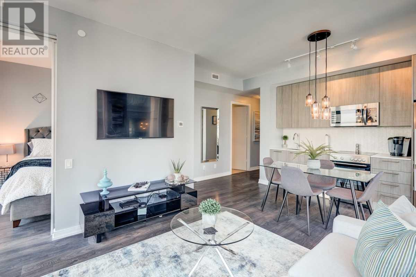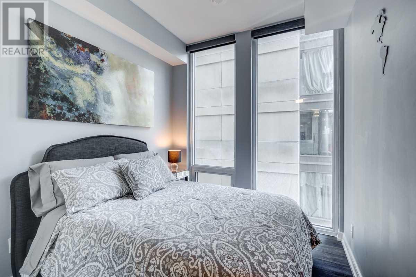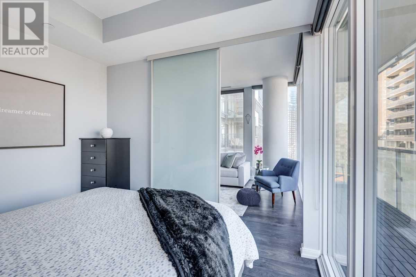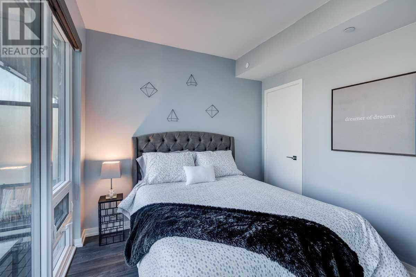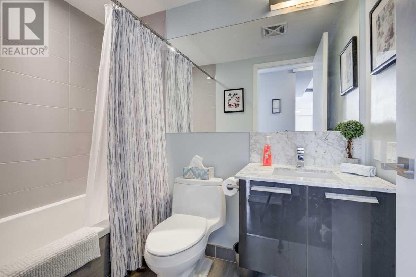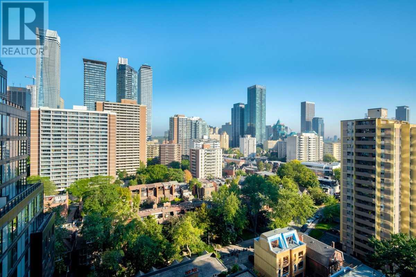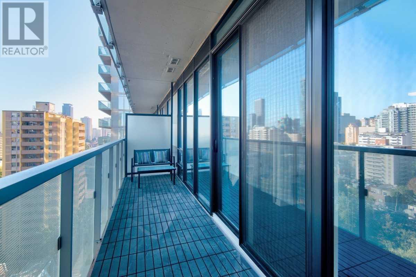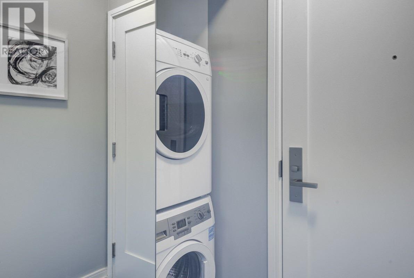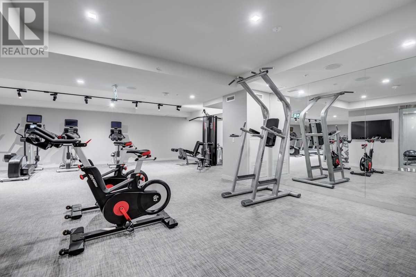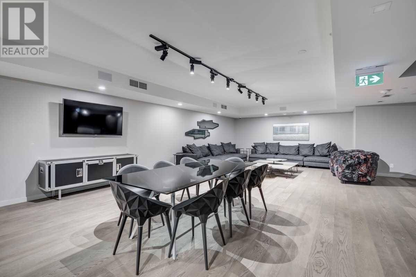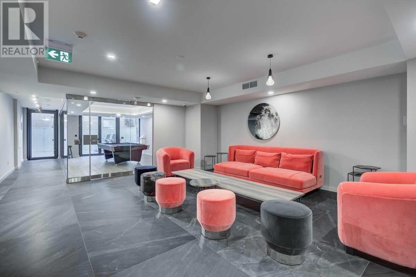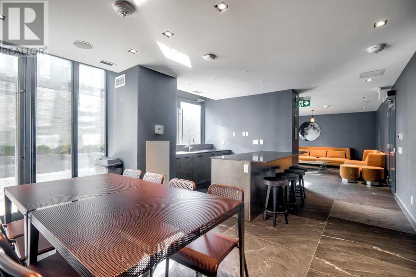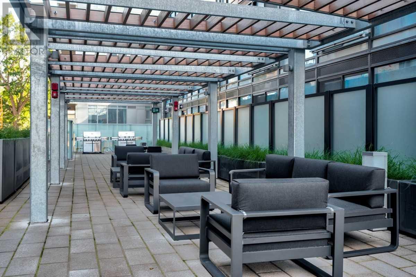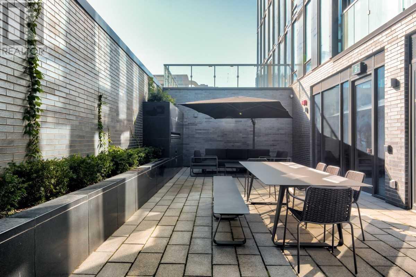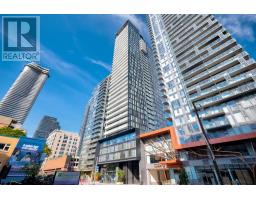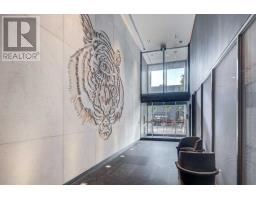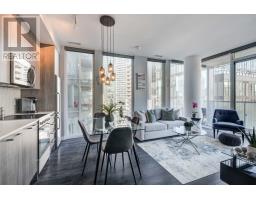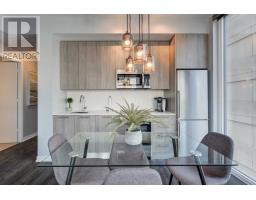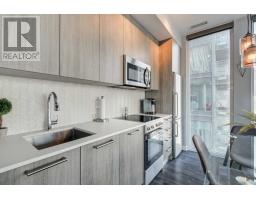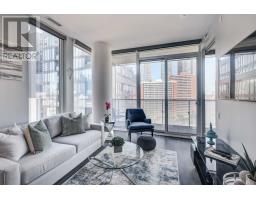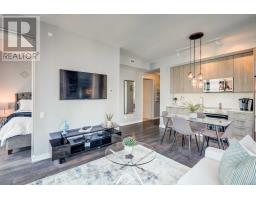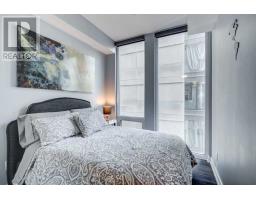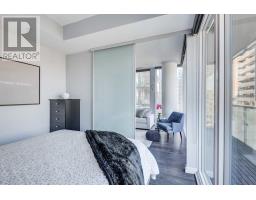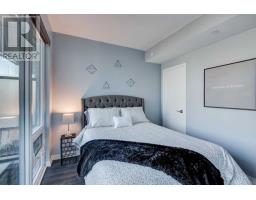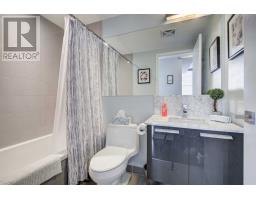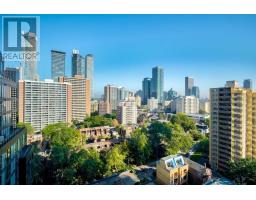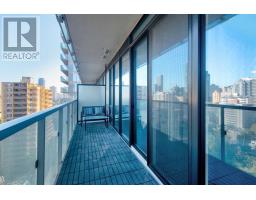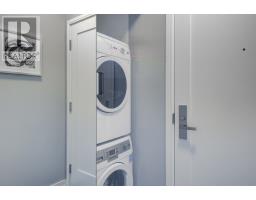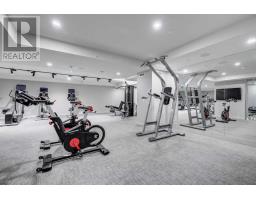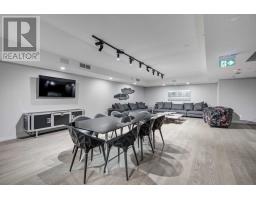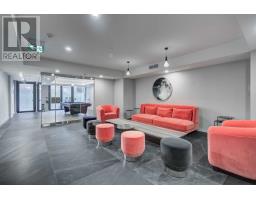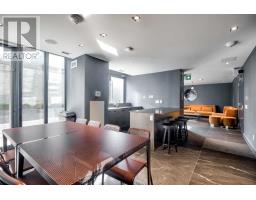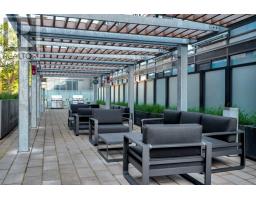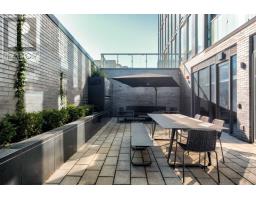#1609 -28 Wellesley St E Toronto, Ontario M4Y 0C4
$849,900Maintenance,
$422.56 Monthly
Maintenance,
$422.56 MonthlyUpgraded Exceptional & Spacious Fully Furnished 2Br Split Floorplan Corner Unit With Unobstructed Nw Views And A Large Oversized Balcony. Sought After ""Diesel"" Designer Building Next To The Subway With A Host Of Sophisticated Amenities For Play, Entertainment And Relaxation. A Quick Walk To The Boutiques And Restaurants Of Yorkville And Minutes To Both University Of Toronto And Ryerson. ( All Furniture Is Included In The Purchase Price )**** EXTRAS **** 9 Ft Smooth Ceiling - "" Scavolini Kitchen "" & European Appliances:Stainless Steel , Stove & Oven, Beautiful Counter Top, Range Hood, Dishwasher, Microwave, Washer & Dryer. Floor To Ceiling Windows, Kohler Fixtures. (id:25308)
Property Details
| MLS® Number | C4596776 |
| Property Type | Single Family |
| Community Name | Church-Yonge Corridor |
| Amenities Near By | Public Transit |
| Features | Balcony |
Building
| Bathroom Total | 1 |
| Bedrooms Above Ground | 2 |
| Bedrooms Total | 2 |
| Amenities | Security/concierge, Exercise Centre |
| Cooling Type | Central Air Conditioning |
| Exterior Finish | Concrete |
| Heating Fuel | Natural Gas |
| Heating Type | Forced Air |
| Type | Apartment |
Parking
| Underground |
Land
| Acreage | No |
| Land Amenities | Public Transit |
Rooms
| Level | Type | Length | Width | Dimensions |
|---|---|---|---|---|
| Main Level | Living Room | 5.23 m | 4.45 m | 5.23 m x 4.45 m |
| Main Level | Dining Room | 5.23 m | 4.45 m | 5.23 m x 4.45 m |
| Main Level | Kitchen | 5.23 m | 4.45 m | 5.23 m x 4.45 m |
| Main Level | Master Bedroom | 3.07 m | 2.83 m | 3.07 m x 2.83 m |
| Main Level | Bedroom 2 | 2.62 m | 2.43 m | 2.62 m x 2.43 m |
https://www.realtor.ca/PropertyDetails.aspx?PropertyId=21207581
Interested?
Contact us for more information
