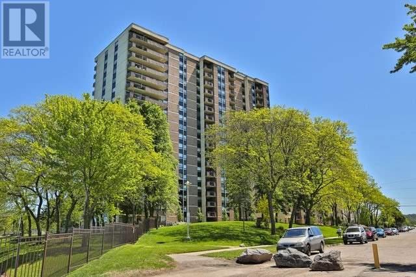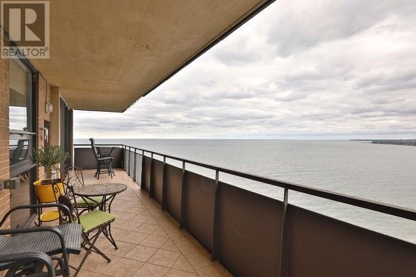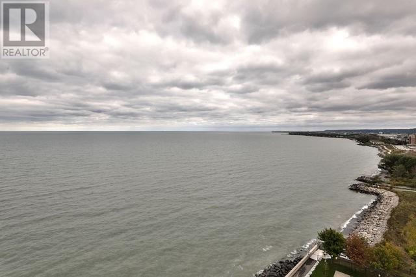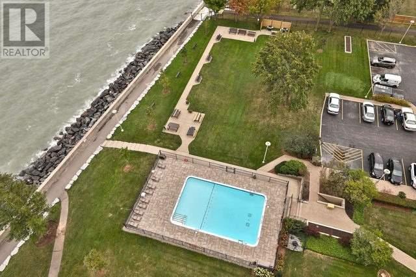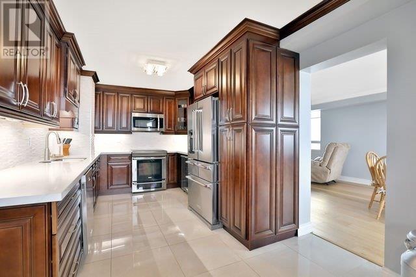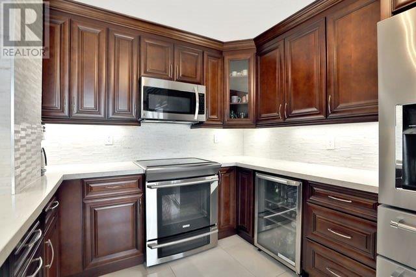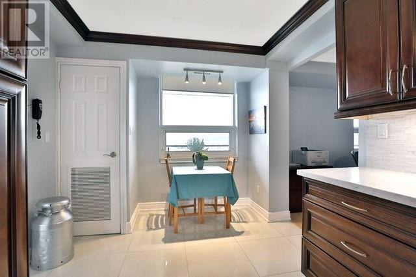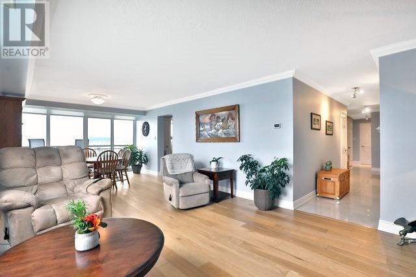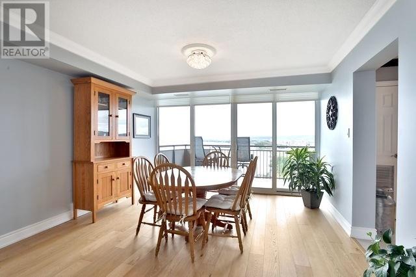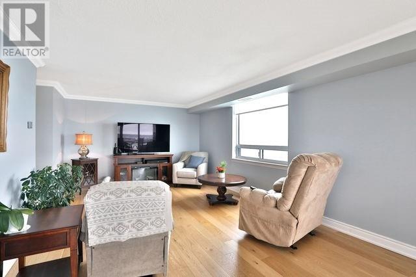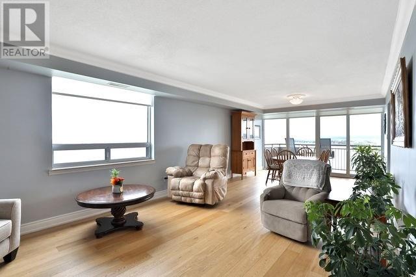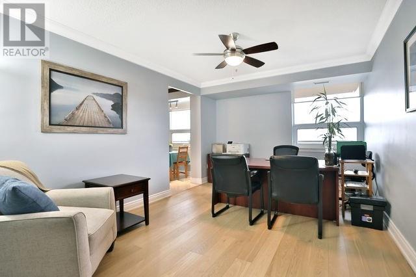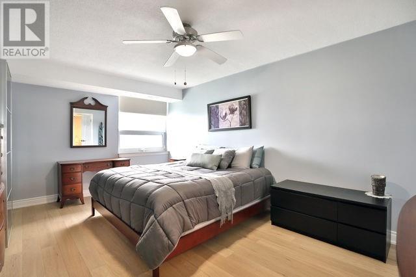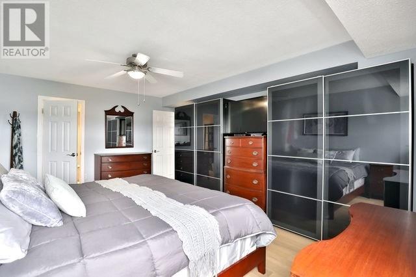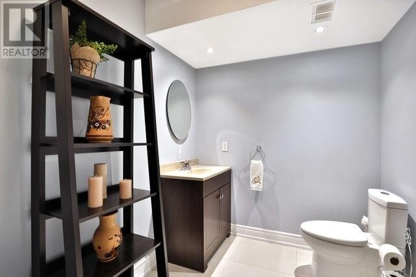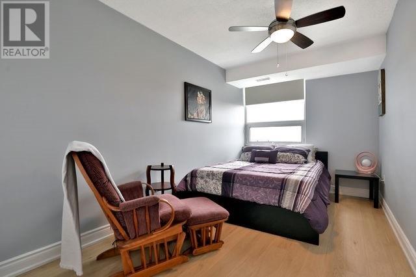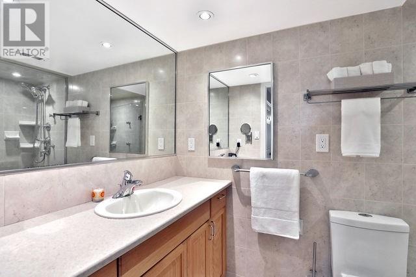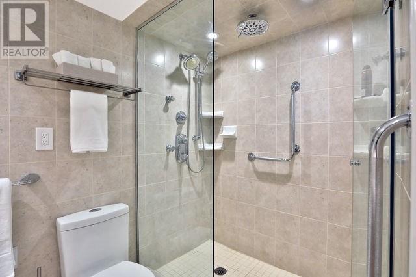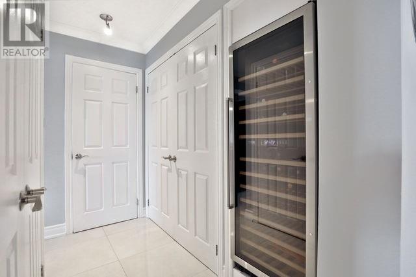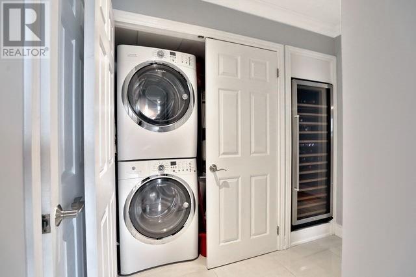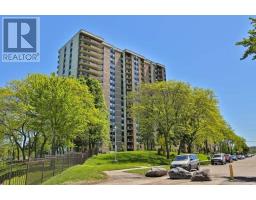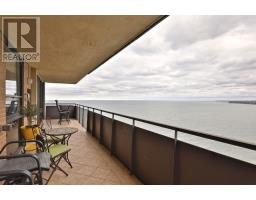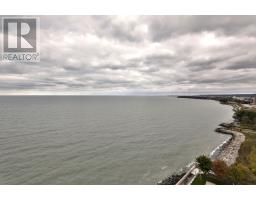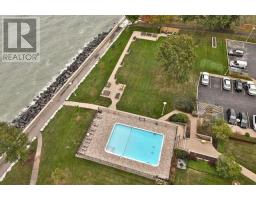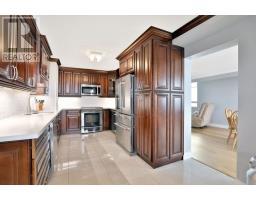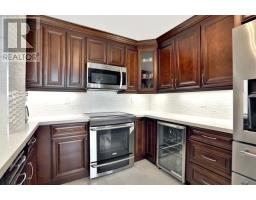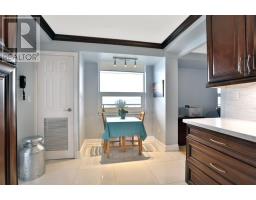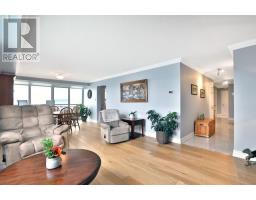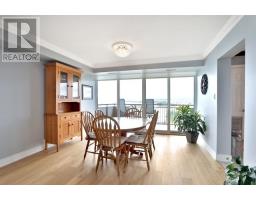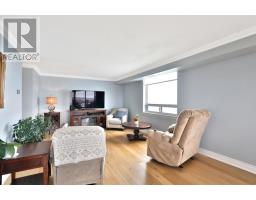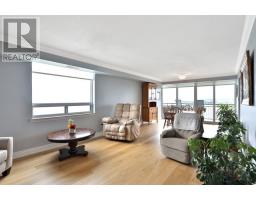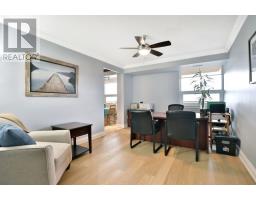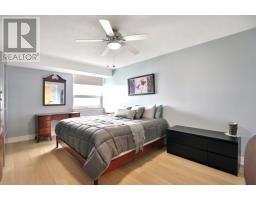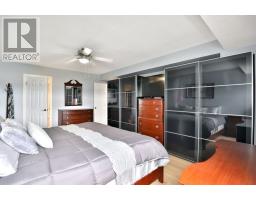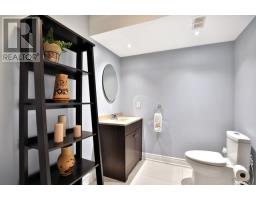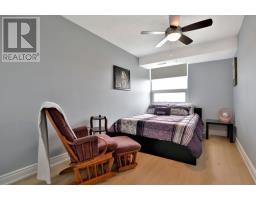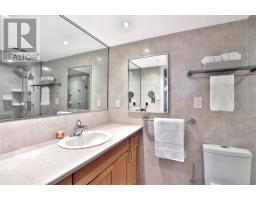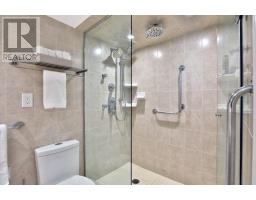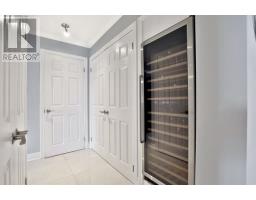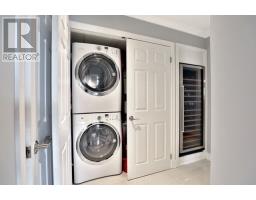#1605 -500 Green Rd Hamilton, Ontario L8E 3M6
3 Bedroom
2 Bathroom
Outdoor Pool
Central Air Conditioning
Forced Air
Waterfront
$698,888Maintenance,
$1,004.20 Monthly
Maintenance,
$1,004.20 MonthlyA Rare Find! Luxury End Unit 1461 Sf With Stunning Views Of The Lake And Niagara Escarpment. Imagine The Views From The 16th Floor!! Enjoy The Sunrise From The 34 Ft. Balcony! Upgraded T/Out With Quality Finishings From The Reno'd Kitchen Cupboards/Flooring/Counter To Unique 180 Bottle Built-In Wine Fridge. Spa Like Bathrooms. 3rd Bedroom Currently Being Used As Home Office.**** EXTRAS **** Building Amenities Inc. Heated Outdoor Pool/Fitness Rm, Hot Tub, Sauna, Workshop, Propane Bbq's, Squash Crt++; S/S Fridge, Stove, B/Ins Inc. Dishwasher, Microwave, Bar Fridge, Wine Fridge; Stacked Washer/Dryer, Master Bedroom Cupboards. (id:25308)
Property Details
| MLS® Number | X4602262 |
| Property Type | Single Family |
| Neigbourhood | Stoney Creek |
| Community Name | Stoney Creek |
| Features | Balcony |
| Parking Space Total | 2 |
| Pool Type | Outdoor Pool |
| Structure | Squash & Raquet Court |
| View Type | View |
| Water Front Type | Waterfront |
Building
| Bathroom Total | 2 |
| Bedrooms Above Ground | 3 |
| Bedrooms Total | 3 |
| Amenities | Storage - Locker, Party Room, Sauna, Exercise Centre |
| Cooling Type | Central Air Conditioning |
| Exterior Finish | Brick |
| Heating Fuel | Electric |
| Heating Type | Forced Air |
| Type | Apartment |
Parking
| Underground |
Land
| Acreage | No |
Rooms
| Level | Type | Length | Width | Dimensions |
|---|---|---|---|---|
| Main Level | Living Room | 5.6 m | 3.96 m | 5.6 m x 3.96 m |
| Main Level | Dining Room | 3.6 m | 3.96 m | 3.6 m x 3.96 m |
| Main Level | Kitchen | 5.9 m | 3.05 m | 5.9 m x 3.05 m |
| Main Level | Master Bedroom | 5.3 m | 3.35 m | 5.3 m x 3.35 m |
| Main Level | Bedroom 2 | 4.25 m | 3.05 m | 4.25 m x 3.05 m |
| Main Level | Bedroom 3 | 4.8 m | 3.28 m | 4.8 m x 3.28 m |
| Main Level | Laundry Room |
https://www.realtor.ca/PropertyDetails.aspx?PropertyId=21225251
Interested?
Contact us for more information
