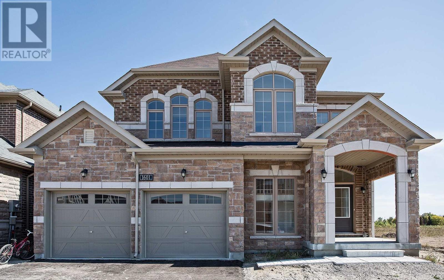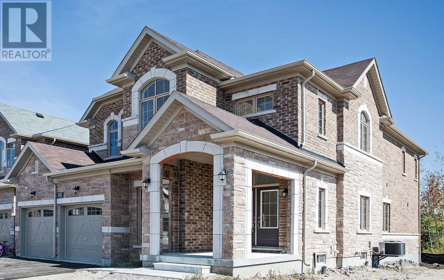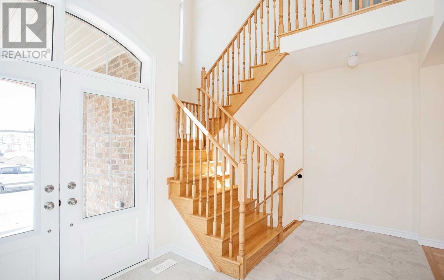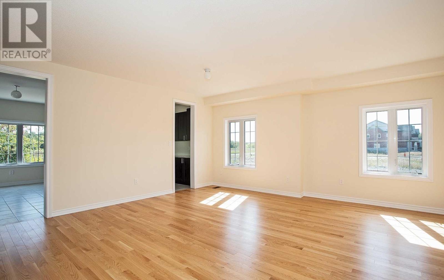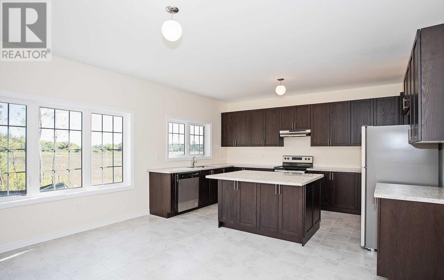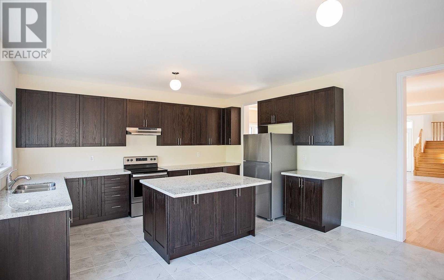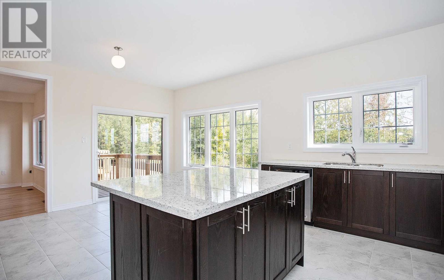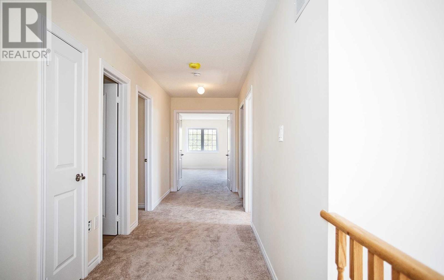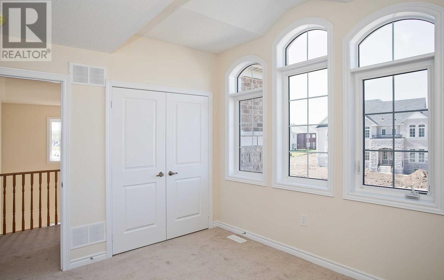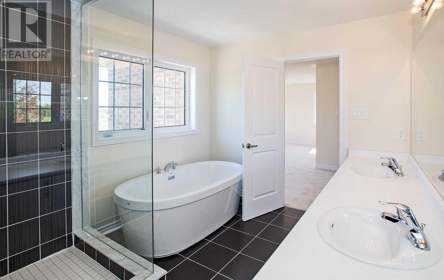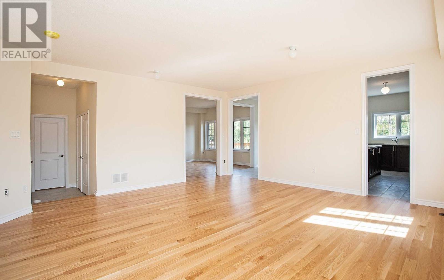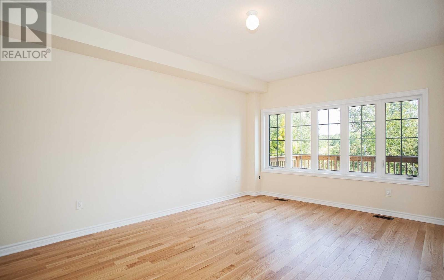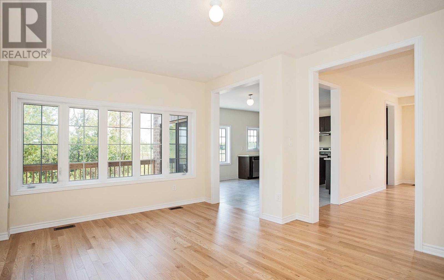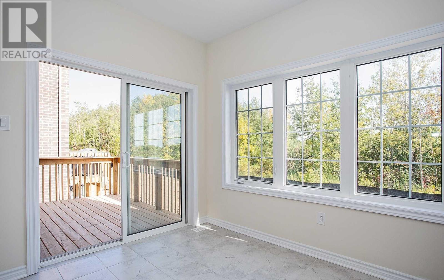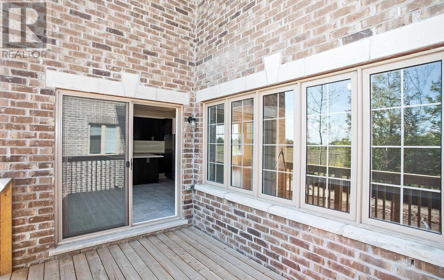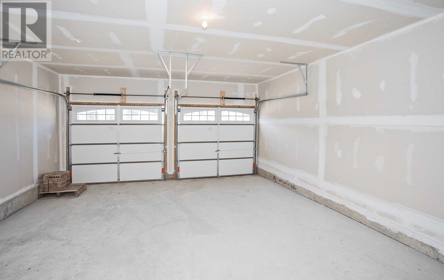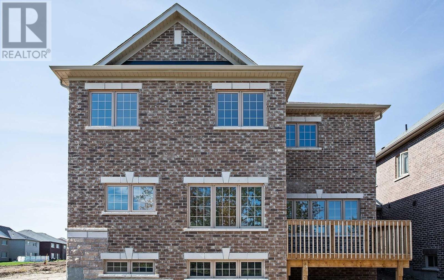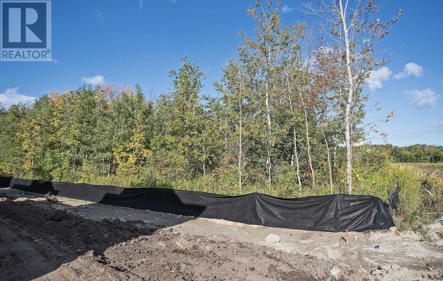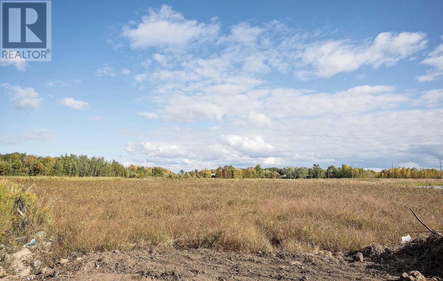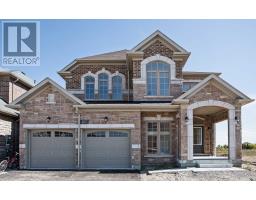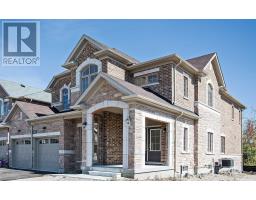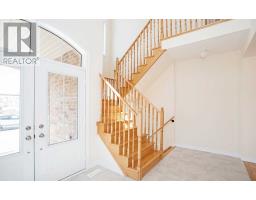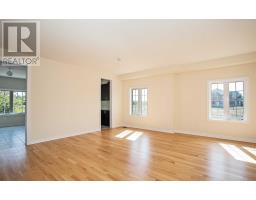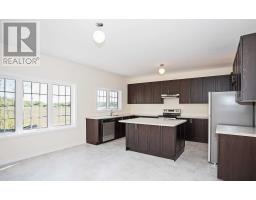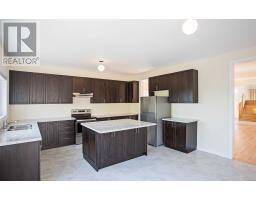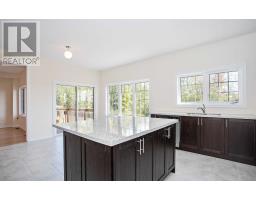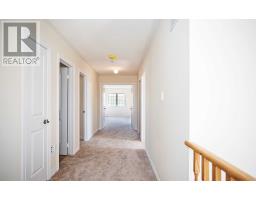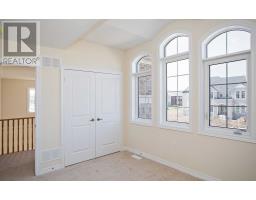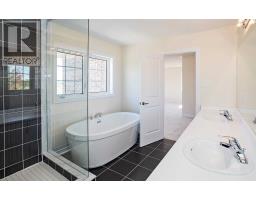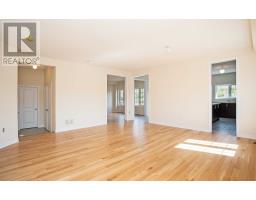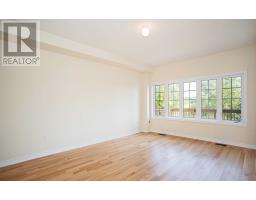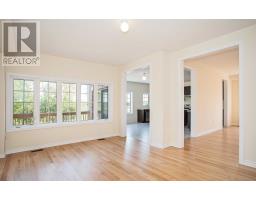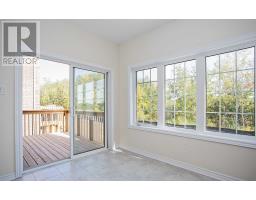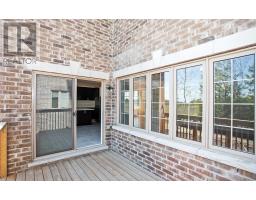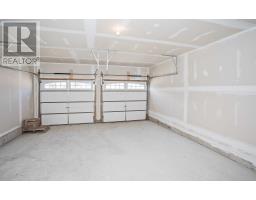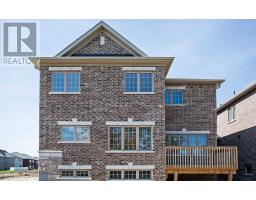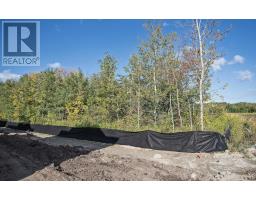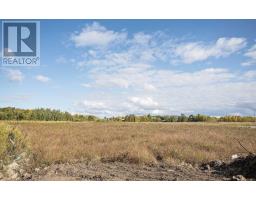1601 Emberton Way Innisfil, Ontario L9S 0N4
4 Bedroom
3 Bathroom
Central Air Conditioning
Forced Air
$699,000
Beautiful Brand New House On Premium Corner Ravine Lot, In The Heart Of Innisfil! This Spacious House Is Sun Filled All Day Long With Large Windows And Unobstructed Views, Welcoming Foyer, 9-Foot Ceiling & Hardwood Floor On Main, Granite Kitchen Counter-Top W/Island. Oak Stairs, 2nd Floor Laundry Rm, Glass Shower W/Freestanding Tub. His/Her Closets, Great Sized Bedrooms!**** EXTRAS **** S/S Fridge, Stove, Hood, B/I Dishwasher, Washer & Dryer, Tarion Warranty. Enjoy Living In This Beautiful Friendly Area By Lake Simcoe. Minutes To 400, Go, Rec Centre, Library, Innisfil Beach Park & Shopping & Soon To Open Wellness Centre (id:25308)
Property Details
| MLS® Number | N4600352 |
| Property Type | Single Family |
| Community Name | Alcona |
| Amenities Near By | Park |
| Features | Ravine |
| Parking Space Total | 4 |
Building
| Bathroom Total | 3 |
| Bedrooms Above Ground | 4 |
| Bedrooms Total | 4 |
| Basement Development | Unfinished |
| Basement Type | N/a (unfinished) |
| Construction Style Attachment | Detached |
| Cooling Type | Central Air Conditioning |
| Exterior Finish | Brick, Stone |
| Heating Fuel | Natural Gas |
| Heating Type | Forced Air |
| Stories Total | 2 |
| Type | House |
Parking
| Attached garage |
Land
| Acreage | No |
| Land Amenities | Park |
| Size Irregular | 55 X 116 Ft ; Irregular 55 Ft X 116 Ft X 41 Ft X |
| Size Total Text | 55 X 116 Ft ; Irregular 55 Ft X 116 Ft X 41 Ft X |
| Surface Water | Lake/pond |
Rooms
| Level | Type | Length | Width | Dimensions |
|---|---|---|---|---|
| Second Level | Master Bedroom | 19.5 m | 12 m | 19.5 m x 12 m |
| Second Level | Bedroom 2 | 11.5 m | 11 m | 11.5 m x 11 m |
| Second Level | Bedroom 3 | 12 m | 12 m | 12 m x 12 m |
| Second Level | Bedroom 4 | 12 m | 11.6 m | 12 m x 11.6 m |
| Main Level | Living Room | 18.5 m | 18.6 m | 18.5 m x 18.6 m |
| Main Level | Dining Room | 18.5 m | 18.6 m | 18.5 m x 18.6 m |
| Main Level | Family Room | 13 m | 17.6 m | 13 m x 17.6 m |
| Main Level | Kitchen | 9.5 m | 15 m | 9.5 m x 15 m |
| Main Level | Eating Area | 10 m | 15 m | 10 m x 15 m |
https://www.realtor.ca/PropertyDetails.aspx?PropertyId=21219264
Interested?
Contact us for more information
