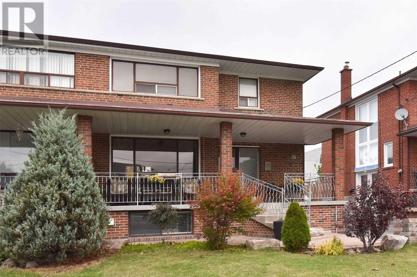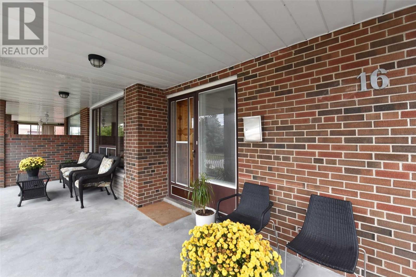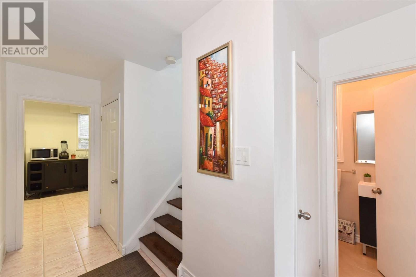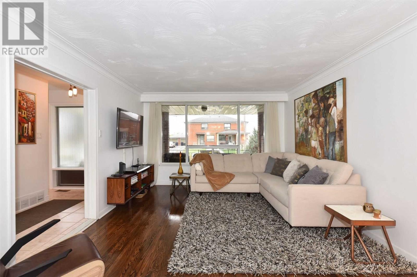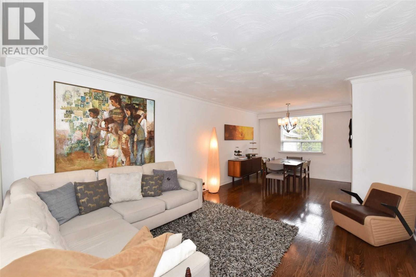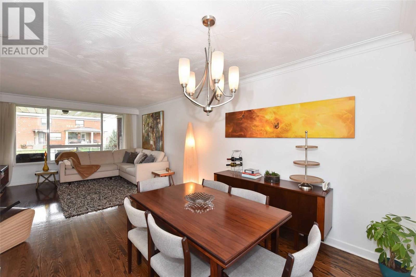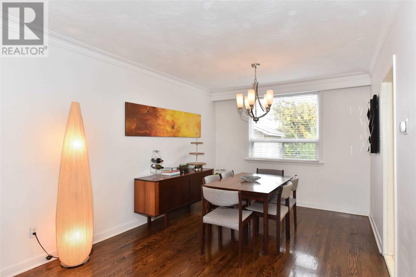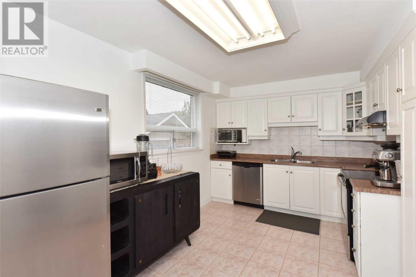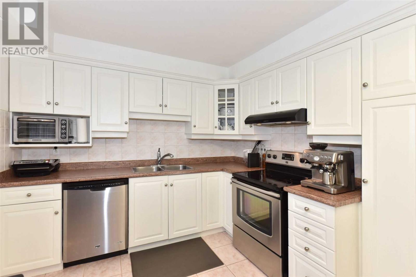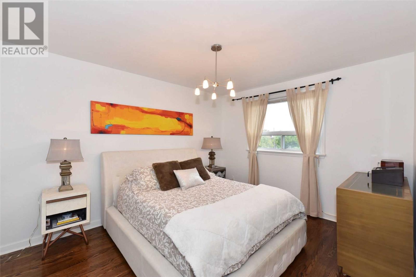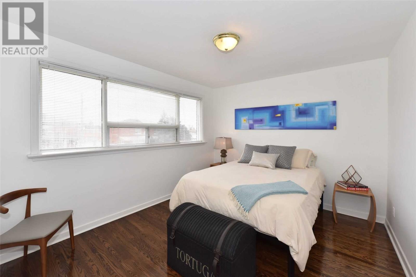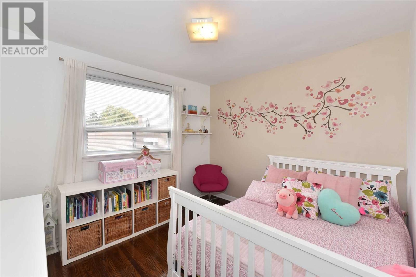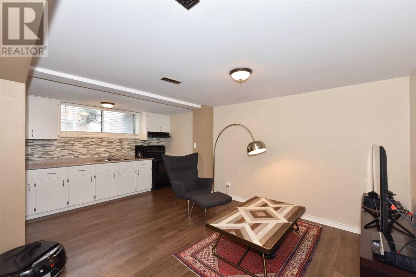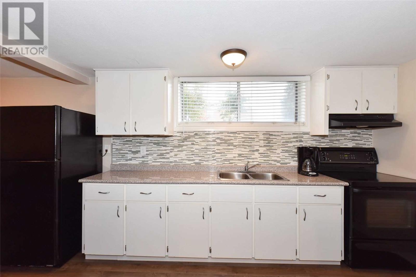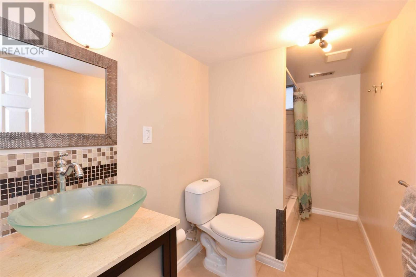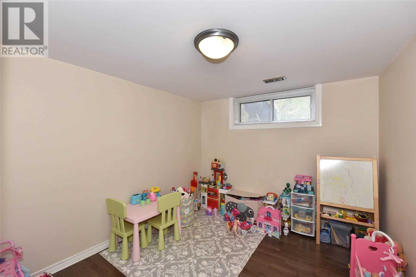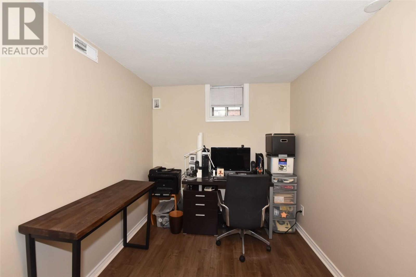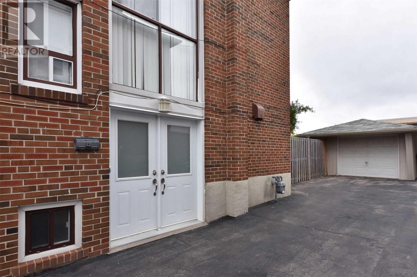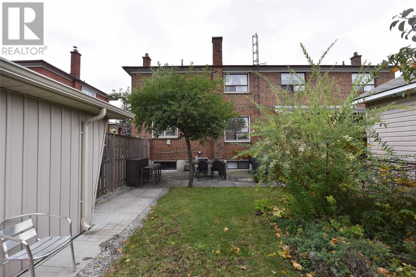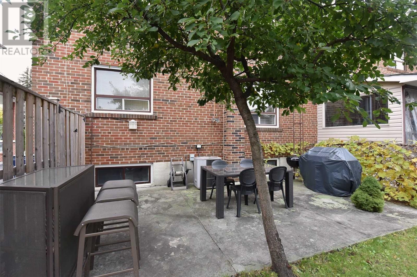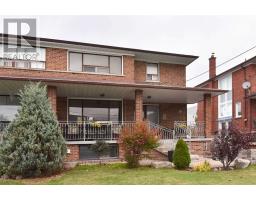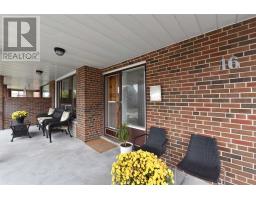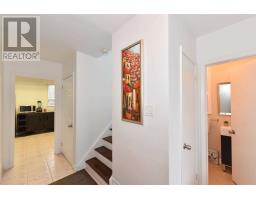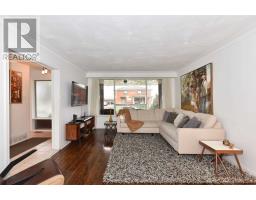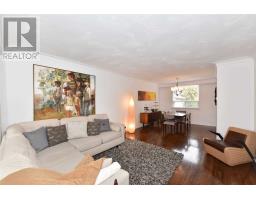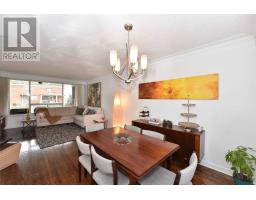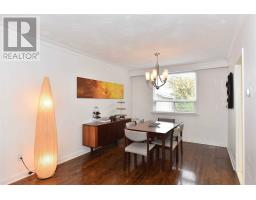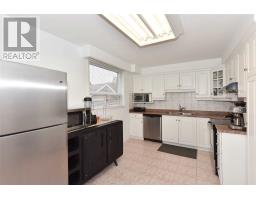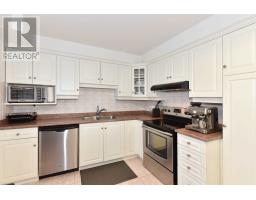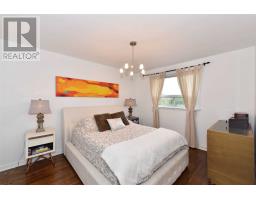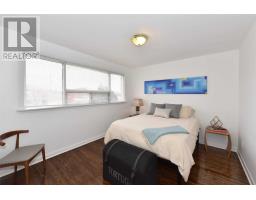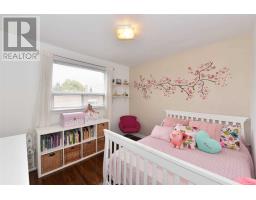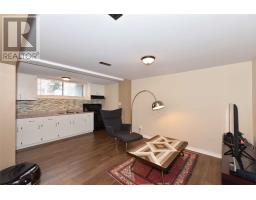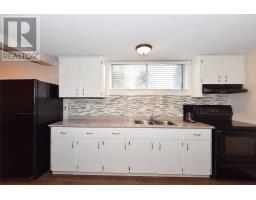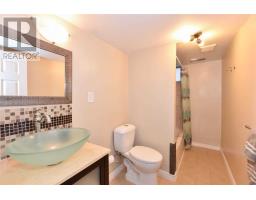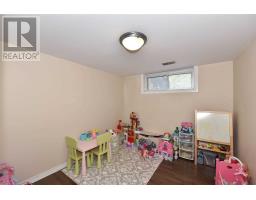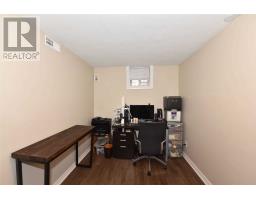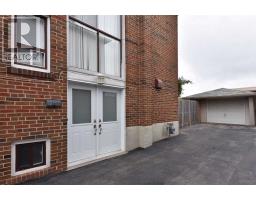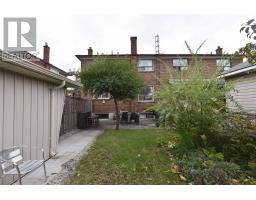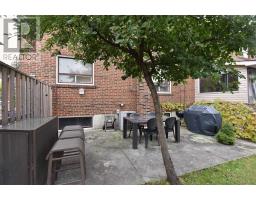16 Wishart Pl Toronto, Ontario M3L 1R1
4 Bedroom
3 Bathroom
Central Air Conditioning
Forced Air
$729,800
Amazing And Rare Wide Semi-Detached, Spacious Terrace, Bright And Substantial Living/Dining Room, Large Kitchen With Newer Appliances. Large Bedrooms With Closets. Hardwood Floor Throughout. New Bathrooms. Beautiful Basement Apartment With 1 Bedroom And Den. 1 Garage And 4 Parking Spaces. Beautiful And Private Backyard. Family Neighbourhood , Quite And Close To All Amenities....**** EXTRAS **** Two (2) Fridges,Two (2)Stoves, One (1) Dishwasher, Washer And Dryer (id:25308)
Property Details
| MLS® Number | W4611338 |
| Property Type | Single Family |
| Community Name | Glenfield-Jane Heights |
| Amenities Near By | Public Transit |
| Parking Space Total | 5 |
Building
| Bathroom Total | 3 |
| Bedrooms Above Ground | 3 |
| Bedrooms Below Ground | 1 |
| Bedrooms Total | 4 |
| Basement Features | Apartment In Basement, Separate Entrance |
| Basement Type | N/a |
| Construction Style Attachment | Semi-detached |
| Cooling Type | Central Air Conditioning |
| Exterior Finish | Brick |
| Heating Fuel | Natural Gas |
| Heating Type | Forced Air |
| Stories Total | 2 |
| Type | House |
Parking
| Detached garage |
Land
| Acreage | No |
| Land Amenities | Public Transit |
| Size Irregular | 34.88 X 98.92 Ft |
| Size Total Text | 34.88 X 98.92 Ft |
Rooms
| Level | Type | Length | Width | Dimensions |
|---|---|---|---|---|
| Second Level | Master Bedroom | 4.02 m | 3.26 m | 4.02 m x 3.26 m |
| Second Level | Bedroom 2 | 3.84 m | 3.2 m | 3.84 m x 3.2 m |
| Second Level | Bedroom 3 | 3.32 m | 2.96 m | 3.32 m x 2.96 m |
| Basement | Kitchen | |||
| Basement | Living Room | |||
| Basement | Bedroom | |||
| Basement | Den | |||
| Basement | Laundry Room | |||
| Main Level | Kitchen | 4.33 m | 3.08 m | 4.33 m x 3.08 m |
| Main Level | Dining Room | 3.17 m | 2.78 m | 3.17 m x 2.78 m |
| Main Level | Living Room | 4.39 m | 3.78 m | 4.39 m x 3.78 m |
https://www.realtor.ca/PropertyDetails.aspx?PropertyId=21256316
Interested?
Contact us for more information
