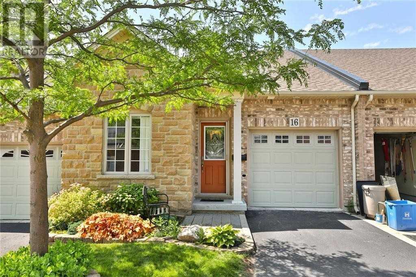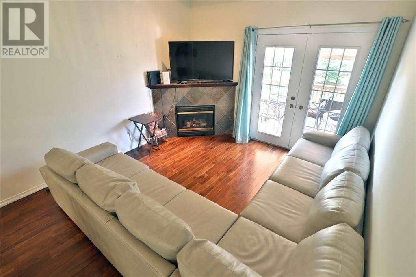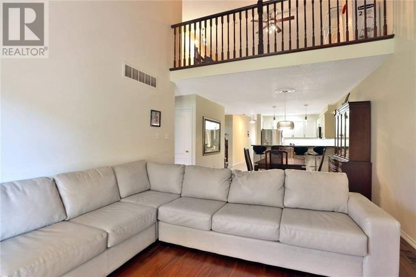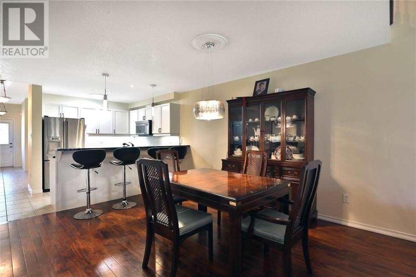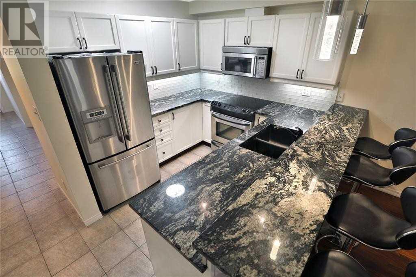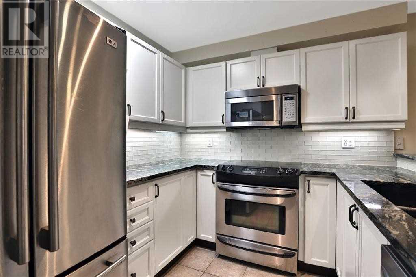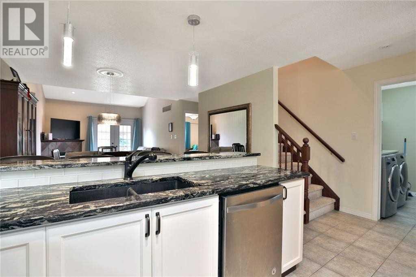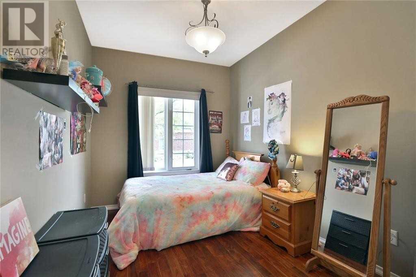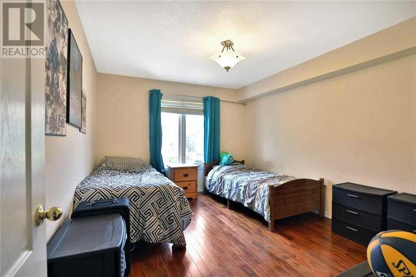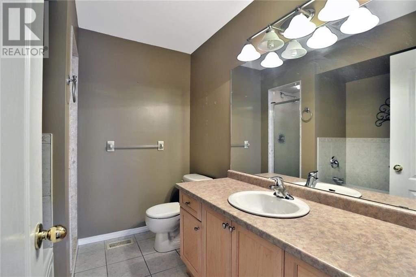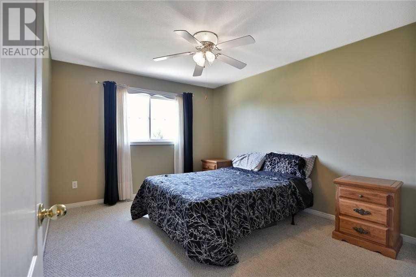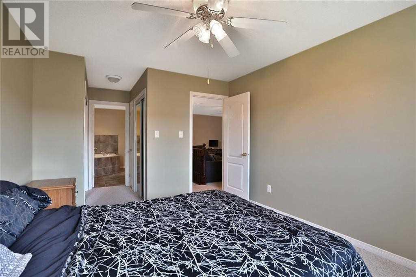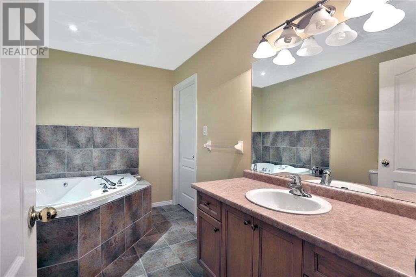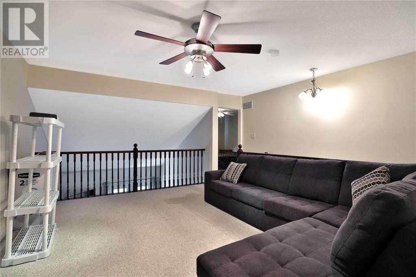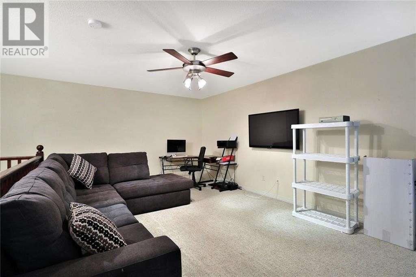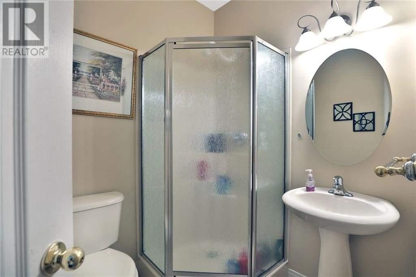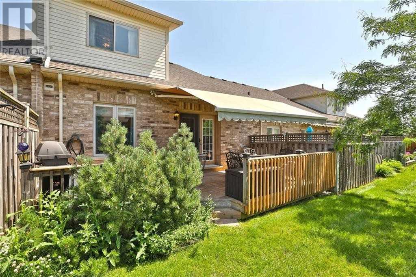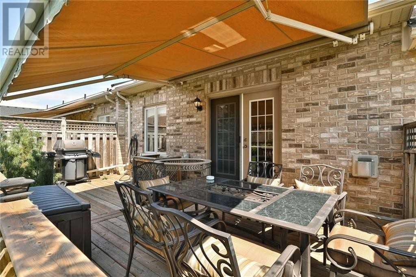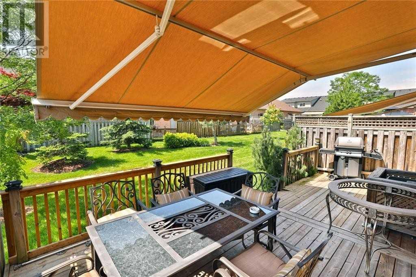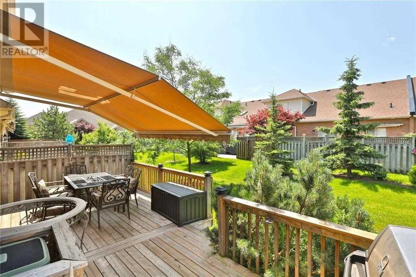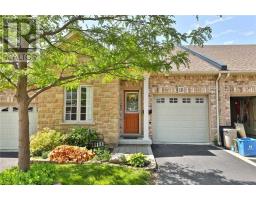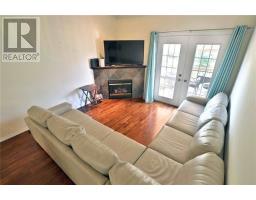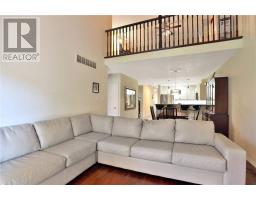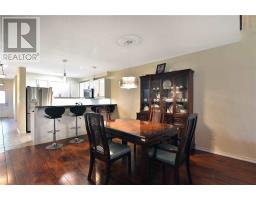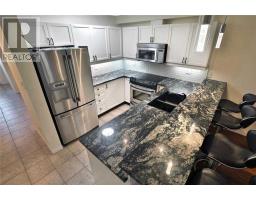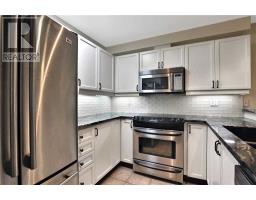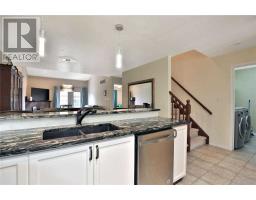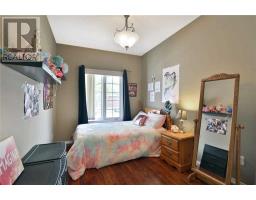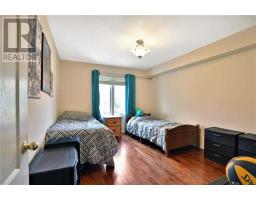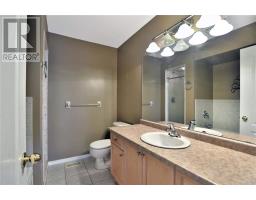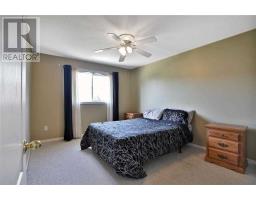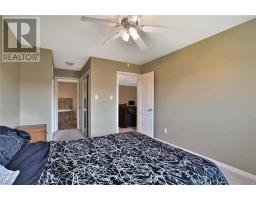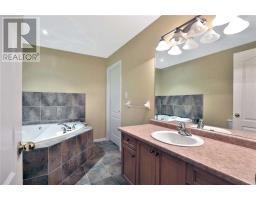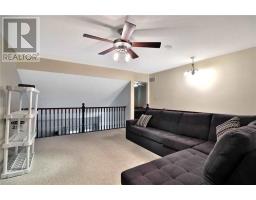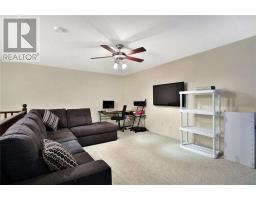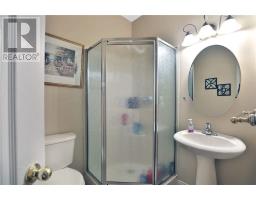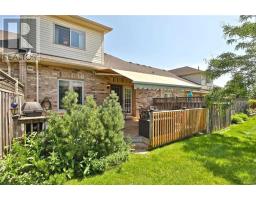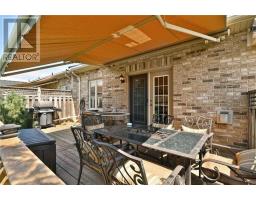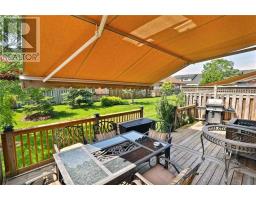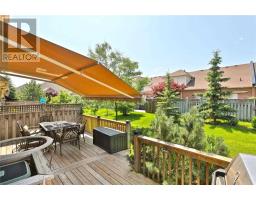16 Timber Tr Hamilton, Ontario L9B 2X8
3 Bedroom
2 Bathroom
Fireplace
Forced Air
$599,900Maintenance,
$348.33 Monthly
Maintenance,
$348.33 Monthly3 Bedroom, 3 Bath Bungaloft Will Impress! This 1700+ Sq Ft Home Has A Remarkable Amount Of Space And Boasts 2 Bedroom Suites Complete With His And Hers Closest And Ensuite Baths. A Number Of Recent Upgrades Include Modern Granite Counters, Glass Backsplash, Stainless Steel Appliances, New Back Deck And Roll Out Awning, Just To Name A Few. Main Floor Laundry. Unspoiled Basement With Huge Footprint - Lots Of Potential. Lifestyle Community. Rsa**** EXTRAS **** Inclusions: All Stainless Steel: Fridge, Stove, B/I Microwave, Dishwasher. Garage Door Opener, Washer/Dryer (id:25308)
Property Details
| MLS® Number | X4579979 |
| Property Type | Single Family |
| Community Name | Rural Glanbrook |
| Parking Space Total | 2 |
Building
| Bathroom Total | 2 |
| Bedrooms Above Ground | 3 |
| Bedrooms Total | 3 |
| Basement Development | Unfinished |
| Basement Type | N/a (unfinished) |
| Exterior Finish | Stone |
| Fireplace Present | Yes |
| Heating Fuel | Natural Gas |
| Heating Type | Forced Air |
| Type | Row / Townhouse |
Parking
| Attached garage |
Land
| Acreage | No |
Rooms
| Level | Type | Length | Width | Dimensions |
|---|---|---|---|---|
| Second Level | Loft | 5.49 m | 3.66 m | 5.49 m x 3.66 m |
| Second Level | Bedroom | 3.96 m | 3.05 m | 3.96 m x 3.05 m |
| Second Level | Bathroom | |||
| Main Level | Foyer | 6.38 m | 2.16 m | 6.38 m x 2.16 m |
| Main Level | Bedroom | 3.76 m | 2.69 m | 3.76 m x 2.69 m |
| Main Level | Bathroom | |||
| Main Level | Kitchen | 2.74 m | 2.74 m | 2.74 m x 2.74 m |
| Main Level | Dining Room | 3.66 m | 2.74 m | 3.66 m x 2.74 m |
| Main Level | Living Room | 4.01 m | 3.63 m | 4.01 m x 3.63 m |
| Main Level | Master Bedroom | 4.27 m | 3.28 m | 4.27 m x 3.28 m |
| Main Level | Bathroom |
https://www.realtor.ca/PropertyDetails.aspx?PropertyId=21147765
Interested?
Contact us for more information
