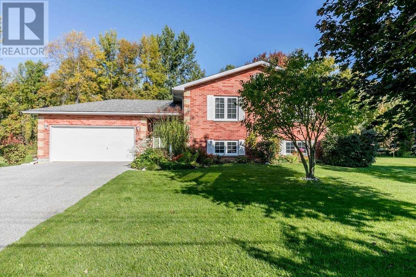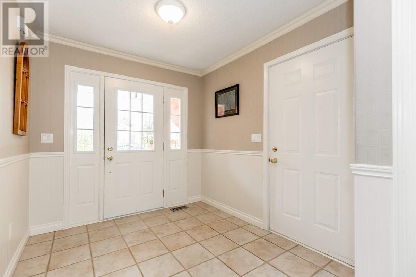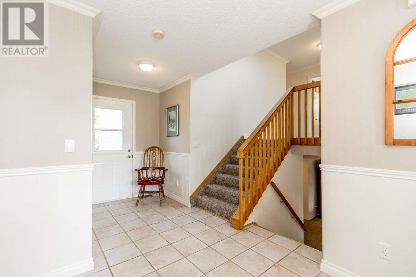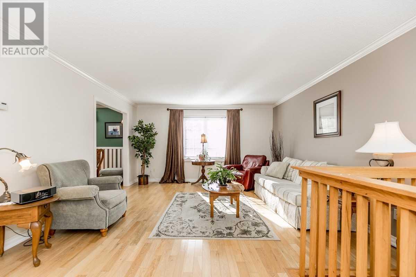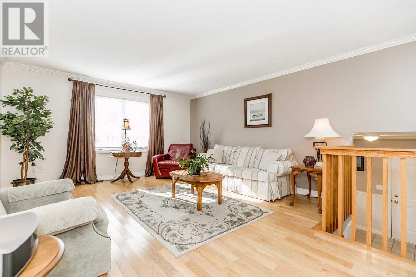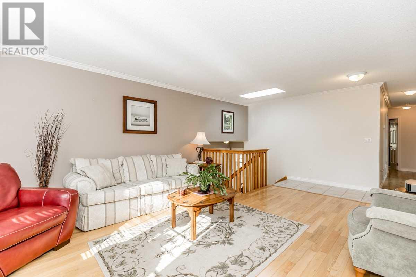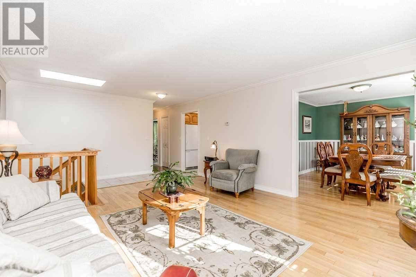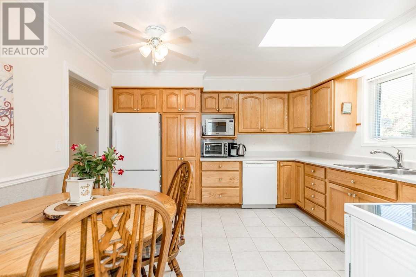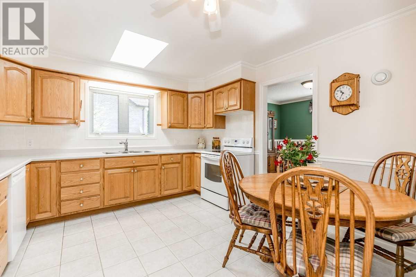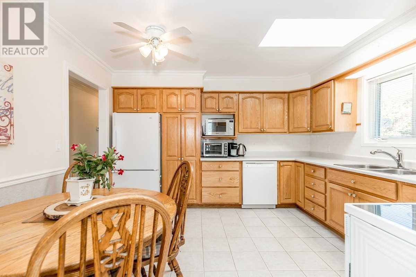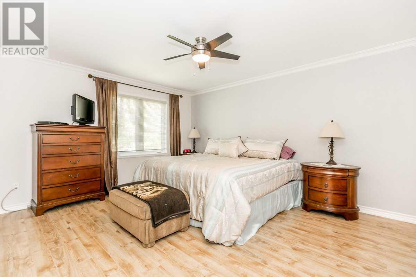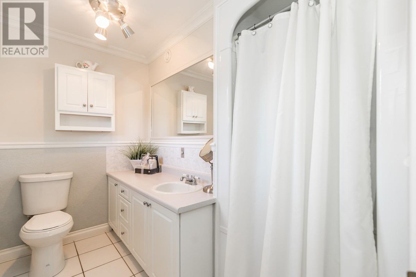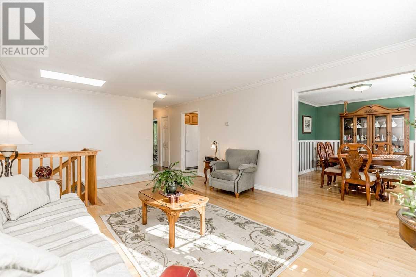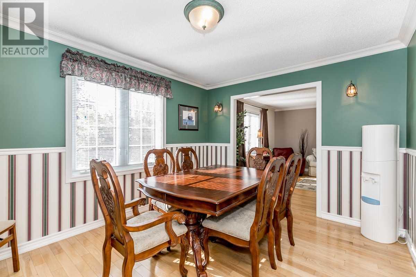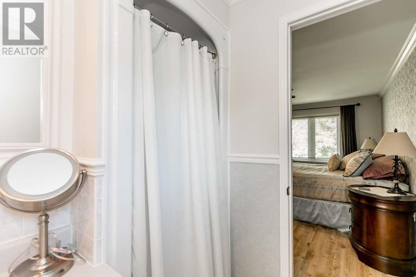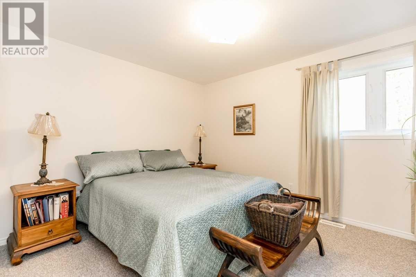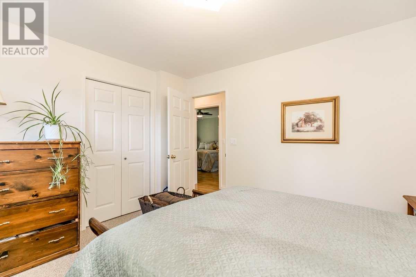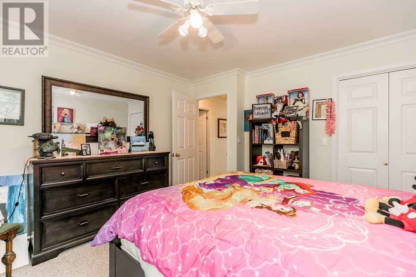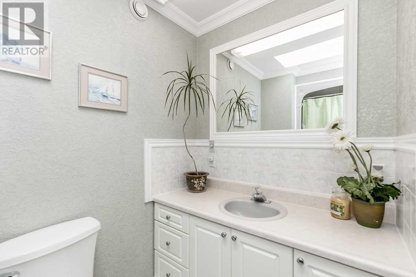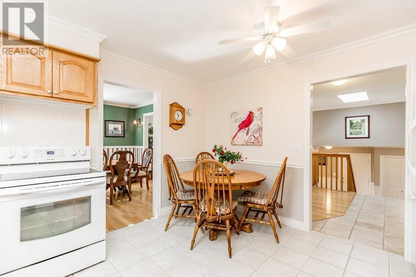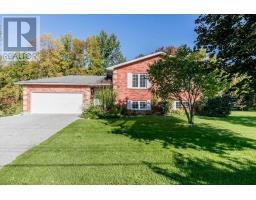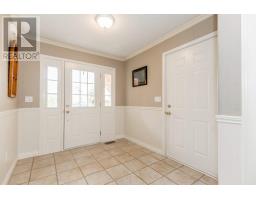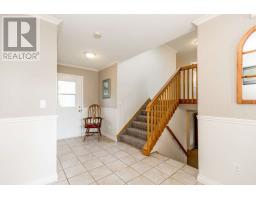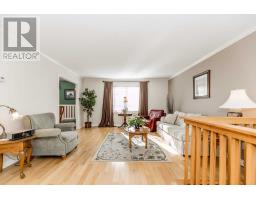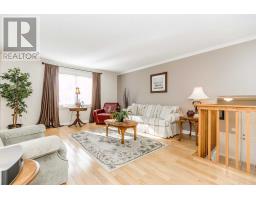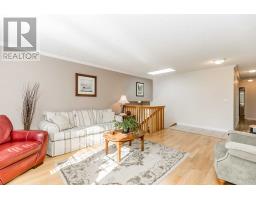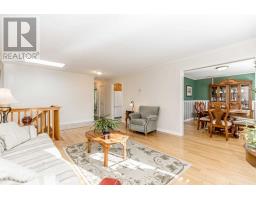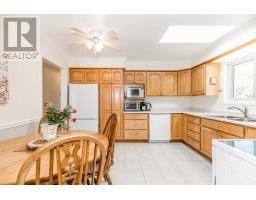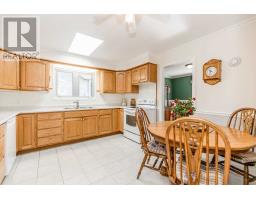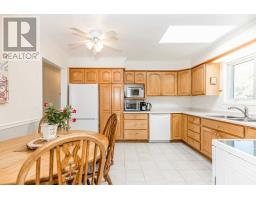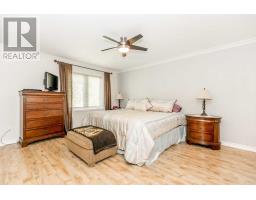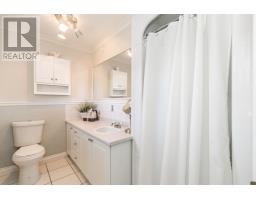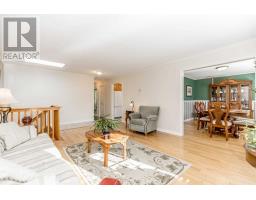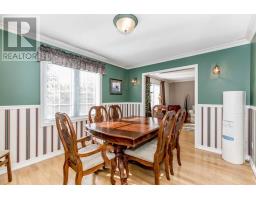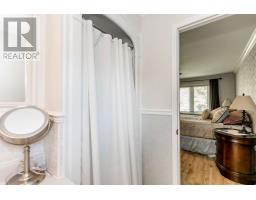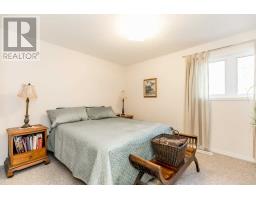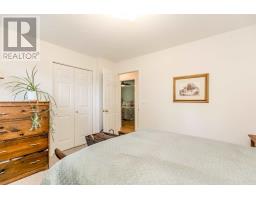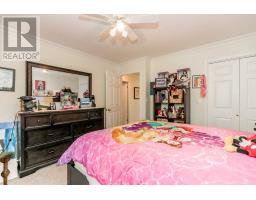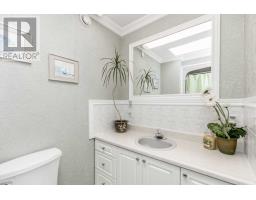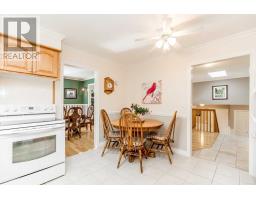3 Bedroom
3 Bathroom
Bungalow
Fireplace
Central Air Conditioning
Forced Air
$599,900
Bright And Spacious Fin 3 Bedrm Bungalow Located In Bayshore Village On A Large Lot Backing Onto Greenspace. Spacious Family Rm With F/P, Main Living Area Complete With Hardwd, Ceramics, Crown Moulding And Plenty Of Closet Space. Interlocking Brick Patio, Lovely Trees & Landscaping. Easy Access To Beach And Harbours. Annual Association Fees Of $875.00 Incl Clubhouse, Pool, Tennis Courts, Golf Course And Much More.**** EXTRAS **** Inclusions: Dishwasher, Dryer, Fridge, Stove, Washer, Blinds, Garage Door Opener, And Hot Water Tank (Owned) Exclusions: Curtains And Curtain Rods (id:25308)
Property Details
|
MLS® Number
|
S4604798 |
|
Property Type
|
Single Family |
|
Community Name
|
Brechin |
|
Amenities Near By
|
Marina |
|
Features
|
Wooded Area |
|
Parking Space Total
|
6 |
Building
|
Bathroom Total
|
3 |
|
Bedrooms Above Ground
|
3 |
|
Bedrooms Total
|
3 |
|
Architectural Style
|
Bungalow |
|
Basement Development
|
Finished |
|
Basement Type
|
Full (finished) |
|
Construction Style Attachment
|
Detached |
|
Cooling Type
|
Central Air Conditioning |
|
Exterior Finish
|
Brick, Vinyl |
|
Fireplace Present
|
Yes |
|
Heating Fuel
|
Propane |
|
Heating Type
|
Forced Air |
|
Stories Total
|
1 |
|
Type
|
House |
Parking
Land
|
Acreage
|
No |
|
Land Amenities
|
Marina |
|
Size Irregular
|
100 X 200 Ft |
|
Size Total Text
|
100 X 200 Ft|1/2 - 1.99 Acres |
Rooms
| Level |
Type |
Length |
Width |
Dimensions |
|
Basement |
Bathroom |
|
|
|
|
Basement |
Family Room |
7.98 m |
6.4 m |
7.98 m x 6.4 m |
|
Basement |
Bedroom |
4.32 m |
3.3 m |
4.32 m x 3.3 m |
|
Basement |
Bedroom |
5.05 m |
3.23 m |
5.05 m x 3.23 m |
|
Basement |
Workshop |
2.97 m |
3.3 m |
2.97 m x 3.3 m |
|
Main Level |
Kitchen |
3.84 m |
4.34 m |
3.84 m x 4.34 m |
|
Main Level |
Dining Room |
3.2 m |
3.84 m |
3.2 m x 3.84 m |
|
Main Level |
Living Room |
5.28 m |
4.37 m |
5.28 m x 4.37 m |
|
Main Level |
Bedroom 2 |
3.81 m |
3.71 m |
3.81 m x 3.71 m |
|
Main Level |
Bedroom 3 |
3.81 m |
3.25 m |
3.81 m x 3.25 m |
|
Main Level |
Master Bedroom |
4.93 m |
3.84 m |
4.93 m x 3.84 m |
|
Main Level |
Bathroom |
|
|
|
Utilities
|
Sewer
|
Installed |
|
Electricity
|
Installed |
https://www.realtor.ca/PropertyDetails.aspx?PropertyId=21234329
