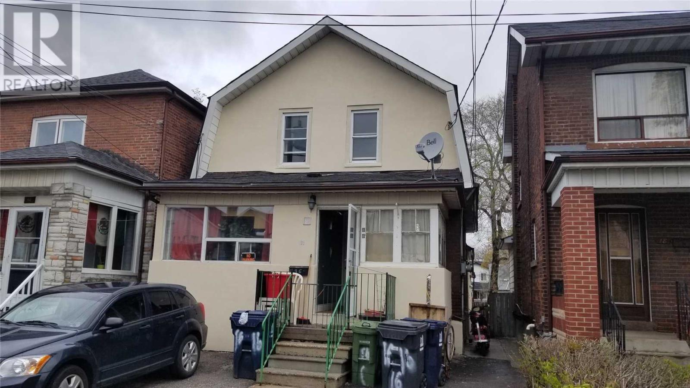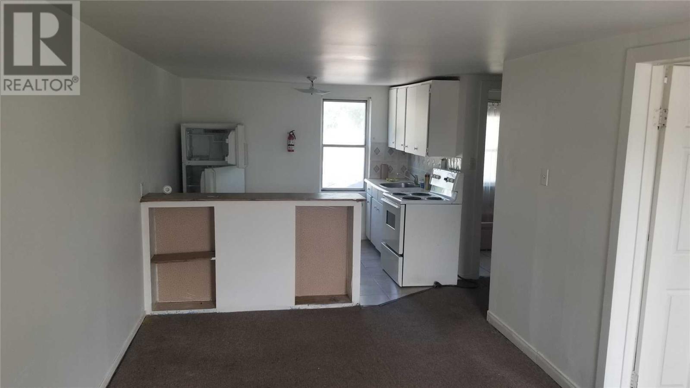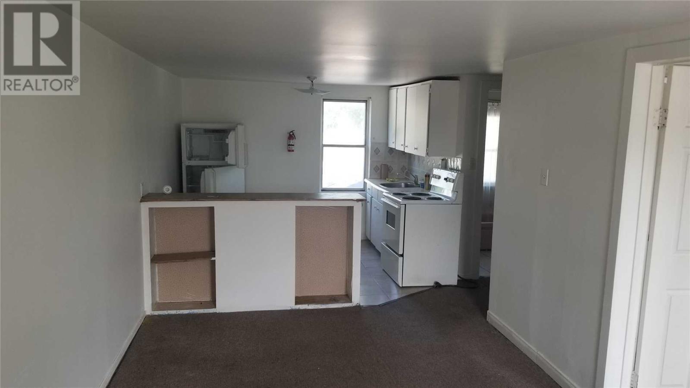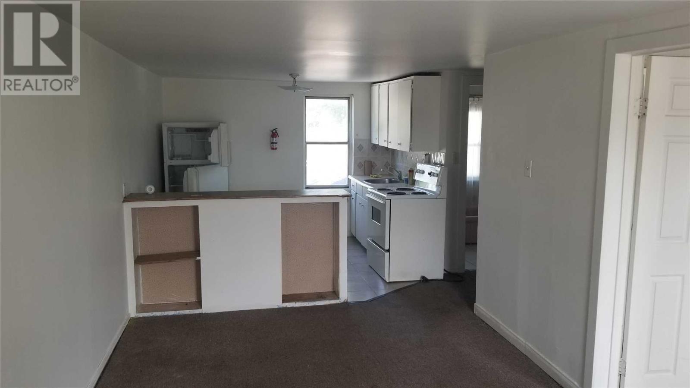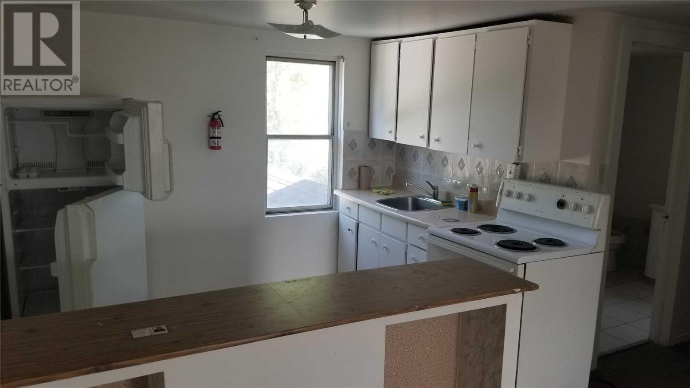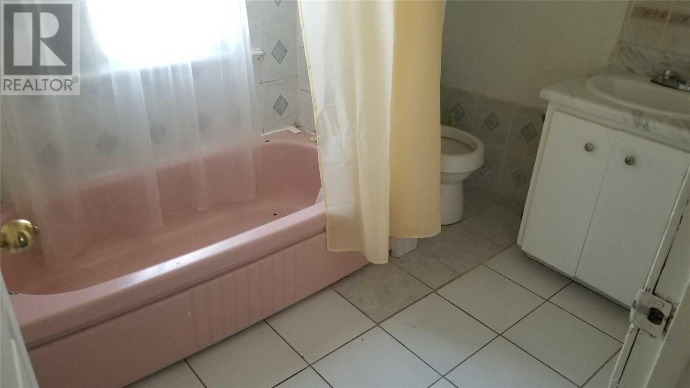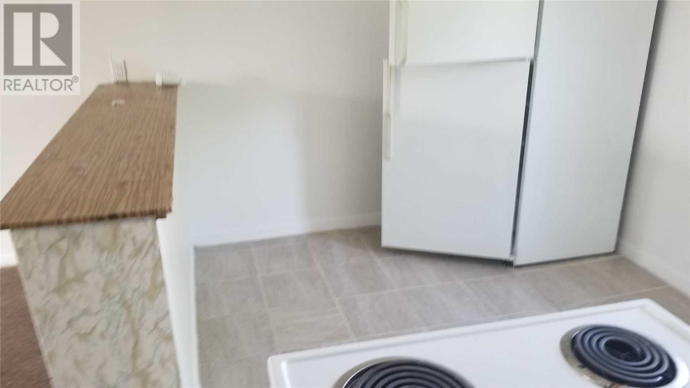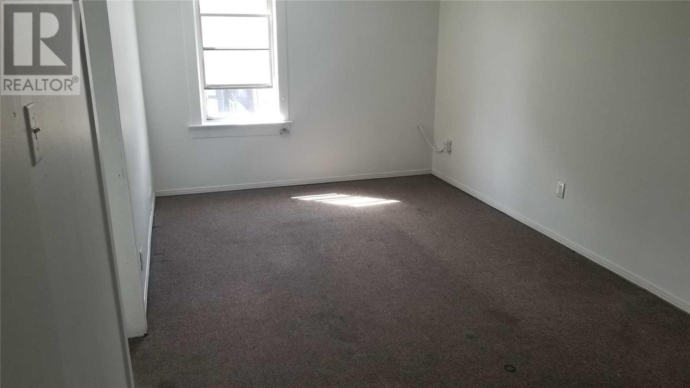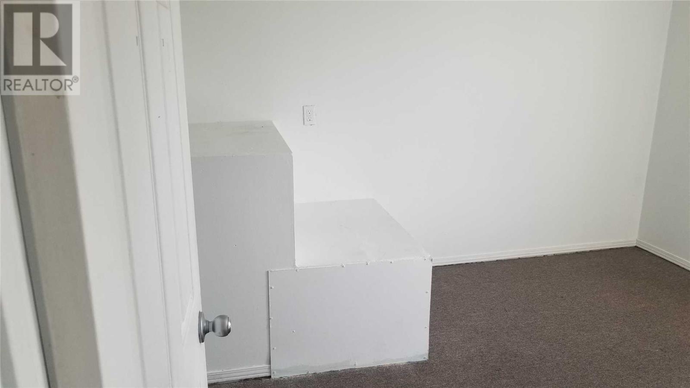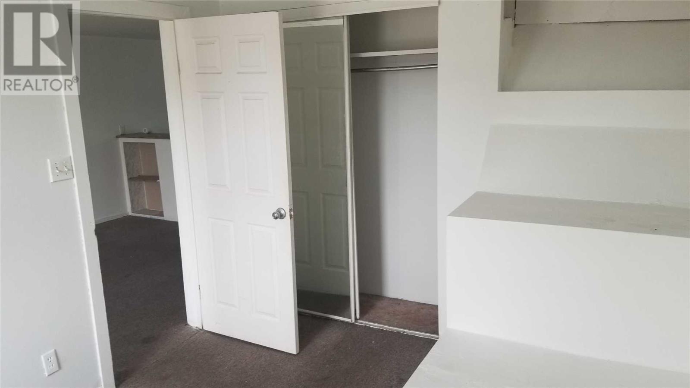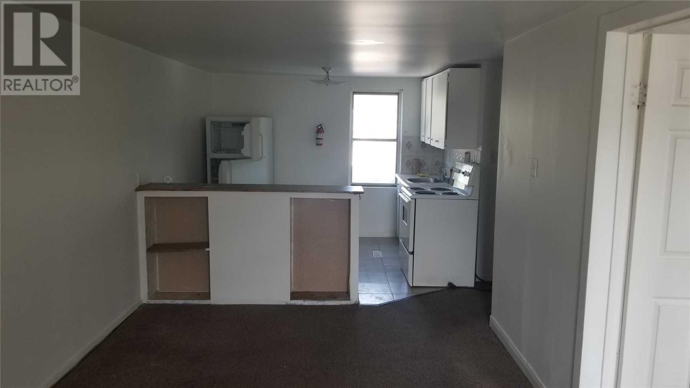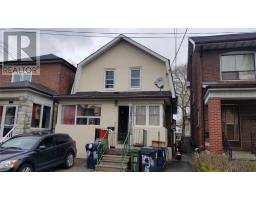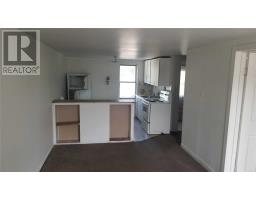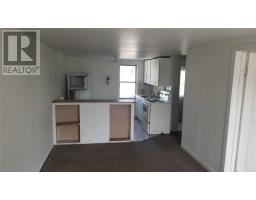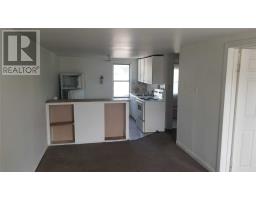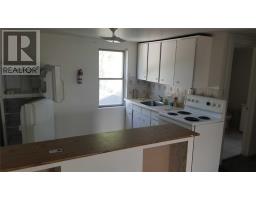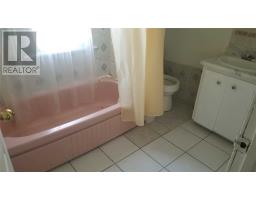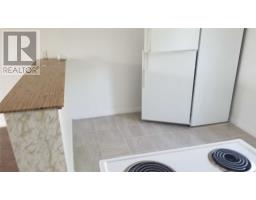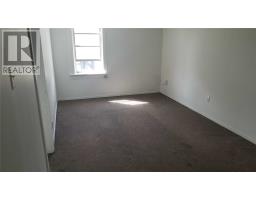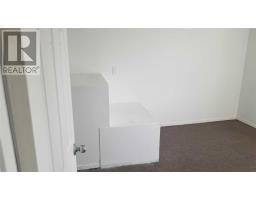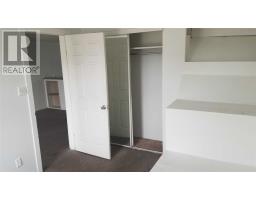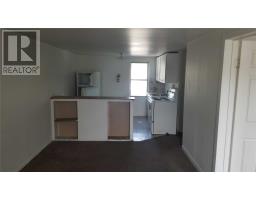16 Rutherford Ave Toronto, Ontario M6M 2C6
8 Bedroom
5 Bathroom
Forced Air
$719,900
Triplex As Mpac W/4 Units Extensive Work Done Recently, Sprinkles, Fireproof Doors, Roof, New Stucco. Front Main Floor 2 Bedroom + Living And Kitchen- Back Main Floor 1 Bedroom Living And Kitchen -2nd Floor 1 Bedroom Large Living + Kitchen (Vacant) Bsmt Apartment Being Rented By Room 3 Bedrooms+Kitchen. Present Income Around $50,000 A Year W/Potential For More. Close To All Amenities And To Eglinton Ltr. Large Home With Loads Of Potential.**** EXTRAS **** 4 Fridges, 4 Stoves, 2 Furnaces, Elf's As Is Condition. The Seller Requests To Be Sold As Is Where Is. (id:25308)
Property Details
| MLS® Number | W4555229 |
| Property Type | Single Family |
| Community Name | Mount Dennis |
| Amenities Near By | Park, Public Transit, Schools |
| Parking Space Total | 2 |
Building
| Bathroom Total | 5 |
| Bedrooms Above Ground | 5 |
| Bedrooms Below Ground | 3 |
| Bedrooms Total | 8 |
| Basement Development | Finished |
| Basement Features | Apartment In Basement, Walk Out |
| Basement Type | N/a (finished) |
| Construction Style Attachment | Detached |
| Exterior Finish | Brick, Stucco |
| Heating Fuel | Natural Gas |
| Heating Type | Forced Air |
| Stories Total | 2 |
| Type | House |
Land
| Acreage | No |
| Land Amenities | Park, Public Transit, Schools |
| Size Irregular | 25 X 100 Ft |
| Size Total Text | 25 X 100 Ft |
Rooms
| Level | Type | Length | Width | Dimensions |
|---|---|---|---|---|
| Second Level | Kitchen | 2.8 m | 3.06 m | 2.8 m x 3.06 m |
| Second Level | Bedroom | 2.81 m | 3.61 m | 2.81 m x 3.61 m |
| Second Level | Bedroom | 2.81 m | 3.51 m | 2.81 m x 3.51 m |
| Basement | Kitchen | 2.7 m | 3.17 m | 2.7 m x 3.17 m |
| Basement | Bedroom | 4.3 m | 3.7 m | 4.3 m x 3.7 m |
| Main Level | Kitchen | 2.05 m | 3.12 m | 2.05 m x 3.12 m |
| Main Level | Living Room | 3.86 m | 3.3 m | 3.86 m x 3.3 m |
| Main Level | Bedroom | 4 m | 3.12 m | 4 m x 3.12 m |
| Main Level | Bedroom | 4.78 m | 2.6 m | 4.78 m x 2.6 m |
| Main Level | Kitchen | 3.22 m | 2.6 m | 3.22 m x 2.6 m |
| Main Level | Living Room | 3 m | 2.8 m | 3 m x 2.8 m |
| Main Level | Bedroom | 2.9 m | 3.15 m | 2.9 m x 3.15 m |
https://www.realtor.ca/PropertyDetails.aspx?PropertyId=21061039
Interested?
Contact us for more information
