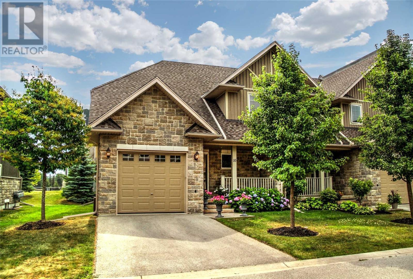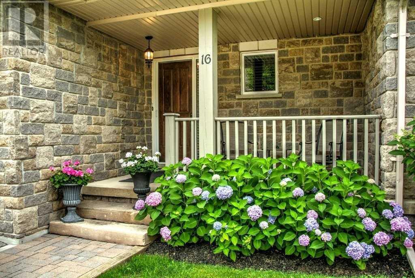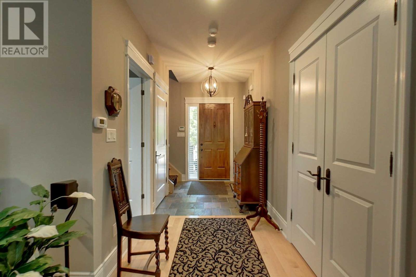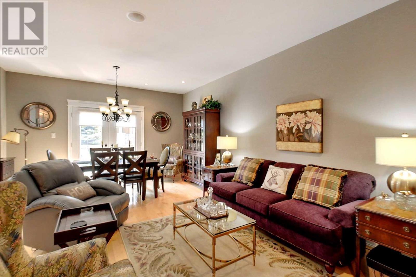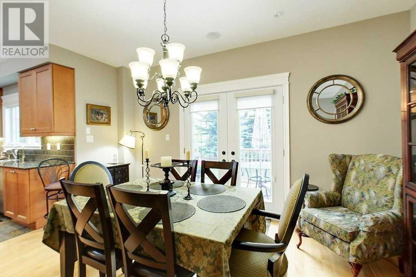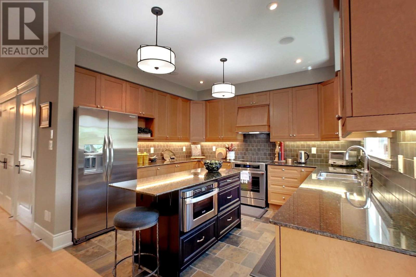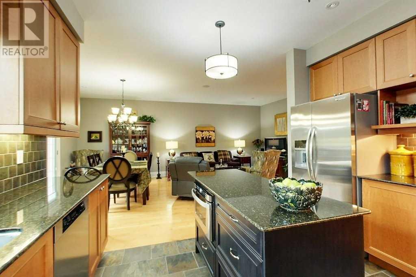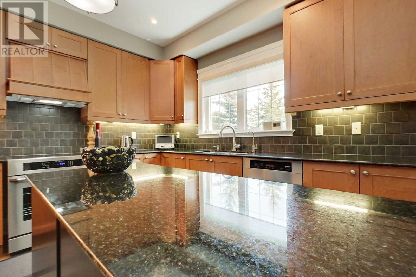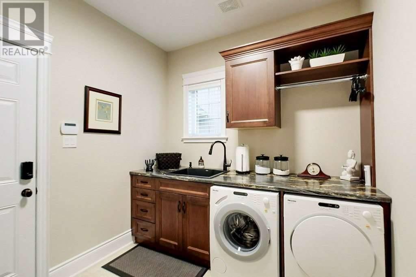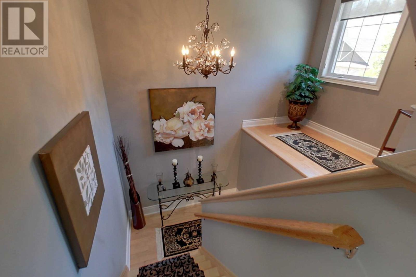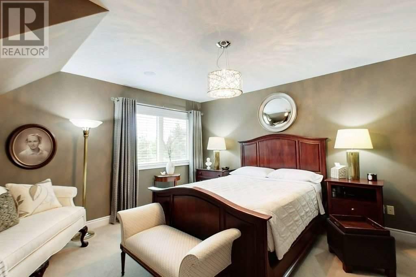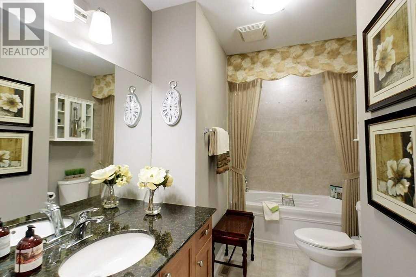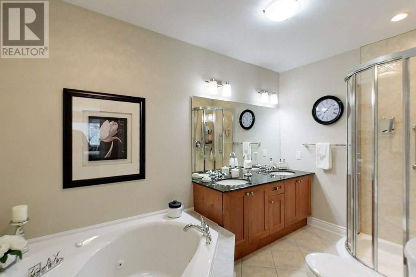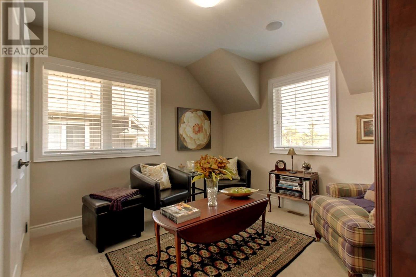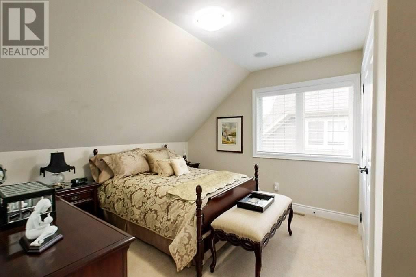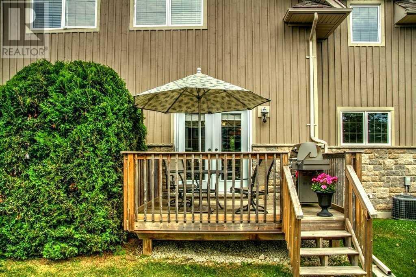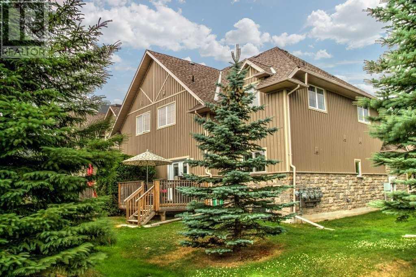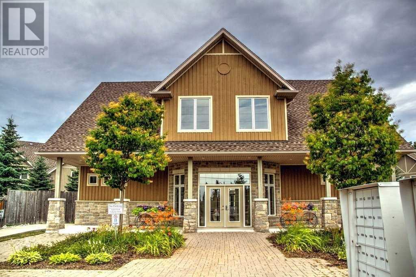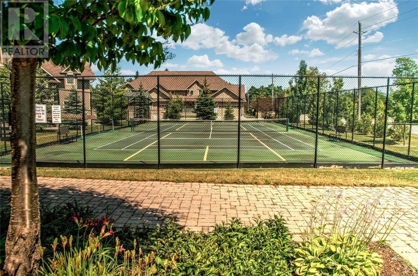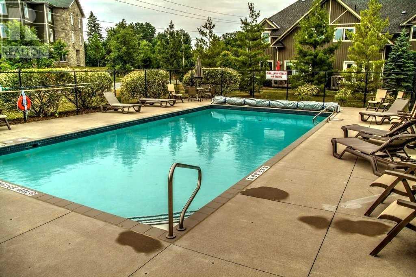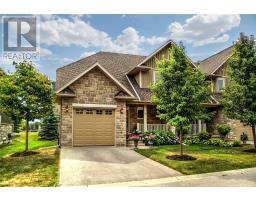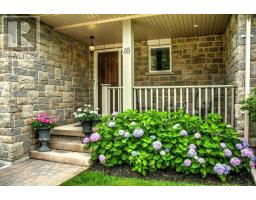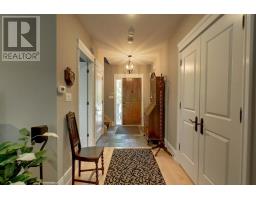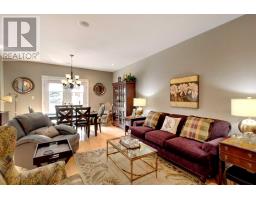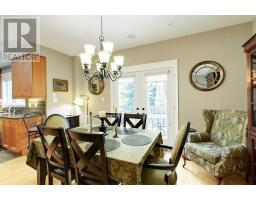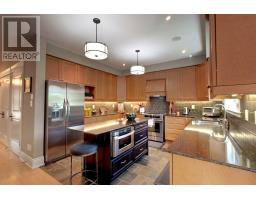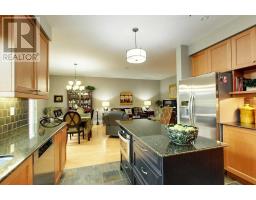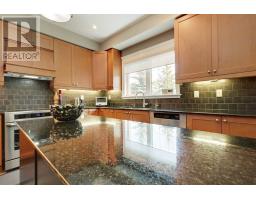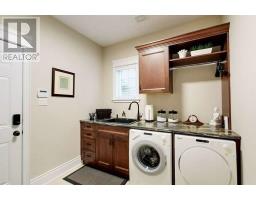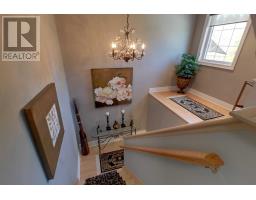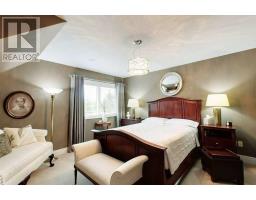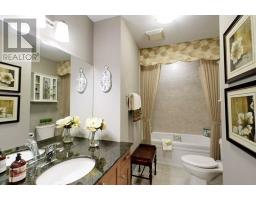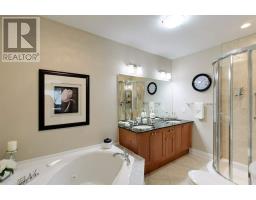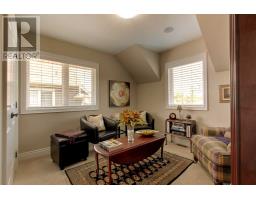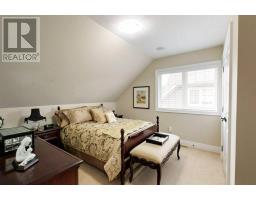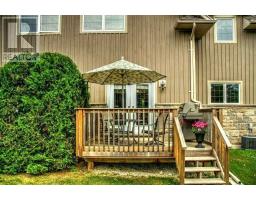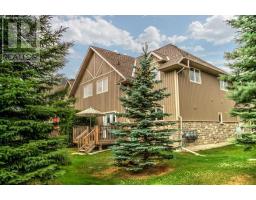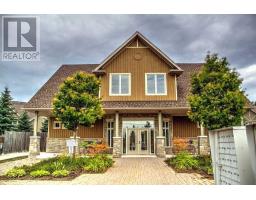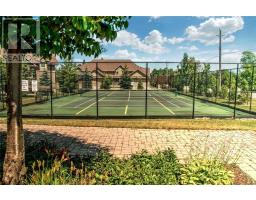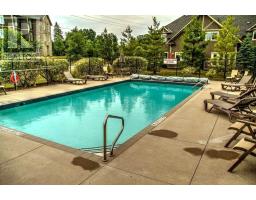16 Meadowbrook Lane Blue Mountains, Ontario N0H 2P0
3 Bedroom
3 Bathroom
Outdoor Pool
Central Air Conditioning
Forced Air
$669,000Maintenance,
$373.94 Monthly
Maintenance,
$373.94 MonthlyThornbury Luxury Townhome, Mins From Downtown Shopping,Beaches,Restaurants,Coffee Shops,Marina, Golfing, Skiing,Trails & More. Don't Miss This Tastefully Decorated Home. Thousands Spend On High End Appliances & High End Finishings. Enjoy The Cozy Front Porch & Beautiful Back Deck Perfect For Bbq's. Only Steps To The Tennis Court & Outdoor Pool & Club House.**** EXTRAS **** Ss. Fridge,Ss Stove,Ss B/I Dish,B/I Microwave,Washer,Dryer,All Elf's,Central Air,Gas Furnace,All Window Coverings & Blinds,Gdo + Remote,Central Vac & Attachments,Hook Up For Gas Bbq, Exlude Brass Door Knocker, Negotiable Bbq ,Hwt (R) (id:25308)
Property Details
| MLS® Number | X4530935 |
| Property Type | Single Family |
| Neigbourhood | Thornbury |
| Community Name | Thornbury |
| Amenities Near By | Schools |
| Parking Space Total | 2 |
| Pool Type | Outdoor Pool |
| Structure | Tennis Court |
Building
| Bathroom Total | 3 |
| Bedrooms Above Ground | 3 |
| Bedrooms Total | 3 |
| Amenities | Exercise Centre |
| Basement Development | Partially Finished |
| Basement Type | N/a (partially Finished) |
| Cooling Type | Central Air Conditioning |
| Exterior Finish | Stone, Wood |
| Heating Fuel | Natural Gas |
| Heating Type | Forced Air |
| Stories Total | 2 |
| Type | Row / Townhouse |
Parking
| Attached garage | |
| Visitor parking |
Land
| Acreage | No |
| Land Amenities | Schools |
Rooms
| Level | Type | Length | Width | Dimensions |
|---|---|---|---|---|
| Second Level | Master Bedroom | 4.57 m | 5.71 m | 4.57 m x 5.71 m |
| Second Level | Bathroom | 3.38 m | 2.45 m | 3.38 m x 2.45 m |
| Second Level | Bedroom 2 | 3.43 m | 4.18 m | 3.43 m x 4.18 m |
| Second Level | Bedroom 3 | 3.43 m | 3.19 m | 3.43 m x 3.19 m |
| Second Level | Bathroom | 3.43 m | 1.92 m | 3.43 m x 1.92 m |
| Main Level | Foyer | |||
| Main Level | Living Room | 4.55 m | 4.44 m | 4.55 m x 4.44 m |
| Main Level | Dining Room | 4.55 m | 2.33 m | 4.55 m x 2.33 m |
| Main Level | Kitchen | 3.57 m | 3.97 m | 3.57 m x 3.97 m |
| Main Level | Laundry Room | 3.45 m | 2.48 m | 3.45 m x 2.48 m |
| Main Level | Bathroom | 2.52 m | 1.38 m | 2.52 m x 1.38 m |
https://www.realtor.ca/PropertyDetails.aspx?PropertyId=20971822
Interested?
Contact us for more information
