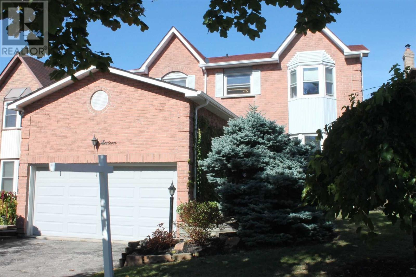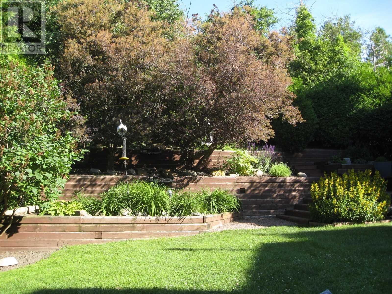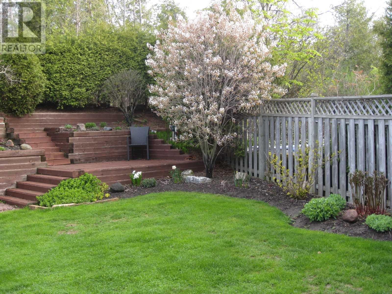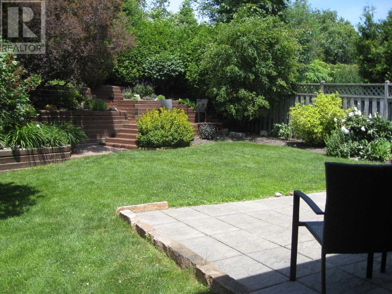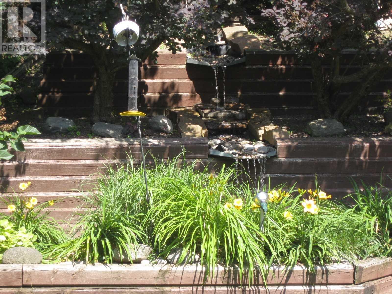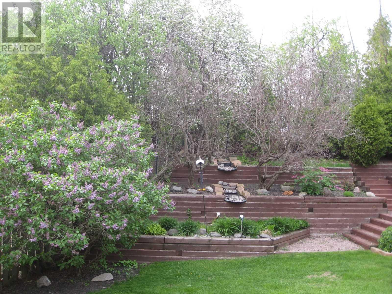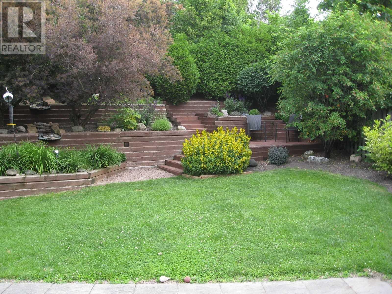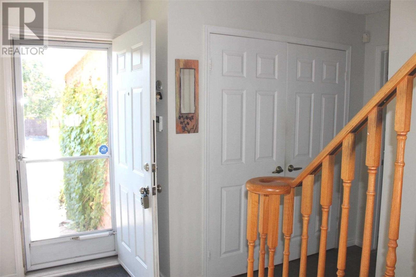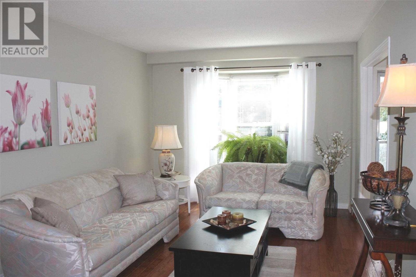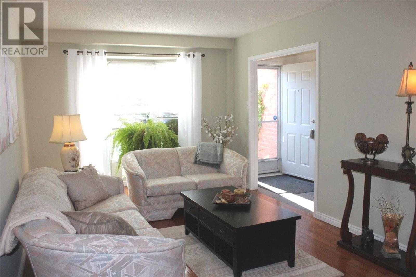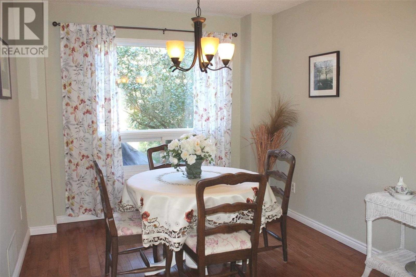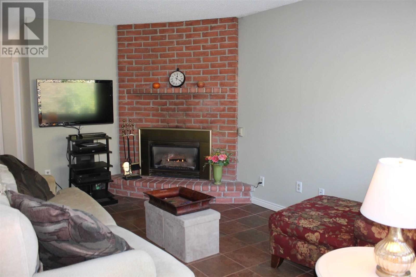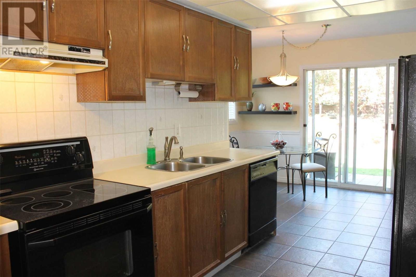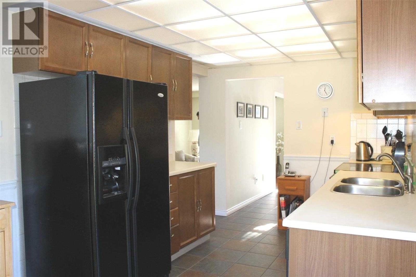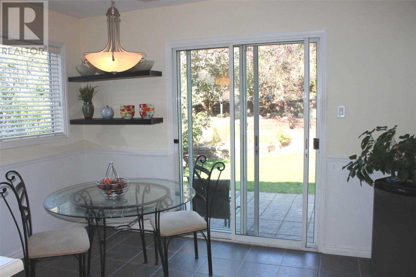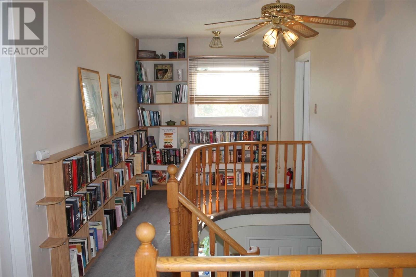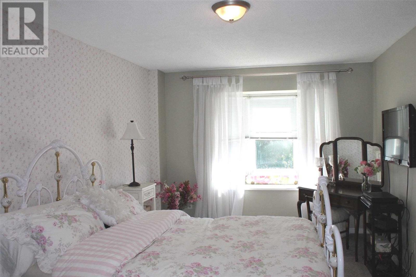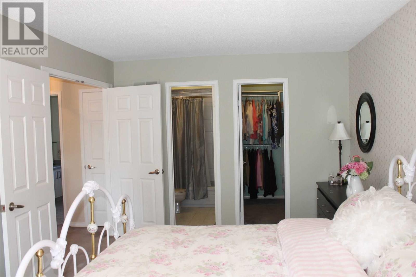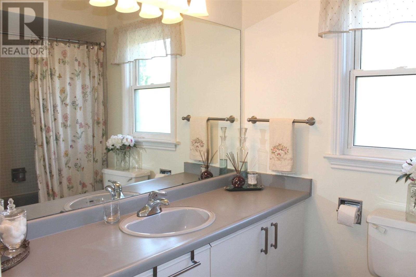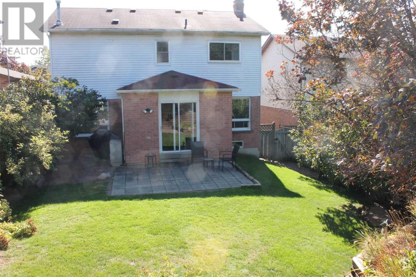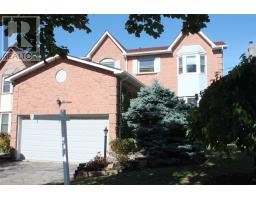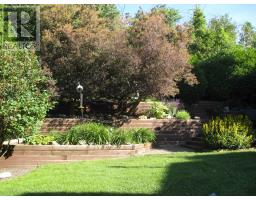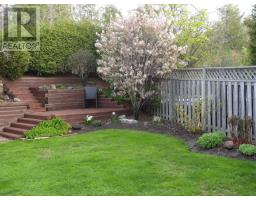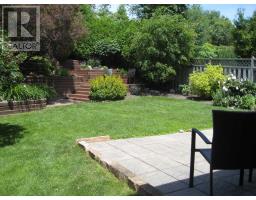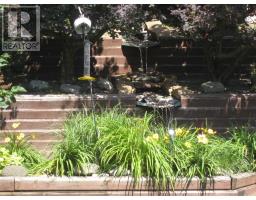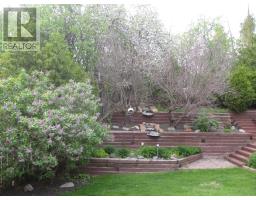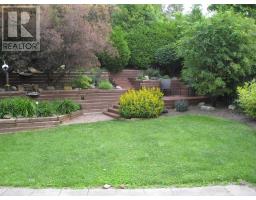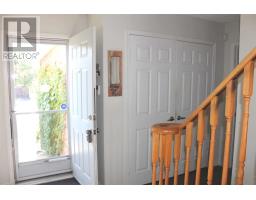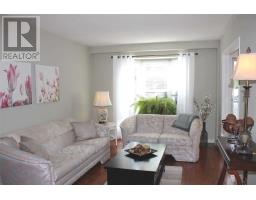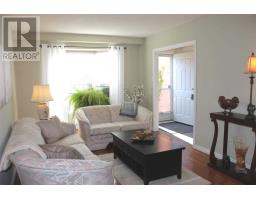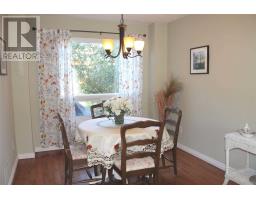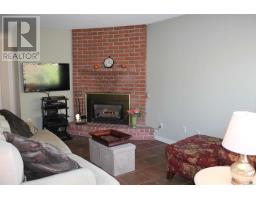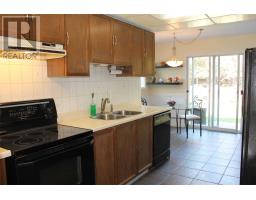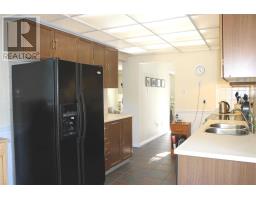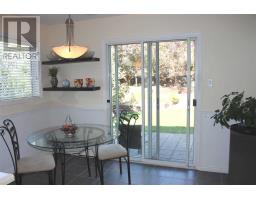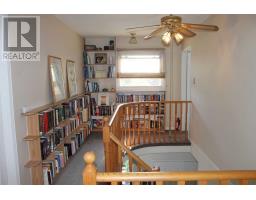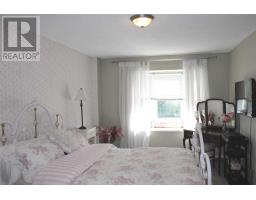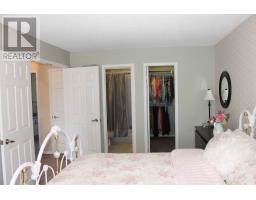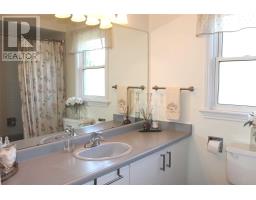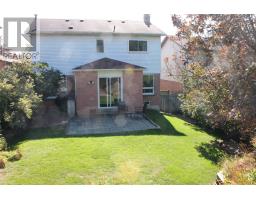3 Bedroom
3 Bathroom
Fireplace
Central Air Conditioning
Forced Air
$585,900
Peace And Privacy. Ravine Lot With Tiered Gardens, Mature Shrubs And Perennials, A Waterfall, Patio And Back Deck Area, For Sun Or Shade Lovers. Perfect For Entertaining Or Quietly Relaxing. Steps Away From A Conservation Area With Marsh, Trails & Wildlife. This 3 Bedroom, 2.5 Bathroom Home Has Fresh Paint Throughout, Hardwood And Ceramic On The Main Flr Includes Separate Family Room With Gas Fireplace, Eat In Kitchen.......Ravine Lots Don't Last Long!.......**** EXTRAS **** Large Living,2 Pc Bathroom & Laundry Rm With Side Ent. Master With Ensuite & W/I Closet. Incl. Stove, B/I Dishwashe, Washer& Dryer. Chest Freezer In Bsmt. All Win Cov, Elf's. Hwt (O). Gdo & Remotes. C/Vac Ri. Furnace Ac '14 Garage Door'13 (id:25308)
Property Details
|
MLS® Number
|
E4606906 |
|
Property Type
|
Single Family |
|
Community Name
|
Blue Grass Meadows |
|
Amenities Near By
|
Park, Public Transit, Schools |
|
Features
|
Ravine, Conservation/green Belt |
|
Parking Space Total
|
4 |
Building
|
Bathroom Total
|
3 |
|
Bedrooms Above Ground
|
3 |
|
Bedrooms Total
|
3 |
|
Basement Development
|
Partially Finished |
|
Basement Type
|
N/a (partially Finished) |
|
Construction Style Attachment
|
Detached |
|
Cooling Type
|
Central Air Conditioning |
|
Exterior Finish
|
Aluminum Siding, Brick |
|
Fireplace Present
|
Yes |
|
Heating Fuel
|
Natural Gas |
|
Heating Type
|
Forced Air |
|
Stories Total
|
2 |
|
Type
|
House |
Parking
Land
|
Acreage
|
No |
|
Land Amenities
|
Park, Public Transit, Schools |
|
Size Irregular
|
42.68 X 110 Ft ; Irregular Depth Approx. |
|
Size Total Text
|
42.68 X 110 Ft ; Irregular Depth Approx. |
Rooms
| Level |
Type |
Length |
Width |
Dimensions |
|
Second Level |
Master Bedroom |
5.43 m |
3.12 m |
5.43 m x 3.12 m |
|
Second Level |
Bedroom 2 |
3.47 m |
3.39 m |
3.47 m x 3.39 m |
|
Second Level |
Bedroom 3 |
3.39 m |
3.35 m |
3.39 m x 3.35 m |
|
Ground Level |
Living Room |
7.98 m |
3.23 m |
7.98 m x 3.23 m |
|
Ground Level |
Dining Room |
7.98 m |
3.23 m |
7.98 m x 3.23 m |
|
Ground Level |
Family Room |
4.65 m |
3.23 m |
4.65 m x 3.23 m |
|
Ground Level |
Kitchen |
3.85 m |
2.13 m |
3.85 m x 2.13 m |
|
Ground Level |
Eating Area |
3.85 m |
1.78 m |
3.85 m x 1.78 m |
Utilities
|
Sewer
|
Installed |
|
Natural Gas
|
Installed |
|
Electricity
|
Installed |
|
Cable
|
Installed |
https://www.realtor.ca/PropertyDetails.aspx?PropertyId=21242497
