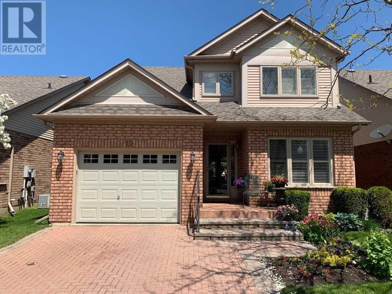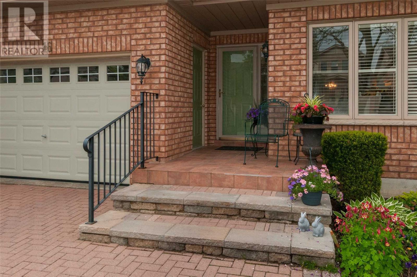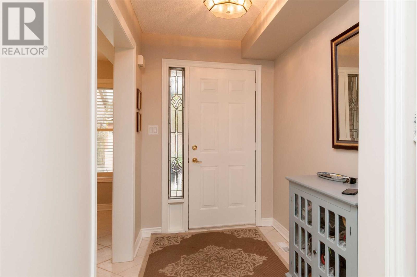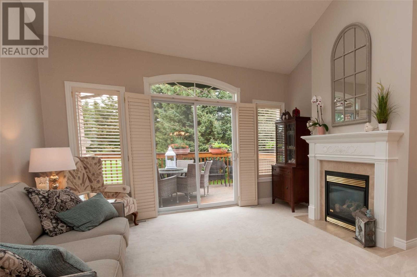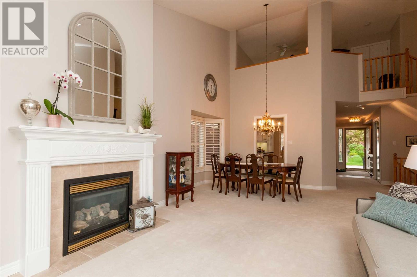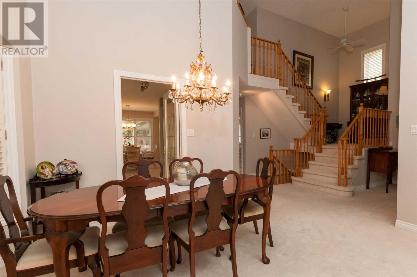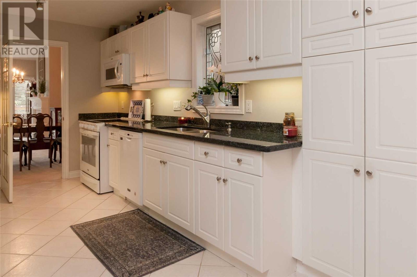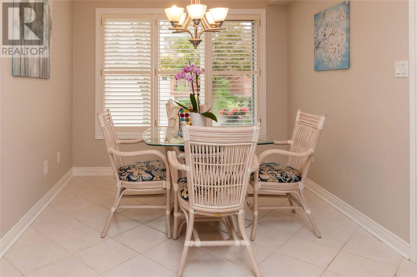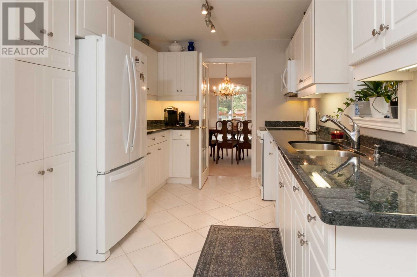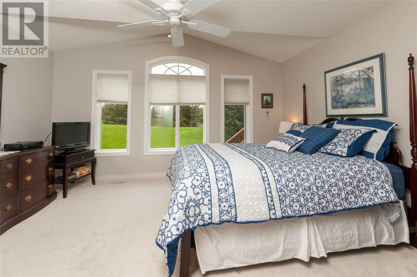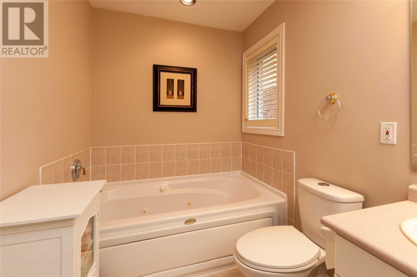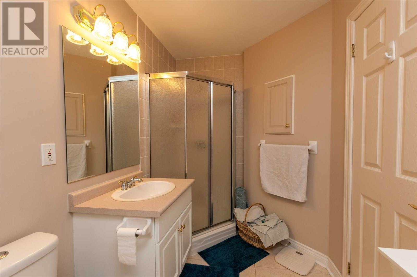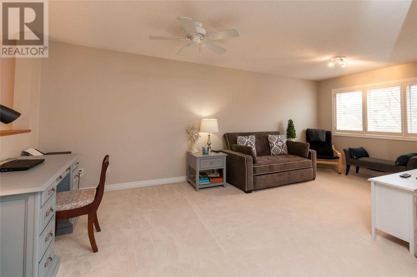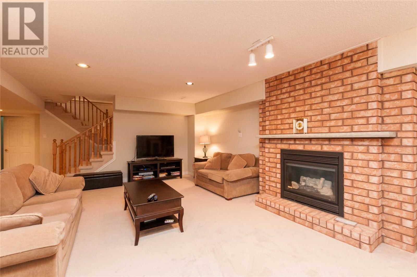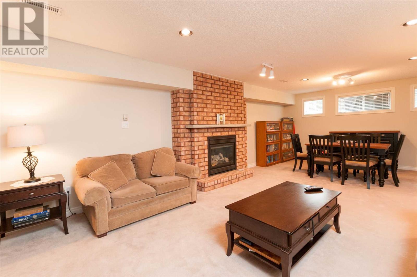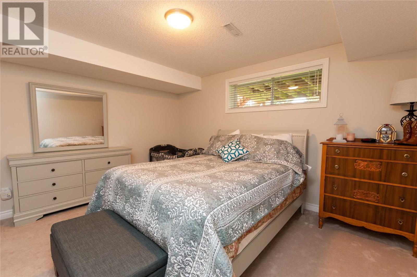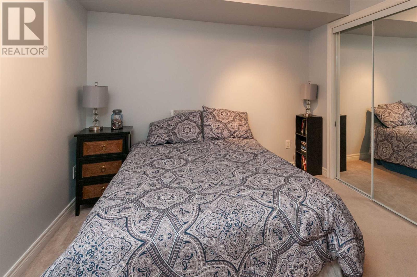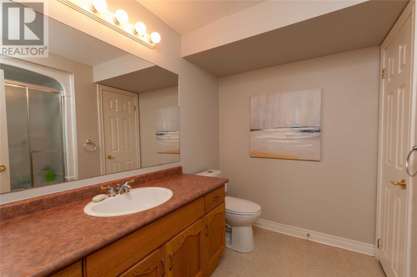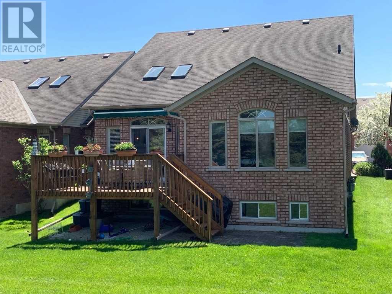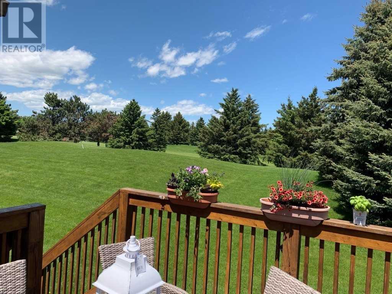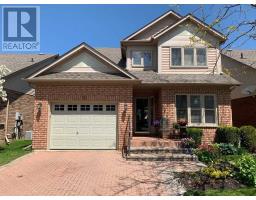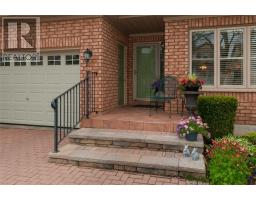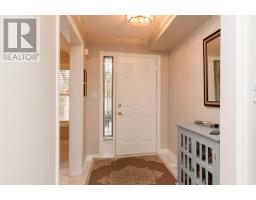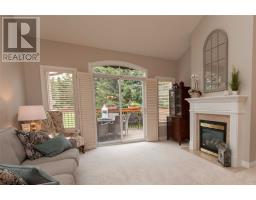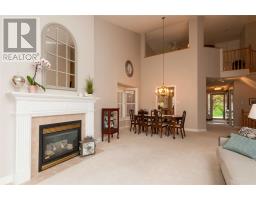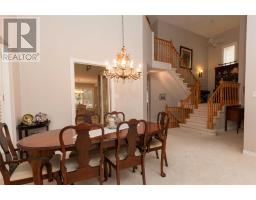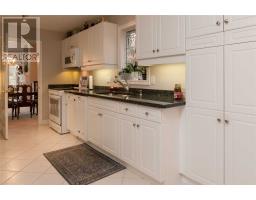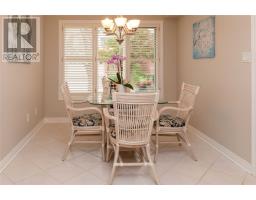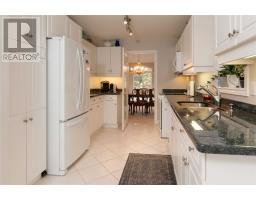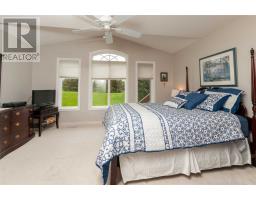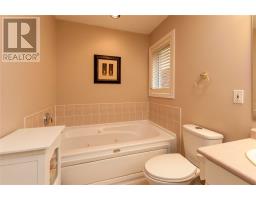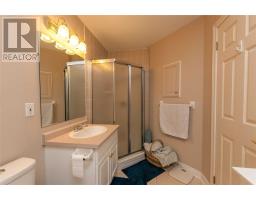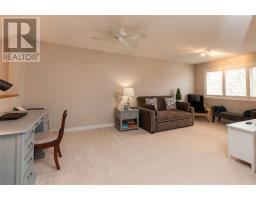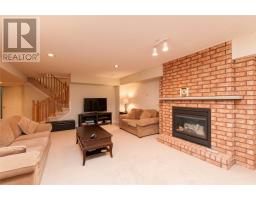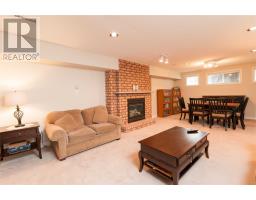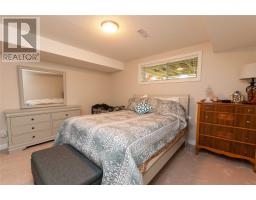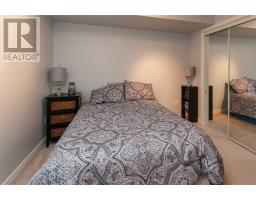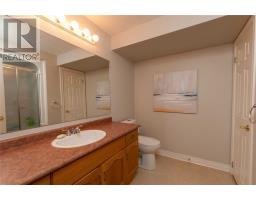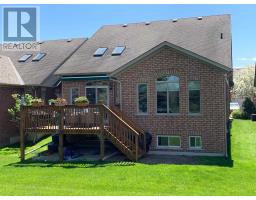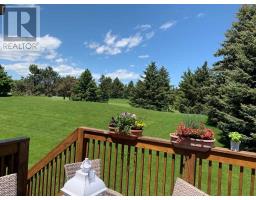16 Briar Gate Way New Tecumseth, Ontario L9R 2A4
3 Bedroom
4 Bathroom
Fireplace
Central Air Conditioning
Forced Air
$648,000Maintenance,
$490 Monthly
Maintenance,
$490 MonthlyGreat Views Of The Golf Course (No Homes Behind!) Enjoy This Adult Lifestyle Community In The Popular 'Renoir' Floor Plan Featuring 2 Gas Fireplaces, Vaulted Ceilings, Skylights, Eat-In Kitchen W Granite Counters, New Appliances, Lots Of Cupboard Space, Mn Flr Master W Walk-In Closet, 4 Pc Ensuite, 2Pc Powder Rm, Spacious Loft W 3Pc Bth, Fin Lower Lvl, W Fam Rm, Guest Bedrm, 3 Pc Bth, Hobby Rm, Lots Of Storage. New Vinyl Clad Windows Installed**** EXTRAS **** New Fridge, Stove, Microwave, Washer, Dryer, Ceiling Fans, California Shutters, Garage Door Opener & Remote, New Vinyl Windows Coming (id:25308)
Property Details
| MLS® Number | N4468206 |
| Property Type | Single Family |
| Neigbourhood | Alliston |
| Community Name | Alliston |
| Amenities Near By | Hospital |
| Features | Level Lot |
| Parking Space Total | 3 |
| View Type | View |
Building
| Bathroom Total | 4 |
| Bedrooms Above Ground | 2 |
| Bedrooms Below Ground | 1 |
| Bedrooms Total | 3 |
| Basement Development | Partially Finished |
| Basement Type | Full (partially Finished) |
| Construction Style Attachment | Detached |
| Cooling Type | Central Air Conditioning |
| Exterior Finish | Stone |
| Fireplace Present | Yes |
| Heating Fuel | Natural Gas |
| Heating Type | Forced Air |
| Type | House |
Parking
| Attached garage | |
| Visitor parking |
Land
| Acreage | No |
| Land Amenities | Hospital |
| Surface Water | River/stream |
Rooms
| Level | Type | Length | Width | Dimensions |
|---|---|---|---|---|
| Lower Level | Family Room | 7.85 m | 4.21 m | 7.85 m x 4.21 m |
| Lower Level | Bedroom 3 | 4.06 m | 3.45 m | 4.06 m x 3.45 m |
| Lower Level | Den | 2.83 m | 2.65 m | 2.83 m x 2.65 m |
| Lower Level | Utility Room | 4.18 m | 2.12 m | 4.18 m x 2.12 m |
| Main Level | Living Room | 4.57 m | 3.89 m | 4.57 m x 3.89 m |
| Main Level | Dining Room | 3.42 m | 2.71 m | 3.42 m x 2.71 m |
| Main Level | Kitchen | 7.24 m | 2.71 m | 7.24 m x 2.71 m |
| Main Level | Master Bedroom | 4.57 m | 3.45 m | 4.57 m x 3.45 m |
| Upper Level | Bedroom 2 | 6.34 m | 2.96 m | 6.34 m x 2.96 m |
https://www.realtor.ca/PropertyDetails.aspx?PropertyId=21198815
Interested?
Contact us for more information
