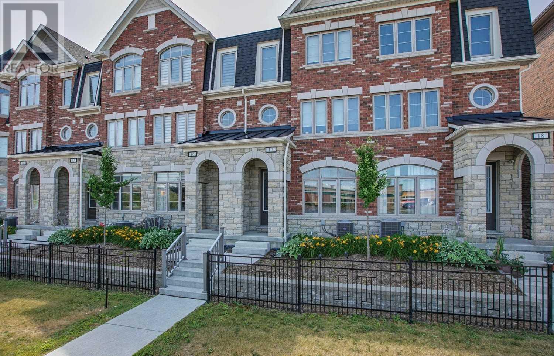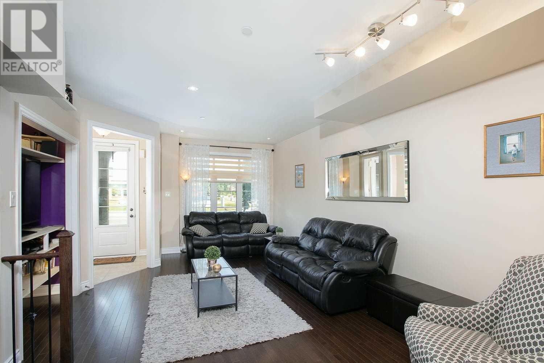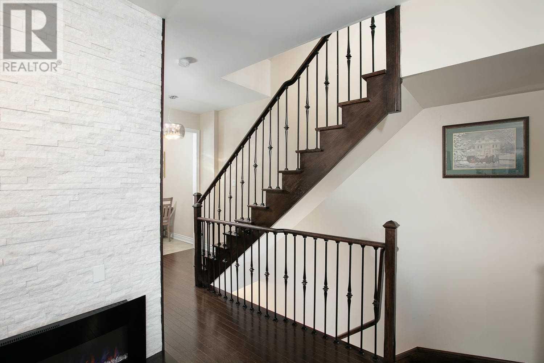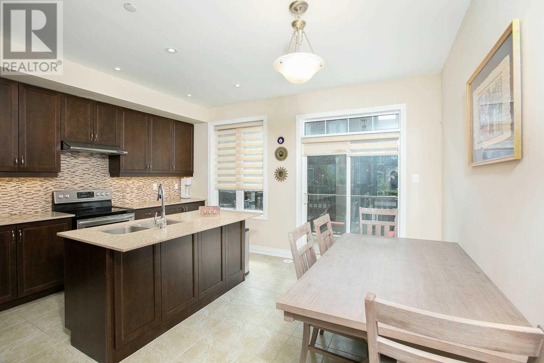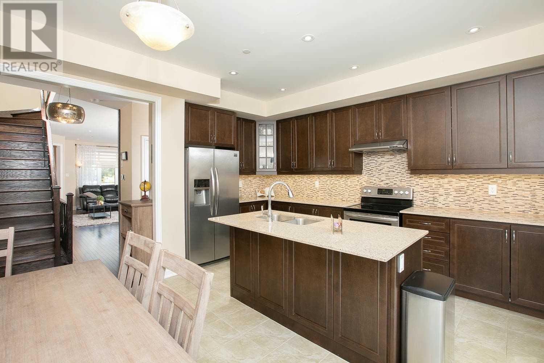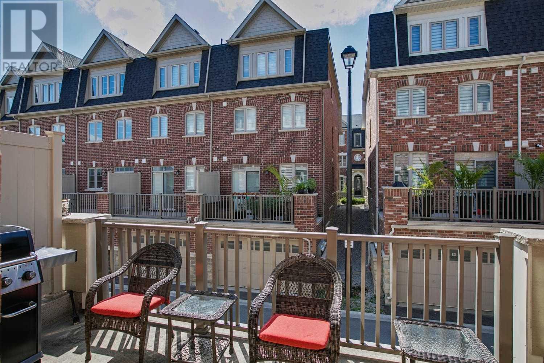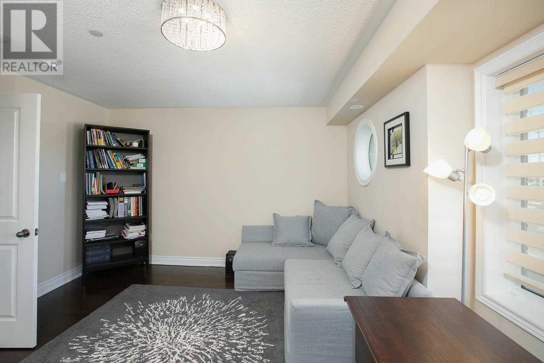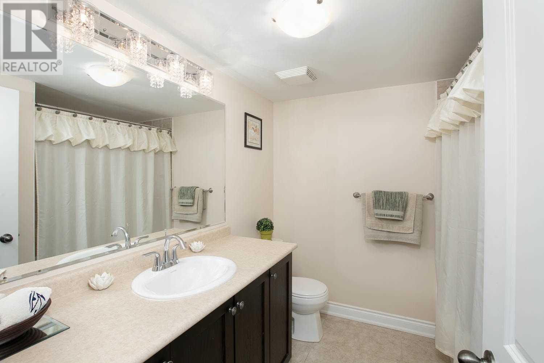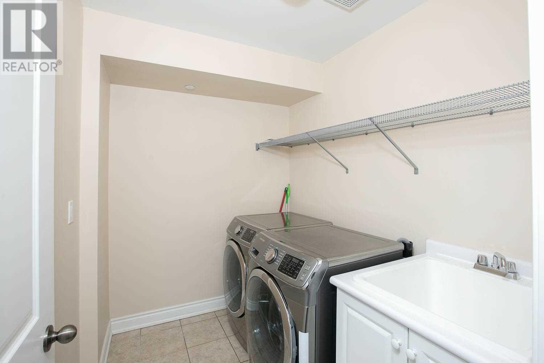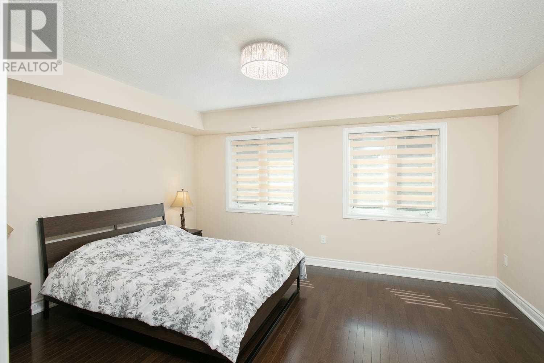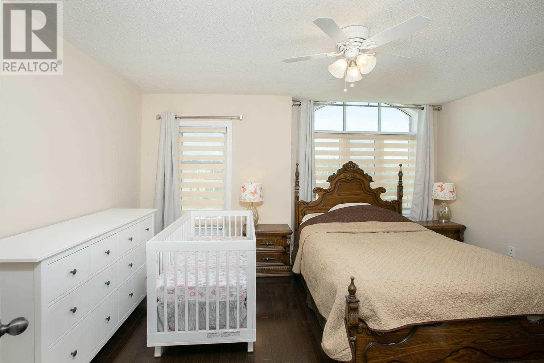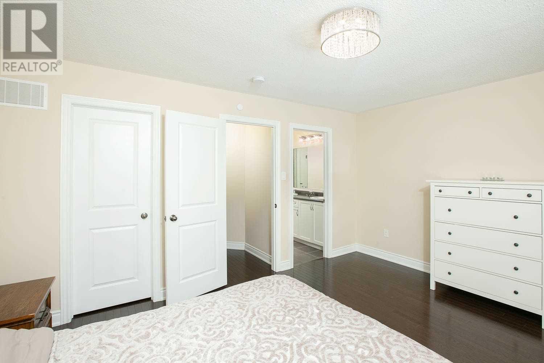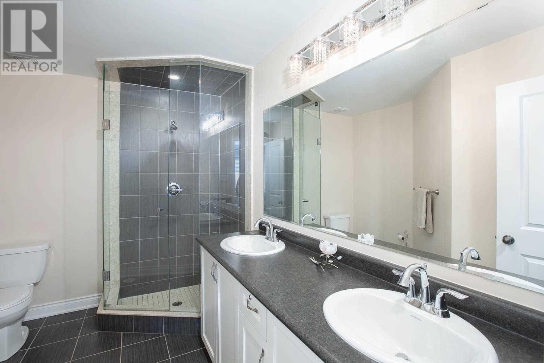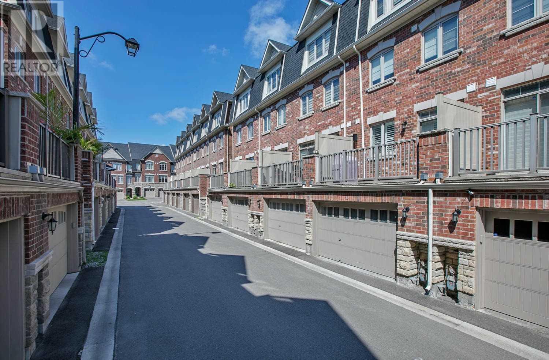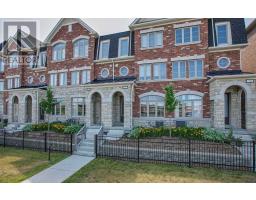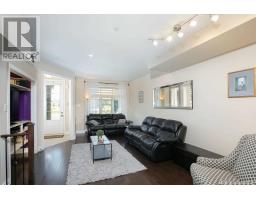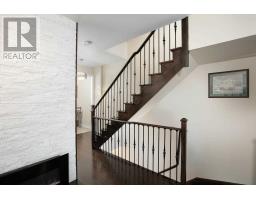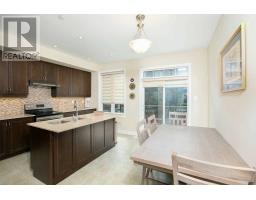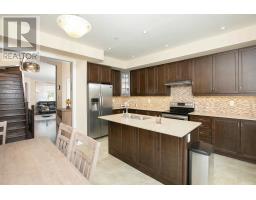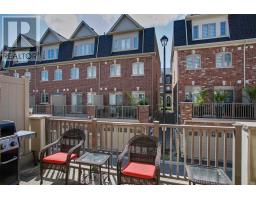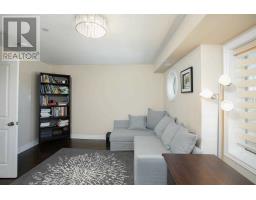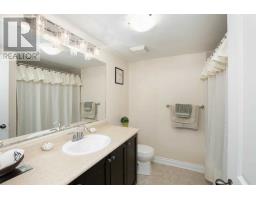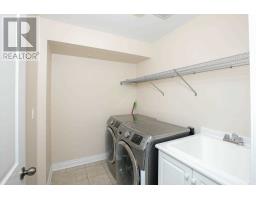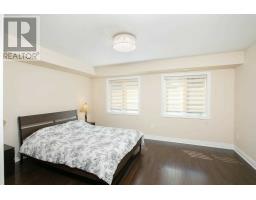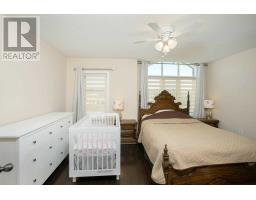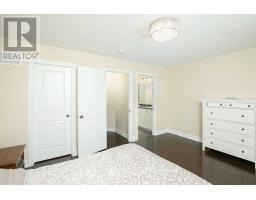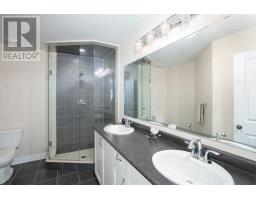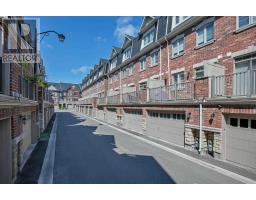4 Bedroom
4 Bathroom
Central Air Conditioning
Forced Air
$849,900
Location! Location! Location! Luxury 4 Bedroom Town House Located In An Upscale Enclave In Vaughan. Hardwood Floors Though Out, 9 Ft Ceilings, Pot Lights Spacious Eat In Kitchen With Granite Counter Tops And Backsplash. Well Maintained And Thousands Spent On Upgrades. Walking Distance To Parks, Restaurants, Shopping And Grocery Stores. Close To All Major Highways, Schools And Public Transit. Wont Last Long! Don't Miss Out And Book Your Showing Today!**** EXTRAS **** Stainless Steal Fridge, Stove, Dishwasher, Washer (Front Load) And Dryer (Front Load). Gas Line For Bbq, All Window Coverings And Elf's. R/I Central Vac, Smart Thermostat, Garage Door Opener (id:25308)
Property Details
|
MLS® Number
|
N4612886 |
|
Property Type
|
Single Family |
|
Community Name
|
Patterson |
|
Amenities Near By
|
Hospital, Park, Public Transit, Schools |
|
Parking Space Total
|
2 |
Building
|
Bathroom Total
|
4 |
|
Bedrooms Above Ground
|
4 |
|
Bedrooms Total
|
4 |
|
Construction Style Attachment
|
Attached |
|
Cooling Type
|
Central Air Conditioning |
|
Exterior Finish
|
Brick, Stone |
|
Heating Fuel
|
Natural Gas |
|
Heating Type
|
Forced Air |
|
Stories Total
|
3 |
|
Type
|
Row / Townhouse |
Parking
Land
|
Acreage
|
No |
|
Land Amenities
|
Hospital, Park, Public Transit, Schools |
|
Size Irregular
|
18 X 65 Ft |
|
Size Total Text
|
18 X 65 Ft |
Rooms
| Level |
Type |
Length |
Width |
Dimensions |
|
Second Level |
Bedroom 3 |
3.38 m |
4.29 m |
3.38 m x 4.29 m |
|
Second Level |
Bedroom 4 |
4.2 m |
3.38 m |
4.2 m x 3.38 m |
|
Third Level |
Master Bedroom |
3.65 m |
4.3 m |
3.65 m x 4.3 m |
|
Third Level |
Bedroom 2 |
4.48 m |
2.46 m |
4.48 m x 2.46 m |
|
Main Level |
Kitchen |
4.17 m |
3.69 m |
4.17 m x 3.69 m |
|
Main Level |
Eating Area |
|
|
|
|
Main Level |
Living Room |
3.53 m |
6.18 m |
3.53 m x 6.18 m |
Utilities
|
Sewer
|
Installed |
|
Natural Gas
|
Installed |
|
Electricity
|
Installed |
|
Cable
|
Installed |
https://www.realtor.ca/PropertyDetails.aspx?PropertyId=21262022
