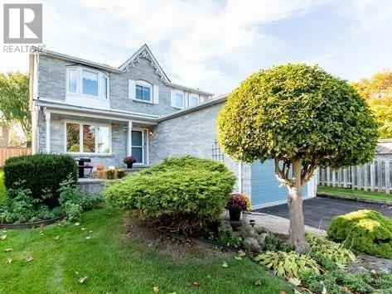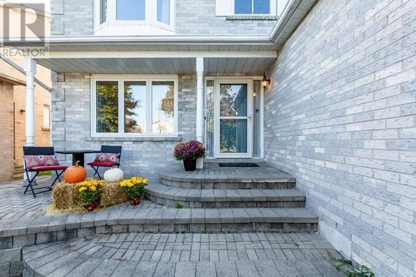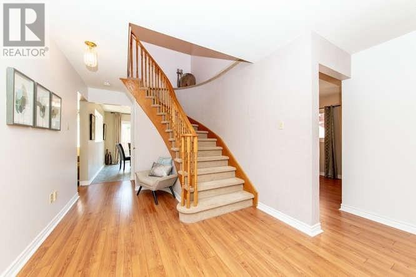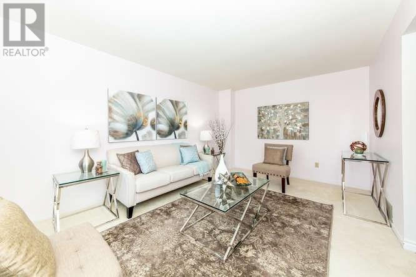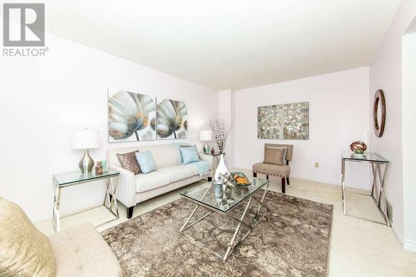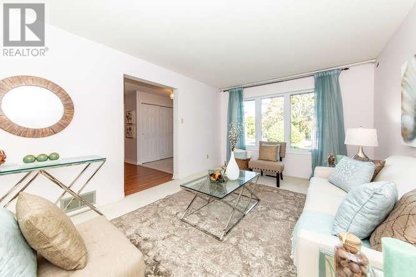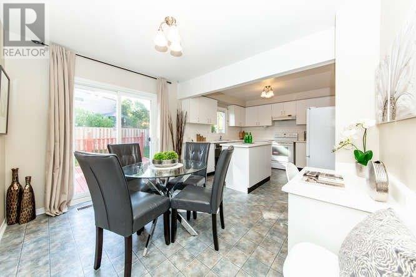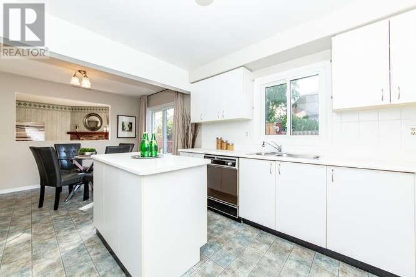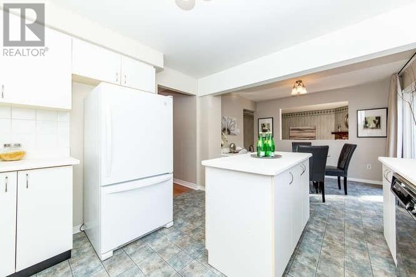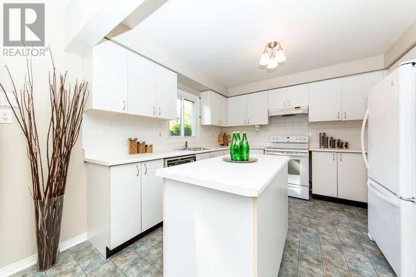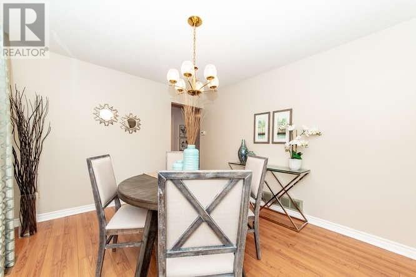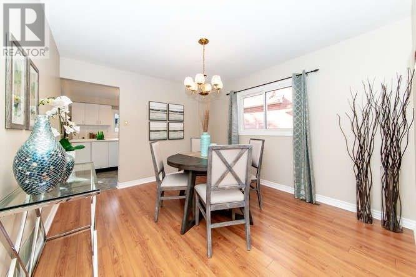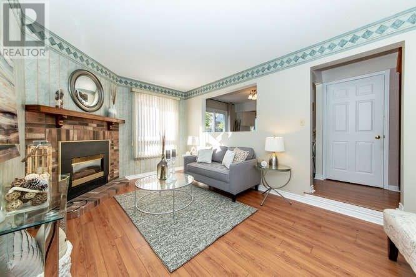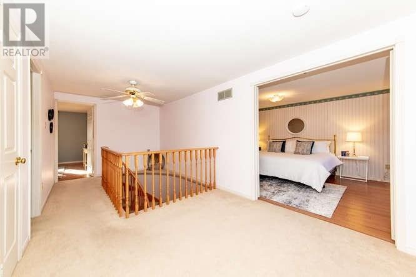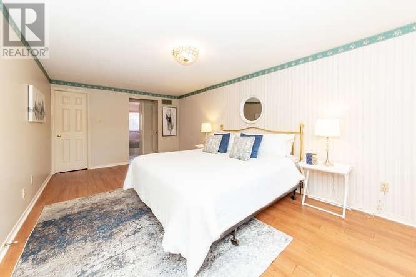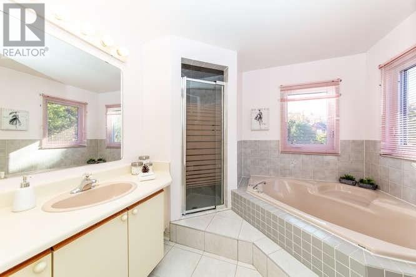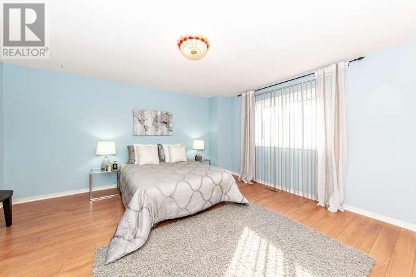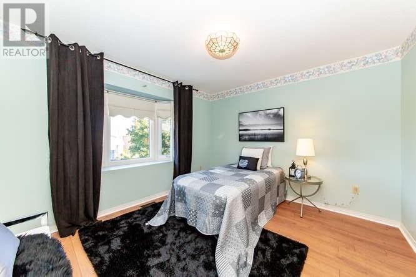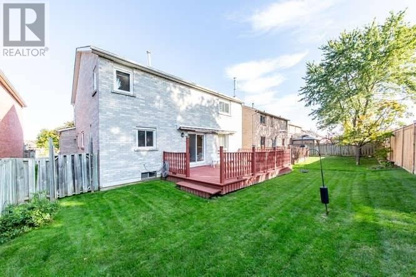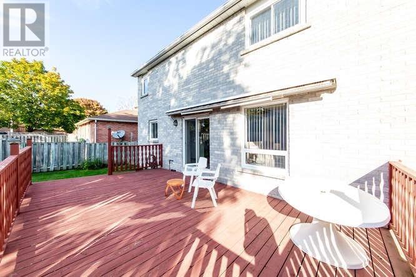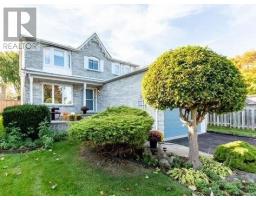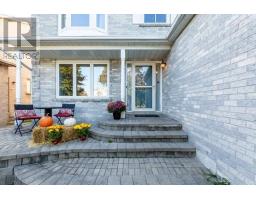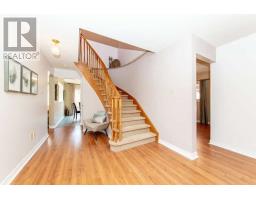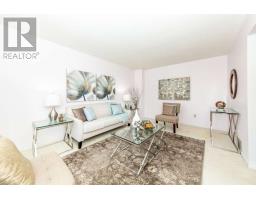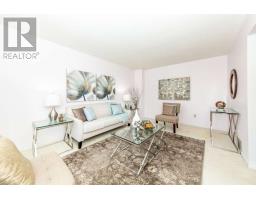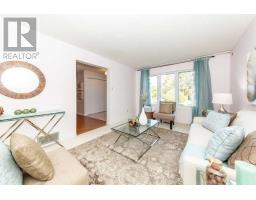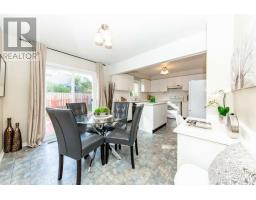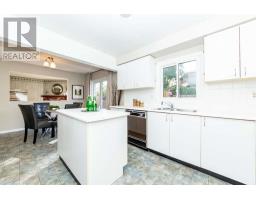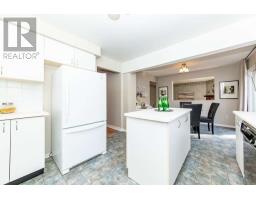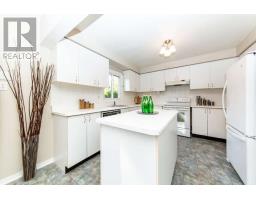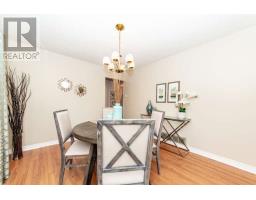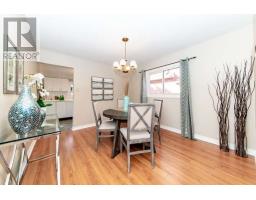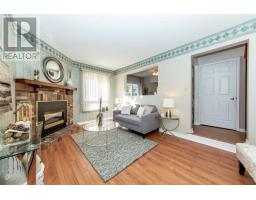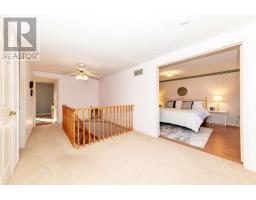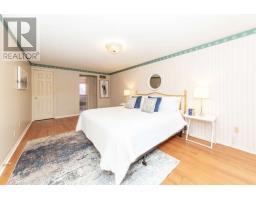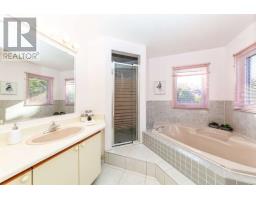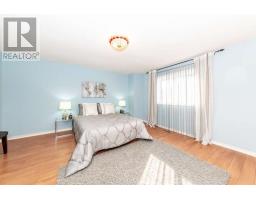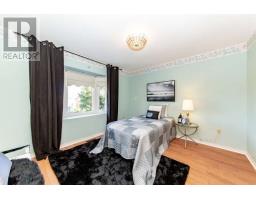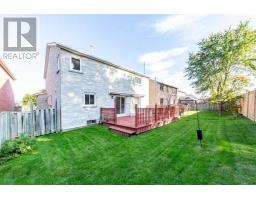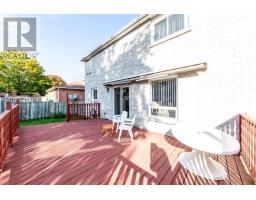3 Bedroom
3 Bathroom
Fireplace
Central Air Conditioning
Forced Air
$699,900
Open House Sat Sun William Dunbar Area ! Over 2400 Sf & Exceptional Curb Appeal. Seller Has Kept This Home In Tip Top Shape! Pristine! Windows, Roof, Ac & Furnace Updated. Main Floor~ Laundry, Access To Garage, Family Room W Gas Fp, Living Room, Dining Room & Large Eat In Kitchen. 3 Huge Bedrooms ~master W En-Suite. Baths & Kitchen Original & Immaculate. Amazing 46X115 Lot. Double Car Garage. Perfect Opportunity For New Buyer's Personal Touch**** EXTRAS **** Incl: Kenmore White Fridge Stove (5Ys) Dw ( Working As Is) Front Load Washerdryer4Yrs) Newerrearfence (One Side Open To Neighbour) Gdo 2 Remotes, Patio Furn In Bsmt, Gas Line For Bbq, All Light Fixtures, Blinds Rods Cvac Excl Stager Drapes (id:25308)
Property Details
|
MLS® Number
|
E4606669 |
|
Property Type
|
Single Family |
|
Community Name
|
Liverpool |
|
Amenities Near By
|
Park, Public Transit, Schools |
|
Parking Space Total
|
6 |
Building
|
Bathroom Total
|
3 |
|
Bedrooms Above Ground
|
3 |
|
Bedrooms Total
|
3 |
|
Basement Development
|
Unfinished |
|
Basement Type
|
N/a (unfinished) |
|
Construction Style Attachment
|
Detached |
|
Cooling Type
|
Central Air Conditioning |
|
Exterior Finish
|
Brick |
|
Fireplace Present
|
Yes |
|
Heating Fuel
|
Natural Gas |
|
Heating Type
|
Forced Air |
|
Stories Total
|
2 |
|
Type
|
House |
Parking
Land
|
Acreage
|
No |
|
Land Amenities
|
Park, Public Transit, Schools |
|
Size Irregular
|
46.13 X 115 Ft |
|
Size Total Text
|
46.13 X 115 Ft |
Rooms
| Level |
Type |
Length |
Width |
Dimensions |
|
Second Level |
Master Bedroom |
3.3 m |
6.88 m |
3.3 m x 6.88 m |
|
Second Level |
Bedroom 2 |
4.34 m |
4.42 m |
4.34 m x 4.42 m |
|
Second Level |
Bedroom 3 |
3.28 m |
3.18 m |
3.28 m x 3.18 m |
|
Second Level |
Sitting Room |
2.84 m |
2.23 m |
2.84 m x 2.23 m |
|
Main Level |
Living Room |
3.3 m |
5.18 m |
3.3 m x 5.18 m |
|
Main Level |
Dining Room |
3.6 m |
3.28 m |
3.6 m x 3.28 m |
|
Main Level |
Kitchen |
6.17 m |
3.53 m |
6.17 m x 3.53 m |
|
Main Level |
Family Room |
3.3 m |
5.18 m |
3.3 m x 5.18 m |
https://www.realtor.ca/PropertyDetails.aspx?PropertyId=21242464
