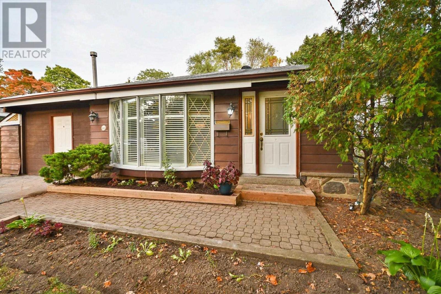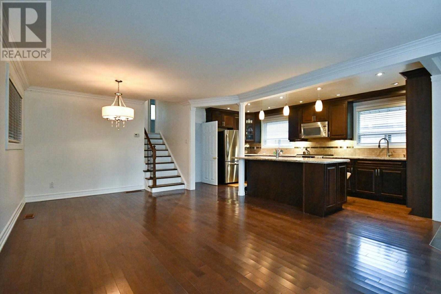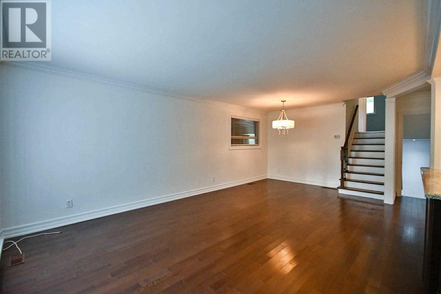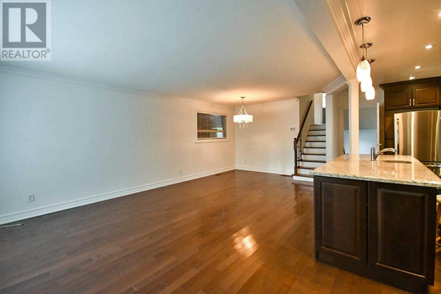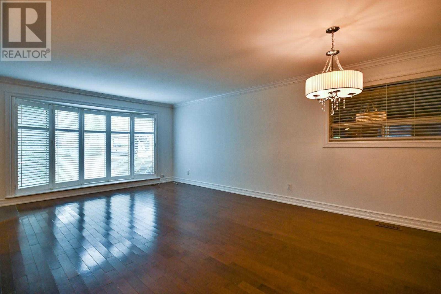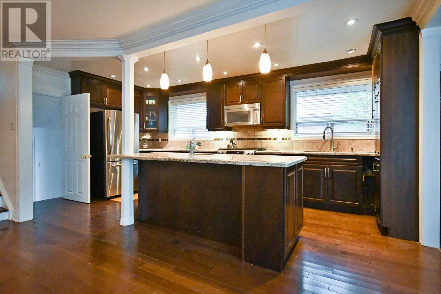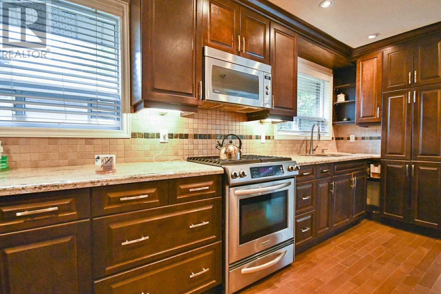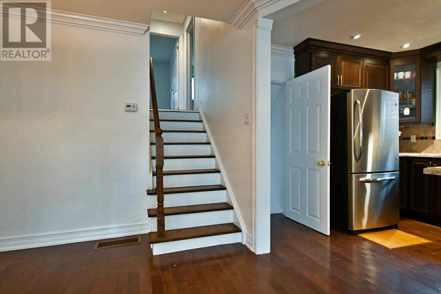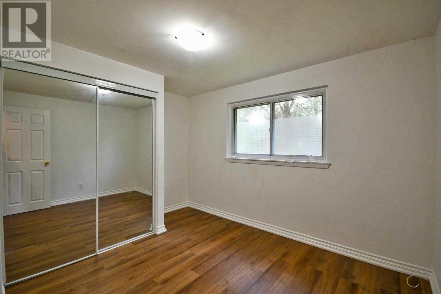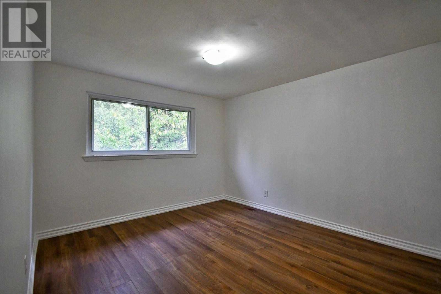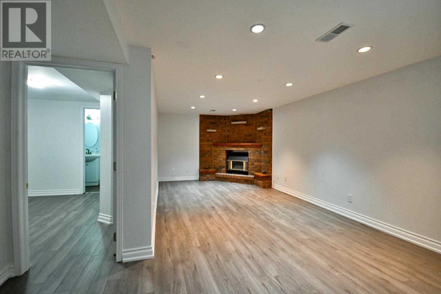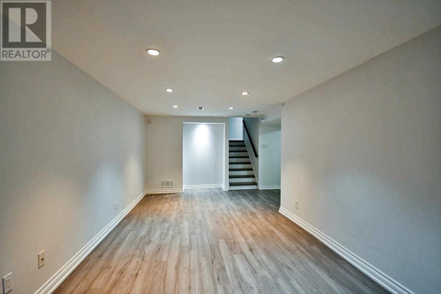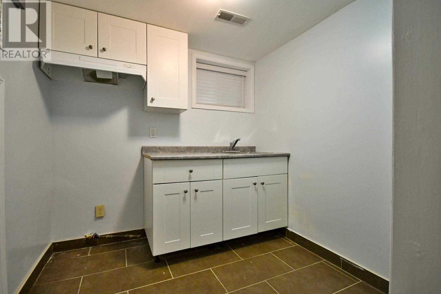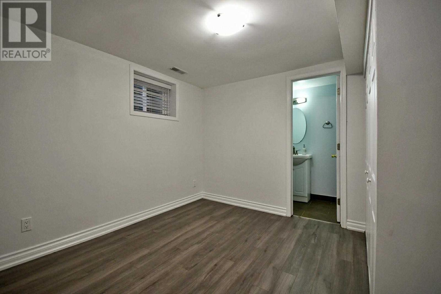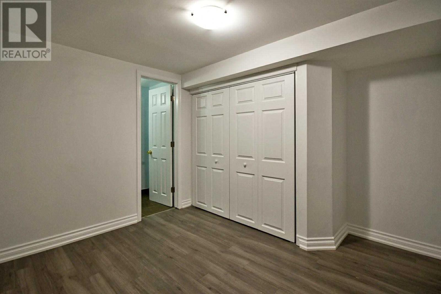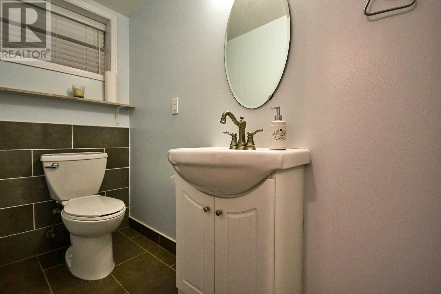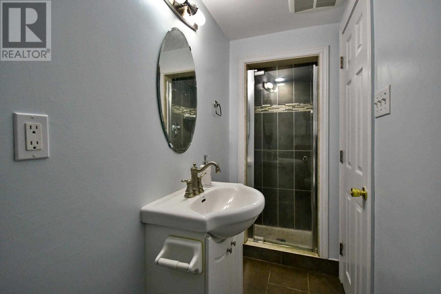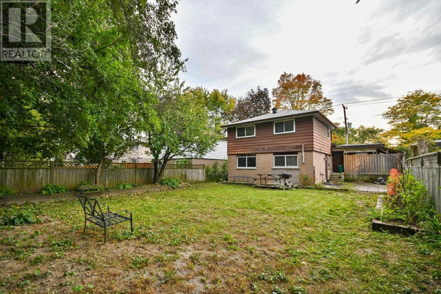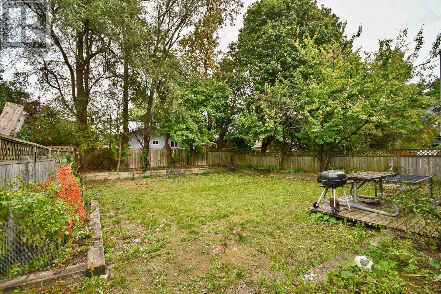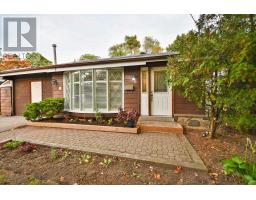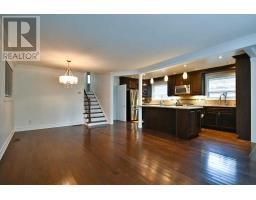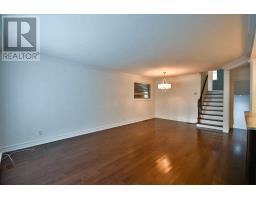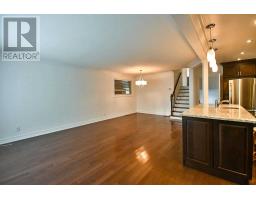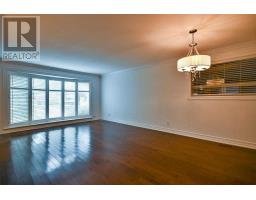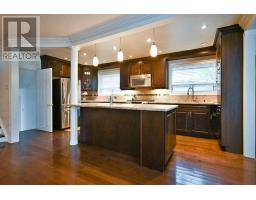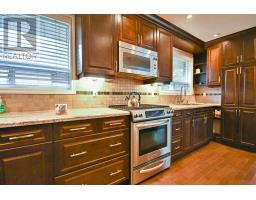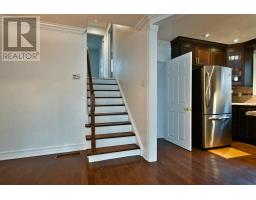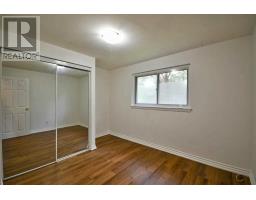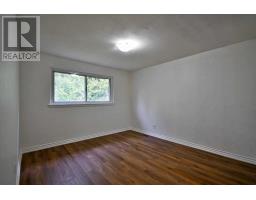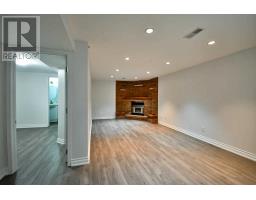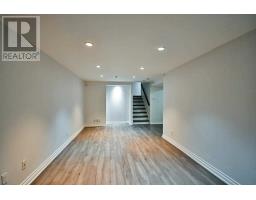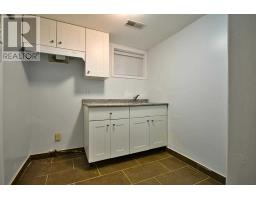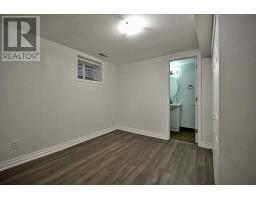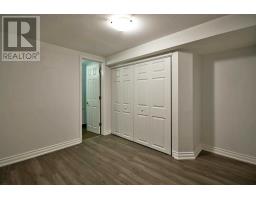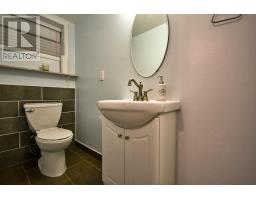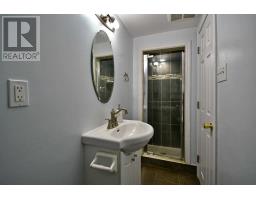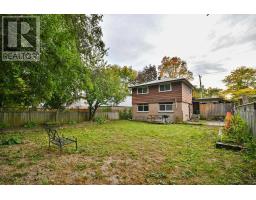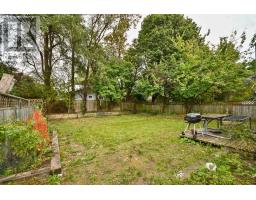159 Orton Park Rd Toronto, Ontario M1G 3H2
5 Bedroom
3 Bathroom
Fireplace
Central Air Conditioning
Forced Air
$649,000
Gorgeous Upgraded Home With Custom Granite Counter Top. Totally Open Concept Living/Dining/Kitchen Area. Newer Roof (2010). High Eff Gas Furnace (2011). Beautiful Wood Floors Thru-Out - Totally Freshly Painted - Beautiful Large Fenced Backyard. Enclosed Garage - Can Be Re-Opened.**** EXTRAS **** Stainless Steel Fridge, Stove, Dishwasher, Microwave, California Shutters In Living & Dining Rooms, Crown Moulding In Living Room. Washer, Dryers, Stove Downstairs. All Mirror Closet Doors. Hot Water Tank (Tankless). (id:25308)
Property Details
| MLS® Number | E4602520 |
| Property Type | Single Family |
| Community Name | Morningside |
| Parking Space Total | 4 |
Building
| Bathroom Total | 3 |
| Bedrooms Above Ground | 4 |
| Bedrooms Below Ground | 1 |
| Bedrooms Total | 5 |
| Basement Features | Apartment In Basement |
| Basement Type | N/a |
| Construction Style Attachment | Detached |
| Construction Style Split Level | Backsplit |
| Cooling Type | Central Air Conditioning |
| Exterior Finish | Aluminum Siding, Brick |
| Fireplace Present | Yes |
| Heating Fuel | Natural Gas |
| Heating Type | Forced Air |
| Type | House |
Land
| Acreage | No |
| Size Irregular | 45 X 125 Ft |
| Size Total Text | 45 X 125 Ft |
Rooms
| Level | Type | Length | Width | Dimensions |
|---|---|---|---|---|
| Second Level | Bedroom | 2.74 m | 3.2 m | 2.74 m x 3.2 m |
| Second Level | Bedroom | 2.74 m | 3.2 m | 2.74 m x 3.2 m |
| Basement | Bedroom | 3.67 m | 3.2 m | 3.67 m x 3.2 m |
| Basement | Living Room | 6.4 m | 3.6 m | 6.4 m x 3.6 m |
| Basement | Kitchen | |||
| Main Level | Living Room | 3.66 m | 6.4 m | 3.66 m x 6.4 m |
| Main Level | Kitchen | 2.74 m | 5.18 m | 2.74 m x 5.18 m |
| Sub-basement | Bedroom | 3.91 m | 3.66 m | 3.91 m x 3.66 m |
| Sub-basement | Bedroom | 3.05 m | 3.05 m | 3.05 m x 3.05 m |
| Sub-basement | Laundry Room | 1.83 m | 2.13 m | 1.83 m x 2.13 m |
Interested?
Contact us for more information
