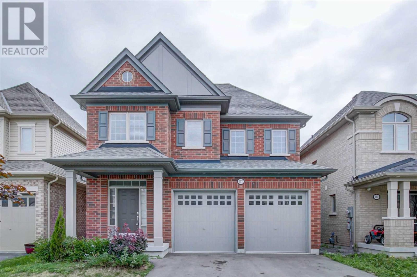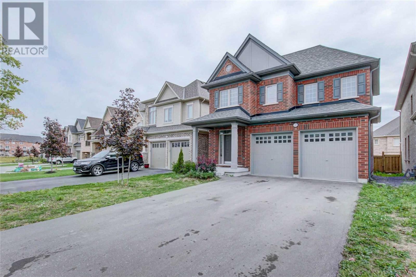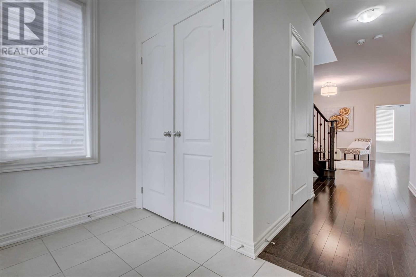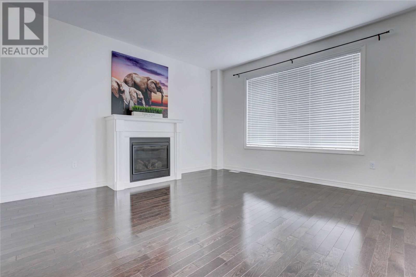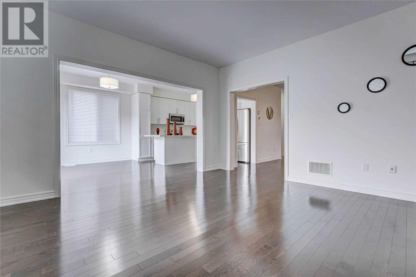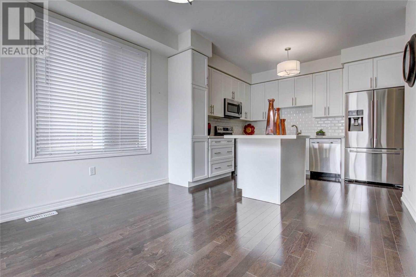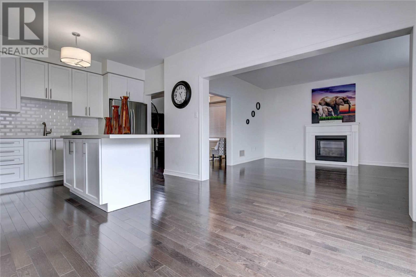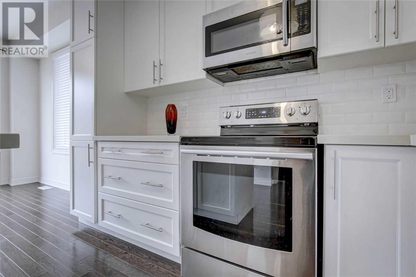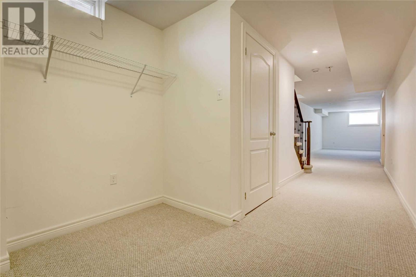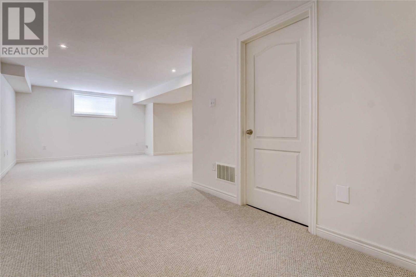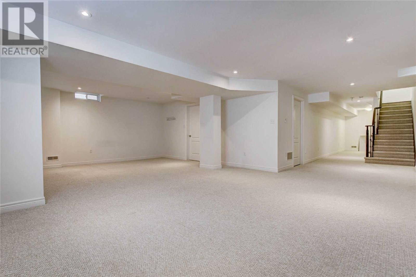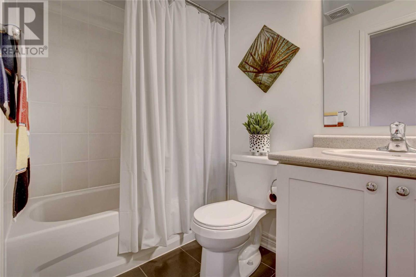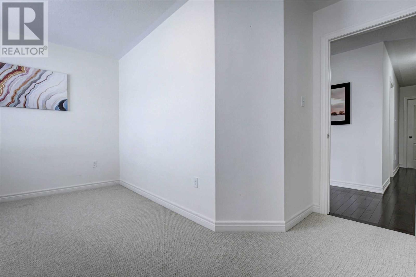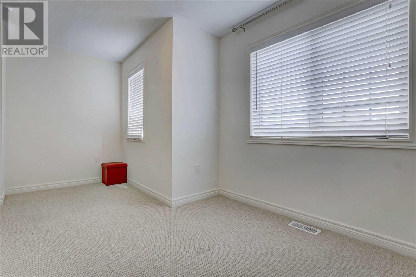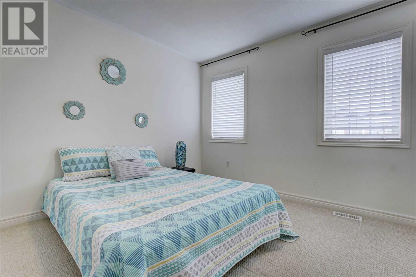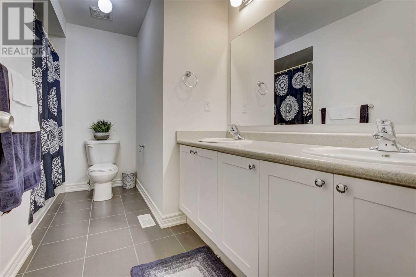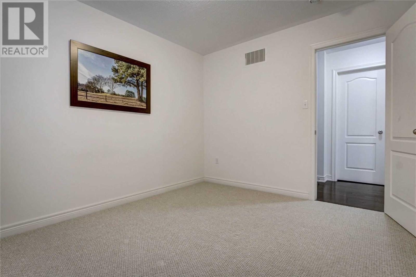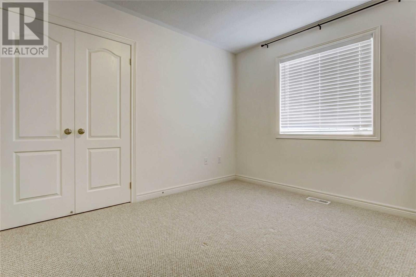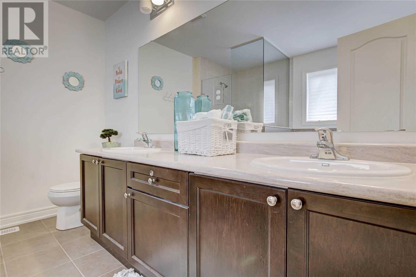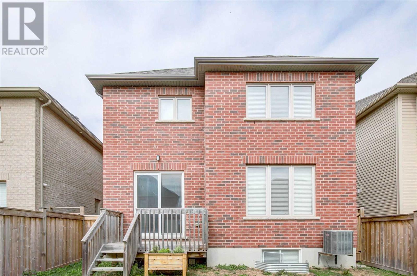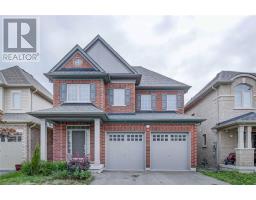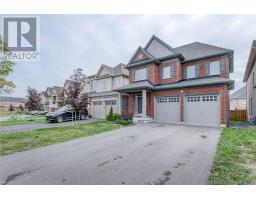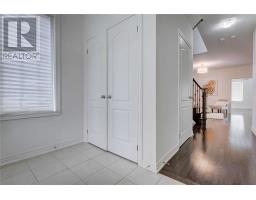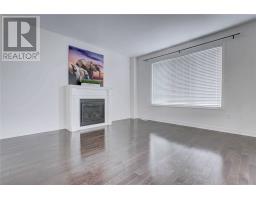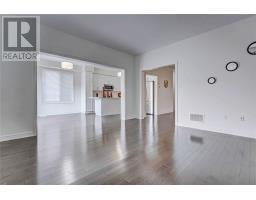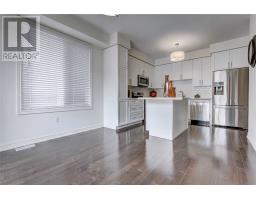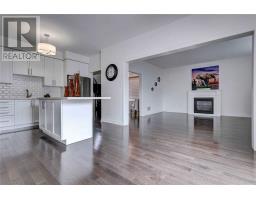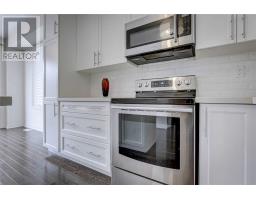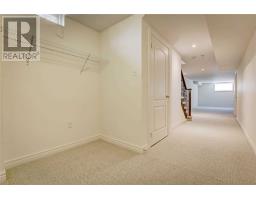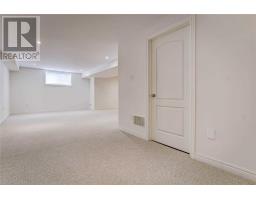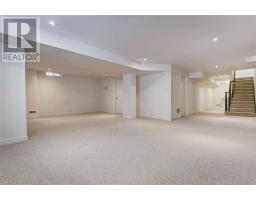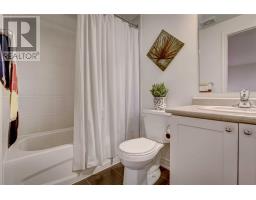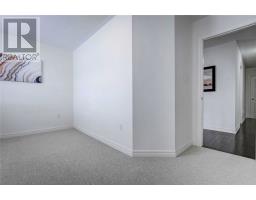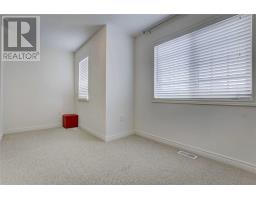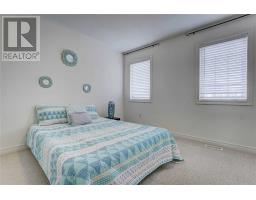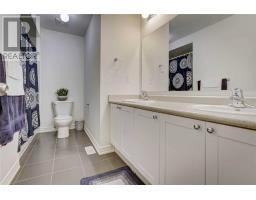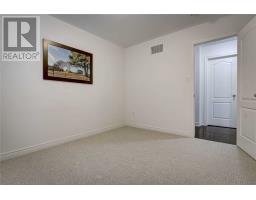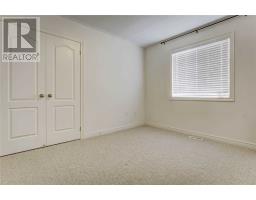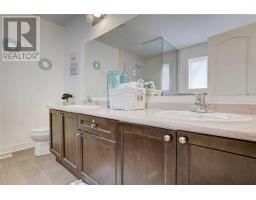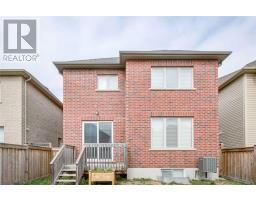157 Hyperion Crt Oshawa, Ontario L1L 0K1
6 Bedroom
4 Bathroom
Fireplace
Central Air Conditioning
Forced Air
$849,900
Gorgeous 5 Bedrooms + 4 Bathrooms On A Quiet Cul-De-Sac With No Sidewalk. A Must See! Finished Bsmt By Builder And 3188 Sq Of Living Space As Per Builder. Approx 100K Spent On Upgrades, 9 Foot Ceilings On Main Floor, Oak Staircase W/ Iron Pickets And Hardwood Throughout Main And Upper Hall; Smooth Ceiling Main & Bsmt, Upgrade Kitchen Cabinetry W/ Quartz Counter Top & Back Splash; 4 Car Driveway, Close To 407 & 401, Schools, & All Amenities**** EXTRAS **** S/S Double Door Fridge, S/S Stove, B/I Dishwasher, B/I Microwave/, Range Hood, Washer & Dryer, Central A/C, Upgd Elf's!, Hwt Rental, All Measurement As Per Builder (id:25308)
Property Details
| MLS® Number | E4595124 |
| Property Type | Single Family |
| Neigbourhood | Windfields |
| Community Name | Windfields |
| Parking Space Total | 6 |
Building
| Bathroom Total | 4 |
| Bedrooms Above Ground | 5 |
| Bedrooms Below Ground | 1 |
| Bedrooms Total | 6 |
| Basement Development | Finished |
| Basement Type | N/a (finished) |
| Construction Style Attachment | Detached |
| Cooling Type | Central Air Conditioning |
| Exterior Finish | Brick |
| Fireplace Present | Yes |
| Heating Fuel | Natural Gas |
| Heating Type | Forced Air |
| Stories Total | 2 |
| Type | House |
Parking
| Garage |
Land
| Acreage | No |
| Size Irregular | 36.09 X 103.44 Ft ; As In Dr1471473 City Of Oshawa |
| Size Total Text | 36.09 X 103.44 Ft ; As In Dr1471473 City Of Oshawa |
Rooms
| Level | Type | Length | Width | Dimensions |
|---|---|---|---|---|
| Second Level | Master Bedroom | 4.69 m | 3.66 m | 4.69 m x 3.66 m |
| Second Level | Bedroom 2 | 3.51 m | 3.51 m | 3.51 m x 3.51 m |
| Second Level | Bedroom 3 | 4.6 m | 2.56 m | 4.6 m x 2.56 m |
| Second Level | Bedroom 4 | 3.51 m | 3.05 m | 3.51 m x 3.05 m |
| Second Level | Bedroom 5 | 3.2 m | 2.74 m | 3.2 m x 2.74 m |
| Basement | Great Room | 7.62 m | 5.18 m | 7.62 m x 5.18 m |
| Main Level | Living Room | 4.57 m | 4.27 m | 4.57 m x 4.27 m |
| Main Level | Dining Room | 4.27 m | 4.18 m | 4.27 m x 4.18 m |
| Main Level | Kitchen | 3.66 m | 2.74 m | 3.66 m x 2.74 m |
| Main Level | Eating Area | 3.66 m | 3.35 m | 3.66 m x 3.35 m |
https://www.realtor.ca/PropertyDetails.aspx?PropertyId=21200355
Interested?
Contact us for more information
