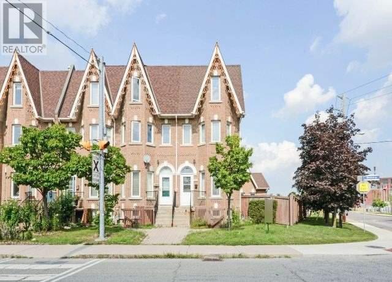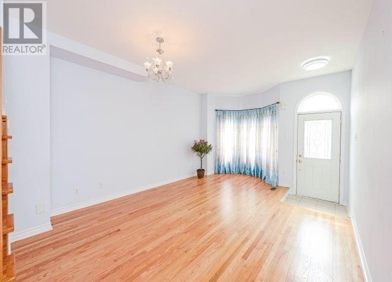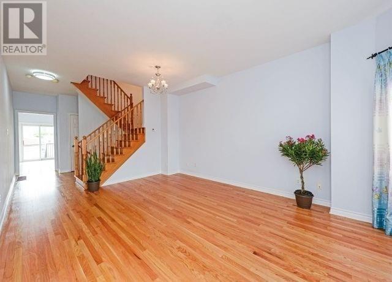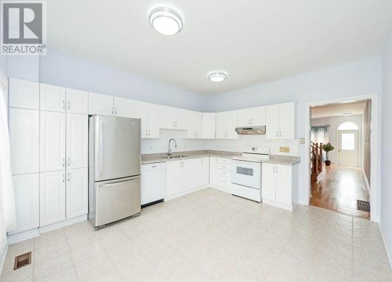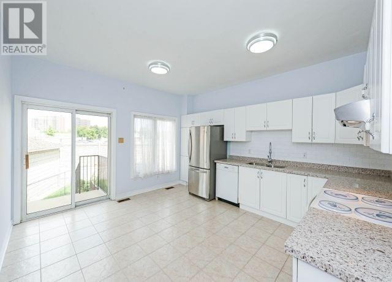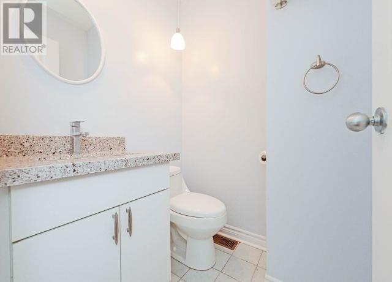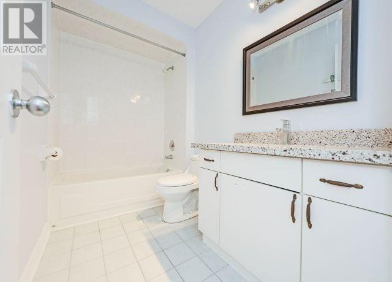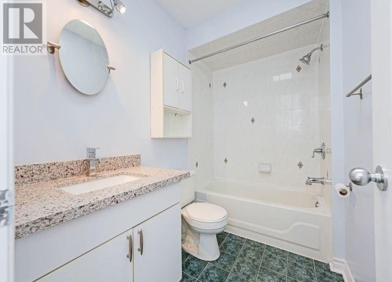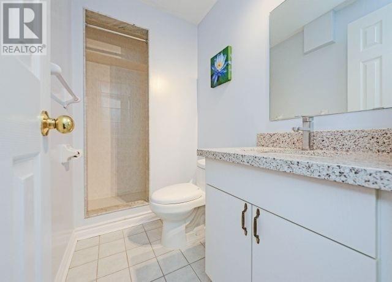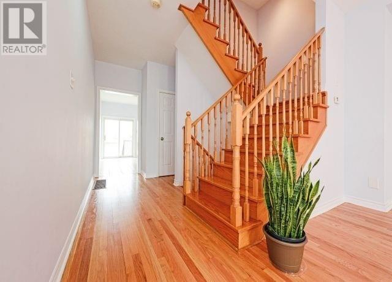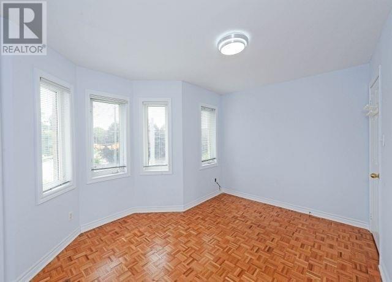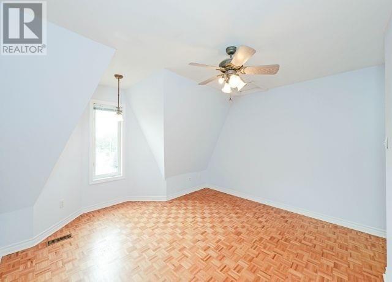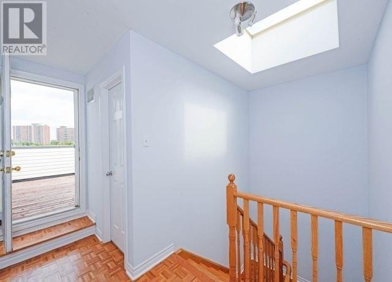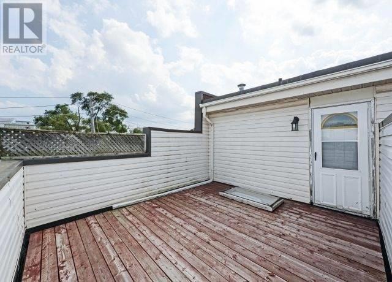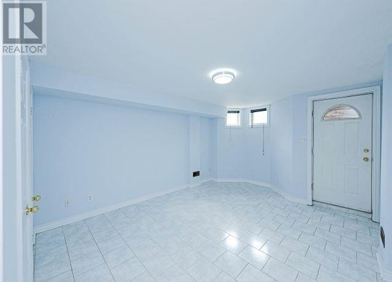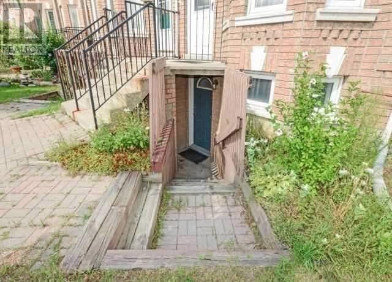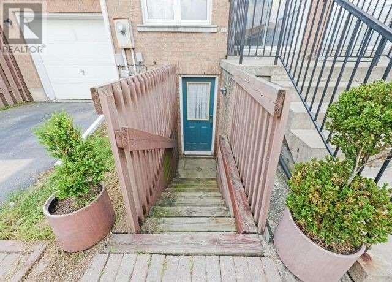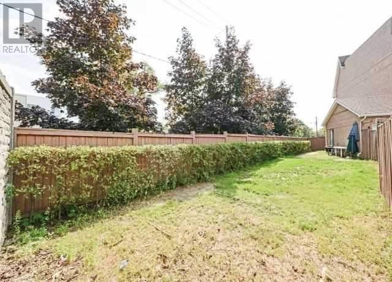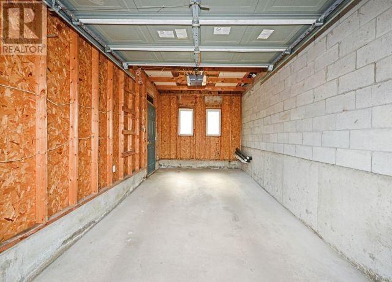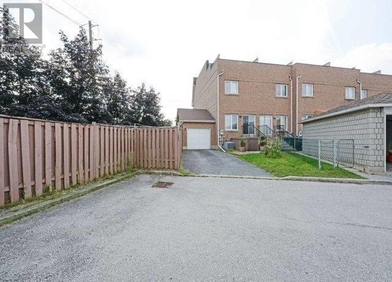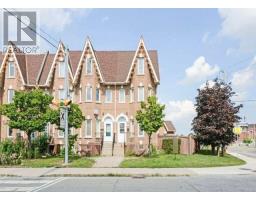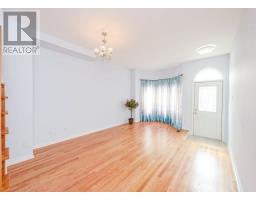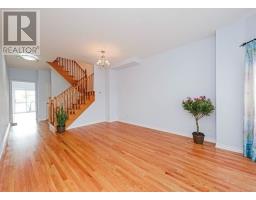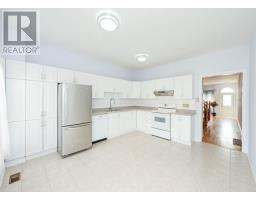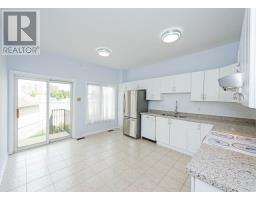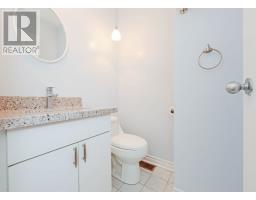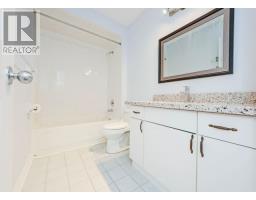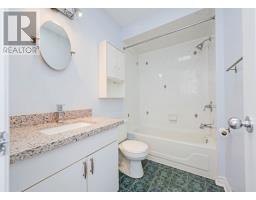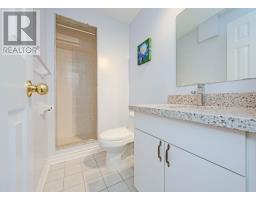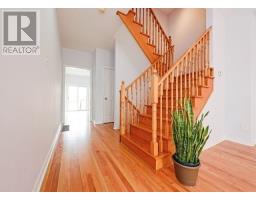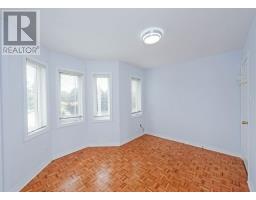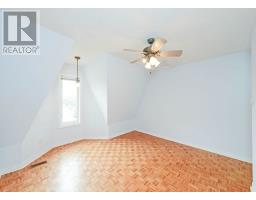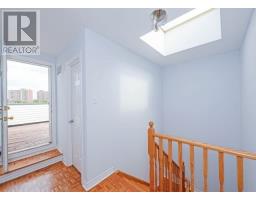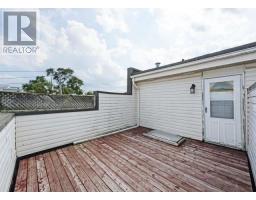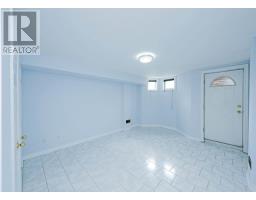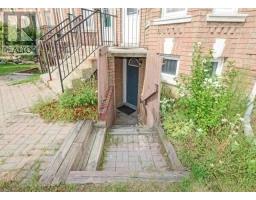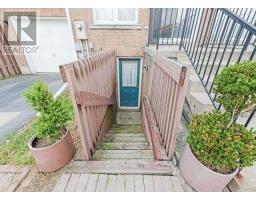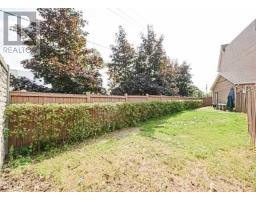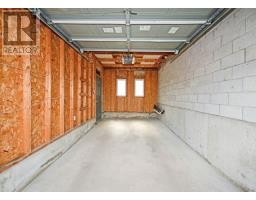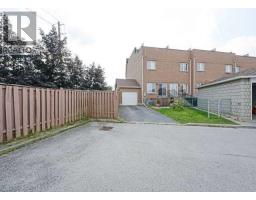4 Bedroom
4 Bathroom
Central Air Conditioning
Forced Air
$759,800
Beautiful And Bright End Unit Freehold Townhome Located In Weston Village, 9 Feet High Ceiling On Main, 4Beds/4Baths, Finished Bsmt W/2 Walkouts, Ceramic/Parquet/Hardwood Flooring. Hardwood Staircase, Skylights, Master Suite On Third Floor With Walkout To Terrace, Family Size Kitchen With Stone Countertop And Backsplash, Fresh Paint, Big Side Yard Fully Fenced For Privacy, Steps To Bus Stop & Weston Go And Amenities, Easy Access To Hwy401/400/Blackcreek .**** EXTRAS **** Fridge, Stove, Dishwash, Rangehood, Washer/Dryer, All Electrical Fixtures, And All Window Coverings New Roof (2018), Furnace (2013), A/C(2016), Tankless Hot Water Tank Owned(2010) (id:25308)
Property Details
|
MLS® Number
|
W4553871 |
|
Property Type
|
Single Family |
|
Community Name
|
Weston |
|
Amenities Near By
|
Public Transit |
|
Features
|
Lane |
|
Parking Space Total
|
3 |
Building
|
Bathroom Total
|
4 |
|
Bedrooms Above Ground
|
4 |
|
Bedrooms Total
|
4 |
|
Basement Development
|
Finished |
|
Basement Features
|
Walk Out |
|
Basement Type
|
N/a (finished) |
|
Construction Style Attachment
|
Attached |
|
Cooling Type
|
Central Air Conditioning |
|
Exterior Finish
|
Brick |
|
Heating Fuel
|
Natural Gas |
|
Heating Type
|
Forced Air |
|
Stories Total
|
3 |
|
Type
|
Row / Townhouse |
Parking
Land
|
Acreage
|
No |
|
Land Amenities
|
Public Transit |
|
Size Irregular
|
22.5 X 83.9 Ft ; Large Side Yard |
|
Size Total Text
|
22.5 X 83.9 Ft ; Large Side Yard |
Rooms
| Level |
Type |
Length |
Width |
Dimensions |
|
Second Level |
Bedroom 2 |
4.5 m |
4 m |
4.5 m x 4 m |
|
Second Level |
Bedroom 3 |
4 m |
3.05 m |
4 m x 3.05 m |
|
Second Level |
Bedroom 4 |
2.95 m |
2.85 m |
2.95 m x 2.85 m |
|
Third Level |
Master Bedroom |
4.75 m |
4.02 m |
4.75 m x 4.02 m |
|
Basement |
Recreational, Games Room |
5.3 m |
4 m |
5.3 m x 4 m |
|
Basement |
Den |
4 m |
2.75 m |
4 m x 2.75 m |
|
Main Level |
Living Room |
5.8 m |
4 m |
5.8 m x 4 m |
|
Main Level |
Dining Room |
5.8 m |
4 m |
5.8 m x 4 m |
|
Main Level |
Kitchen |
4.6 m |
4.05 m |
4.6 m x 4.05 m |
https://www.realtor.ca/PropertyDetails.aspx?PropertyId=21055299
