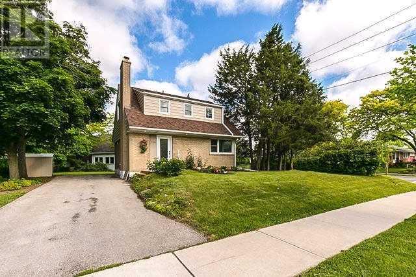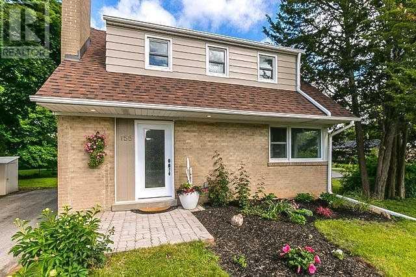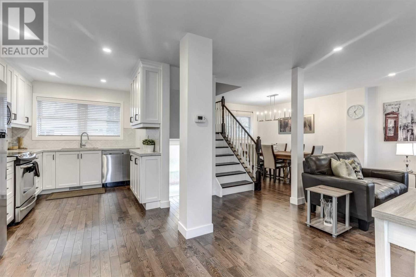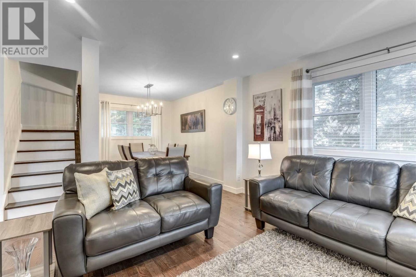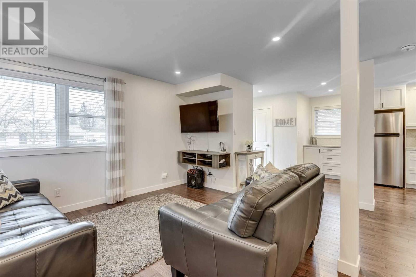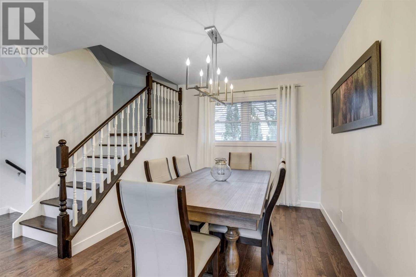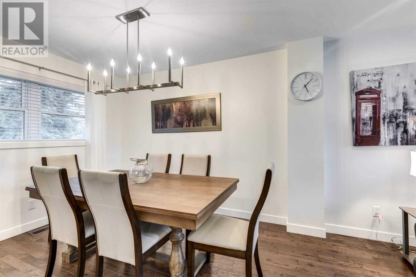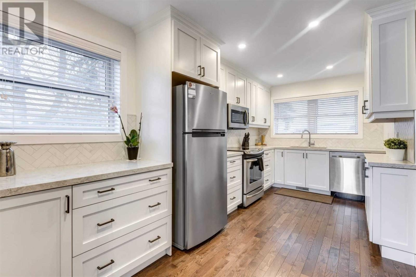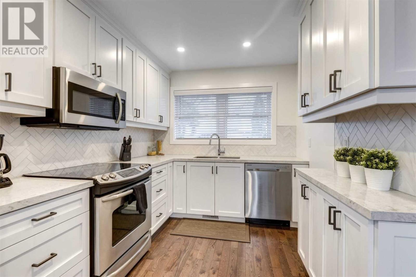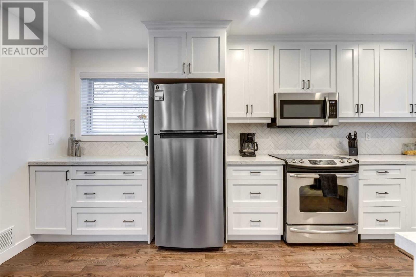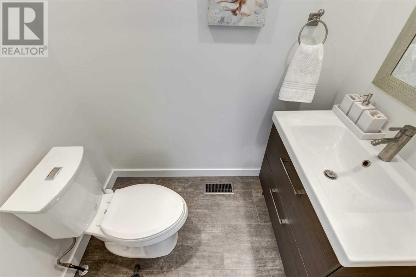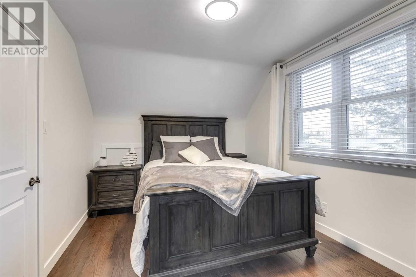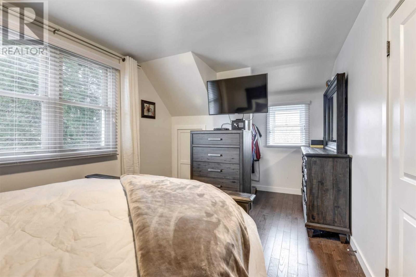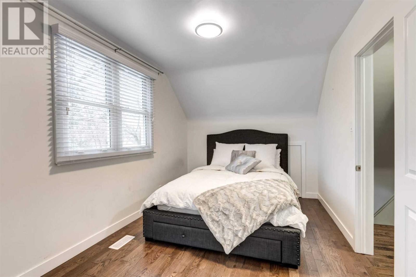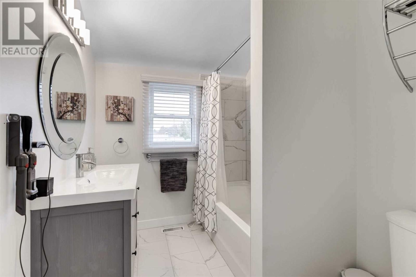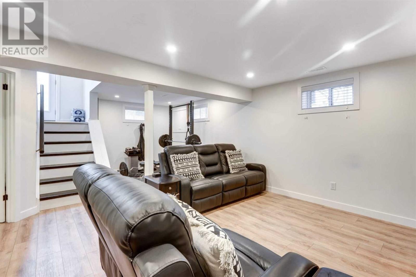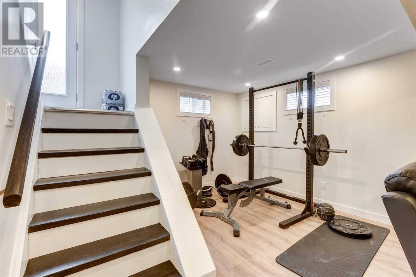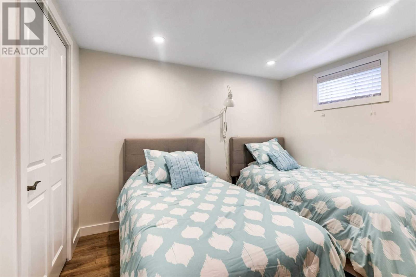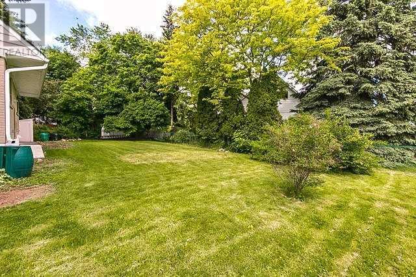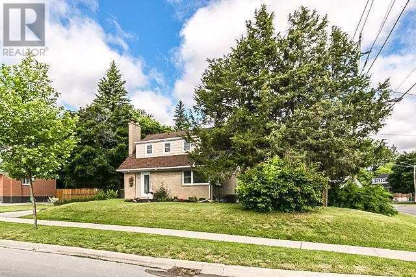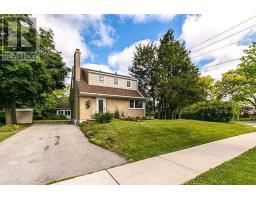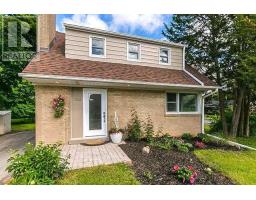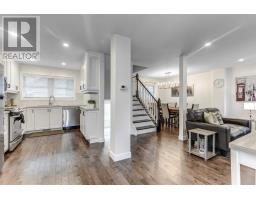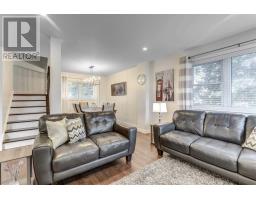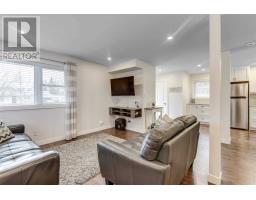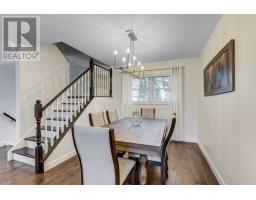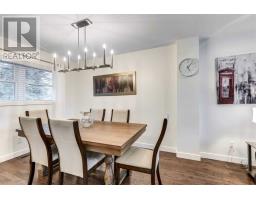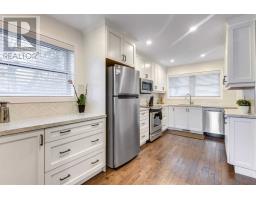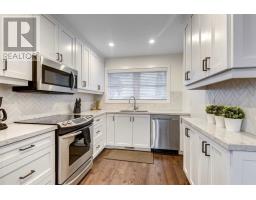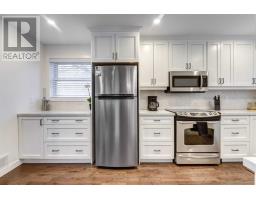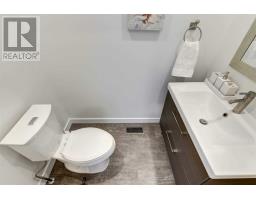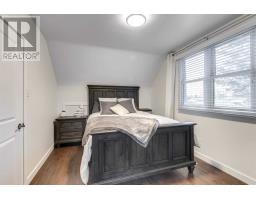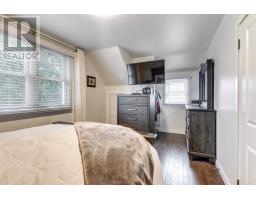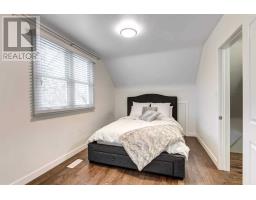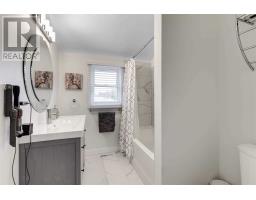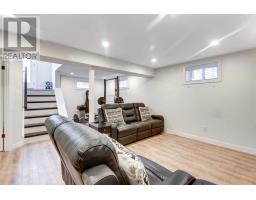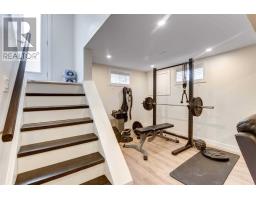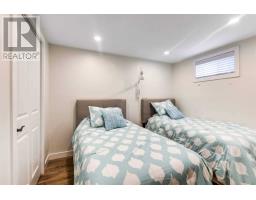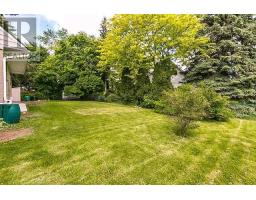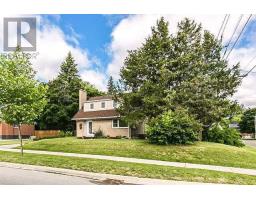155 Heslop Rd Milton, Ontario L9T 1B5
3 Bedroom
2 Bathroom
Central Air Conditioning
Forced Air
$730,000
Check Out This New Build In ""Old"" Milton. New From The Studs Up! New Exterior Doors, Basement Windows, Furnace, Air Conditioning, Ductwork, Electrical, Plumbing, Spray Foam Insulation, Roof (2016), Windows (2014), Hardwood Floors, Tile, New Kitchen With Silestone Counters, Paint, New Fencing .The List Is Endless. This Is Virtually A Brand New Home On A Large Pool Sized Lot With Mature Trees. Doesn't Get Any Better Than This!**** EXTRAS **** Please Note, 2 Bdrms Above Grade & One Below. Walk To Schools, Parks, Downtown Milton A 5 Minute Walk. Incl: New Stainless Steel Washer, Dryer, Fridge, Dishwasher, Microwave, Stainless Steel Stove (id:25308)
Property Details
| MLS® Number | W4601808 |
| Property Type | Single Family |
| Community Name | Bronte Meadows |
| Amenities Near By | Hospital, Park, Public Transit, Schools |
| Parking Space Total | 4 |
Building
| Bathroom Total | 2 |
| Bedrooms Above Ground | 3 |
| Bedrooms Total | 3 |
| Basement Development | Finished |
| Basement Type | N/a (finished) |
| Construction Style Attachment | Detached |
| Cooling Type | Central Air Conditioning |
| Exterior Finish | Brick |
| Heating Fuel | Natural Gas |
| Heating Type | Forced Air |
| Stories Total | 2 |
| Type | House |
Land
| Acreage | No |
| Land Amenities | Hospital, Park, Public Transit, Schools |
| Size Irregular | 70 X 90 Ft ; 91.29ft X 91.08ft X 70.09ft X 90.15ft |
| Size Total Text | 70 X 90 Ft ; 91.29ft X 91.08ft X 70.09ft X 90.15ft |
Rooms
| Level | Type | Length | Width | Dimensions |
|---|---|---|---|---|
| Second Level | Master Bedroom | 3.05 m | 5.18 m | 3.05 m x 5.18 m |
| Second Level | Bedroom 2 | 3.05 m | 5.18 m | 3.05 m x 5.18 m |
| Lower Level | Great Room | 4.56 m | 6.09 m | 4.56 m x 6.09 m |
| Lower Level | Bedroom | 3.04 m | 3.65 m | 3.04 m x 3.65 m |
| Main Level | Kitchen | 5.18 m | 3.05 m | 5.18 m x 3.05 m |
| Main Level | Family Room | 4.27 m | 3.66 m | 4.27 m x 3.66 m |
| Main Level | Dining Room | 2.44 m | 3.66 m | 2.44 m x 3.66 m |
https://www.realtor.ca/PropertyDetails.aspx?PropertyId=21223891
Interested?
Contact us for more information
