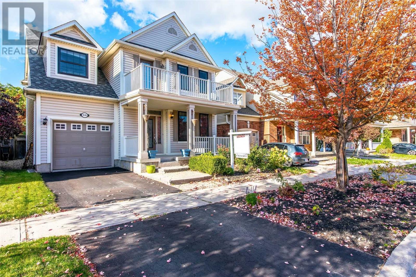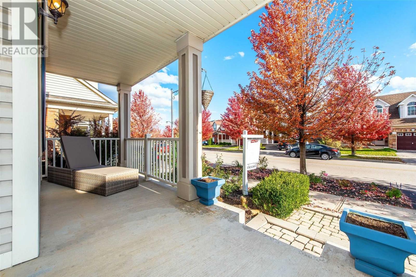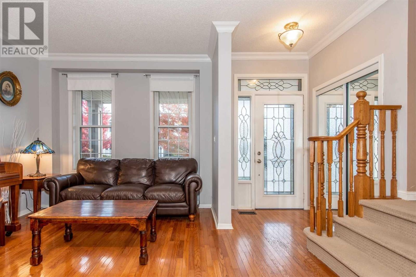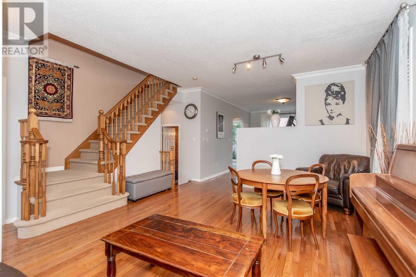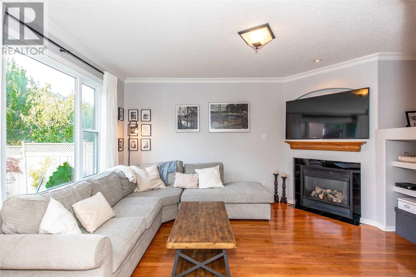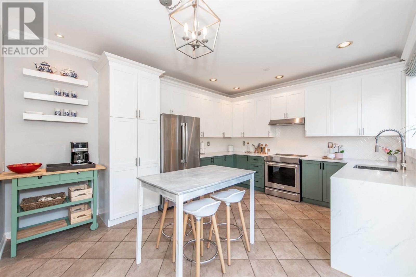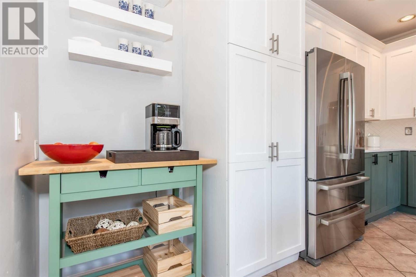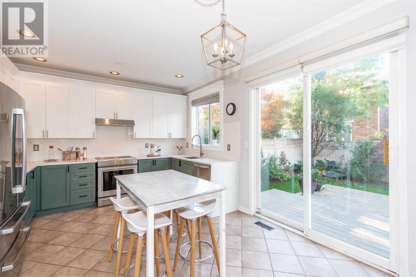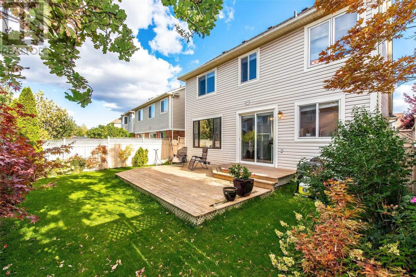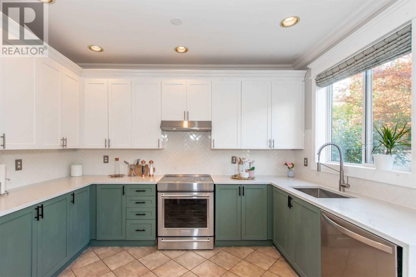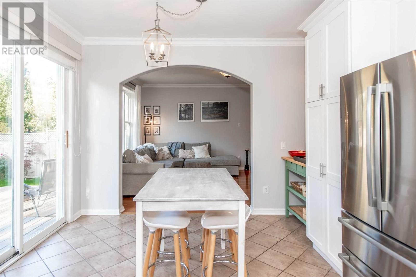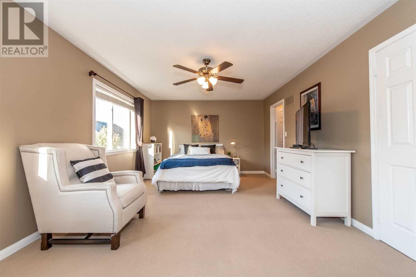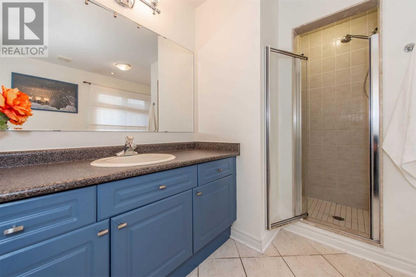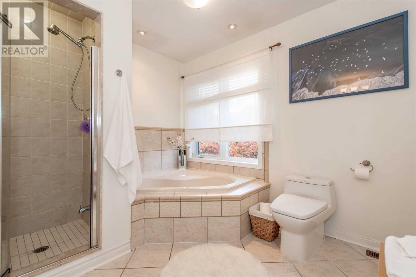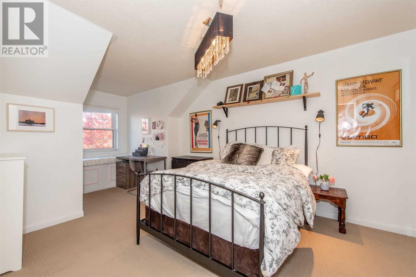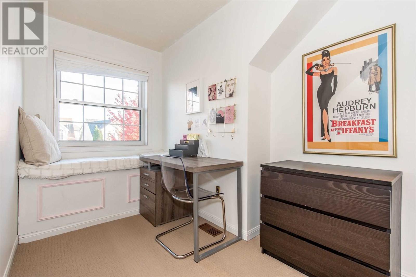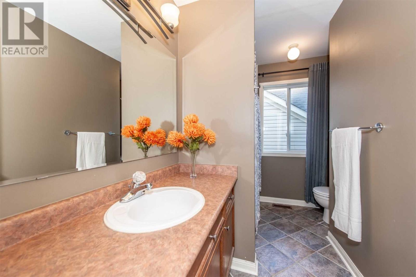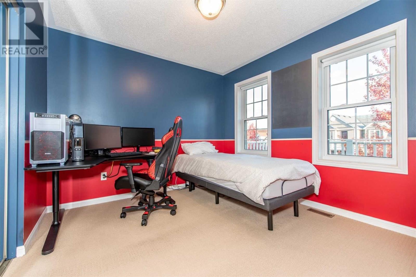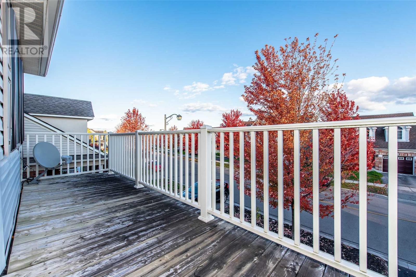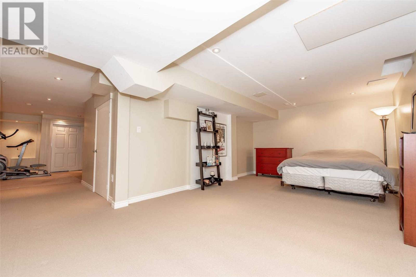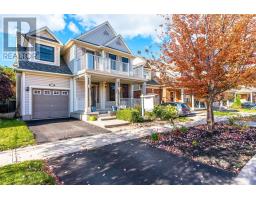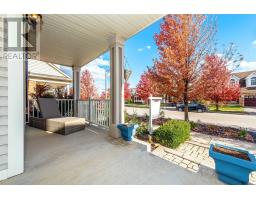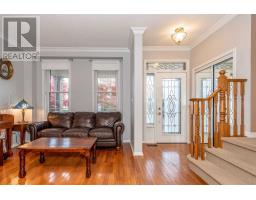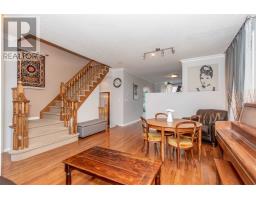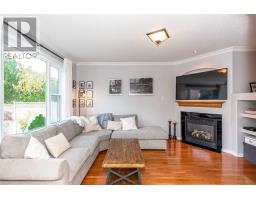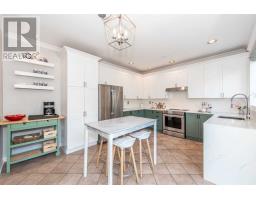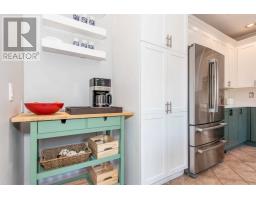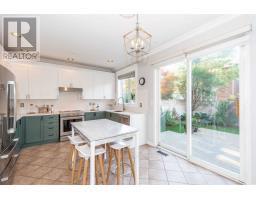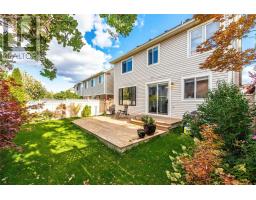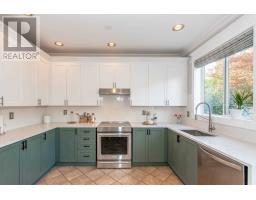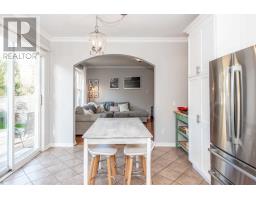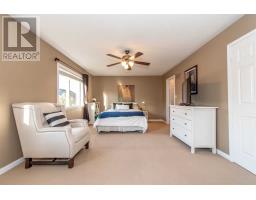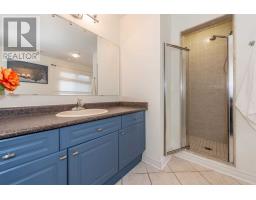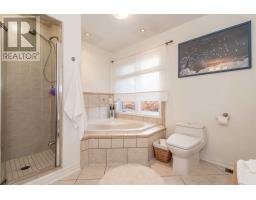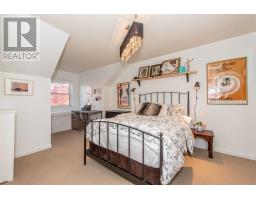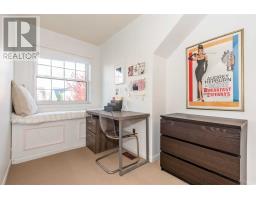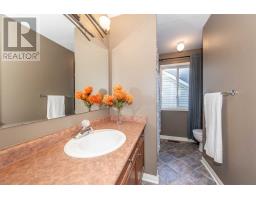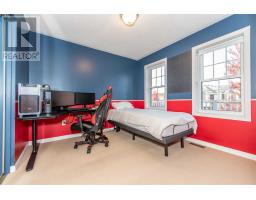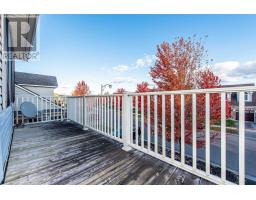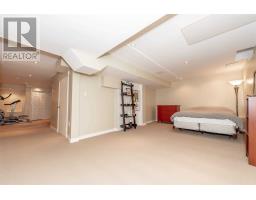1535 Beaty Tr Milton, Ontario L9T 5L7
3 Bedroom
3 Bathroom
Fireplace
Central Air Conditioning
Forced Air
$799,000
Beautifully Maintained 3 Br, 2.5 Bath Mattamy Powell (Approx 1896) Sf Plus Fin Bsmt. This Home Is In Sought After Hawthorne Village. Great Curb Appeal W/ Fully Fenced Backyard & Deck. Hdwd Flrs & 9' Ceilings On Main. Large Eat In Kit. W/ Pantry, Computer Niche, Custom Bsplash & S/S Appl., Cozy Fireplace. Crown Moulding, Pot Lights & Powder Rm Finish Off This Level. Convenient 2nd Flr Laun, 3 Spacious Brs, Master W/ W/I Closet, Ens. Soaker Tub & Sep Shower.**** EXTRAS **** All Elfs, Stainless Steel Fridge, Stove, Dishwasher, & B/I Microwave, Window Coverings, Gdo & 1 Remote. Appliances And Most Of The Windows Are New. Shows Well! (id:25308)
Property Details
| MLS® Number | W4607788 |
| Property Type | Single Family |
| Community Name | Beaty |
| Amenities Near By | Park, Schools |
| Parking Space Total | 2 |
Building
| Bathroom Total | 3 |
| Bedrooms Above Ground | 3 |
| Bedrooms Total | 3 |
| Basement Development | Finished |
| Basement Type | N/a (finished) |
| Construction Style Attachment | Detached |
| Cooling Type | Central Air Conditioning |
| Exterior Finish | Vinyl |
| Fireplace Present | Yes |
| Heating Fuel | Natural Gas |
| Heating Type | Forced Air |
| Stories Total | 2 |
| Type | House |
Parking
| Detached garage |
Land
| Acreage | No |
| Land Amenities | Park, Schools |
| Size Irregular | 35.47 X 121.21 Ft |
| Size Total Text | 35.47 X 121.21 Ft |
Rooms
| Level | Type | Length | Width | Dimensions |
|---|---|---|---|---|
| Second Level | Master Bedroom | 3.86 m | 4.27 m | 3.86 m x 4.27 m |
| Second Level | Bedroom 2 | 3.05 m | 3.76 m | 3.05 m x 3.76 m |
| Second Level | Bedroom 3 | 3.05 m | 3.05 m | 3.05 m x 3.05 m |
| Second Level | Laundry Room | |||
| Basement | Recreational, Games Room | 4.62 m | 4.11 m | 4.62 m x 4.11 m |
| Basement | Recreational, Games Room | 6.15 m | 3.53 m | 6.15 m x 3.53 m |
| Ground Level | Living Room | 3.91 m | 5.64 m | 3.91 m x 5.64 m |
| Ground Level | Family Room | 3.76 m | 5.18 m | 3.76 m x 5.18 m |
| Ground Level | Kitchen | 4.72 m | 3.66 m | 4.72 m x 3.66 m |
https://www.realtor.ca/PropertyDetails.aspx?PropertyId=21244575
Interested?
Contact us for more information
