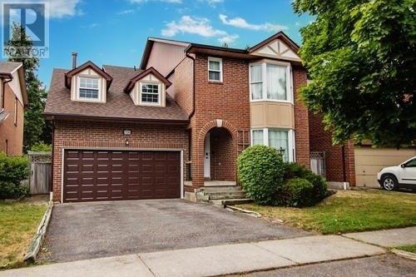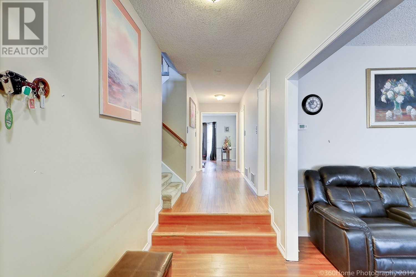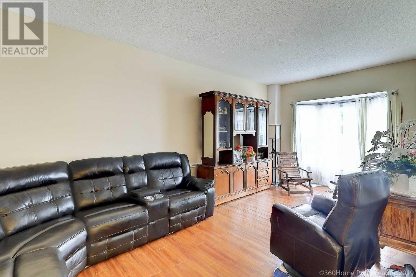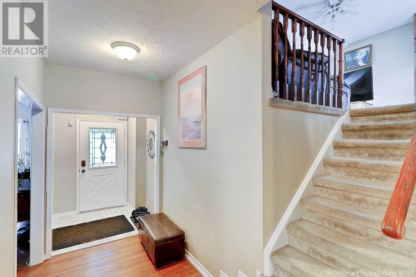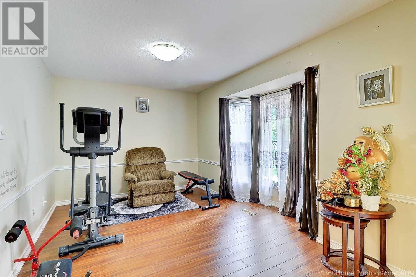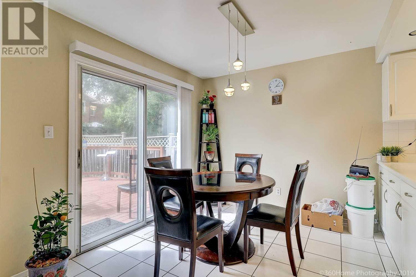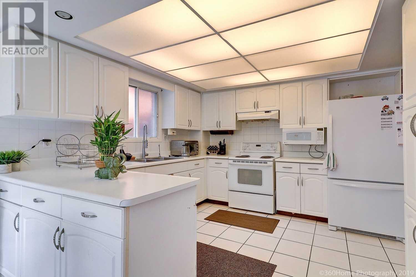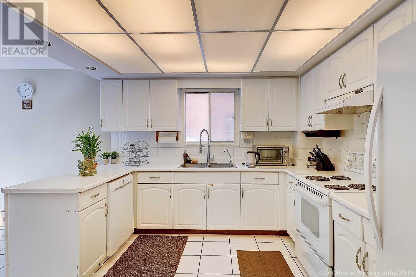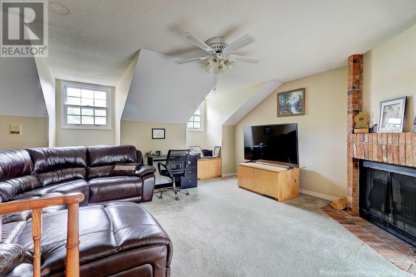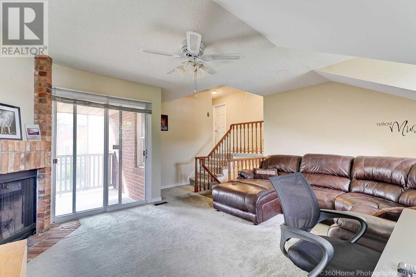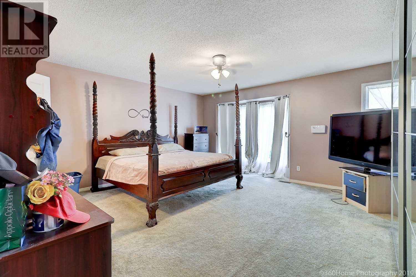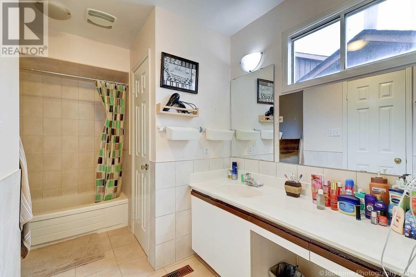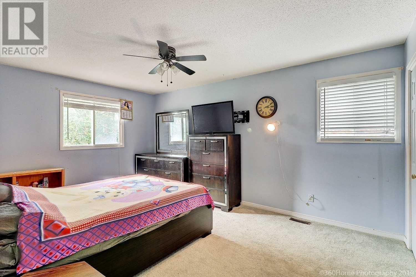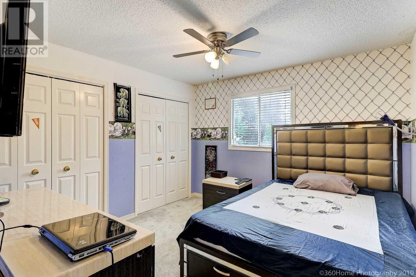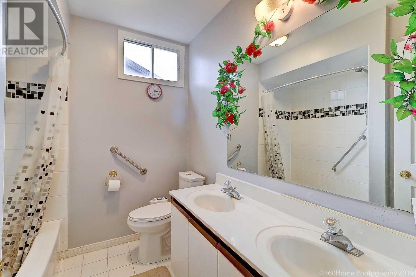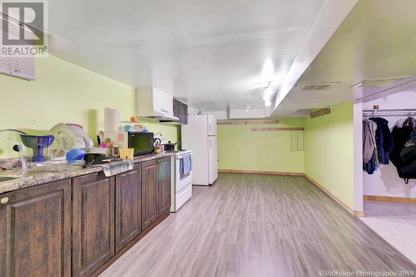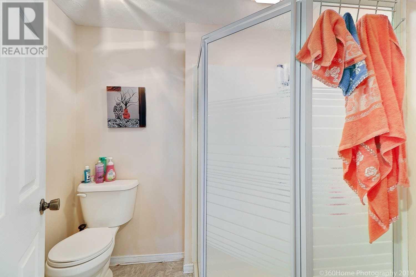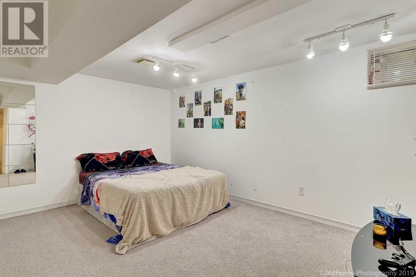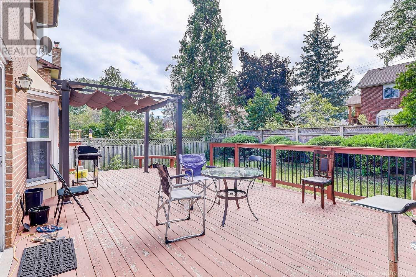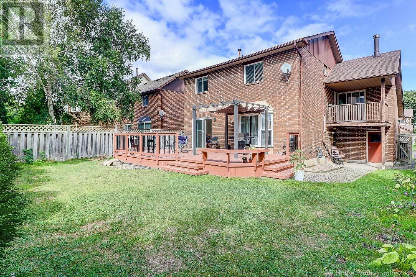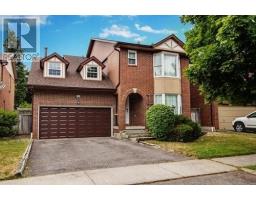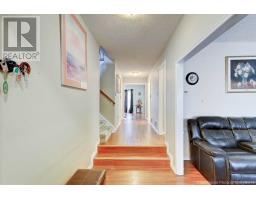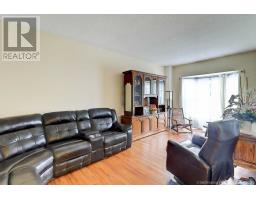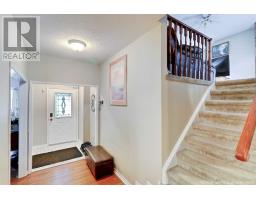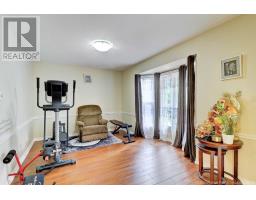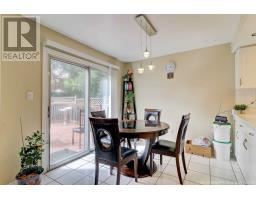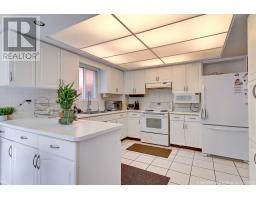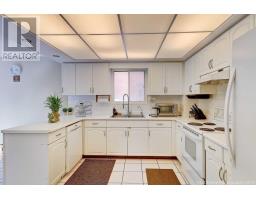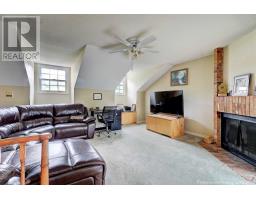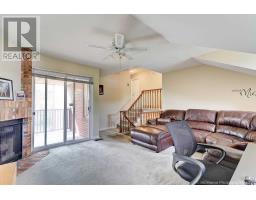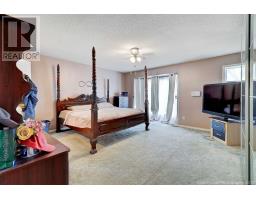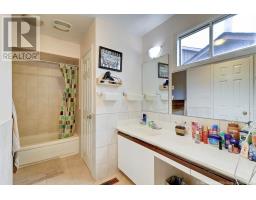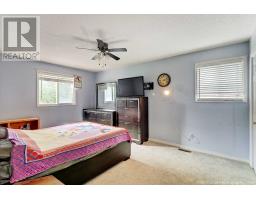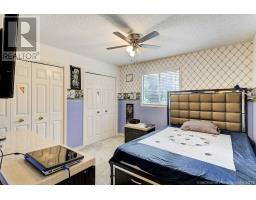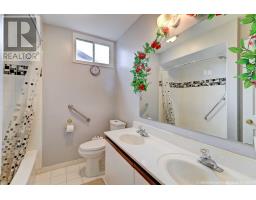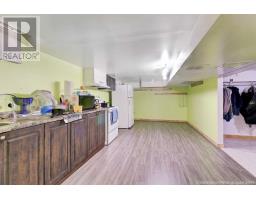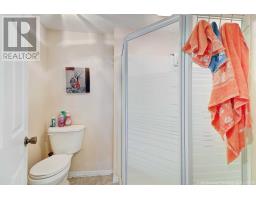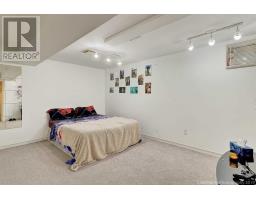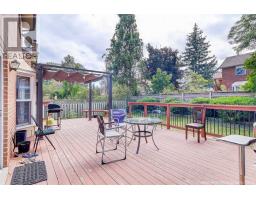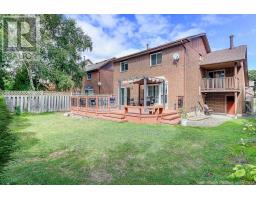1524 Eagleview Dr Pickering, Ontario L1V 5H4
5 Bedroom
4 Bathroom
Fireplace
Central Air Conditioning
Forced Air
$799,900
Very Bright & Spacious Model In Desirable Forest Brook Community. Additional Living Area (Grand Foyer) On 2nd Floor. New Roof And Garage Door. Mature Fenced Yard W/ Huge Deck. Bright E/I Kitchen W/Plenty Of Cupboard & Counter Space. Spent $$ In The Basement Including New Kitchen And Appliances.**** EXTRAS **** Fridges 2 , Stove 2, B/I Dish Washer, Samsung Washer/Dryer, All Window Coverings. Hot Water Tank Is Rental. Finished Basement Has A Separate Side Entrance & Rented For A Couple For $1100+. Tenant(S) Are Willing To Stay For A Longer Term. (id:25308)
Property Details
| MLS® Number | E4567643 |
| Property Type | Single Family |
| Community Name | Liverpool |
| Amenities Near By | Park, Public Transit, Schools |
| Parking Space Total | 4 |
Building
| Bathroom Total | 4 |
| Bedrooms Above Ground | 3 |
| Bedrooms Below Ground | 2 |
| Bedrooms Total | 5 |
| Basement Development | Finished |
| Basement Features | Separate Entrance |
| Basement Type | N/a (finished) |
| Construction Style Attachment | Detached |
| Cooling Type | Central Air Conditioning |
| Exterior Finish | Aluminum Siding, Brick |
| Fireplace Present | Yes |
| Heating Fuel | Natural Gas |
| Heating Type | Forced Air |
| Stories Total | 2 |
| Type | House |
Parking
| Attached garage |
Land
| Acreage | No |
| Land Amenities | Park, Public Transit, Schools |
| Size Irregular | 44.29 X 104.99 Ft |
| Size Total Text | 44.29 X 104.99 Ft |
Rooms
| Level | Type | Length | Width | Dimensions |
|---|---|---|---|---|
| Second Level | Family Room | 5.36 m | 4.27 m | 5.36 m x 4.27 m |
| Second Level | Master Bedroom | 5.18 m | 4.82 m | 5.18 m x 4.82 m |
| Second Level | Bedroom 2 | 4.89 m | 3.4 m | 4.89 m x 3.4 m |
| Second Level | Bedroom 3 | 3.42 m | 3.37 m | 3.42 m x 3.37 m |
| Basement | Bedroom | |||
| Basement | Bedroom | |||
| Ground Level | Living Room | 6.5 m | 3.53 m | 6.5 m x 3.53 m |
| Ground Level | Dining Room | 4.47 m | 3.01 m | 4.47 m x 3.01 m |
| Ground Level | Kitchen | 3.35 m | 3.35 m | 3.35 m x 3.35 m |
| Ground Level | Eating Area | 3.05 m | 3.05 m | 3.05 m x 3.05 m |
https://www.realtor.ca/PropertyDetails.aspx?PropertyId=21105131
Interested?
Contact us for more information
