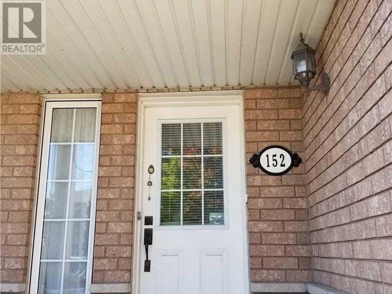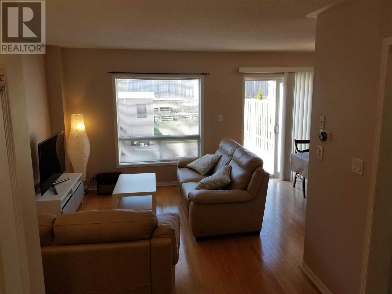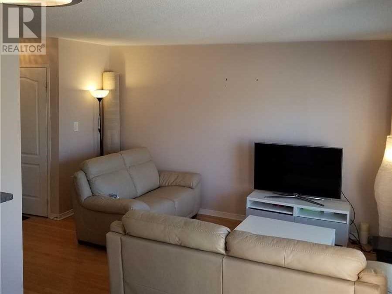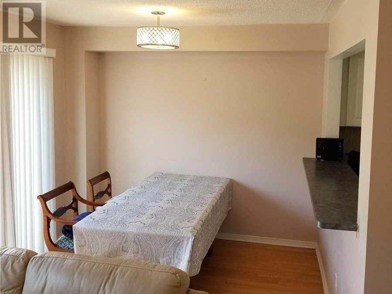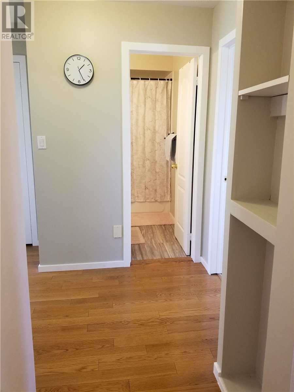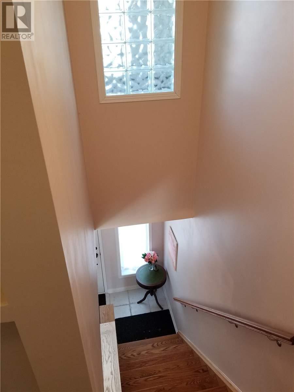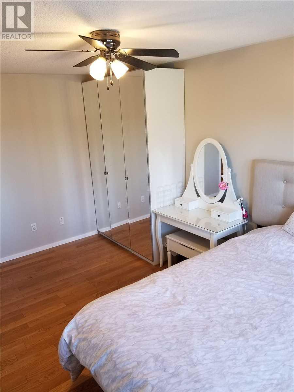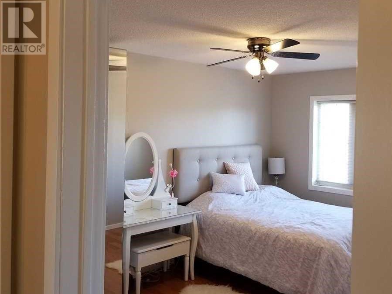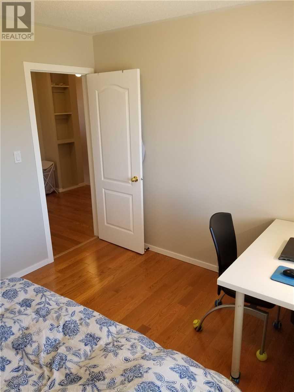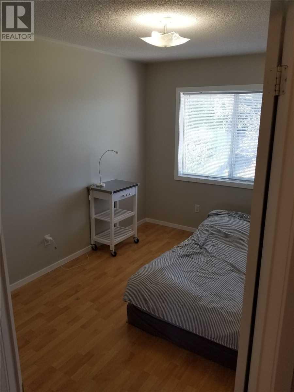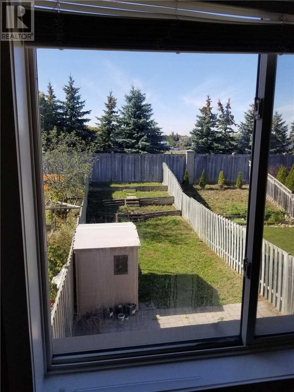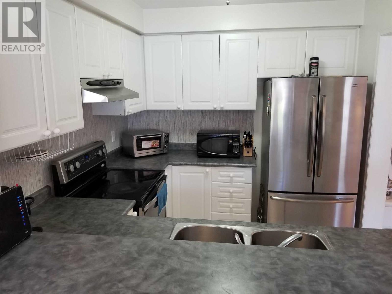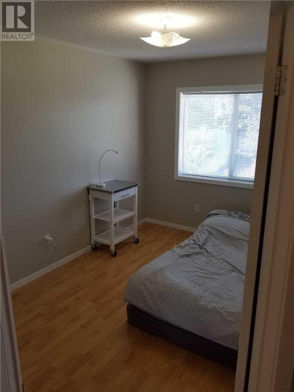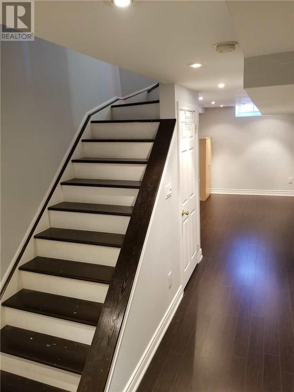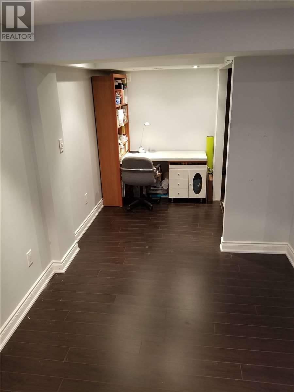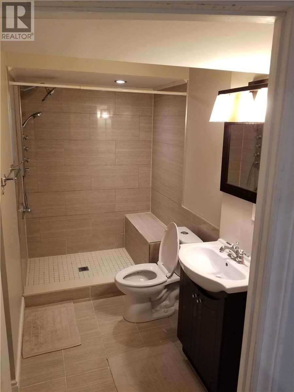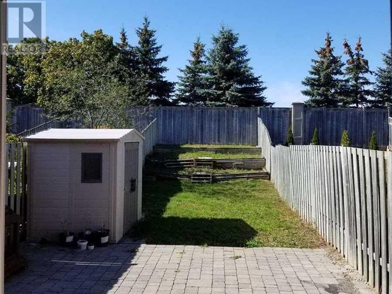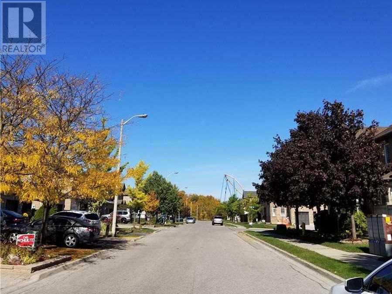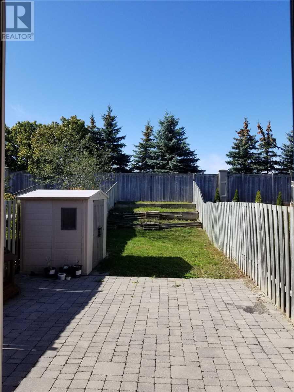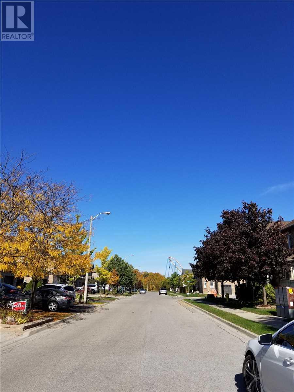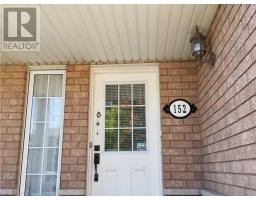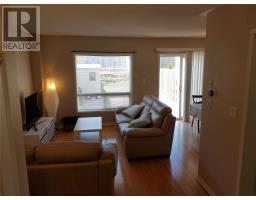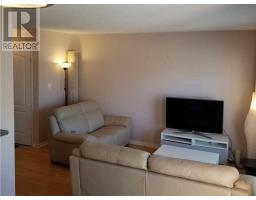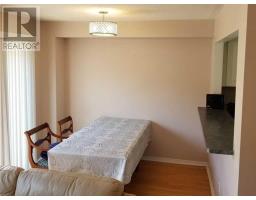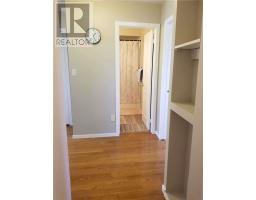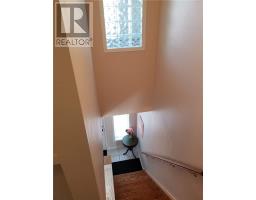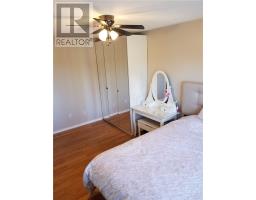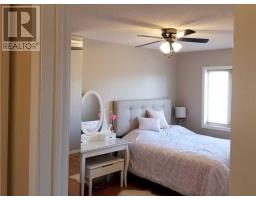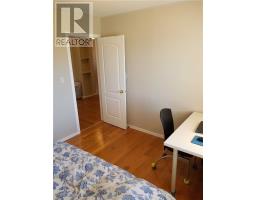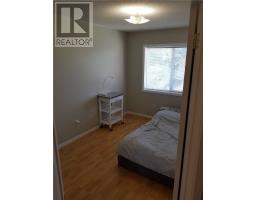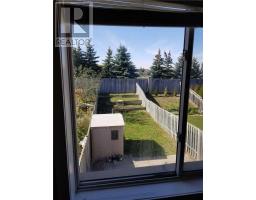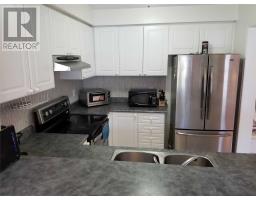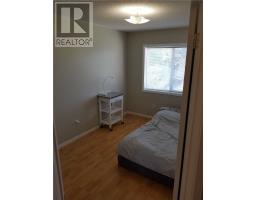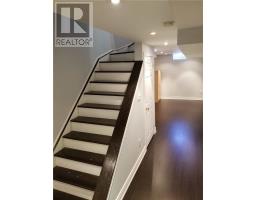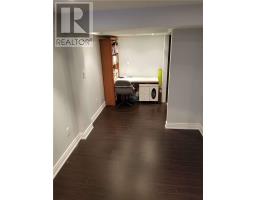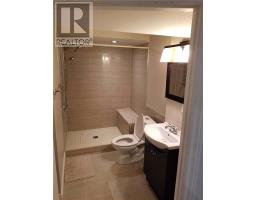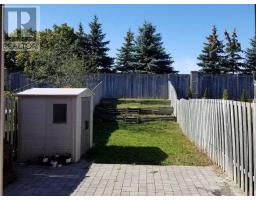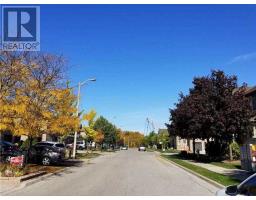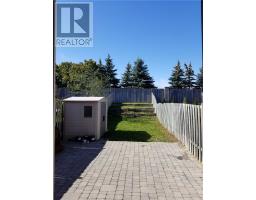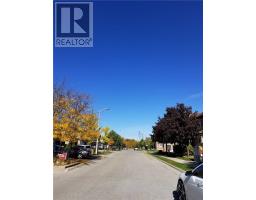152 Deepsprings Cres Vaughan, Ontario L6A 3L4
3 Bedroom
3 Bathroom
Central Air Conditioning
Forced Air
$740,000
Beautiful Spacious Townhouse. Great Location! Oversize Double Driveway, Huge Backyard(No Other House At The Back), Great For Entertaining, Gardening. Professionally Finished Basement, Front Stonework. Steps To Vaughan Mills, Close To Major Highways, Shopping, Restaurants, Entertainments, Schools, Minutes To Brand New Subway Line. Steps To Canada's Wonderland, Great For Families.**** EXTRAS **** Garden Shed, Ss Fridge, Stove, Built In Dishwasher. (Furnace, Ac, Hwt Rented), Ventilation System (id:25308)
Property Details
| MLS® Number | N4611703 |
| Property Type | Single Family |
| Neigbourhood | Maple |
| Community Name | Vellore Village |
| Parking Space Total | 3 |
Building
| Bathroom Total | 3 |
| Bedrooms Above Ground | 3 |
| Bedrooms Total | 3 |
| Basement Development | Finished |
| Basement Type | N/a (finished) |
| Construction Style Attachment | Attached |
| Cooling Type | Central Air Conditioning |
| Exterior Finish | Brick |
| Heating Fuel | Natural Gas |
| Heating Type | Forced Air |
| Stories Total | 2 |
| Type | Row / Townhouse |
Parking
| Garage |
Land
| Acreage | No |
| Size Irregular | 19.69 X 147.31 Ft |
| Size Total Text | 19.69 X 147.31 Ft |
Rooms
| Level | Type | Length | Width | Dimensions |
|---|---|---|---|---|
| Second Level | Master Bedroom | 14.99 m | 10 m | 14.99 m x 10 m |
| Second Level | Bedroom 2 | 11.82 m | 8.64 m | 11.82 m x 8.64 m |
| Second Level | Bedroom 3 | 10 m | 9.84 m | 10 m x 9.84 m |
| Main Level | Living Room | 18.05 m | 10 m | 18.05 m x 10 m |
| Main Level | Dining Room | 9.61 m | 8.79 m | 9.61 m x 8.79 m |
| Main Level | Kitchen | 8.2 m | 8 m | 8.2 m x 8 m |
https://www.realtor.ca/PropertyDetails.aspx?PropertyId=21257601
Interested?
Contact us for more information
