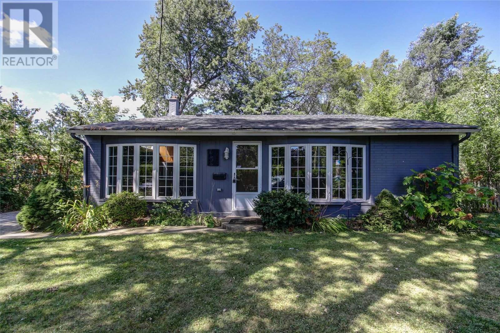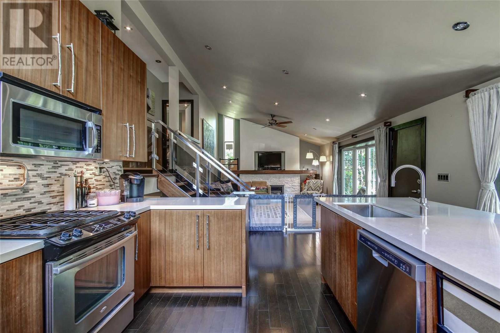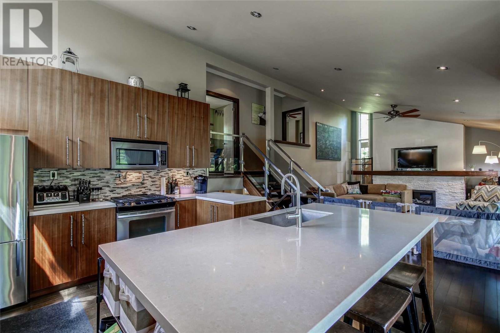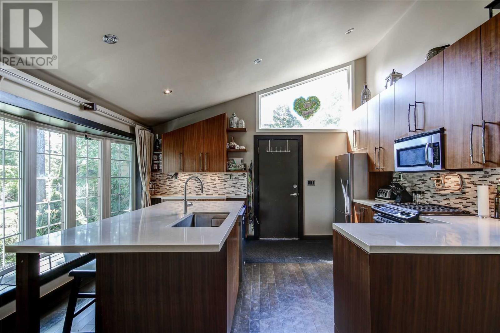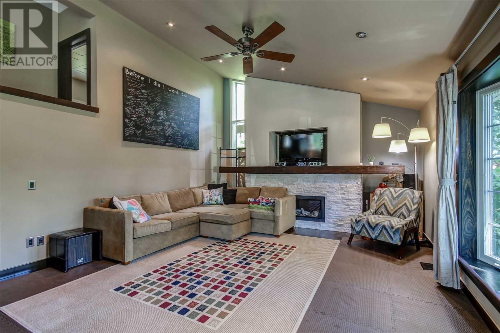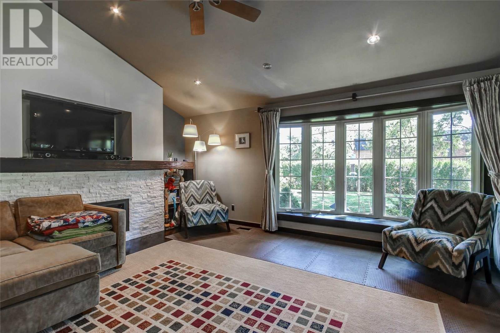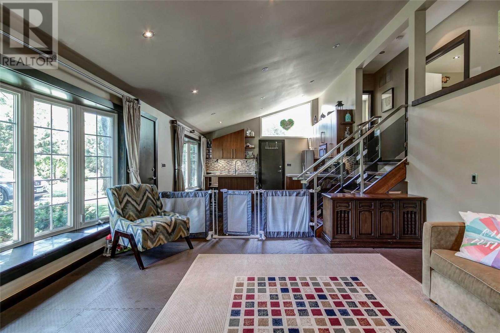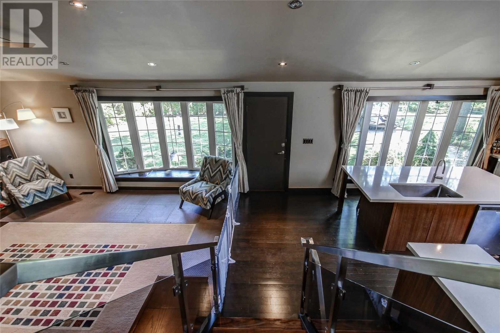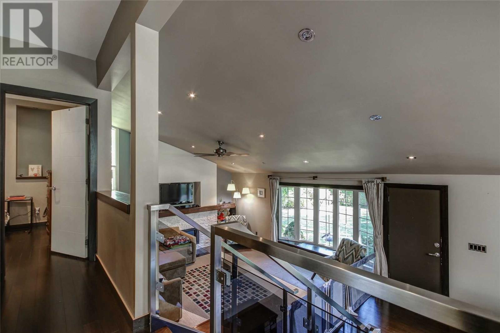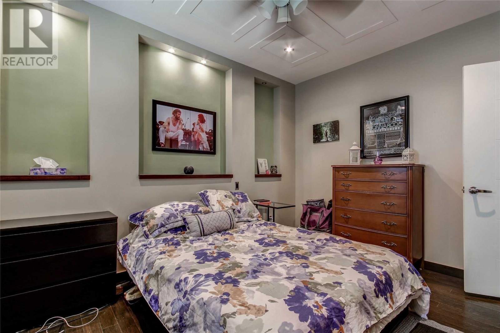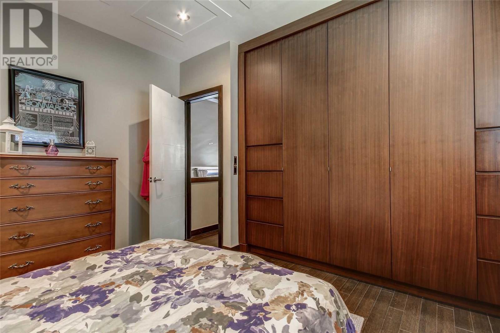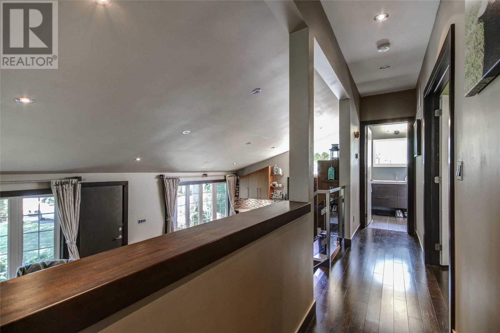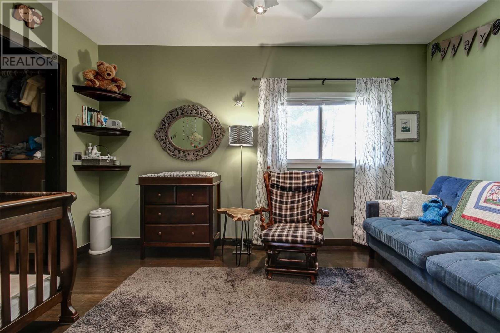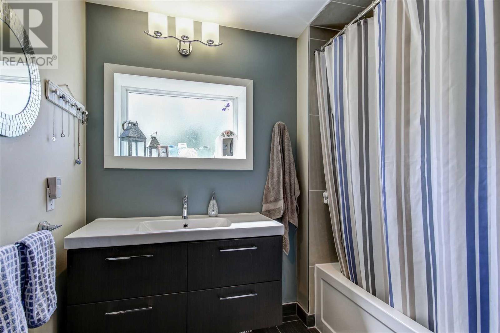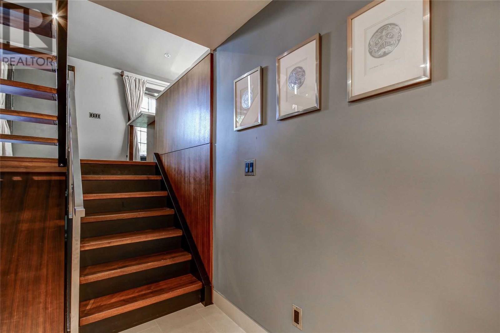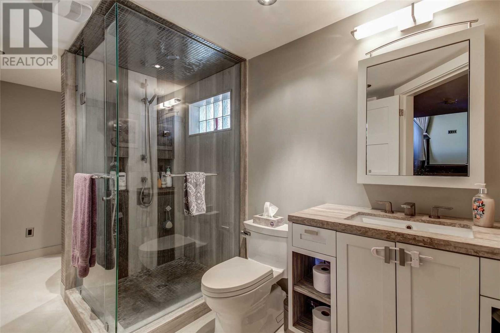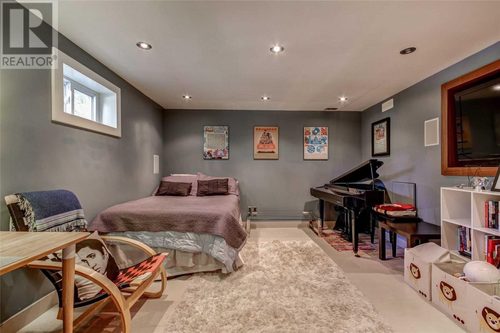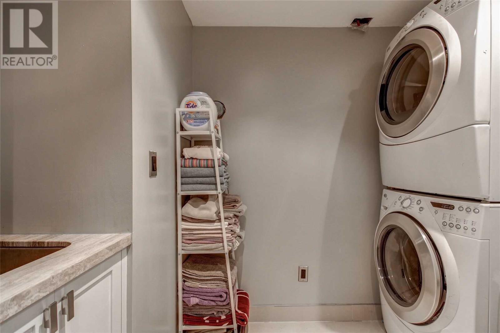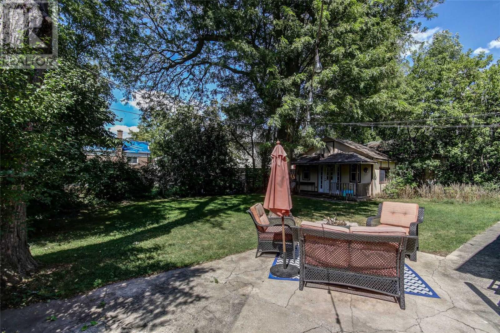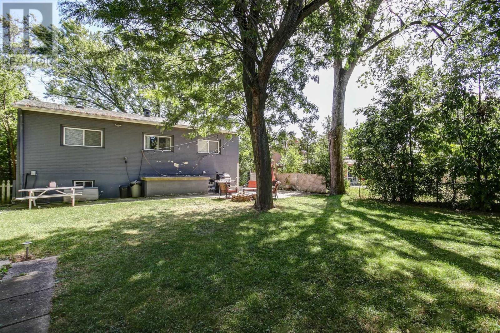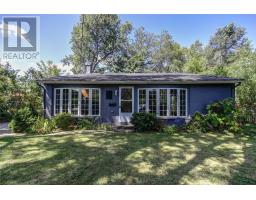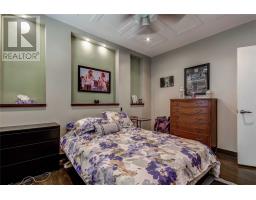3 Bedroom
2 Bathroom
Fireplace
Central Air Conditioning
Forced Air
$848,000
Amazing Opportunity To Live In This Much Sought After Neighbourhood In South Oakville With A Fantastic 65 X 126.9 Foot Premiumlot. You Can Live In This Upgraded, Renovated 2+1 Bed/2 Bath Home As Is Or Build Your Dream Home By Expanding The Existing Living Space! Existing Home Ideal For A Family / Downsizers. Close To Mall, Go, Parks, School & More. Open Concept Design, Vaulted Ceilings, New Gas Fireplace, Retractable Tv, Floating Staircase**** EXTRAS **** Bamboo Flooring Thruout, Newer Bay Windows, Furnace & Gas Firepl, Huge Backyd. Close To Mall, Go, Parks, School & Hwy. Rental: Hot Water Tank Extras: Fridge, Gas Range, B/I Microwave, Dishwasher, (id:25308)
Property Details
|
MLS® Number
|
W4612546 |
|
Property Type
|
Single Family |
|
Neigbourhood
|
West Oakville |
|
Community Name
|
Bronte East |
|
Parking Space Total
|
4 |
Building
|
Bathroom Total
|
2 |
|
Bedrooms Above Ground
|
2 |
|
Bedrooms Below Ground
|
1 |
|
Bedrooms Total
|
3 |
|
Basement Development
|
Finished |
|
Basement Type
|
N/a (finished) |
|
Construction Style Attachment
|
Detached |
|
Construction Style Split Level
|
Backsplit |
|
Cooling Type
|
Central Air Conditioning |
|
Exterior Finish
|
Brick |
|
Fireplace Present
|
Yes |
|
Heating Fuel
|
Natural Gas |
|
Heating Type
|
Forced Air |
|
Type
|
House |
Land
|
Acreage
|
No |
|
Size Irregular
|
65 X 126.99 Ft |
|
Size Total Text
|
65 X 126.99 Ft |
Rooms
| Level |
Type |
Length |
Width |
Dimensions |
|
Second Level |
Master Bedroom |
4.34 m |
2.95 m |
4.34 m x 2.95 m |
|
Second Level |
Bedroom 2 |
3.68 m |
3.96 m |
3.68 m x 3.96 m |
|
Lower Level |
Bedroom 3 |
6.98 m |
3.65 m |
6.98 m x 3.65 m |
|
Lower Level |
Bathroom |
3.65 m |
1.98 m |
3.65 m x 1.98 m |
|
Main Level |
Living Room |
6.1 m |
4.5 m |
6.1 m x 4.5 m |
|
Main Level |
Kitchen |
4.34 m |
4.5 m |
4.34 m x 4.5 m |
https://www.realtor.ca/PropertyDetails.aspx?PropertyId=21260455
