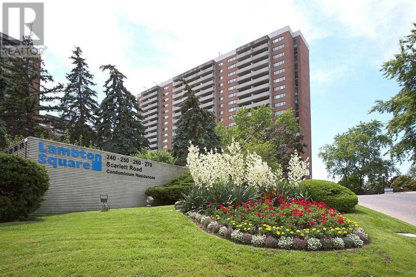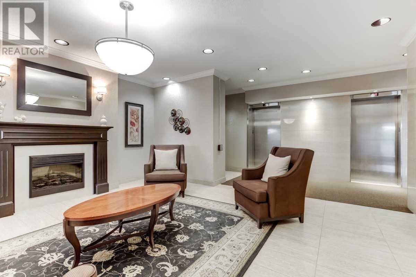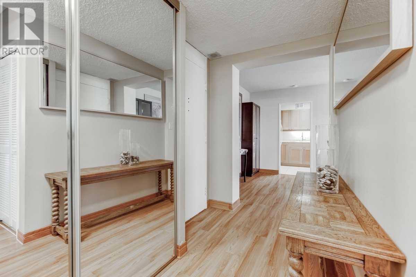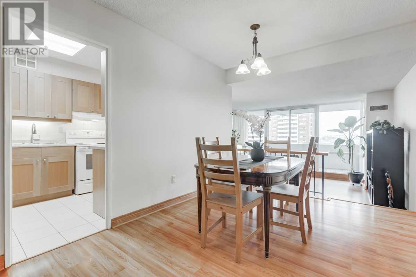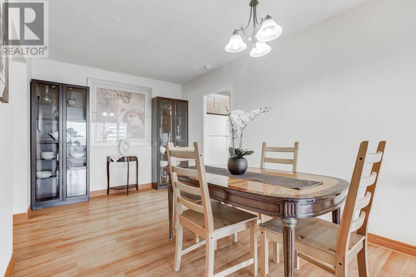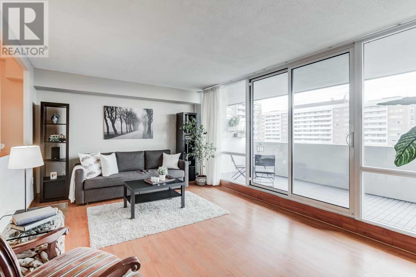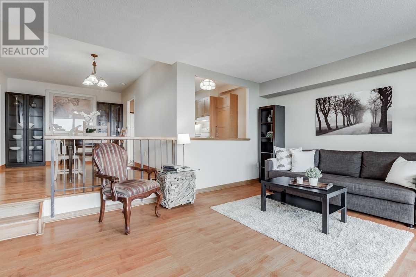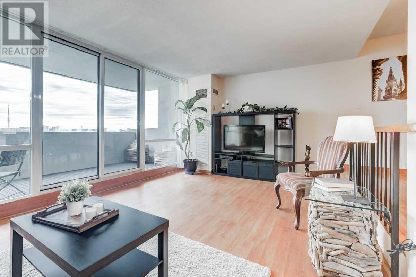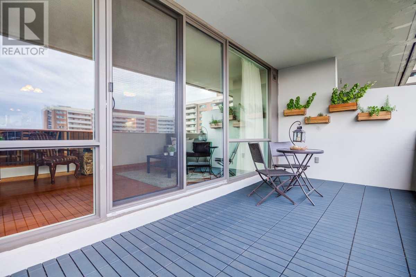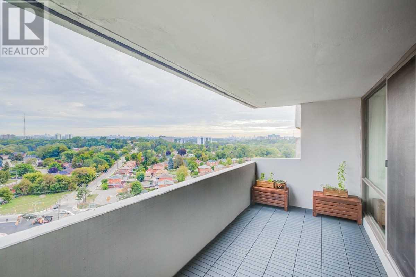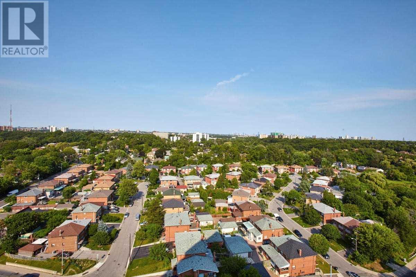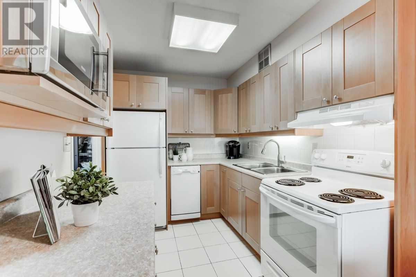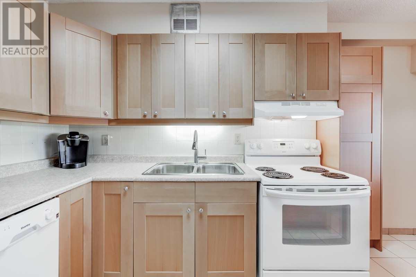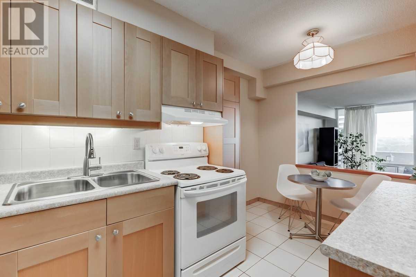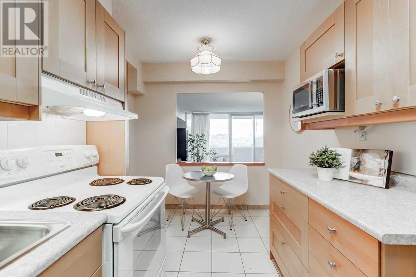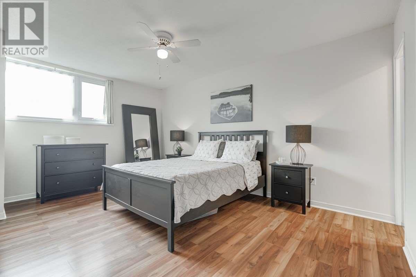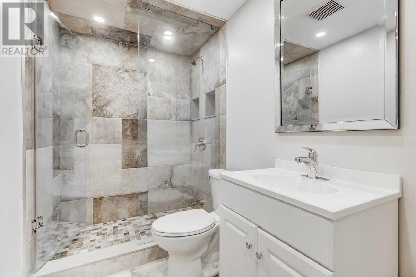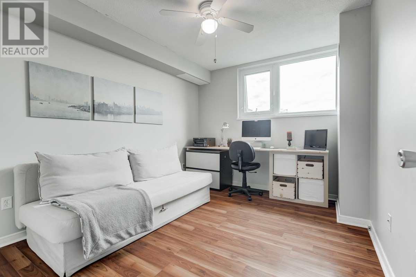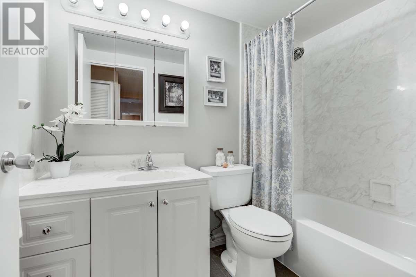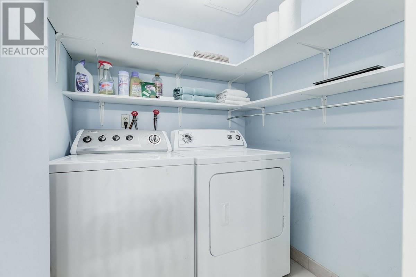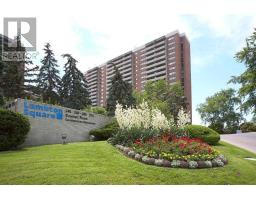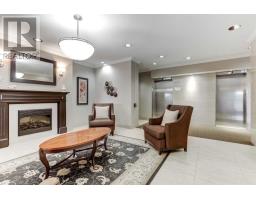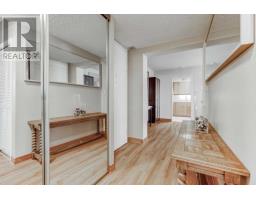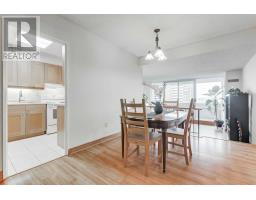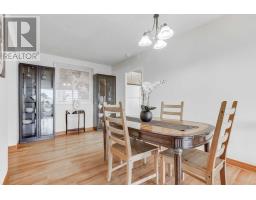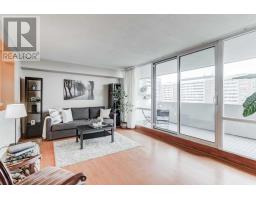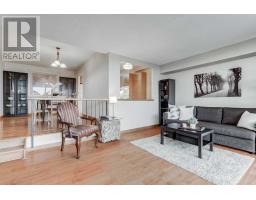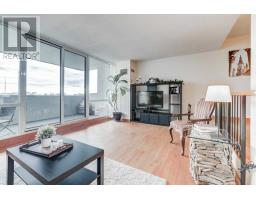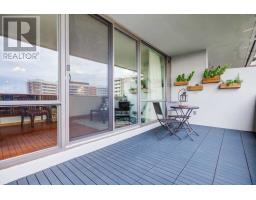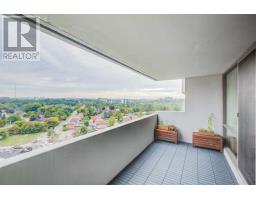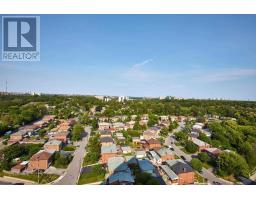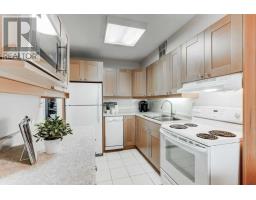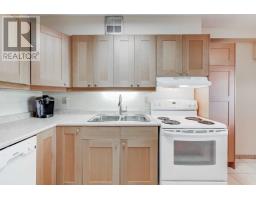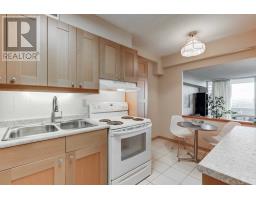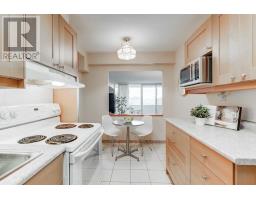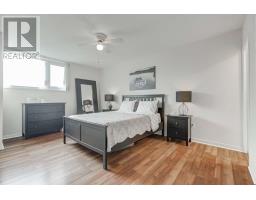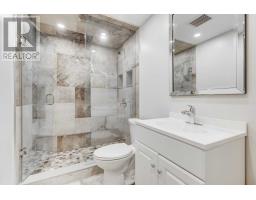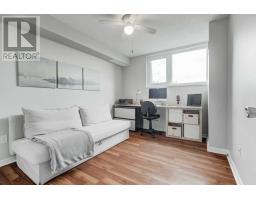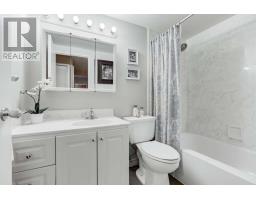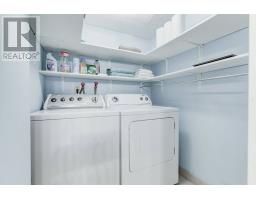#1505 -250 Scarlett Rd Toronto, Ontario M6N 4X5
$635,000Maintenance,
$728.61 Monthly
Maintenance,
$728.61 Monthly**Live The Lambton Square Lifestyle!**Premium 2 Bed 2 Bath Suite*1,248 Square Feet Including Massive Private Balcony*Tranquil North East Courtyard/City Views*Newer Windows*Quality Laminate Floors Thru-Out...No Carpet!*Renovated Chef's Kitchen With Loads Of Storage/Prep Space + Breakfast Area*Large Dining Room*Gigantic Living Room*Huge Master Retreat*Versatile Second Bedroom*Two Reno'd Washrooms*Ultra Luxe Glass Walk-In Shower*Deep Soaker Tub*Ensuite Laundry***** EXTRAS **** Fridge*Stove*Dishwasher*Hood Fan*Washer*Dryer*All Curtains*All Elf's*All Inclusive Maintenance Fee*Resort-Like Amenities*1 Bus To Subway/Bloor West Village/Junction*Electric Bbq's & Pets Allowed*Parking & Locker Included**See Virtual Tour** (id:25308)
Property Details
| MLS® Number | W4593283 |
| Property Type | Single Family |
| Community Name | Rockcliffe-Smythe |
| Amenities Near By | Park, Public Transit |
| Features | Wooded Area, Balcony |
| Parking Space Total | 1 |
| Pool Type | Outdoor Pool |
| View Type | View |
Building
| Bathroom Total | 2 |
| Bedrooms Above Ground | 2 |
| Bedrooms Total | 2 |
| Amenities | Storage - Locker, Car Wash, Party Room, Exercise Centre |
| Cooling Type | Central Air Conditioning |
| Exterior Finish | Brick, Concrete |
| Heating Fuel | Natural Gas |
| Heating Type | Forced Air |
| Type | Apartment |
Parking
| Underground | |
| Visitor parking |
Land
| Acreage | No |
| Land Amenities | Park, Public Transit |
| Surface Water | River/stream |
Rooms
| Level | Type | Length | Width | Dimensions |
|---|---|---|---|---|
| Main Level | Living Room | 5.58 m | 3.69 m | 5.58 m x 3.69 m |
| Main Level | Dining Room | 2.93 m | 4.39 m | 2.93 m x 4.39 m |
| Main Level | Kitchen | 2.32 m | 3.04 m | 2.32 m x 3.04 m |
| Main Level | Eating Area | 2.59 m | 1.31 m | 2.59 m x 1.31 m |
| Main Level | Master Bedroom | 3.35 m | 4.82 m | 3.35 m x 4.82 m |
| Main Level | Bedroom 2 | 2.84 m | 3.6 m | 2.84 m x 3.6 m |
| Main Level | Bathroom | 1.53 m | 3.11 m | 1.53 m x 3.11 m |
| Main Level | Bathroom | 1.53 m | 2.44 m | 1.53 m x 2.44 m |
| Main Level | Laundry Room | 1.62 m | 1.68 m | 1.62 m x 1.68 m |
| Main Level | Other | 5.52 m | 2.2 m | 5.52 m x 2.2 m |
https://www.realtor.ca/PropertyDetails.aspx?PropertyId=21193937
Interested?
Contact us for more information
