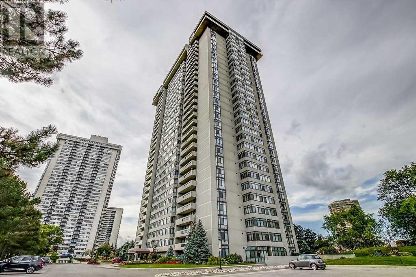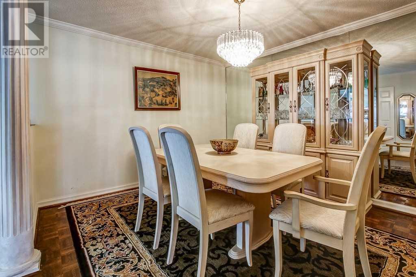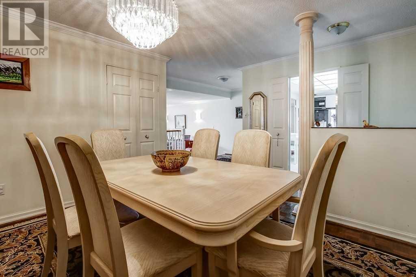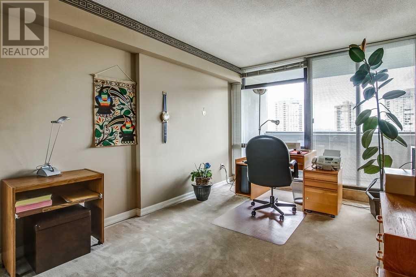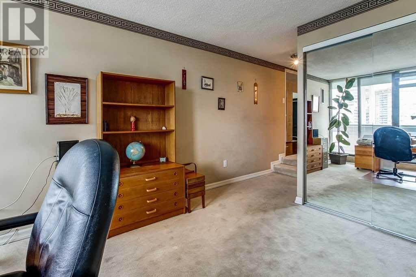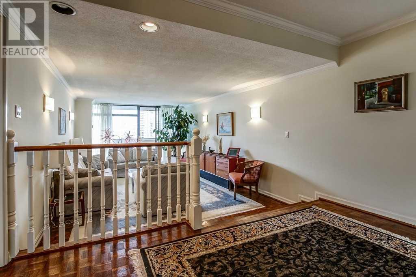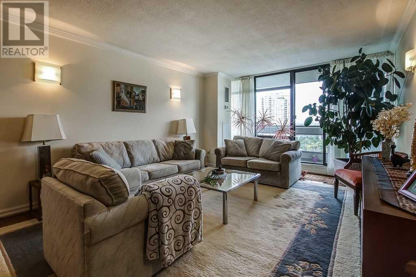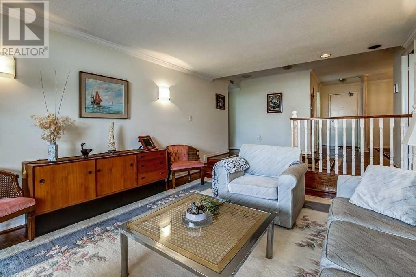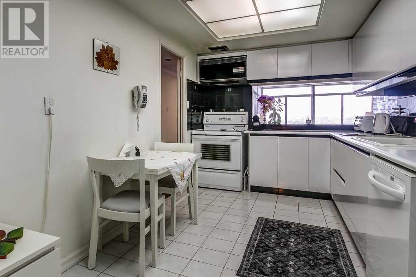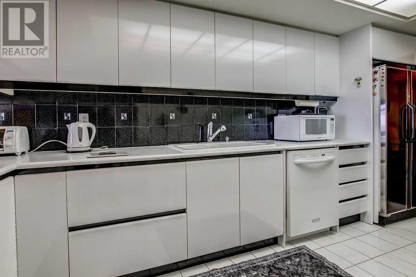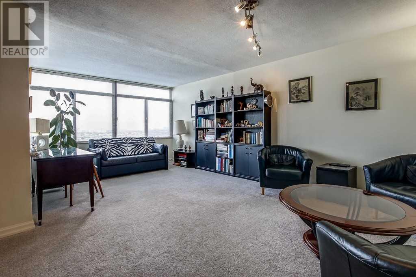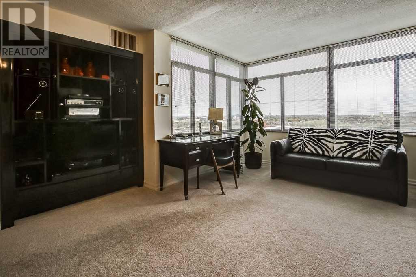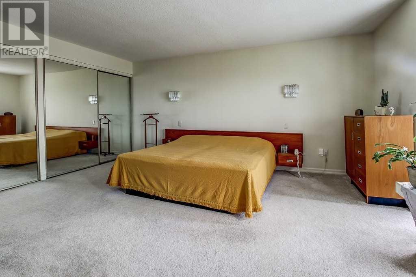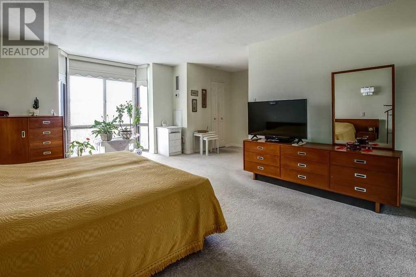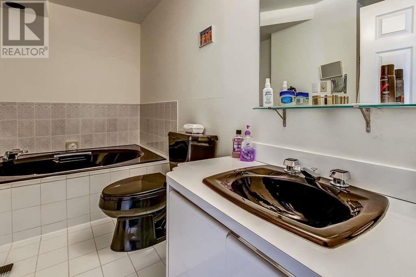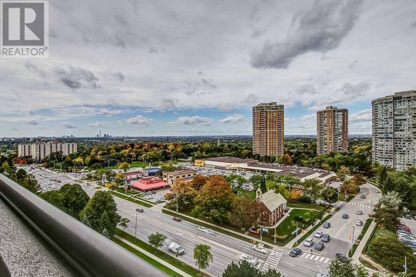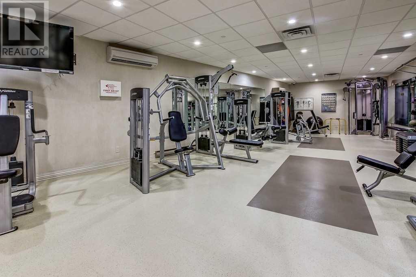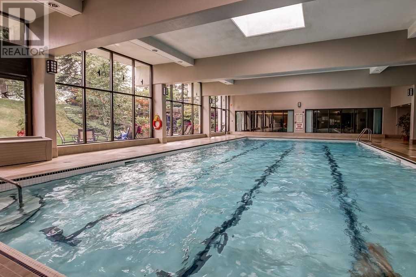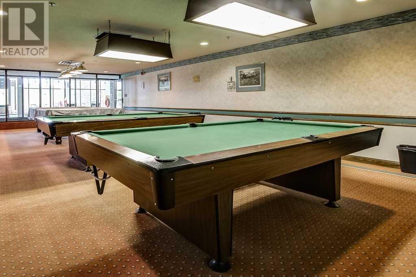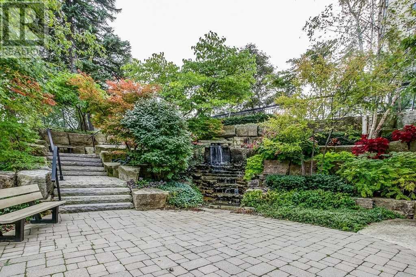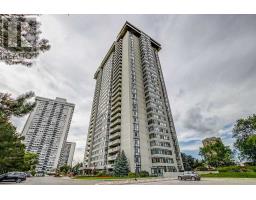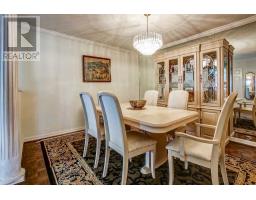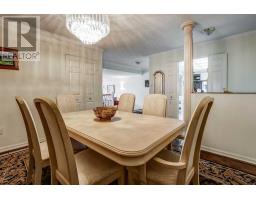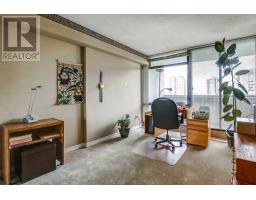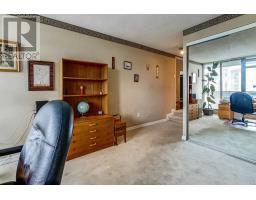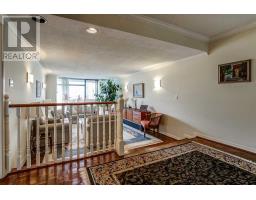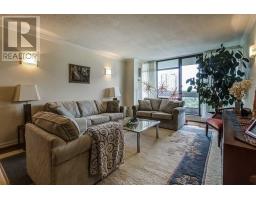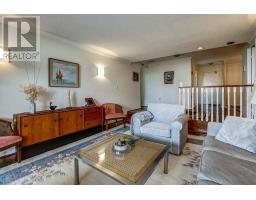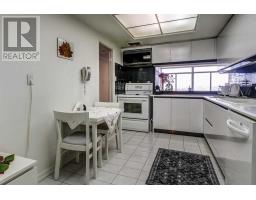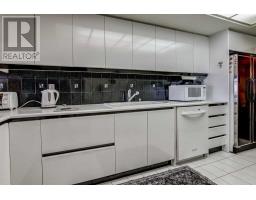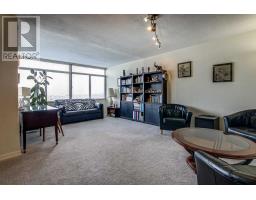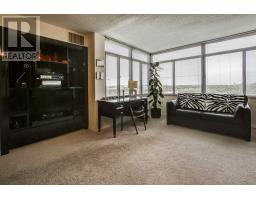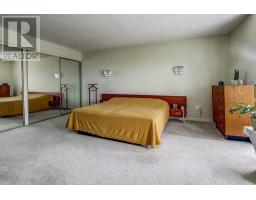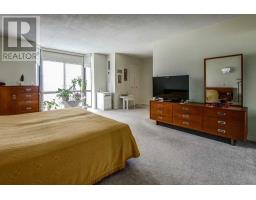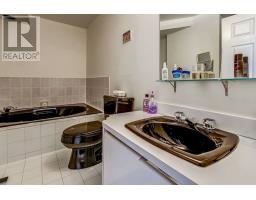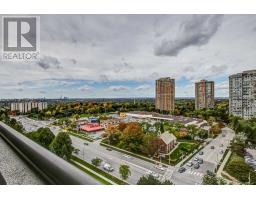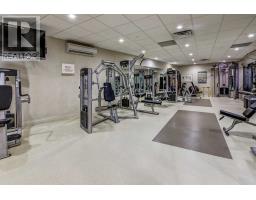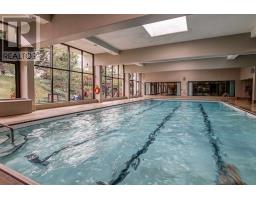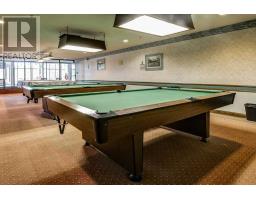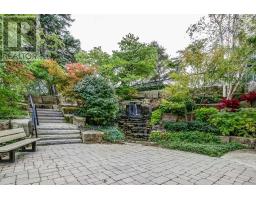#1503 -1555 Finch Ave E Toronto, Ontario M2J 4X9
$699,888Maintenance,
$1,167.77 Monthly
Maintenance,
$1,167.77 Monthly***Welcome Home To The Skymark 2*** What An Amazing Complex. This Wonderful Corner Unit Has Spectacular North And East Views, And A Fantastic Spacious Layout And Design. This Spotless Suite Is Great For Entertaining As It Has An Open Concept Layout With Large Rooms - It's Party Time. The Complex Is One Of A Kind With A Full Rec Center Including Gym, Inground Pool, Sport Courts, Tennis Courts, Lounge And More. Book Your Showing Today!**** EXTRAS **** This Condo Is A Close Walk To Seneca College And Great For Investment. A Close To Ttc And Easy Access To 404, Dvp And 401. Incl All Appliances, Window Coverings, Electrical Light Fixtures (Unless Excl), And So Many More Amazing Features. (id:25308)
Property Details
| MLS® Number | C4601648 |
| Property Type | Single Family |
| Community Name | Don Valley Village |
| Amenities Near By | Hospital, Public Transit |
| Features | Balcony |
| Parking Space Total | 1 |
| Pool Type | Indoor Pool |
| Structure | Squash & Raquet Court, Tennis Court |
| View Type | View |
Building
| Bathroom Total | 2 |
| Bedrooms Above Ground | 2 |
| Bedrooms Total | 2 |
| Amenities | Security/concierge, Exercise Centre |
| Cooling Type | Central Air Conditioning |
| Exterior Finish | Brick |
| Fire Protection | Security Guard |
| Heating Fuel | Electric |
| Heating Type | Forced Air |
| Type | Apartment |
Parking
| Underground |
Land
| Acreage | No |
| Land Amenities | Hospital, Public Transit |
Rooms
| Level | Type | Length | Width | Dimensions |
|---|---|---|---|---|
| Main Level | Dining Room | 3.67 m | 3.39 m | 3.67 m x 3.39 m |
| Main Level | Kitchen | 4.63 m | 2.62 m | 4.63 m x 2.62 m |
| Main Level | Family Room | 4.01 m | 3.56 m | 4.01 m x 3.56 m |
| Main Level | Solarium | 3.77 m | 2.37 m | 3.77 m x 2.37 m |
| Main Level | Master Bedroom | 5.27 m | 4.11 m | 5.27 m x 4.11 m |
| Main Level | Living Room | 5.45 m | 3.84 m | 5.45 m x 3.84 m |
| Main Level | Bedroom 2 | 3.96 m | 3.07 m | 3.96 m x 3.07 m |
| Main Level | Laundry Room | 1.57 m | 1.55 m | 1.57 m x 1.55 m |
| Main Level | Utility Room | 1.58 m | 1.46 m | 1.58 m x 1.46 m |
https://www.realtor.ca/PropertyDetails.aspx?PropertyId=21223478
Interested?
Contact us for more information
