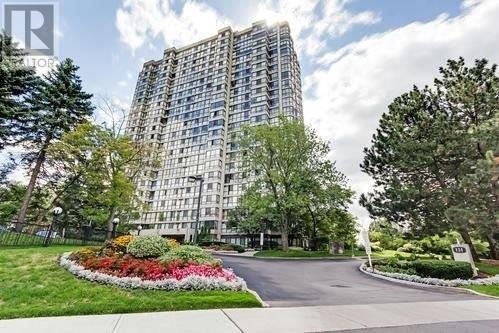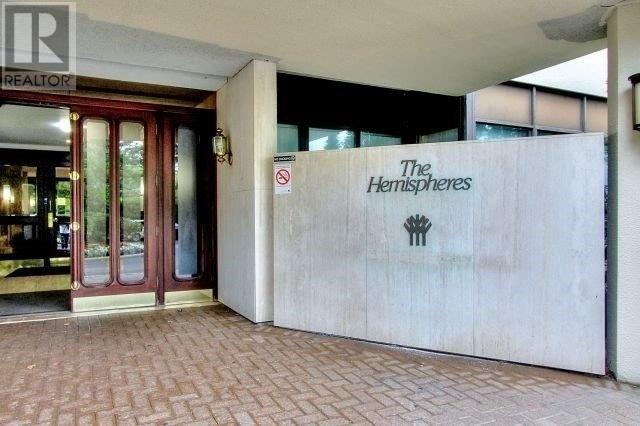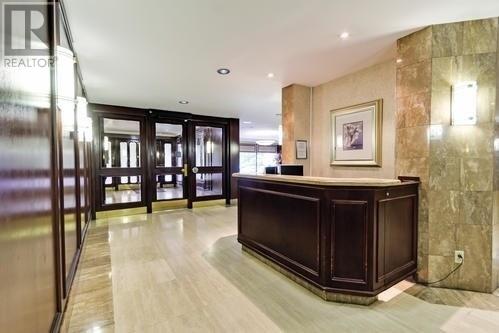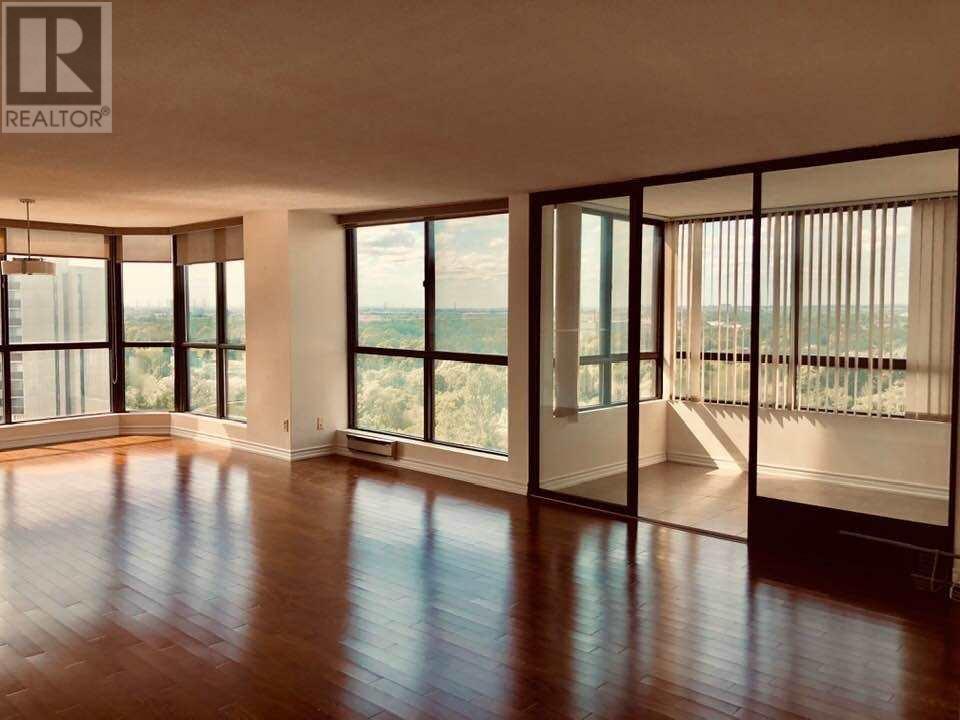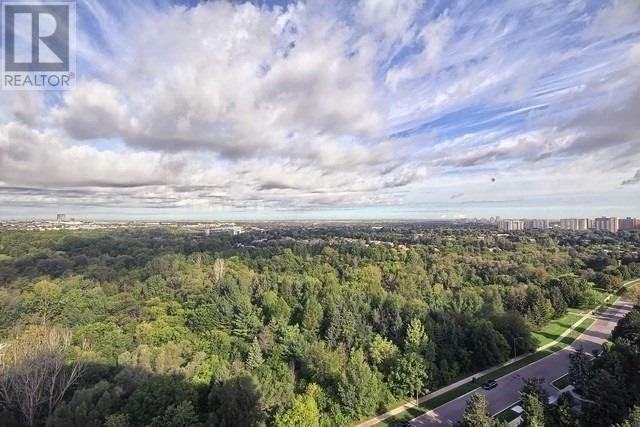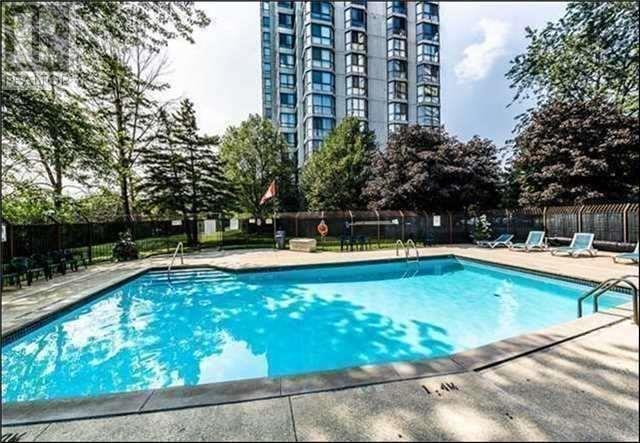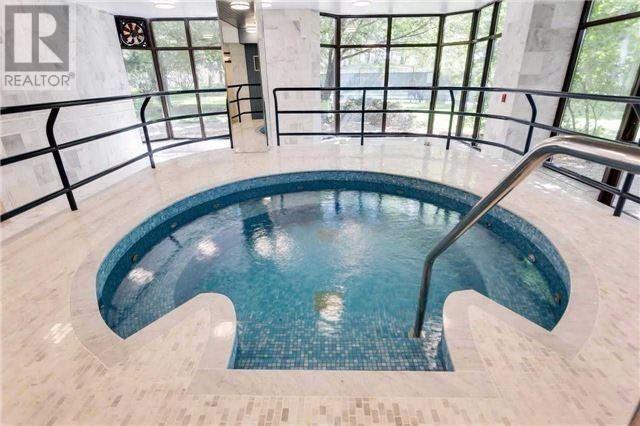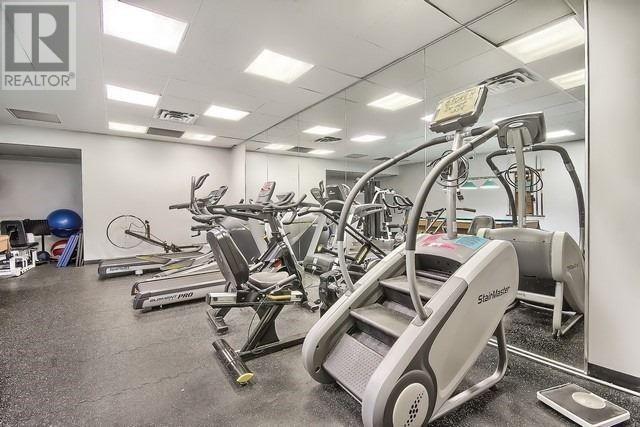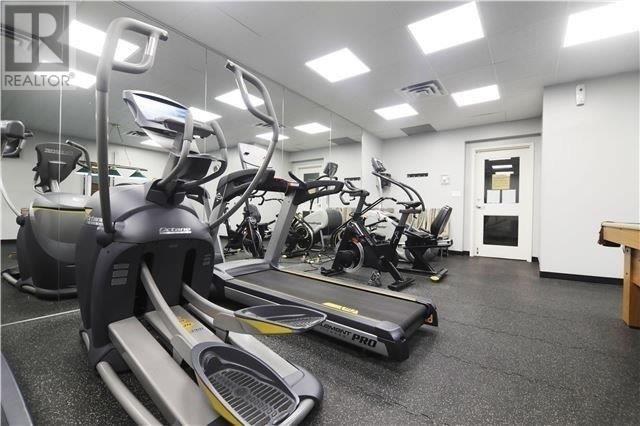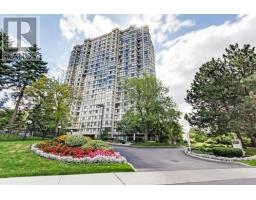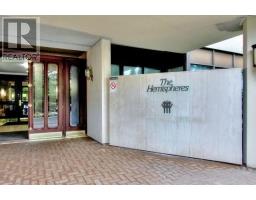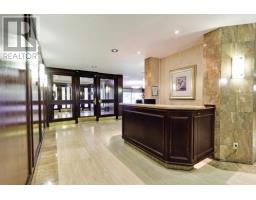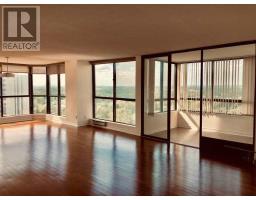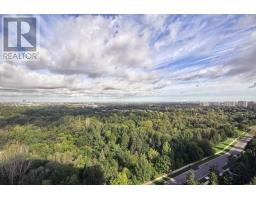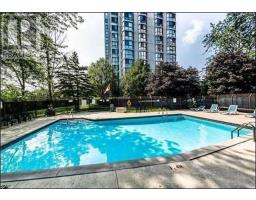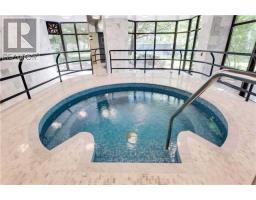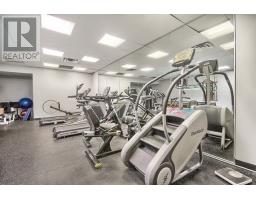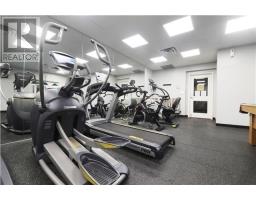#1503 -131 Torresdale Ave Toronto, Ontario M2R 3T1
$679,000Maintenance,
$1,003.96 Monthly
Maintenance,
$1,003.96 MonthlyPremium Largest Corner Unit W/Premium, Gorgeous Unobstructed Views Of The G. Ross Lord Park & Beyond! Oversized Unit Features Fantastic Layout W/Floor To Ceiling Windows Throughout, Exquisite Views From Every Window, 2 Large Bedrooms, Den & 2 Washrooms, Separate Living/Dining/Family Rooms, A Family Size Kitchen, 2 Parking. Steps To Roth Lord Park, Schools, Direct Bus To Subway. Must Be Seen!**** EXTRAS **** Well Maintained Building.Great Amenities:Outdoor Pool, Sauna, Gym,& More.Maintenance Fees Includes All Utilities & Cable Tv New Hardwood Floor. Fridge, Stove, Dishwasher,Microwave, Washer, Dryer, All Window Coverings & All Elf. (id:25308)
Property Details
| MLS® Number | C4551960 |
| Property Type | Single Family |
| Community Name | Westminster-Branson |
| Amenities Near By | Park, Schools |
| Community Features | Pets Not Allowed |
| Parking Space Total | 2 |
| Pool Type | Outdoor Pool |
Building
| Bathroom Total | 2 |
| Bedrooms Above Ground | 2 |
| Bedrooms Below Ground | 1 |
| Bedrooms Total | 3 |
| Amenities | Sauna, Exercise Centre, Recreation Centre |
| Cooling Type | Central Air Conditioning |
| Exterior Finish | Concrete |
| Fire Protection | Security System |
| Heating Fuel | Natural Gas |
| Heating Type | Forced Air |
| Type | Apartment |
Parking
| Underground |
Land
| Acreage | No |
| Land Amenities | Park, Schools |
Rooms
| Level | Type | Length | Width | Dimensions |
|---|---|---|---|---|
| Main Level | Living Room | 9.5 m | 4.88 m | 9.5 m x 4.88 m |
| Main Level | Dining Room | 9.5 m | 4.88 m | 9.5 m x 4.88 m |
| Main Level | Kitchen | 4.26 m | 3.05 m | 4.26 m x 3.05 m |
| Main Level | Eating Area | 4.26 m | 3.05 m | 4.26 m x 3.05 m |
| Main Level | Family Room | 4.88 m | 3.97 m | 4.88 m x 3.97 m |
| Main Level | Master Bedroom | 5.02 m | 3.35 m | 5.02 m x 3.35 m |
| Main Level | Bedroom 2 | 3.81 m | 2.75 m | 3.81 m x 2.75 m |
| Main Level | Office | 3.5 m | 2.13 m | 3.5 m x 2.13 m |
https://www.realtor.ca/PropertyDetails.aspx?PropertyId=21048318
Interested?
Contact us for more information
