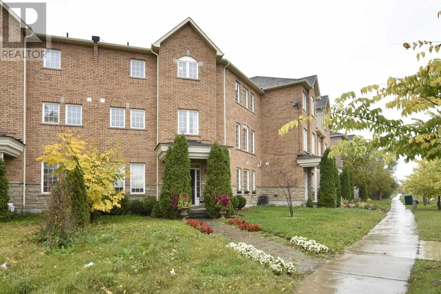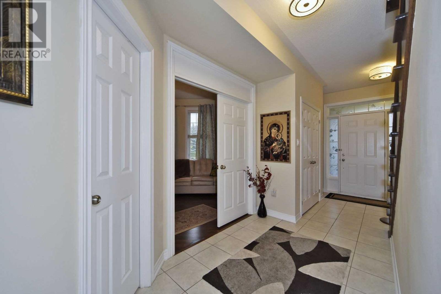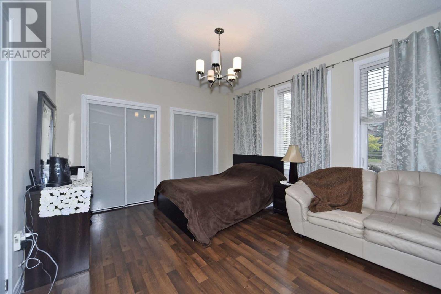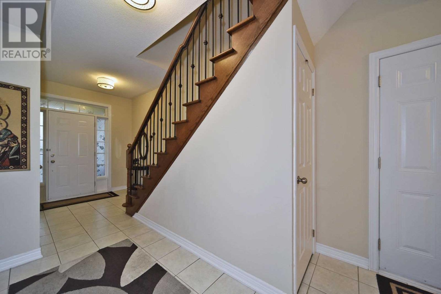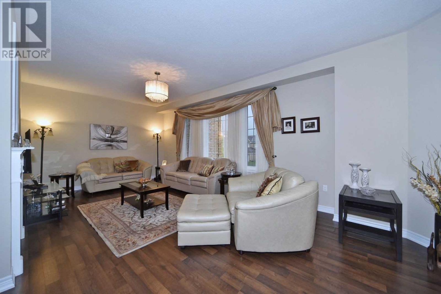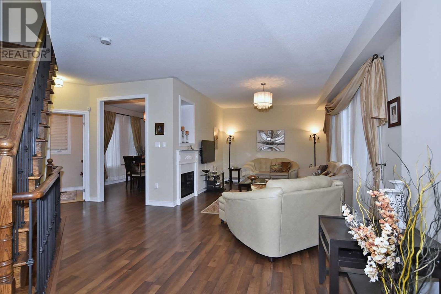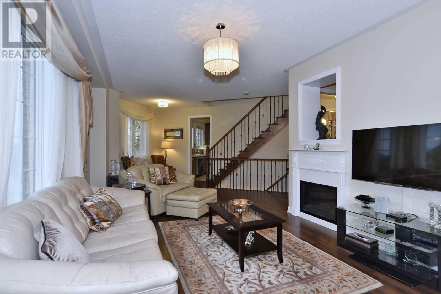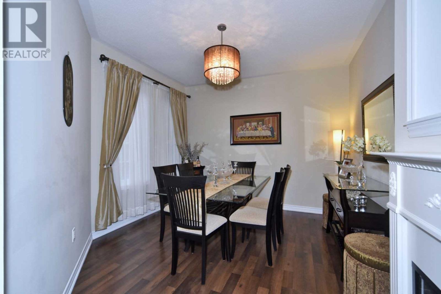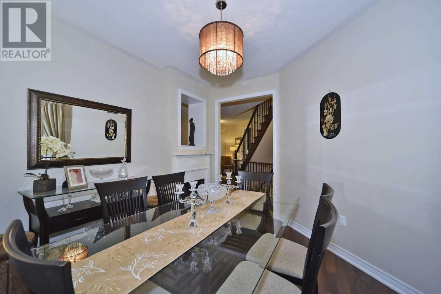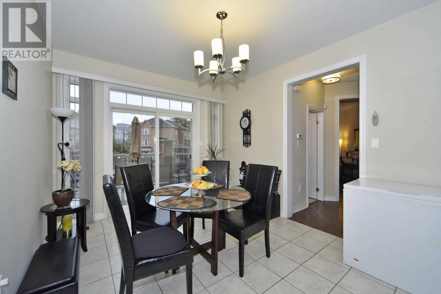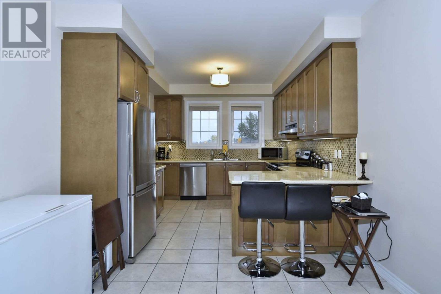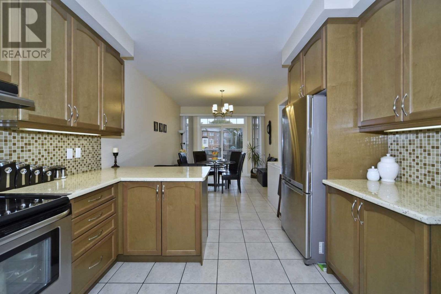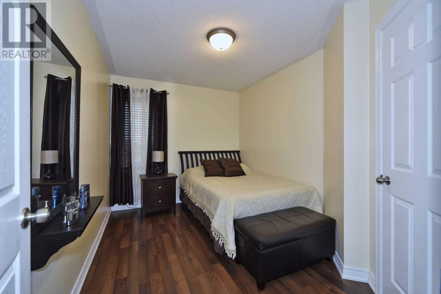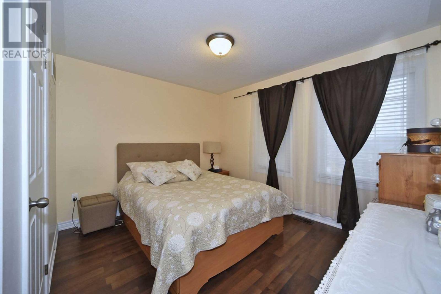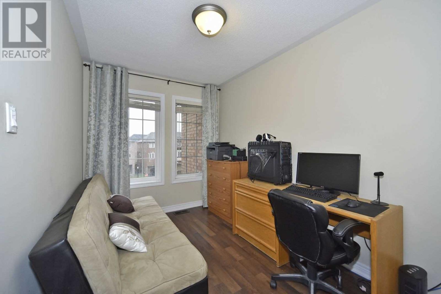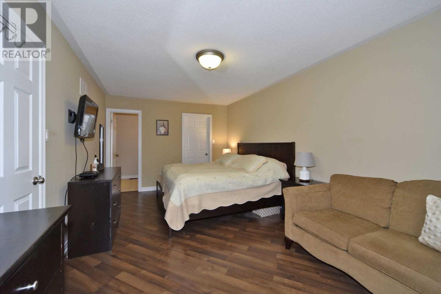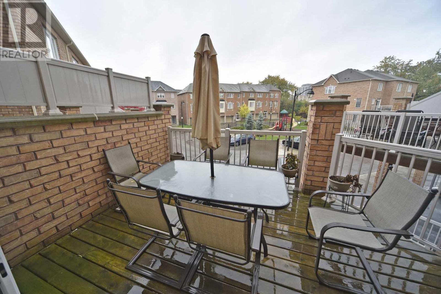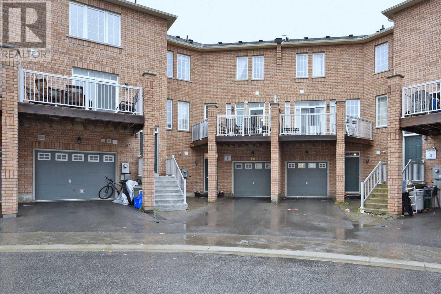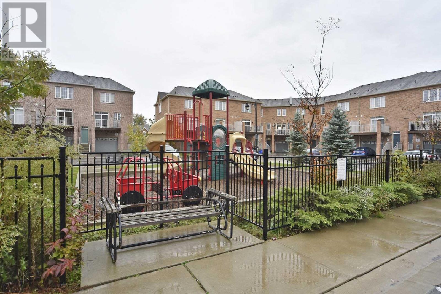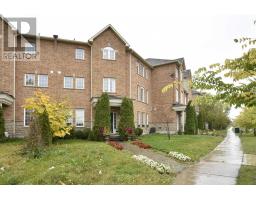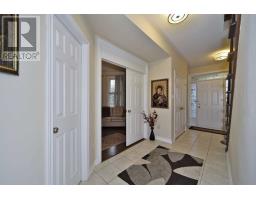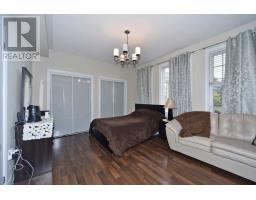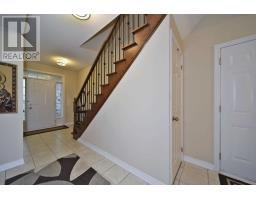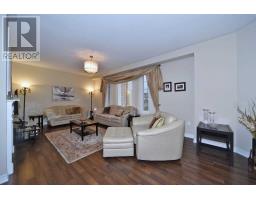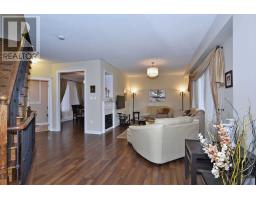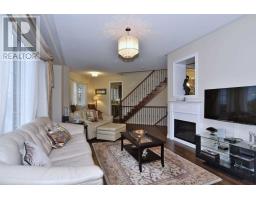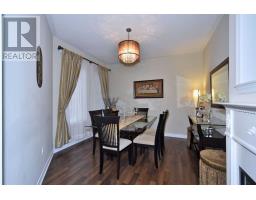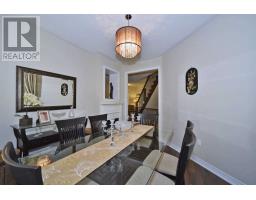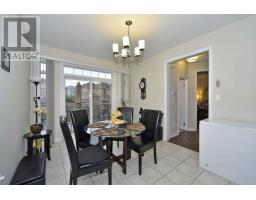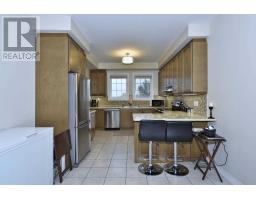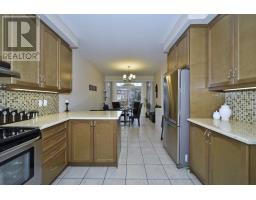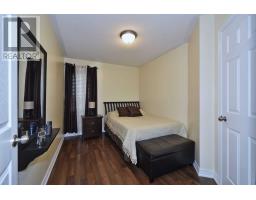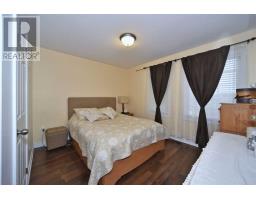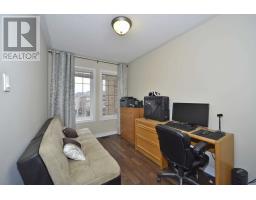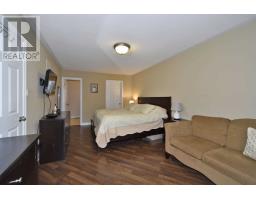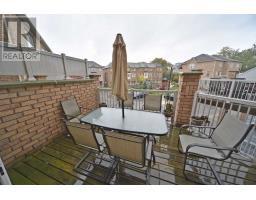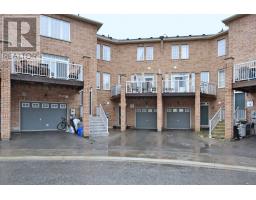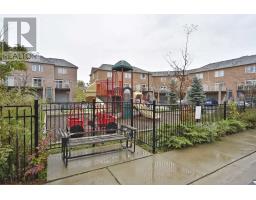150 Yorkland St Richmond Hill, Ontario L4S 0E1
5 Bedroom
4 Bathroom
Fireplace
Central Air Conditioning
Forced Air
$849,000
Luxury Freehold Townhome. Bright And Spacious Aprrox 2368 Sq Ft, One Of The Largest Units In The Complex! 9' Ceilings, Modern Upgraded Kitchen, Oak Staircase, W/O To A Large Deck From The Kitchen. Playground And Visitor Parking At Rear. Close To Schools, Yonge St, Bus Stop And All Amenities. Don't Miss Out, It Won't Last Long!**** EXTRAS **** S/S Fridge,S/S Stove,S/S Hood Fan,S/S Dishwasher,Washer & Dryer, All Elfs, All Window Blinds, Gdo W/Remote,Alarm (No Contract), Master Bdrm Tv & Bracket (As Is).Excl:All Curtains,Freezer,Bsmt Fridge,Kitchen Waste Disposal,Stair Lift.* (id:25308)
Property Details
| MLS® Number | N4609976 |
| Property Type | Single Family |
| Community Name | Devonsleigh |
| Parking Space Total | 3 |
Building
| Bathroom Total | 4 |
| Bedrooms Above Ground | 4 |
| Bedrooms Below Ground | 1 |
| Bedrooms Total | 5 |
| Construction Style Attachment | Attached |
| Cooling Type | Central Air Conditioning |
| Exterior Finish | Brick |
| Fireplace Present | Yes |
| Heating Fuel | Natural Gas |
| Heating Type | Forced Air |
| Stories Total | 3 |
| Type | Row / Townhouse |
Parking
| Garage |
Land
| Acreage | No |
| Size Irregular | 63.19 X 85.8 Ft ; Pie Shaped Lot |
| Size Total Text | 63.19 X 85.8 Ft ; Pie Shaped Lot |
Rooms
| Level | Type | Length | Width | Dimensions |
|---|---|---|---|---|
| Second Level | Family Room | 7.6 m | 3.65 m | 7.6 m x 3.65 m |
| Second Level | Dining Room | 3.5 m | 3.75 m | 3.5 m x 3.75 m |
| Second Level | Kitchen | 7.7 m | 3.33 m | 7.7 m x 3.33 m |
| Second Level | Eating Area | 7.7 m | 3.33 m | 7.7 m x 3.33 m |
| Third Level | Master Bedroom | 5.6 m | 3.33 m | 5.6 m x 3.33 m |
| Third Level | Bedroom 2 | 3.55 m | 2.9 m | 3.55 m x 2.9 m |
| Third Level | Bedroom 3 | 3.6 m | 2.6 m | 3.6 m x 2.6 m |
| Third Level | Bedroom 4 | 3.5 m | 2.3 m | 3.5 m x 2.3 m |
| Ground Level | Bedroom 5 | 5.6 m | 3.65 m | 5.6 m x 3.65 m |
| Ground Level | Laundry Room |
https://www.realtor.ca/PropertyDetails.aspx?PropertyId=21251893
Interested?
Contact us for more information
