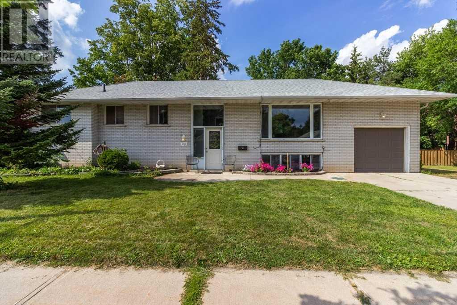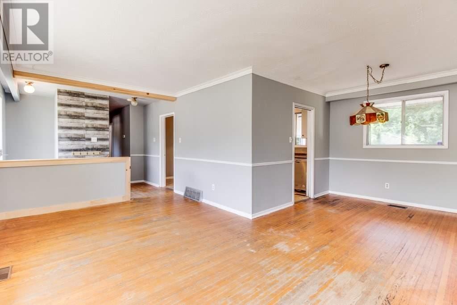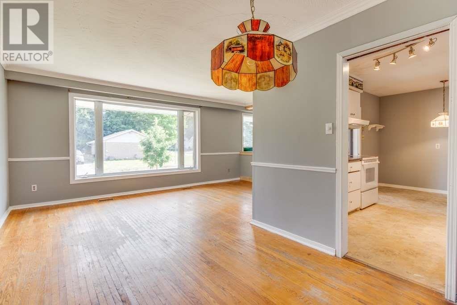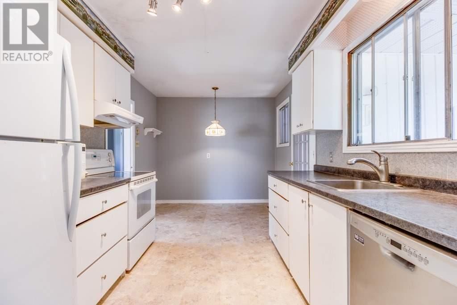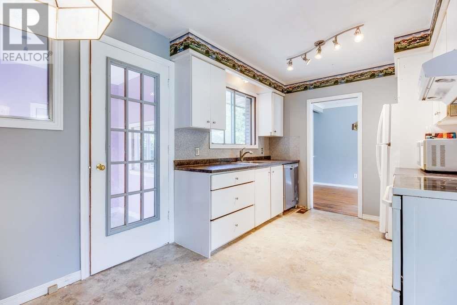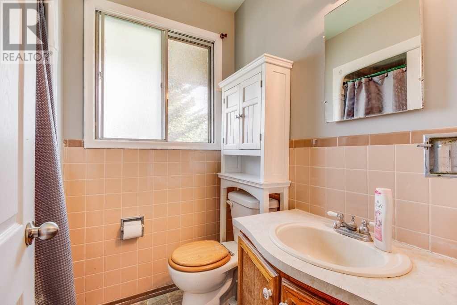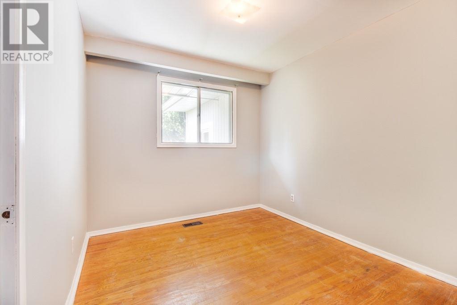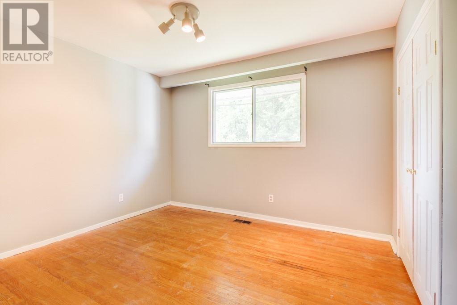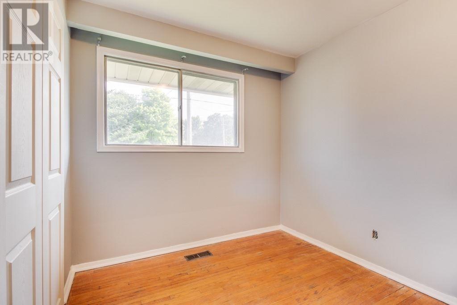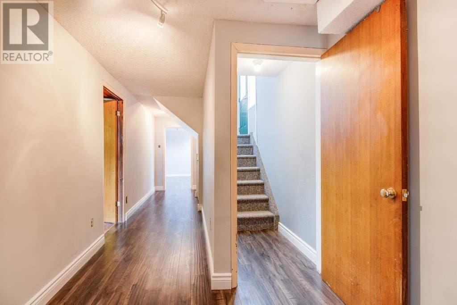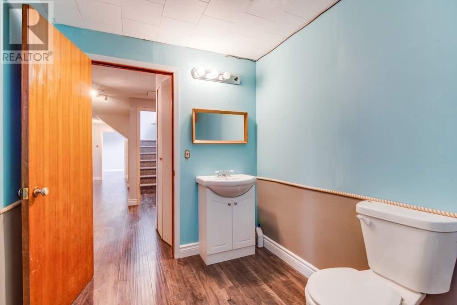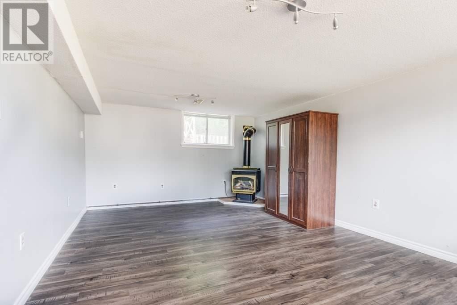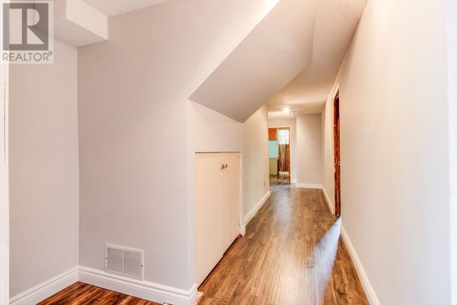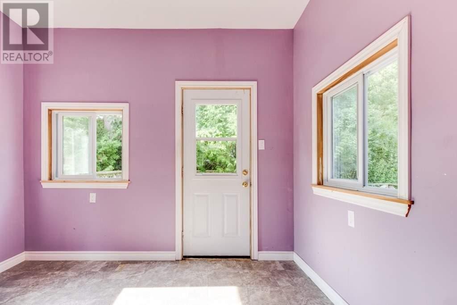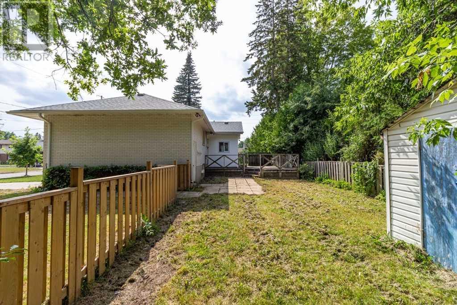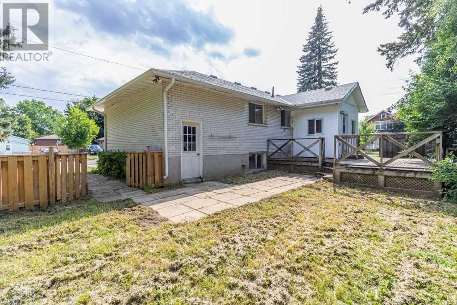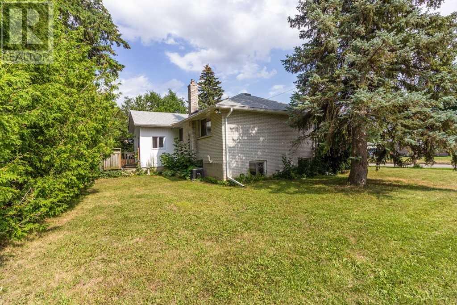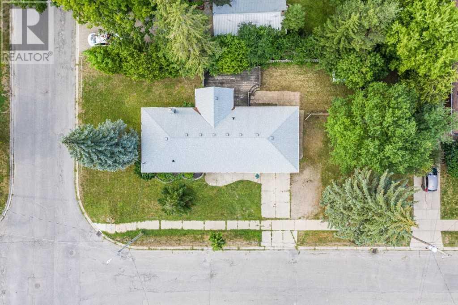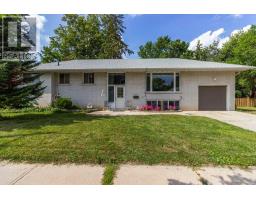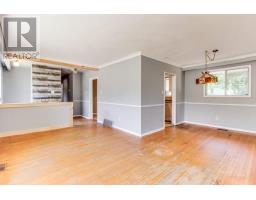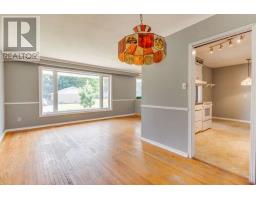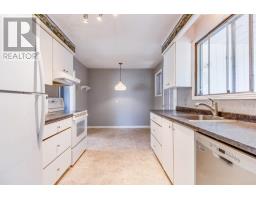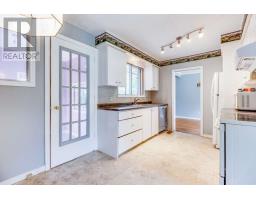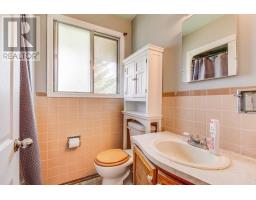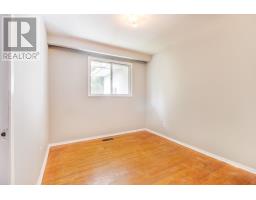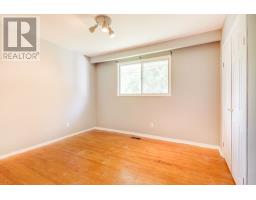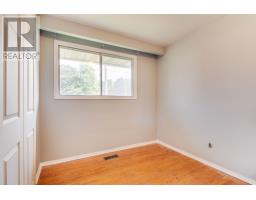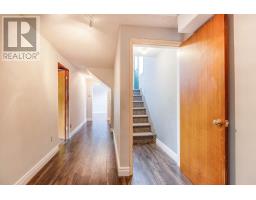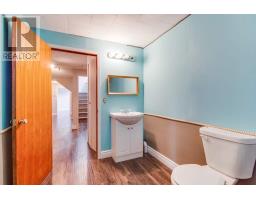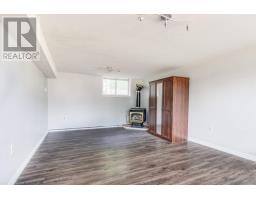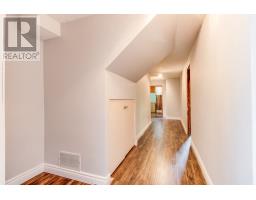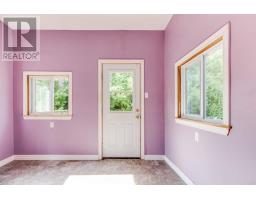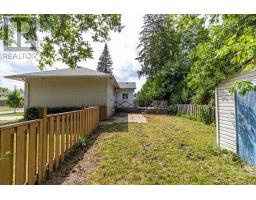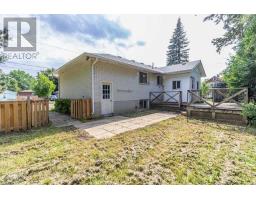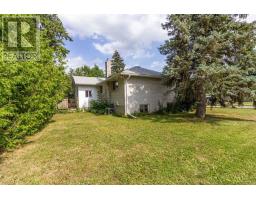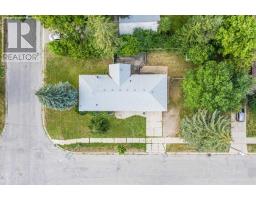150 Nelson St E New Tecumseth, Ontario L9R 1J5
3 Bedroom
2 Bathroom
Bungalow
Fireplace
Central Air Conditioning
Forced Air
$550,000
*Video Tour* Now Is Your Opportunity To Customize And Update This Great Traditional Home To Your Personal Style And Taste. Located On A Large Corner Lot With Fenced In Area. Amazing Location - 2 Km To Hospital, Steps To Downtown Shopping, Dining And Entertainment, Schools, Parks And Under 20 Minutes To Highway 400 & 89.**** EXTRAS **** Furnace '18, A/C '13, Shingles & Eaves '13, Grg Door Summer '18, Back Mudroom Addition Approx. 5 Years Old, Laminate Flooring In Lower Level '18, Main Floor Interior Doors (To Be Installed Before Closing). (id:25308)
Property Details
| MLS® Number | N4554674 |
| Property Type | Single Family |
| Neigbourhood | Alliston |
| Community Name | Alliston |
| Parking Space Total | 3 |
Building
| Bathroom Total | 2 |
| Bedrooms Above Ground | 3 |
| Bedrooms Total | 3 |
| Architectural Style | Bungalow |
| Basement Development | Partially Finished |
| Basement Type | N/a (partially Finished) |
| Construction Style Attachment | Detached |
| Cooling Type | Central Air Conditioning |
| Exterior Finish | Brick |
| Fireplace Present | Yes |
| Heating Fuel | Natural Gas |
| Heating Type | Forced Air |
| Stories Total | 1 |
| Type | House |
Parking
| Attached garage |
Land
| Acreage | No |
| Size Irregular | 66 X 132 Ft |
| Size Total Text | 66 X 132 Ft |
Rooms
| Level | Type | Length | Width | Dimensions |
|---|---|---|---|---|
| Lower Level | Family Room | 5.91 m | 3.84 m | 5.91 m x 3.84 m |
| Main Level | Kitchen | 2.47 m | 2.44 m | 2.47 m x 2.44 m |
| Main Level | Eating Area | 2.44 m | 2.13 m | 2.44 m x 2.13 m |
| Main Level | Dining Room | 2.93 m | 2.87 m | 2.93 m x 2.87 m |
| Main Level | Living Room | 5.36 m | 3.08 m | 5.36 m x 3.08 m |
| Main Level | Master Bedroom | 11.6 m | 10.2 m | 11.6 m x 10.2 m |
| Main Level | Bedroom 2 | 3.14 m | 2.47 m | 3.14 m x 2.47 m |
| Main Level | Bedroom 3 | 3.11 m | 3.54 m | 3.11 m x 3.54 m |
| Main Level | Mud Room | 3.2 m | 2.29 m | 3.2 m x 2.29 m |
https://www.realtor.ca/PropertyDetails.aspx?PropertyId=21058270
Interested?
Contact us for more information
