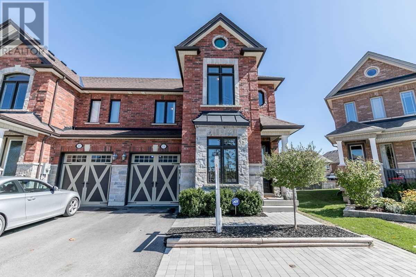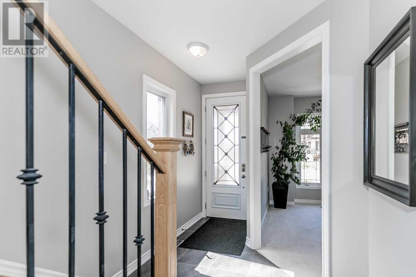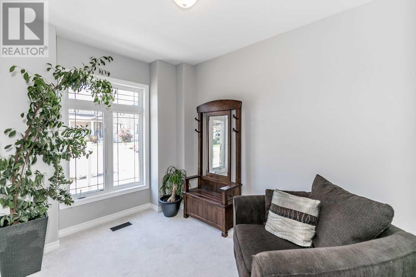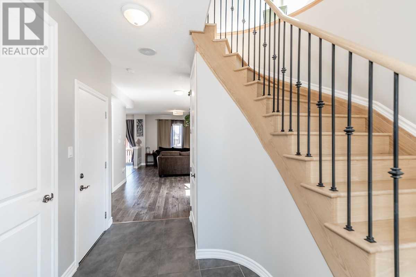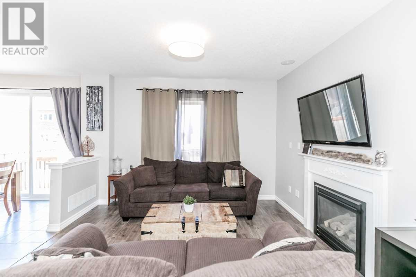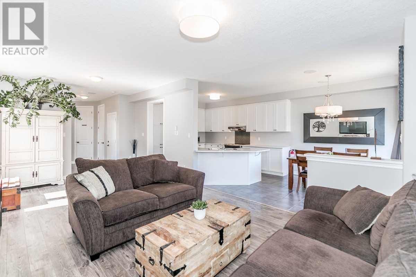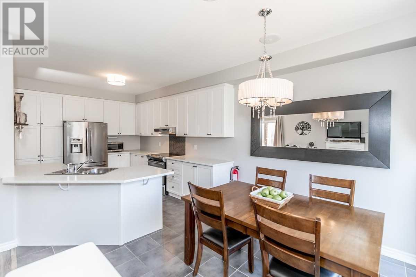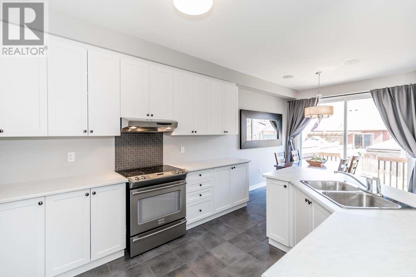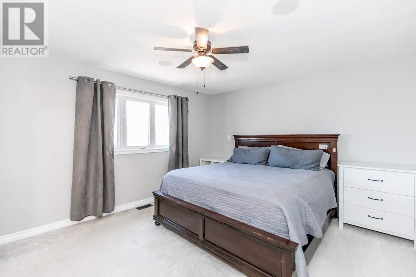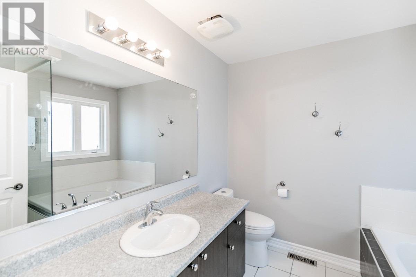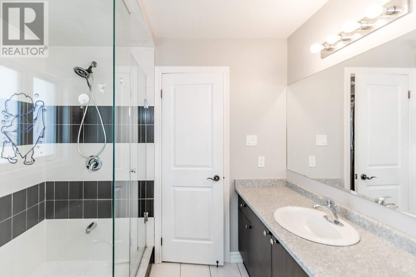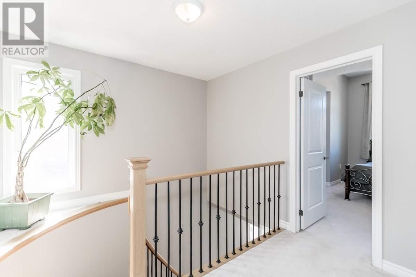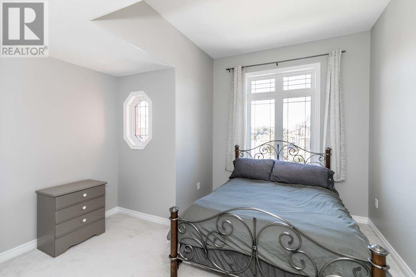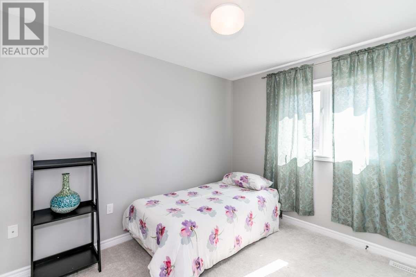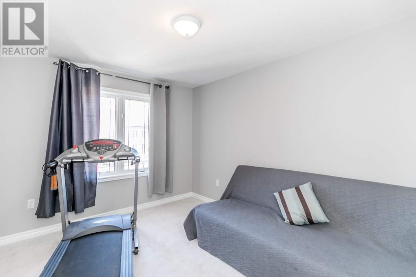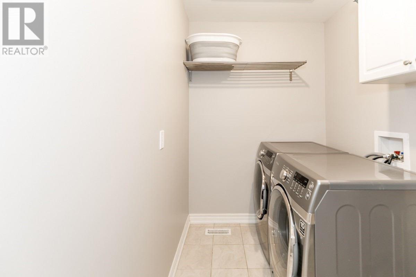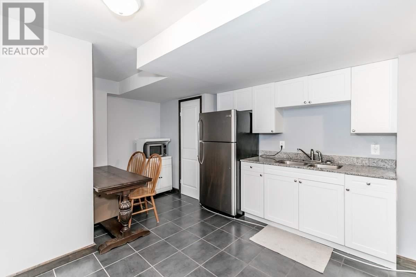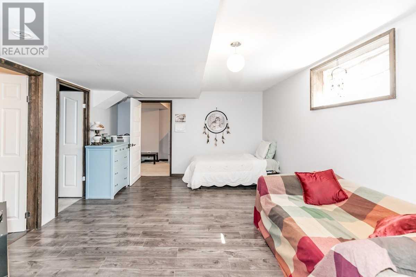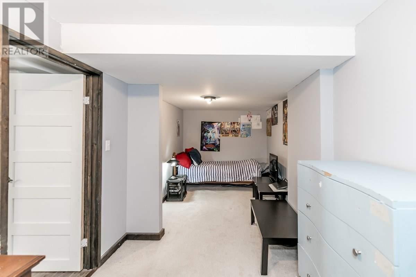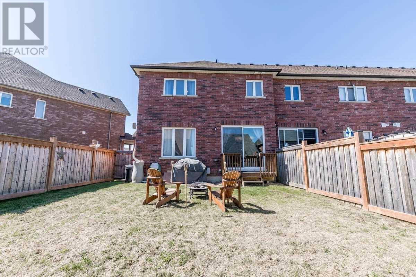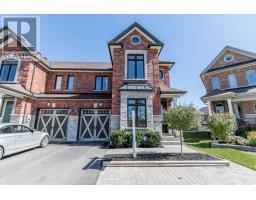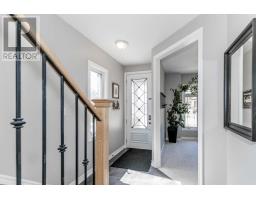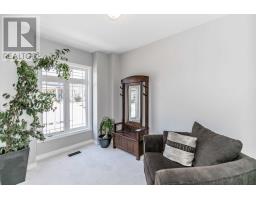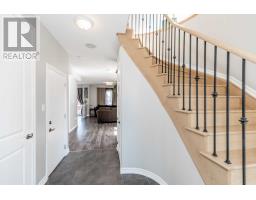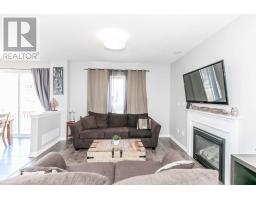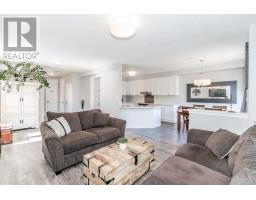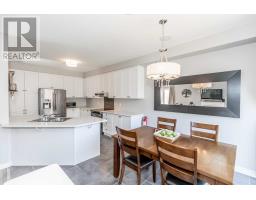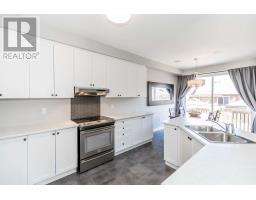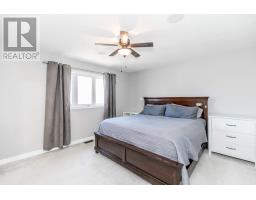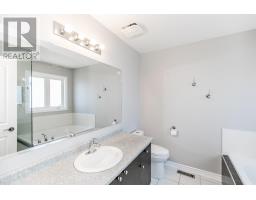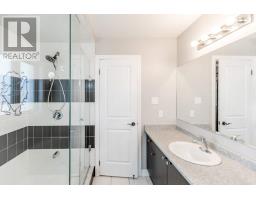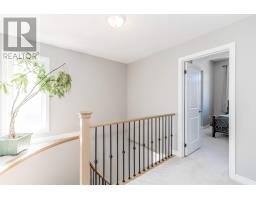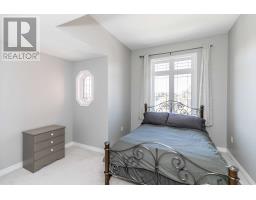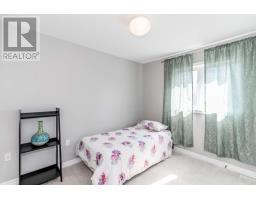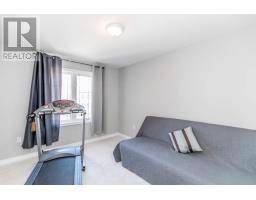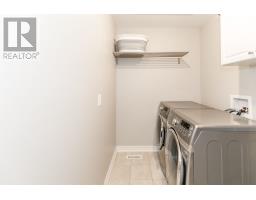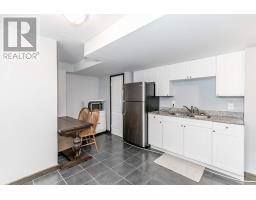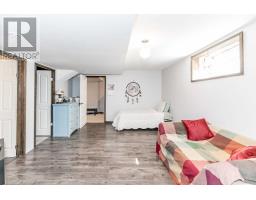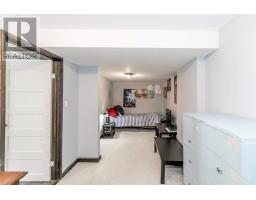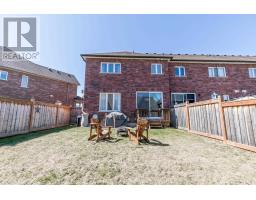5 Bedroom
4 Bathroom
Fireplace
Central Air Conditioning
Forced Air
$619,999
This Big, Bright, Beautiful Executive Town Home Is Nestled In The Prestigious Victorian Village Neighbourhood In Alliston's West End. Just Under An Hour Drive From The Gta. This Well Appointed Home Boasts 9Ft Ceilings, Loads Of Windows, Gorgeous White Eat-In Kitchen W/ Ss Appliances. Spacious Living & Dining. Main Floor Den/Family Room. Oak Stairs W/ Iron Pickets, Master W/ W/I Closet, Ensuite W/ Glass Shower & Soaker Tub. 3 Generously Sized Bedrooms.**** EXTRAS **** Upstairs Laundry, Finished Basement W/ Inlaw Suite. Kitchen/Wet Bar W/ Granite. Cozy Living Room, 5th Bed, 3 Pc Bath. Bsmt W/Separate Laundry All Appliances, All Window Coverings, Built-In Speakers, All Light Fixtures, Gdo, (id:25308)
Property Details
|
MLS® Number
|
N4582095 |
|
Property Type
|
Single Family |
|
Neigbourhood
|
Alliston |
|
Community Name
|
Alliston |
|
Amenities Near By
|
Schools |
|
Parking Space Total
|
4 |
Building
|
Bathroom Total
|
4 |
|
Bedrooms Above Ground
|
4 |
|
Bedrooms Below Ground
|
1 |
|
Bedrooms Total
|
5 |
|
Basement Development
|
Finished |
|
Basement Type
|
N/a (finished) |
|
Construction Style Attachment
|
Attached |
|
Cooling Type
|
Central Air Conditioning |
|
Exterior Finish
|
Brick, Stone |
|
Fireplace Present
|
Yes |
|
Heating Fuel
|
Natural Gas |
|
Heating Type
|
Forced Air |
|
Stories Total
|
2 |
|
Type
|
Row / Townhouse |
Parking
Land
|
Acreage
|
No |
|
Land Amenities
|
Schools |
|
Size Irregular
|
29.53 X 101 Ft |
|
Size Total Text
|
29.53 X 101 Ft |
Rooms
| Level |
Type |
Length |
Width |
Dimensions |
|
Second Level |
Bedroom 2 |
3.35 m |
2.7 m |
3.35 m x 2.7 m |
|
Second Level |
Bedroom 3 |
4.57 m |
3.04 m |
4.57 m x 3.04 m |
|
Second Level |
Bedroom 4 |
3.9 m |
3.04 m |
3.9 m x 3.04 m |
|
Second Level |
Master Bedroom |
4.55 m |
3.65 m |
4.55 m x 3.65 m |
|
Basement |
Kitchen |
|
|
|
|
Basement |
Living Room |
|
|
|
|
Basement |
Bedroom |
|
|
|
|
Main Level |
Family Room |
3.23 m |
2.68 m |
3.23 m x 2.68 m |
|
Main Level |
Dining Room |
3.9 m |
3.23 m |
3.9 m x 3.23 m |
|
Main Level |
Living Room |
3.9 m |
4.02 m |
3.9 m x 4.02 m |
|
Main Level |
Kitchen |
6.79 m |
3.29 m |
6.79 m x 3.29 m |
https://www.realtor.ca/PropertyDetails.aspx?PropertyId=21155152
